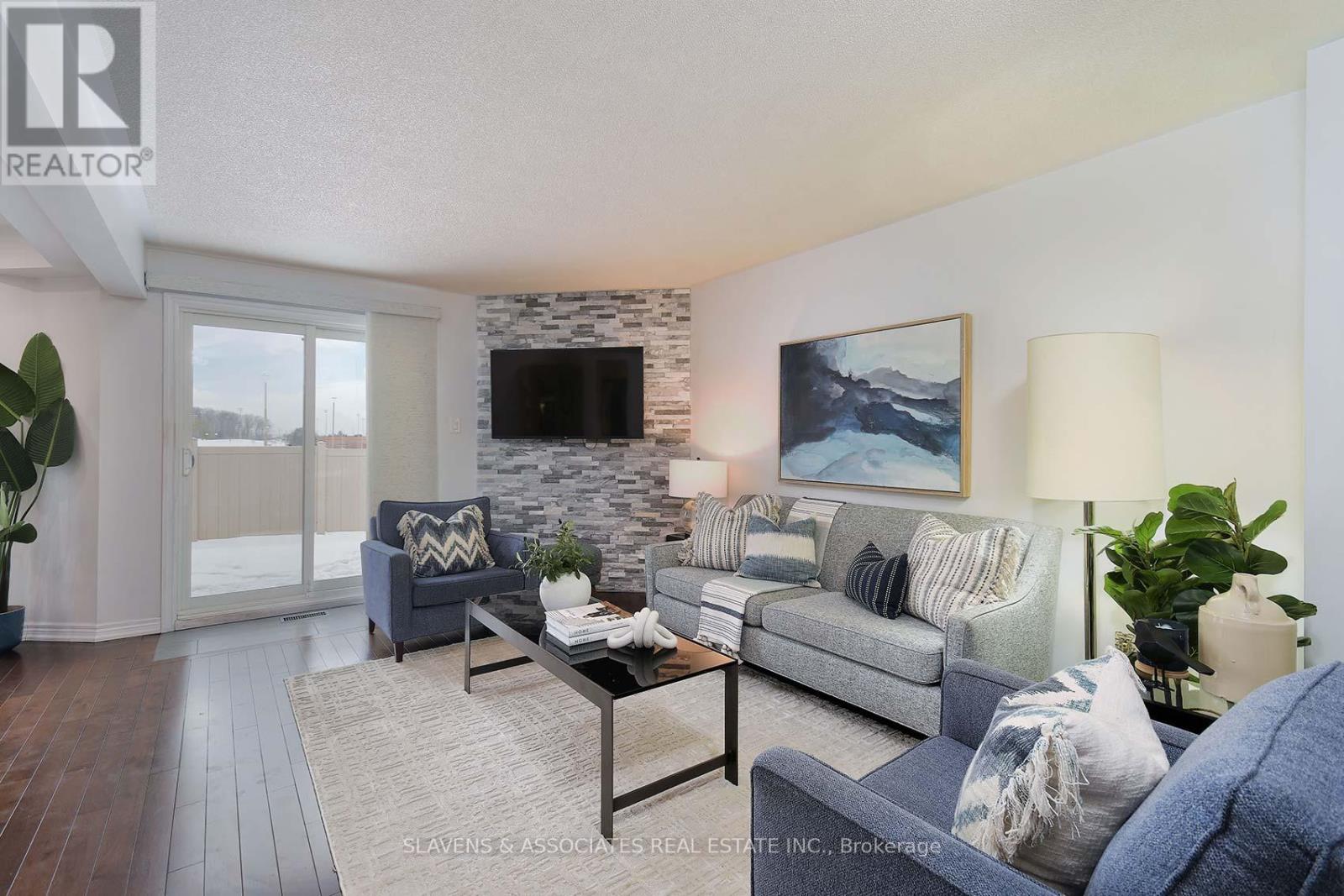18 - 76 Alameda Circle Vaughan, Ontario L4J 8A6
$999,000Maintenance, Cable TV, Parking, Common Area Maintenance, Insurance
$603.83 Monthly
Maintenance, Cable TV, Parking, Common Area Maintenance, Insurance
$603.83 MonthlyWelcome to Wilshire Gate the most charming and exclusive enclave of townhomes in the heart of Thornhill! This beautifully renovated and stylish 3-bedroom home backs onto tranquil greenspace and offers the perfect blend of comfort, space, and low-maintenance living. Ideally located just minutes from Wilshire and Westmount schools, parks, public transit, shopping, and grocery stores, everything you need is right at your doorstep. Spanning nearly 1,700 sq ft over two levels, the thoughtfully designed layout features all three bedrooms on the upper floor, including a spacious primary retreat with walk-in closet, makeup vanity, and a luxurious 5-piece ensuite overlooking the park. The crisp white kitchen, three modern bathrooms, and large principal rooms provide an ideal setting for families, couples, or professionals alike. Enjoy the convenience of a private driveway, large garage, ample storage, and generous work-from-home space. Visitor parking is just steps away, and maintenance fees cover snow removal and landscaping for true peace of mind. Exceptional value in one of Thornhills most desirable, safe, and quiet communities at Centre and Atkinson! (id:61852)
Property Details
| MLS® Number | N12172845 |
| Property Type | Single Family |
| Neigbourhood | Beverley Glen |
| Community Name | Beverley Glen |
| AmenitiesNearBy | Public Transit |
| CommunityFeatures | Pet Restrictions |
| Features | Balcony |
| ParkingSpaceTotal | 2 |
| Structure | Porch |
Building
| BathroomTotal | 3 |
| BedroomsAboveGround | 3 |
| BedroomsTotal | 3 |
| Amenities | Visitor Parking |
| Appliances | Dishwasher, Dryer, Stove, Washer, Window Coverings, Refrigerator |
| BasementDevelopment | Unfinished |
| BasementType | Full (unfinished) |
| CoolingType | Central Air Conditioning |
| ExteriorFinish | Brick |
| FlooringType | Hardwood |
| HalfBathTotal | 1 |
| HeatingFuel | Natural Gas |
| HeatingType | Forced Air |
| StoriesTotal | 2 |
| SizeInterior | 1600 - 1799 Sqft |
| Type | Row / Townhouse |
Parking
| Attached Garage | |
| Garage |
Land
| Acreage | No |
| LandAmenities | Public Transit |
| LandscapeFeatures | Landscaped |
Rooms
| Level | Type | Length | Width | Dimensions |
|---|---|---|---|---|
| Second Level | Primary Bedroom | 4.94 m | 3.46 m | 4.94 m x 3.46 m |
| Second Level | Bedroom 2 | 2.76 m | 3.15 m | 2.76 m x 3.15 m |
| Second Level | Bedroom 3 | 4.43 m | 2.9 m | 4.43 m x 2.9 m |
| Main Level | Living Room | 3.56 m | 4.94 m | 3.56 m x 4.94 m |
| Main Level | Dining Room | 3.92 m | 2.82 m | 3.92 m x 2.82 m |
| Main Level | Kitchen | 3.37 m | 2.81 m | 3.37 m x 2.81 m |
| Main Level | Foyer | 3.16 m | 3.06 m | 3.16 m x 3.06 m |
https://www.realtor.ca/real-estate/28365833/18-76-alameda-circle-vaughan-beverley-glen-beverley-glen
Interested?
Contact us for more information
Risa Freeman
Salesperson
435 Eglinton Avenue West
Toronto, Ontario M5N 1A4






















