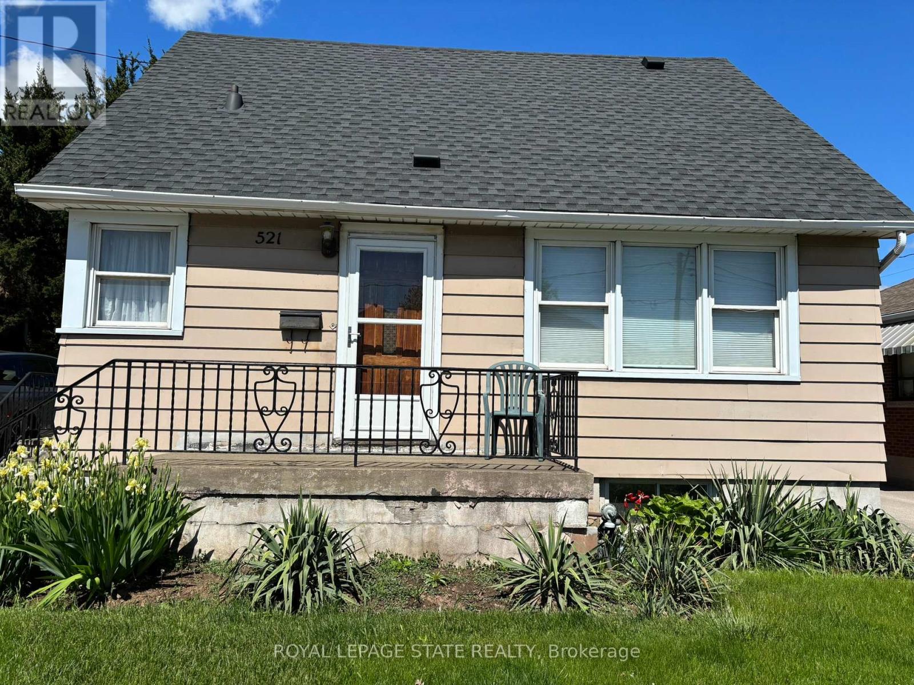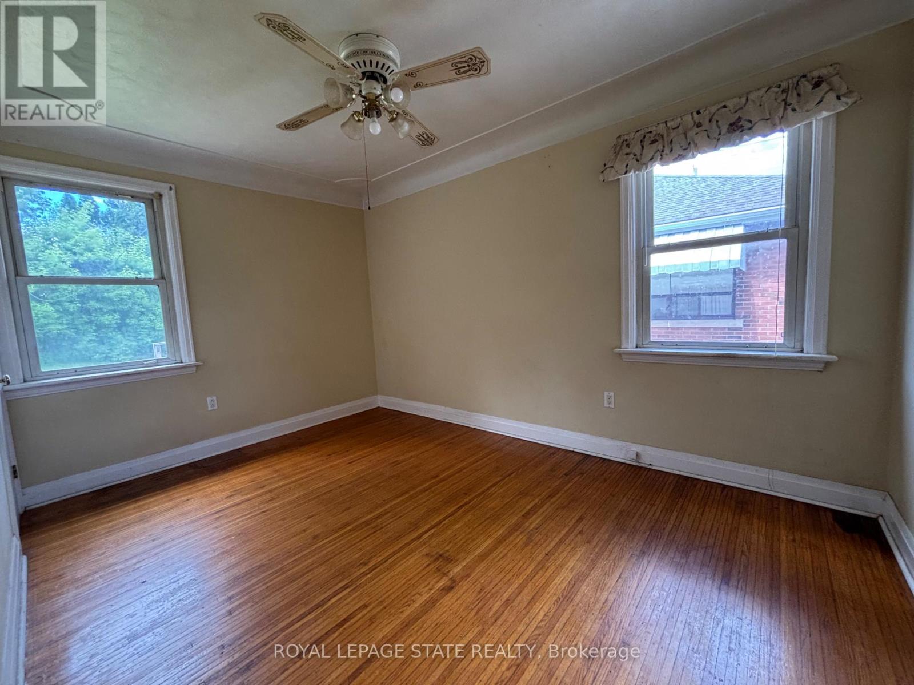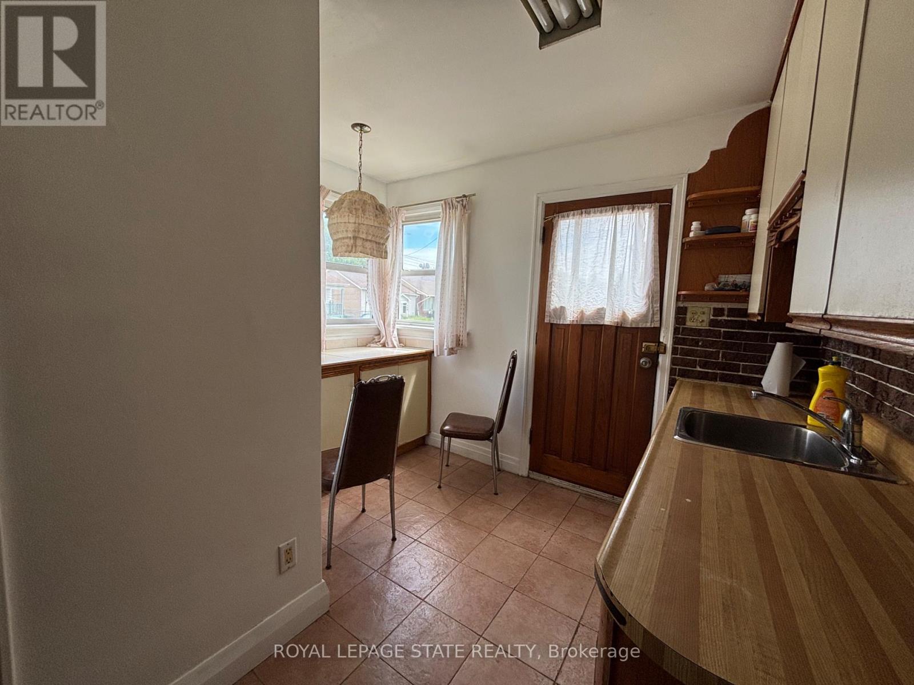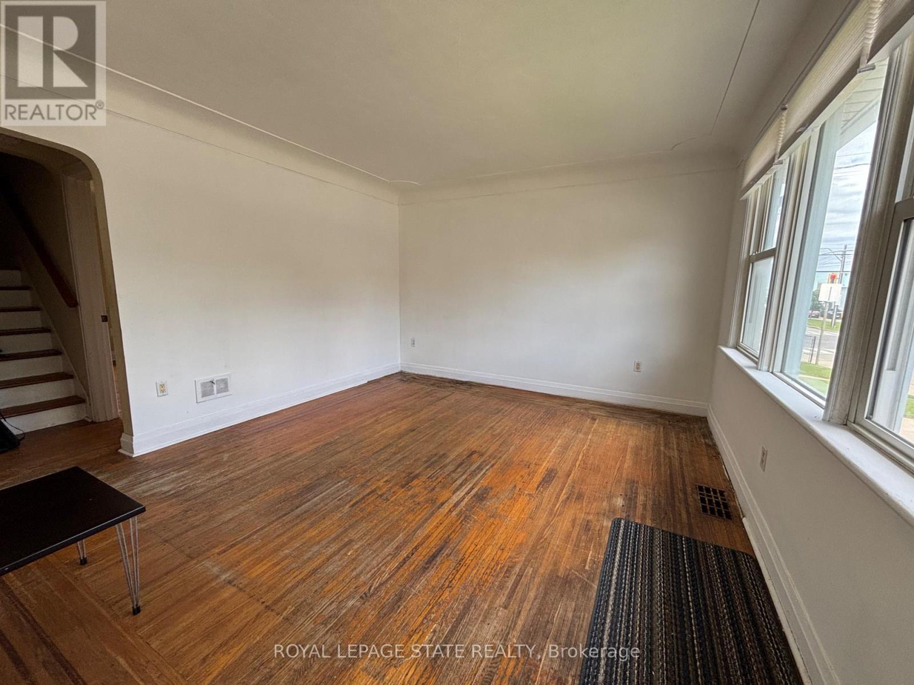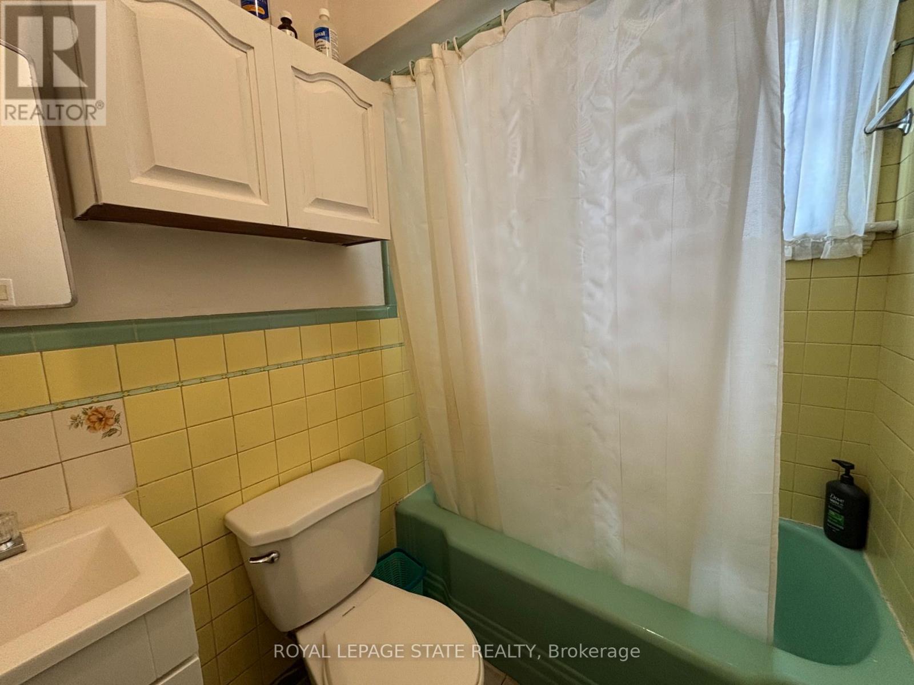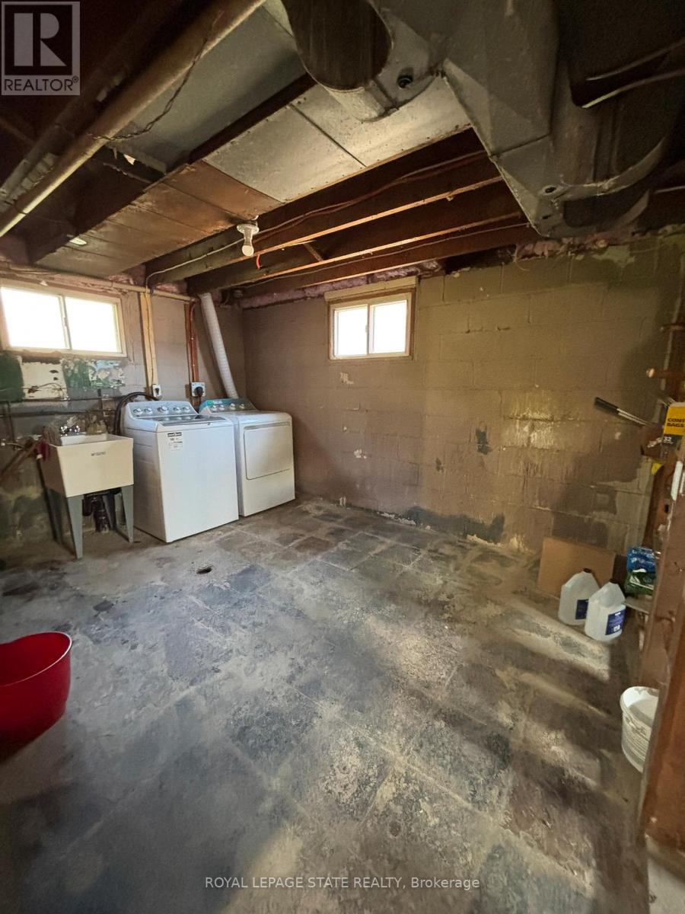521 Mary Street Hamilton, Ontario L8L 4X6
$520,000
This charming family 3/4 bed home in Hamiltons North End is ready for a fresh touch and personalized updates. Step inside to find a welcoming entryway with closet space, leading to a bright living room, kitchen, dining room and a convenient main-floor bedroom and bathroom. Upstairs, two generously sized bedrooms provide comfortable retreats. The basement offers endless possibilities, featuring above-grade windows and a separate walk-up to the backyardperfect for an exciting transformation! A laundry area is already in place, along with a plumbed-in toilet. Outside, the spacious backyard is nearly fully fenced, offering ample space for outdoor enjoyment. Parking is a breeze with a concrete driveway accommodating 3 cars via a shared double-wide drive. Additional perks include original hardwood flooring, updated wiring , roof (2018), and a modern heat pump and furnace (2022). Conveniently located near arenas, piers, parks, shops, schools, hospitals, highway access, and more! This home is bursting with potential and ready for your vision! RSA. (id:61852)
Property Details
| MLS® Number | X12172828 |
| Property Type | Single Family |
| Neigbourhood | North End |
| Community Name | North End |
| AmenitiesNearBy | Hospital, Marina, Public Transit, Schools |
| EquipmentType | Water Heater |
| Features | Carpet Free |
| ParkingSpaceTotal | 3 |
| RentalEquipmentType | Water Heater |
Building
| BathroomTotal | 2 |
| BedroomsAboveGround | 3 |
| BedroomsTotal | 3 |
| Age | 51 To 99 Years |
| BasementDevelopment | Unfinished |
| BasementType | Full (unfinished) |
| ConstructionStyleAttachment | Detached |
| ExteriorFinish | Aluminum Siding, Steel |
| FoundationType | Block |
| HalfBathTotal | 1 |
| HeatingFuel | Natural Gas |
| HeatingType | Heat Pump |
| StoriesTotal | 2 |
| SizeInterior | 1100 - 1500 Sqft |
| Type | House |
| UtilityWater | Municipal Water |
Parking
| No Garage |
Land
| Acreage | No |
| LandAmenities | Hospital, Marina, Public Transit, Schools |
| Sewer | Sanitary Sewer |
| SizeDepth | 110 Ft |
| SizeFrontage | 43 Ft |
| SizeIrregular | 43 X 110 Ft |
| SizeTotalText | 43 X 110 Ft|under 1/2 Acre |
| ZoningDescription | D |
Rooms
| Level | Type | Length | Width | Dimensions |
|---|---|---|---|---|
| Second Level | Bedroom 2 | 4.32 m | 2.92 m | 4.32 m x 2.92 m |
| Second Level | Bedroom 3 | 4.32 m | 2.79 m | 4.32 m x 2.79 m |
| Basement | Bathroom | Measurements not available | ||
| Basement | Laundry Room | Measurements not available | ||
| Main Level | Living Room | 4.26 m | 3.71 m | 4.26 m x 3.71 m |
| Main Level | Kitchen | 3.5 m | 3.1 m | 3.5 m x 3.1 m |
| Main Level | Dining Room | 4.05 m | 2.83 m | 4.05 m x 2.83 m |
| Main Level | Primary Bedroom | 2.97 m | 2.92 m | 2.97 m x 2.92 m |
| Main Level | Bathroom | Measurements not available |
Utilities
| Cable | Available |
| Electricity | Installed |
| Sewer | Installed |
https://www.realtor.ca/real-estate/28365936/521-mary-street-hamilton-north-end-north-end
Interested?
Contact us for more information
Nikki Hopwood
Salesperson
1122 Wilson St West #200
Ancaster, Ontario L9G 3K9
