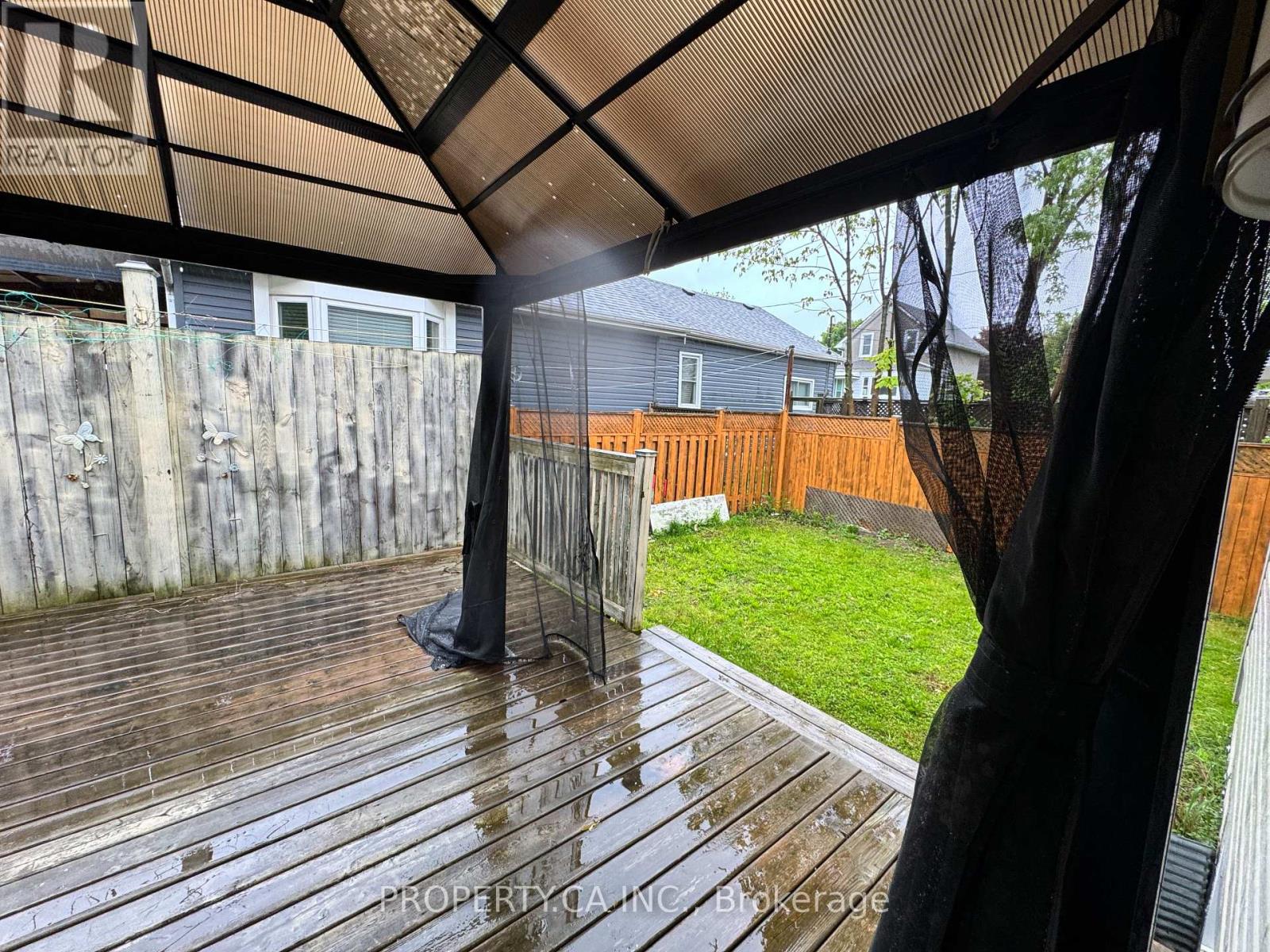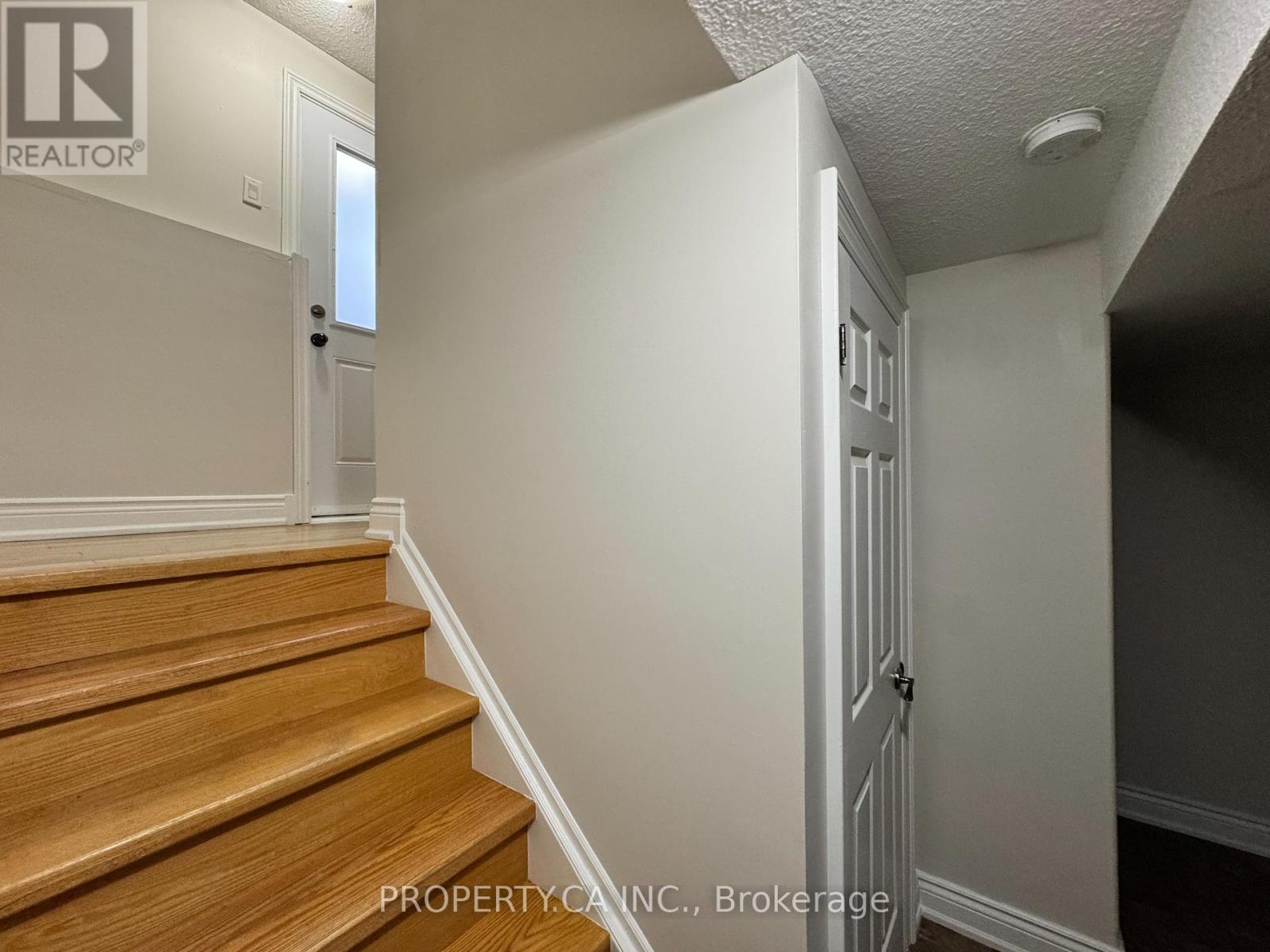47 Queen Street N Thorold, Ontario L2V 2P9
$739,000
Welcome to this beautiful detached home nestled in a sought-after neighbourhood of Thorold! This well-maintained 3-bedroom, 3-bathroom property offers a spacious layout with separate living and dining areas, perfect for family living and entertaining. The large kitchen feature sample cabinet space, making meal prep a breeze. The finished basement includes a separate entrance, offering great potential for an in-law suite or rental opportunity. Enjoy the convenience of a good-sized garage and parking for up to 4 cars on the driveway. A fantastic home in a family-friendly area--don't miss it! (id:61852)
Property Details
| MLS® Number | X12172608 |
| Property Type | Single Family |
| Community Name | 557 - Thorold Downtown |
| AmenitiesNearBy | Hospital, Park, Public Transit |
| CommunityFeatures | School Bus |
| ParkingSpaceTotal | 5 |
Building
| BathroomTotal | 3 |
| BedroomsAboveGround | 3 |
| BedroomsBelowGround | 2 |
| BedroomsTotal | 5 |
| Age | 16 To 30 Years |
| Appliances | Garage Door Opener Remote(s), Water Heater, Dishwasher, Dryer, Hood Fan, Stove, Washer, Refrigerator |
| BasementDevelopment | Finished |
| BasementFeatures | Separate Entrance |
| BasementType | N/a (finished) |
| ConstructionStyleAttachment | Detached |
| CoolingType | Central Air Conditioning |
| ExteriorFinish | Brick, Vinyl Siding |
| FlooringType | Hardwood, Ceramic |
| HalfBathTotal | 1 |
| HeatingFuel | Natural Gas |
| HeatingType | Forced Air |
| StoriesTotal | 2 |
| SizeInterior | 1100 - 1500 Sqft |
| Type | House |
| UtilityWater | Municipal Water |
Parking
| Garage |
Land
| Acreage | No |
| LandAmenities | Hospital, Park, Public Transit |
| Sewer | Septic System |
| SizeDepth | 83 Ft ,6 In |
| SizeFrontage | 45 Ft ,1 In |
| SizeIrregular | 45.1 X 83.5 Ft |
| SizeTotalText | 45.1 X 83.5 Ft |
Rooms
| Level | Type | Length | Width | Dimensions |
|---|---|---|---|---|
| Second Level | Primary Bedroom | 4.87 m | 3.36 m | 4.87 m x 3.36 m |
| Second Level | Bedroom 2 | 3.77 m | 3.35 m | 3.77 m x 3.35 m |
| Second Level | Bedroom 3 | 3.65 m | 2.98 m | 3.65 m x 2.98 m |
| Basement | Bedroom | 3.44 m | 3.35 m | 3.44 m x 3.35 m |
| Basement | Bedroom | 3.62 m | 3.08 m | 3.62 m x 3.08 m |
| Basement | Kitchen | 3.5 m | 2.62 m | 3.5 m x 2.62 m |
| Basement | Bathroom | 2 m | 1.2 m | 2 m x 1.2 m |
| Main Level | Living Room | 4.26 m | 3.96 m | 4.26 m x 3.96 m |
| Main Level | Dining Room | 3.74 m | 3.26 m | 3.74 m x 3.26 m |
| Main Level | Kitchen | 4.51 m | 3.74 m | 4.51 m x 3.74 m |
Interested?
Contact us for more information
Arjun Sanilkumar
Salesperson
3 Robert Speck Pkwy #100
Mississauga, Ontario L4Z 2G5























