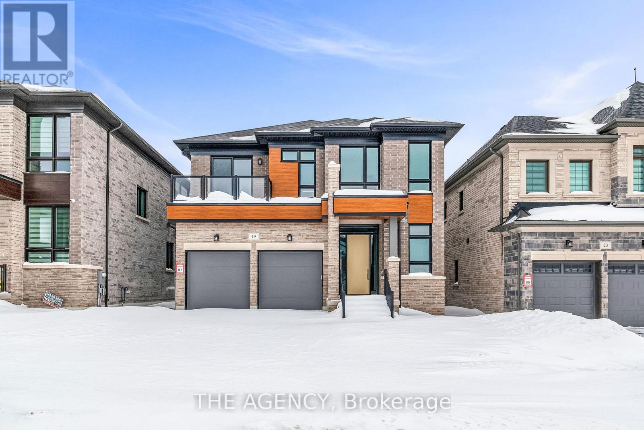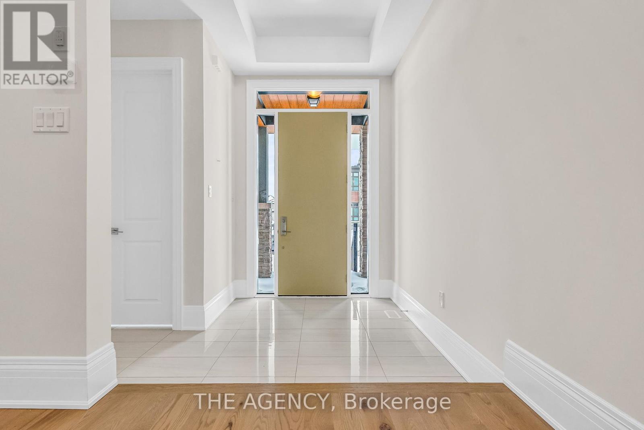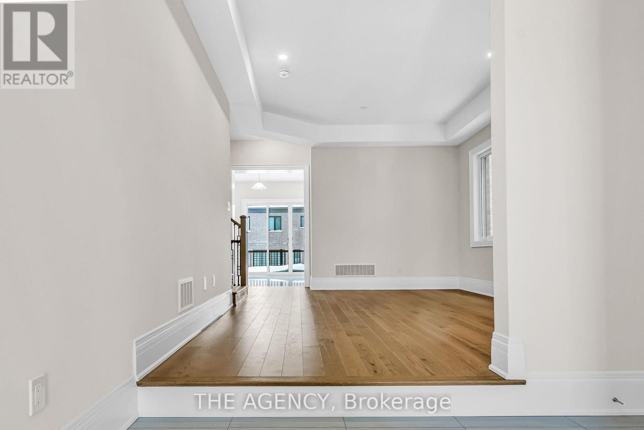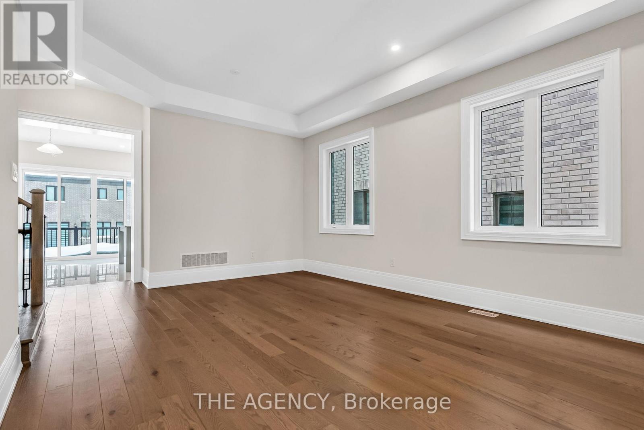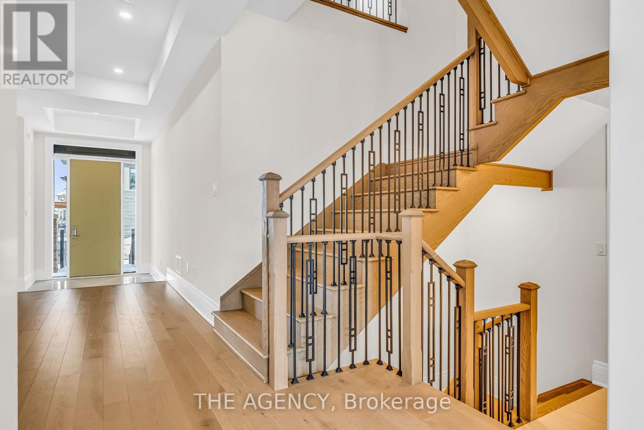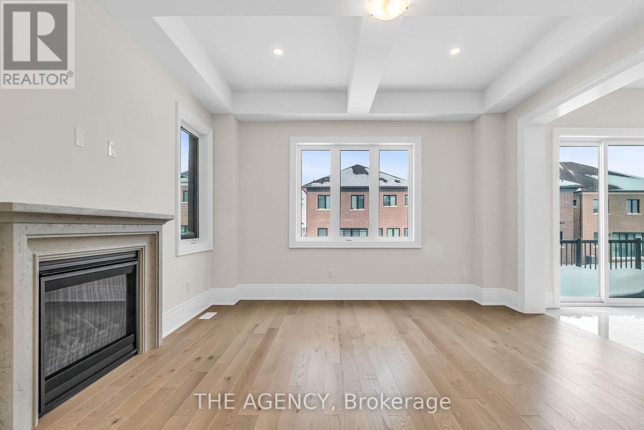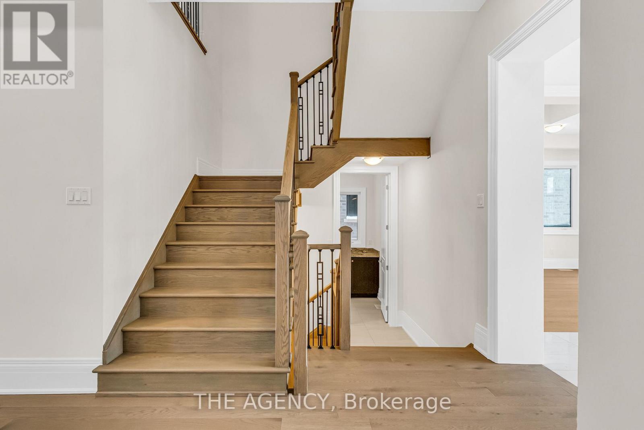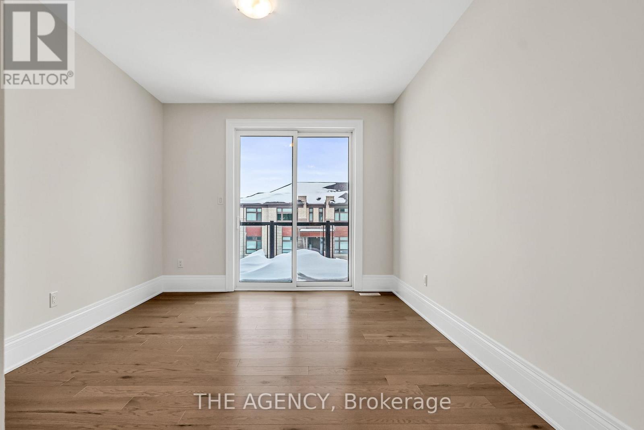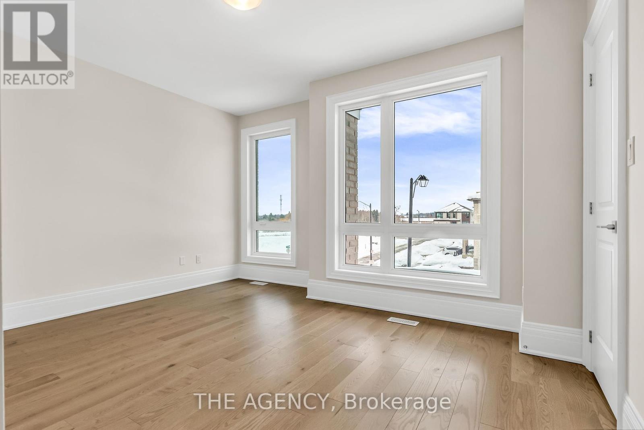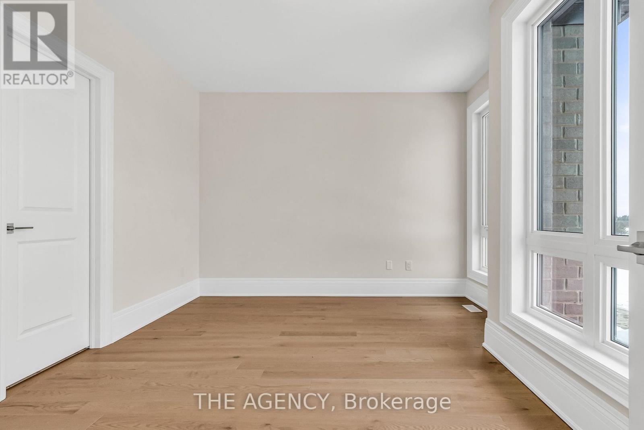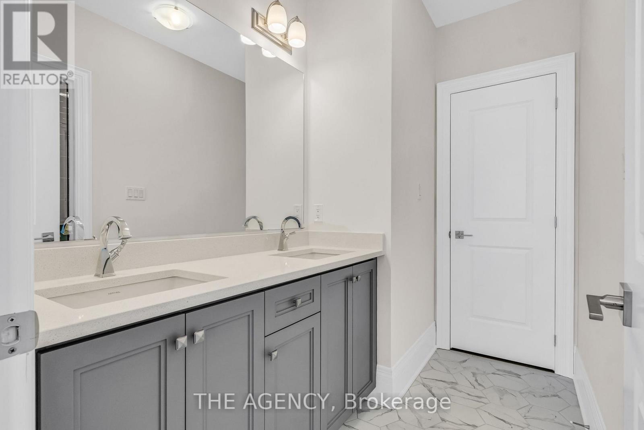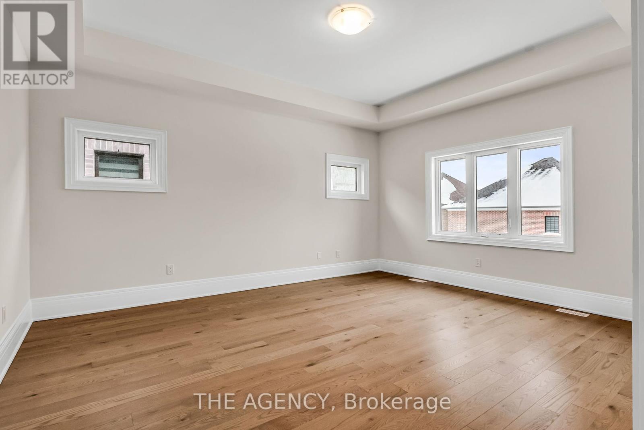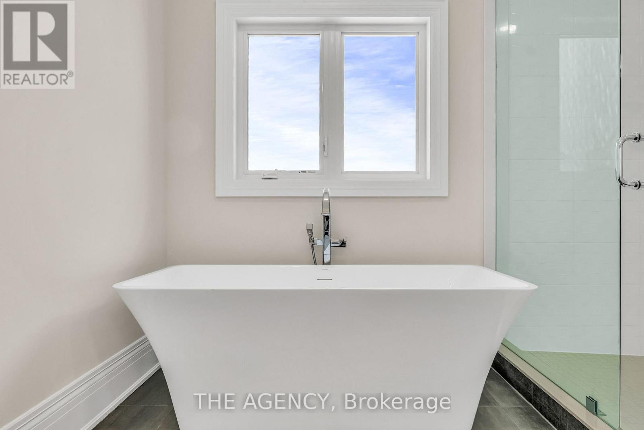19 Tilden Street Vaughan, Ontario L3L 0G2
$6,500 Monthly
Welcome to 19 Tilden Street, a brand new detached home located in the growing community of Pine Valley and Teston in Vaughan. With 2,774 sq.ft. of well-designed living space above grade, this home offers a functional layout ideal for families. The main floor features hardwood flooring throughout, an open-concept kitchen with a large island, and a walkout to the backyard. Upstairs, you'll find generously sized bedrooms, including a spacious primary suite with a 5-piece ensuite and a large walk-in closet. The second floor also includes a convenient laundry room. Additional highlights include a double car garage and modern finishes throughout. Located in a quiet, newly developed neighbourhood, this home offers easy access to local amenities, parks, schools, and major routes like Highway 400. Downtown Toronto is reachable in under 30 minutes, making this an excellent option for commuters looking for a balance of space and accessibility. (id:61852)
Property Details
| MLS® Number | N12172480 |
| Property Type | Single Family |
| Community Name | Vellore Village |
| Features | Carpet Free |
| ParkingSpaceTotal | 4 |
Building
| BathroomTotal | 4 |
| BedroomsAboveGround | 4 |
| BedroomsTotal | 4 |
| Appliances | Dryer, Garage Door Opener, Washer |
| BasementDevelopment | Unfinished |
| BasementType | N/a (unfinished) |
| ConstructionStyleAttachment | Detached |
| CoolingType | Central Air Conditioning |
| ExteriorFinish | Brick, Stone |
| FireplacePresent | Yes |
| FireplaceTotal | 1 |
| FlooringType | Hardwood |
| FoundationType | Poured Concrete |
| HalfBathTotal | 1 |
| HeatingFuel | Natural Gas |
| HeatingType | Forced Air |
| StoriesTotal | 2 |
| SizeInterior | 2500 - 3000 Sqft |
| Type | House |
| UtilityWater | Municipal Water |
Parking
| Garage |
Land
| Acreage | No |
| Sewer | Sanitary Sewer |
| SizeDepth | 115 Ft |
| SizeFrontage | 42 Ft |
| SizeIrregular | 42 X 115 Ft |
| SizeTotalText | 42 X 115 Ft |
Rooms
| Level | Type | Length | Width | Dimensions |
|---|---|---|---|---|
| Second Level | Primary Bedroom | 5.05 m | 3.99 m | 5.05 m x 3.99 m |
| Second Level | Bedroom 2 | 4.26 m | 3.35 m | 4.26 m x 3.35 m |
| Second Level | Bedroom 3 | 3.38 m | 4.38 m | 3.38 m x 4.38 m |
| Second Level | Bedroom 4 | 3.77 m | 3.23 m | 3.77 m x 3.23 m |
| Main Level | Dining Room | 5.42 m | 3.96 m | 5.42 m x 3.96 m |
| Main Level | Kitchen | 4.9 m | 2.46 m | 4.9 m x 2.46 m |
| Main Level | Eating Area | 2.98 m | 4.45 m | 2.98 m x 4.45 m |
| Main Level | Family Room | 4.99 m | 3.99 m | 4.99 m x 3.99 m |
https://www.realtor.ca/real-estate/28365031/19-tilden-street-vaughan-vellore-village-vellore-village
Interested?
Contact us for more information
Matt Campoli
Salesperson
378 Fairlawn Ave
Toronto, Ontario M5M 1T8
