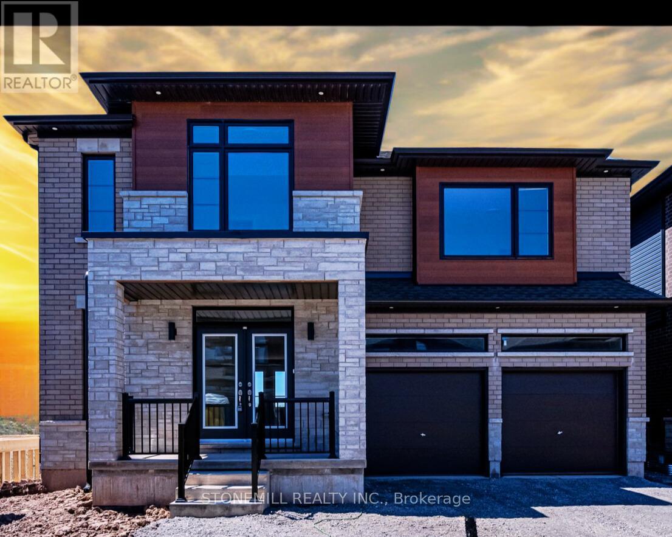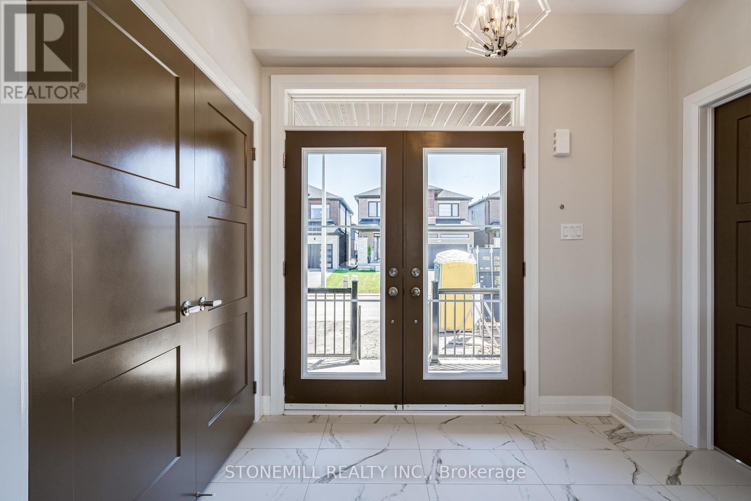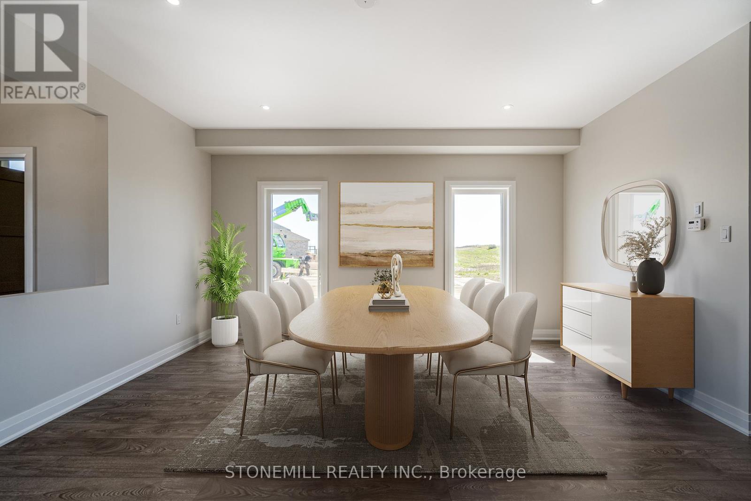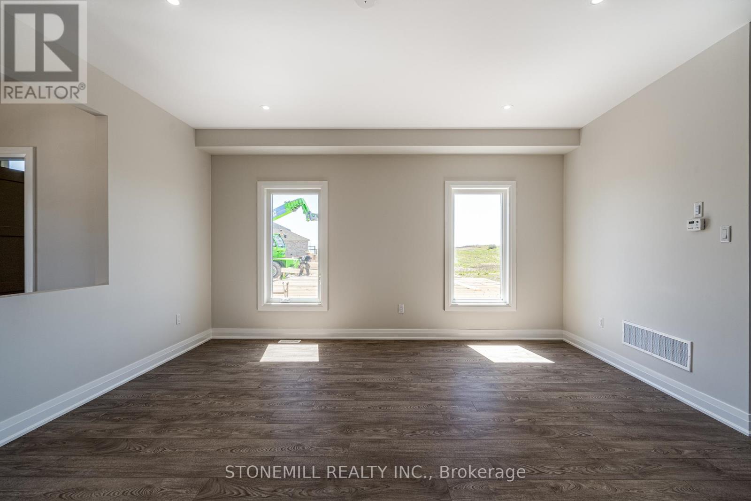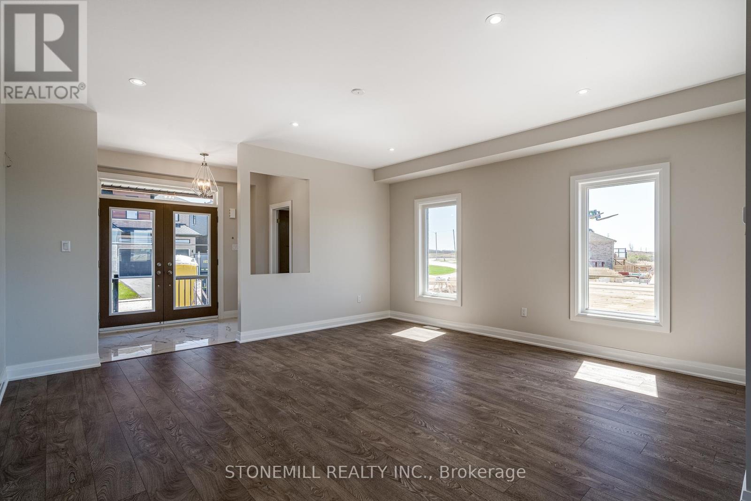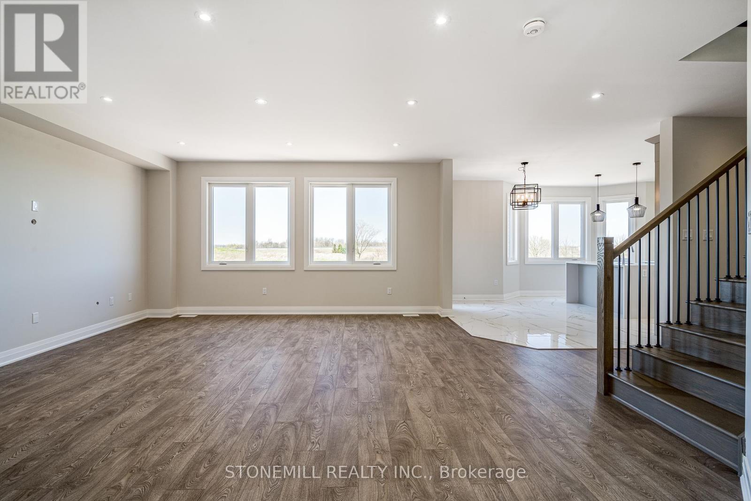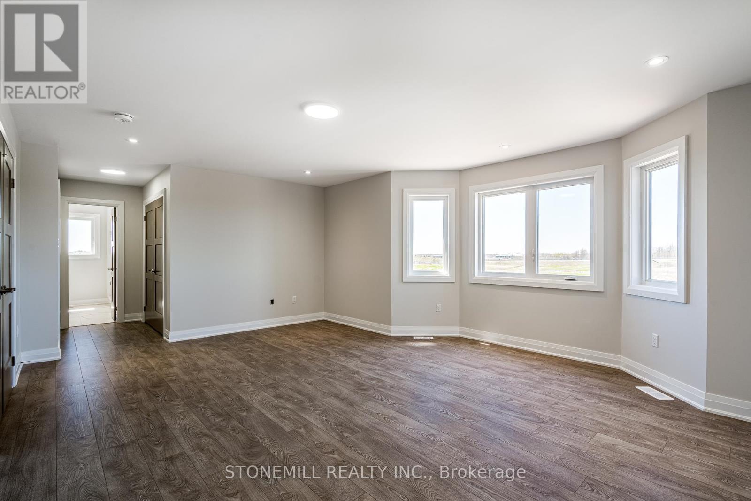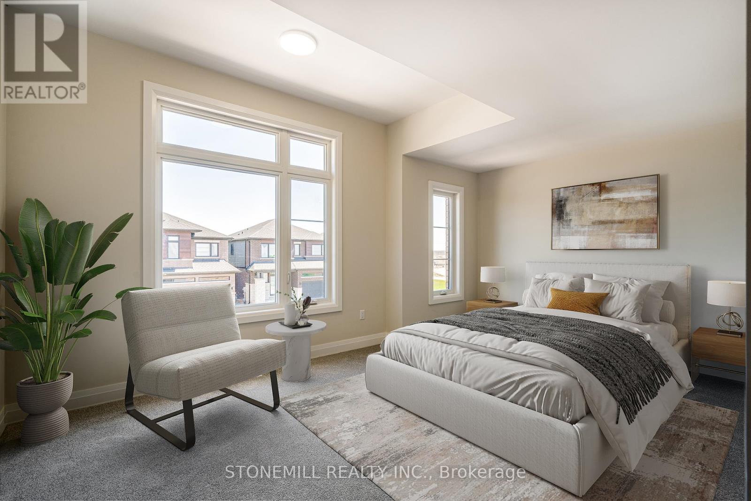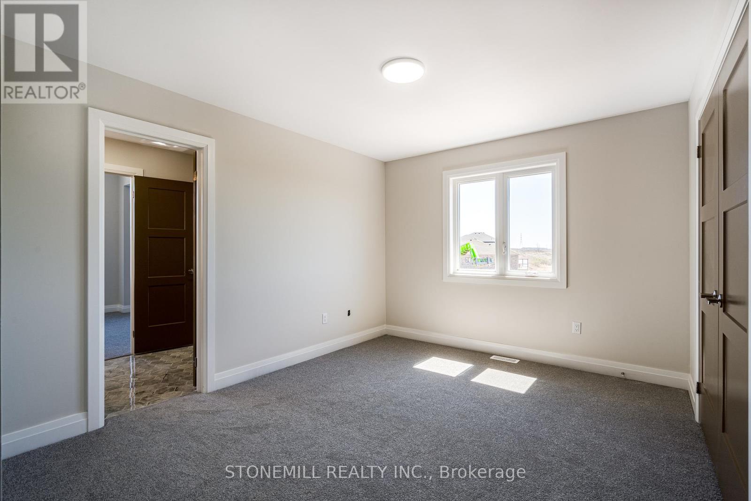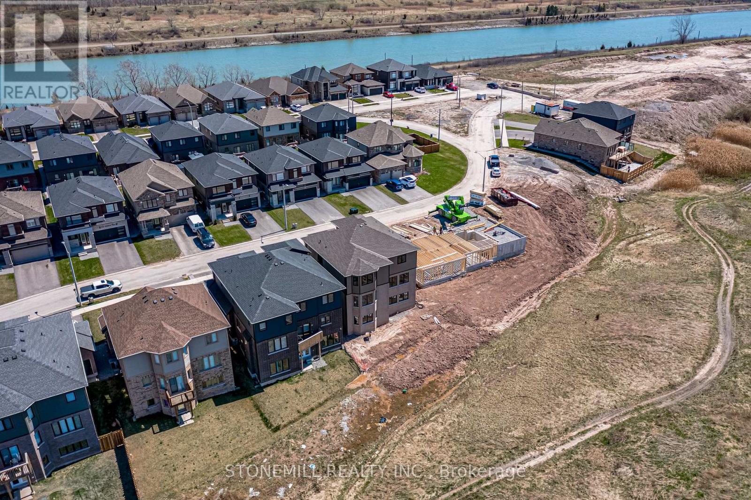229 Midland Place Welland, Ontario L3B 0H4
$1,265,000
Stunning custom home featuring a modern open-concept layout and over $200,000 in premium finishes. Striking exterior with oversized windows, stone detailing, and a stone portico entrance for exceptional curb appeal. Gourmet kitchen boasts quartz countertops, waterfall island, crown moulding, and upgraded fixtures. The primary suite offers his/her walk-in closets and a spa-inspired ensuite with full glass walk-in shower, quartz double vanity with LED mirrors, soaker tub, and modern finishes. Designed for families with convenient second-floor laundry and ensuite bathroom access for all bedrooms. Bedrooms 2 & 3 feature walk-in closets. Walk-out basement with separate entrance offers multi-generational living potential or space for a gym, theatre, or guest suite. Includes 3pc bathroom rough-in and cantina. Builder will entertain custom design & construction of finished basement at additional cost. A rare combination of style, function, and future flexibility. Don't miss this one! (id:61852)
Property Details
| MLS® Number | X12172241 |
| Property Type | Single Family |
| Community Name | 766 - Hwy 406/Welland |
| Features | Irregular Lot Size, Sloping |
| ParkingSpaceTotal | 4 |
Building
| BathroomTotal | 4 |
| BedroomsAboveGround | 4 |
| BedroomsTotal | 4 |
| Age | New Building |
| Appliances | Water Heater - Tankless |
| BasementFeatures | Walk Out |
| BasementType | N/a |
| ConstructionStyleAttachment | Detached |
| ExteriorFinish | Stone, Brick Facing |
| FoundationType | Poured Concrete |
| HalfBathTotal | 1 |
| HeatingFuel | Natural Gas |
| HeatingType | Forced Air |
| StoriesTotal | 2 |
| SizeInterior | 2500 - 3000 Sqft |
| Type | House |
| UtilityWater | Municipal Water |
Parking
| Attached Garage | |
| Garage | |
| Inside Entry |
Land
| Acreage | No |
| Sewer | Sanitary Sewer |
| SizeDepth | 89 Ft ,1 In |
| SizeFrontage | 45 Ft ,4 In |
| SizeIrregular | 45.4 X 89.1 Ft |
| SizeTotalText | 45.4 X 89.1 Ft |
Rooms
| Level | Type | Length | Width | Dimensions |
|---|---|---|---|---|
| Second Level | Bedroom 4 | 4.04 m | 4.06 m | 4.04 m x 4.06 m |
| Second Level | Laundry Room | Measurements not available | ||
| Second Level | Primary Bedroom | 5.79 m | 3.94 m | 5.79 m x 3.94 m |
| Second Level | Bedroom 2 | 4.95 m | 3.25 m | 4.95 m x 3.25 m |
| Second Level | Bedroom 3 | 3.28 m | 4.9 m | 3.28 m x 4.9 m |
| Basement | Cold Room | Measurements not available | ||
| Basement | Utility Room | Measurements not available | ||
| Main Level | Foyer | 2.74 m | 1.8 m | 2.74 m x 1.8 m |
| Main Level | Dining Room | 5.11 m | 5.11 m | 5.11 m x 5.11 m |
| Main Level | Kitchen | 2.72 m | 4.5 m | 2.72 m x 4.5 m |
| Main Level | Eating Area | 2.87 m | 4.5 m | 2.87 m x 4.5 m |
| Main Level | Family Room | 5.13 m | 5.13 m | 5.13 m x 5.13 m |
| Main Level | Mud Room | Measurements not available | ||
| Main Level | Bathroom | Measurements not available |
Interested?
Contact us for more information
Erin L. Fortune
Salesperson
3425 Harvester Rd #102b-2
Burlington, Ontario L7N 3N1
