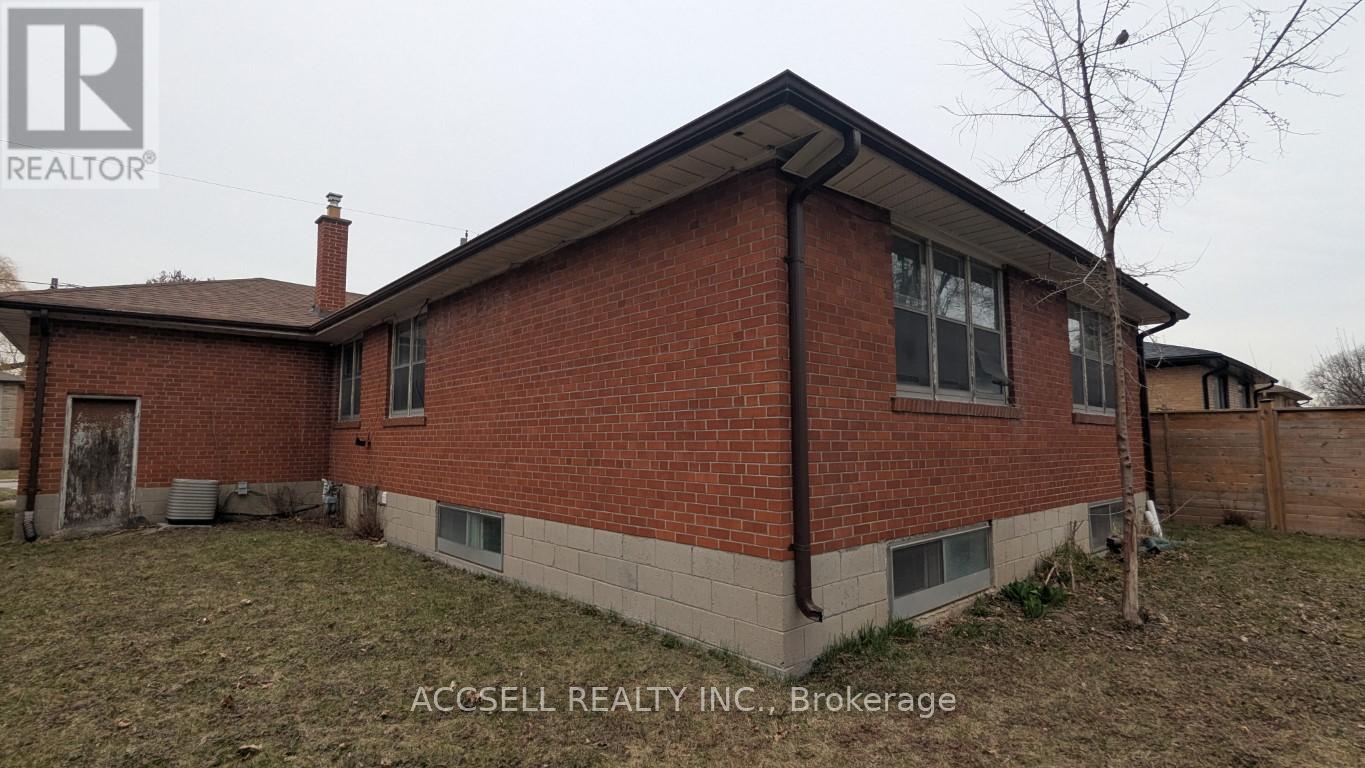117 Palm Drive Toronto, Ontario M3H 2C2
$1,320,000
Discover a hidden gem in one of North York's most desirable pockets, just steps from Yorkdale Mall, Costco, and moments from Allen Road and Highway 401. This charming home is ideally situated with a bus stop on Faywood Avenue offering direct access to Wilson TTC Station, making your commute a breeze. Tucked between the green expanses of Earl Bales Park and Downsview Park, it offers a perfect balance of city convenience and natural surroundings. The renovated ground floor is move-in ready, offering comfort and functionality, or presents the perfect canvas for those dreaming of a custom build. Whether you're looking to renovate, invest, or start fresh, the 50-foot-wide frontage and thriving neighbourhood filled with custom homes make this a standout opportunity. Featuring 3+2 bedrooms, with a separate entrance to a basement apartment, this property is ideal for extended families or rental potential. A rare find for builders, first-time home buyers, and anyone craving more space in a prime location. (id:61852)
Property Details
| MLS® Number | C12171998 |
| Property Type | Single Family |
| Neigbourhood | Clanton Park |
| Community Name | Clanton Park |
| Features | In-law Suite |
| ParkingSpaceTotal | 3 |
Building
| BathroomTotal | 2 |
| BedroomsAboveGround | 3 |
| BedroomsBelowGround | 2 |
| BedroomsTotal | 5 |
| Appliances | Water Heater |
| BasementFeatures | Separate Entrance |
| BasementType | N/a |
| ConstructionStyleAttachment | Detached |
| CoolingType | Central Air Conditioning |
| ExteriorFinish | Brick |
| FlooringType | Tile, Hardwood, Laminate |
| FoundationType | Unknown |
| HeatingFuel | Natural Gas |
| HeatingType | Forced Air |
| SizeInterior | 1500 - 2000 Sqft |
| Type | House |
| UtilityWater | Municipal Water |
Parking
| Garage |
Land
| Acreage | No |
| Sewer | Sanitary Sewer |
| SizeDepth | 128 Ft ,4 In |
| SizeFrontage | 50 Ft |
| SizeIrregular | 50 X 128.4 Ft |
| SizeTotalText | 50 X 128.4 Ft |
Rooms
| Level | Type | Length | Width | Dimensions |
|---|---|---|---|---|
| Basement | Laundry Room | 3.96 m | 4.57 m | 3.96 m x 4.57 m |
| Basement | Kitchen | 4.57 m | 4.27 m | 4.57 m x 4.27 m |
| Basement | Bathroom | 1.83 m | 2.44 m | 1.83 m x 2.44 m |
| Basement | Bedroom 4 | 3.66 m | 4.88 m | 3.66 m x 4.88 m |
| Basement | Bedroom 5 | 4.88 m | 4.27 m | 4.88 m x 4.27 m |
| Basement | Recreational, Games Room | 9.14 m | 4.27 m | 9.14 m x 4.27 m |
| Basement | Cold Room | 1.22 m | 1.83 m | 1.22 m x 1.83 m |
| Main Level | Foyer | 2.67 m | 2.16 m | 2.67 m x 2.16 m |
| Main Level | Living Room | 5.97 m | 4.37 m | 5.97 m x 4.37 m |
| Main Level | Dining Room | 4.27 m | 3.23 m | 4.27 m x 3.23 m |
| Main Level | Kitchen | 5.28 m | 3.86 m | 5.28 m x 3.86 m |
| Main Level | Bathroom | 2.62 m | 2.24 m | 2.62 m x 2.24 m |
| Main Level | Primary Bedroom | 4.57 m | 3.81 m | 4.57 m x 3.81 m |
| Main Level | Bedroom 2 | 3.48 m | 3.96 m | 3.48 m x 3.96 m |
| Main Level | Bedroom 3 | 3.17 m | 3.53 m | 3.17 m x 3.53 m |
https://www.realtor.ca/real-estate/28363946/117-palm-drive-toronto-clanton-park-clanton-park
Interested?
Contact us for more information
Tony Tsang
Salesperson
2560 Matheson Blvd E #119
Mississauga, Ontario L4W 4Y9












