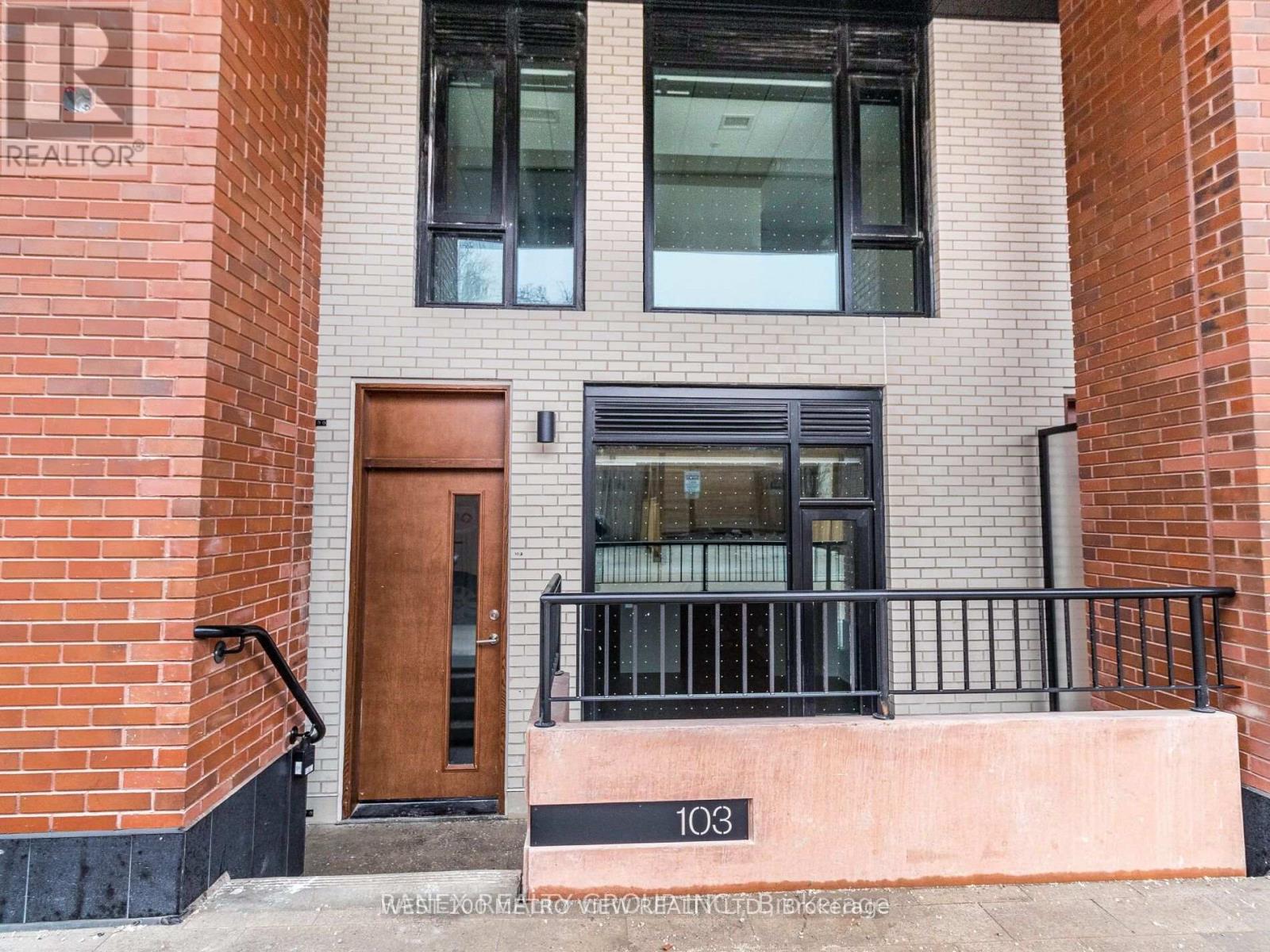103 - 7 Watkinson Avenue Toronto, Ontario M6P 1Y2
$824,900Maintenance, Common Area Maintenance, Insurance, Parking
$719.09 Monthly
Maintenance, Common Area Maintenance, Insurance, Parking
$719.09 Monthlypectacular Ground Floor Townhouse With parking at Junction House! Front Door Street Level Access to Dundas! Freehold Style while also enjoying full building amenities- concierge, co-working space, gym, guest parking and sprawling rooftop for your enjoyment. Fabulous High End Kitchen with integrated appliances and gas cooktop, hardwood throughout, living room Extra Large Front Window, main floor full washroom. 2 bedrooms + oversized Den that is large enough to be a bedroom! All Upgraded High End Light Fixtures included!. BBQ Gas Line right outside your front door W/ Water Hose Access! Storage locker included. (id:61852)
Property Details
| MLS® Number | W12171858 |
| Property Type | Single Family |
| Neigbourhood | Junction Area |
| Community Name | Junction Area |
| AmenitiesNearBy | Hospital, Park, Public Transit, Schools |
| CommunityFeatures | Pet Restrictions |
| Features | Carpet Free |
| ParkingSpaceTotal | 1 |
Building
| BathroomTotal | 2 |
| BedroomsAboveGround | 2 |
| BedroomsBelowGround | 1 |
| BedroomsTotal | 3 |
| Age | New Building |
| Amenities | Security/concierge, Exercise Centre, Party Room, Visitor Parking, Storage - Locker |
| ExteriorFinish | Brick, Concrete |
| HeatingFuel | Natural Gas |
| HeatingType | Forced Air |
| StoriesTotal | 2 |
| SizeInterior | 900 - 999 Sqft |
| Type | Row / Townhouse |
Parking
| Underground | |
| Garage |
Land
| Acreage | No |
| LandAmenities | Hospital, Park, Public Transit, Schools |
| ZoningDescription | Residential |
Rooms
| Level | Type | Length | Width | Dimensions |
|---|---|---|---|---|
| Second Level | Bedroom | 7.1371 m | 3.3528 m | 7.1371 m x 3.3528 m |
| Second Level | Bedroom 2 | 4.768 m | 2.7737 m | 4.768 m x 2.7737 m |
| Second Level | Office | 3.048 m | 3.5357 m | 3.048 m x 3.5357 m |
| Main Level | Living Room | 4.1267 m | 4.2672 m | 4.1267 m x 4.2672 m |
| Main Level | Kitchen | 4.35 m | 4.272 m | 4.35 m x 4.272 m |
| Main Level | Sitting Room | 3.82 m | 3.5357 m | 3.82 m x 3.5357 m |
Interested?
Contact us for more information
Megan Tavares
Salesperson
129 Fairview Road West
Mississauga, Ontario L5B 1K7


