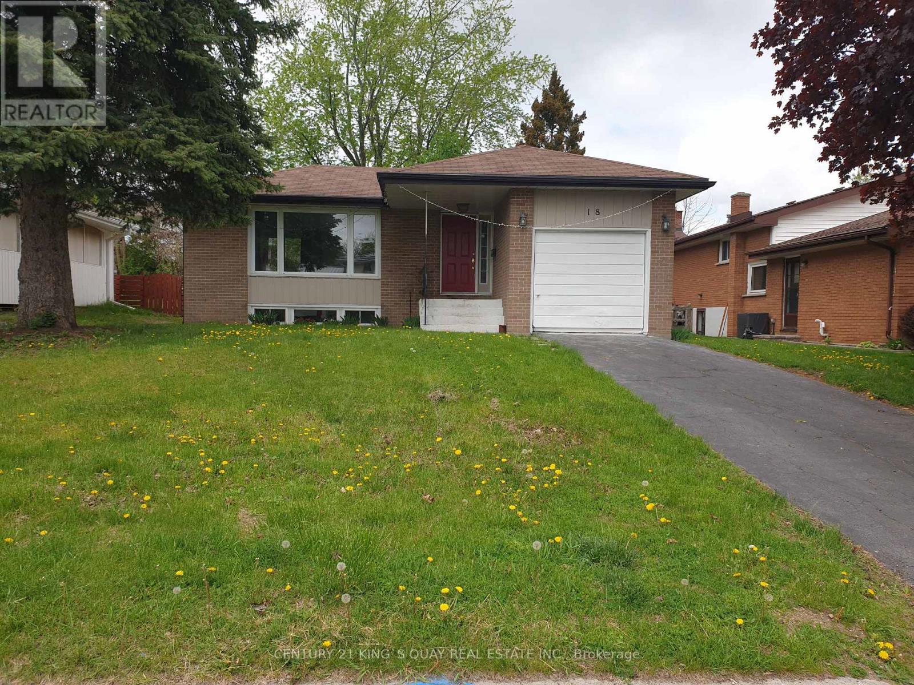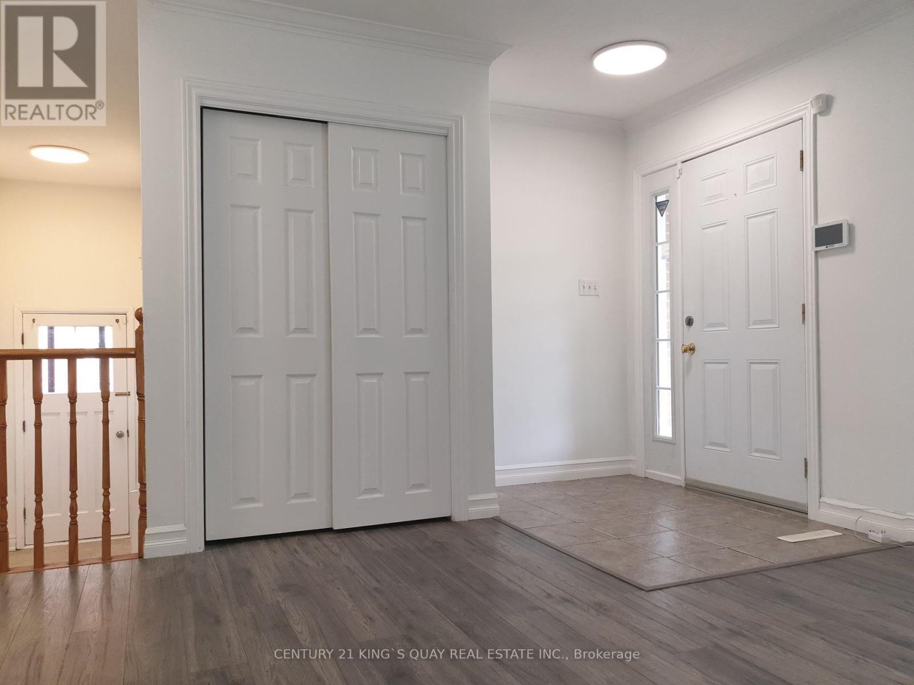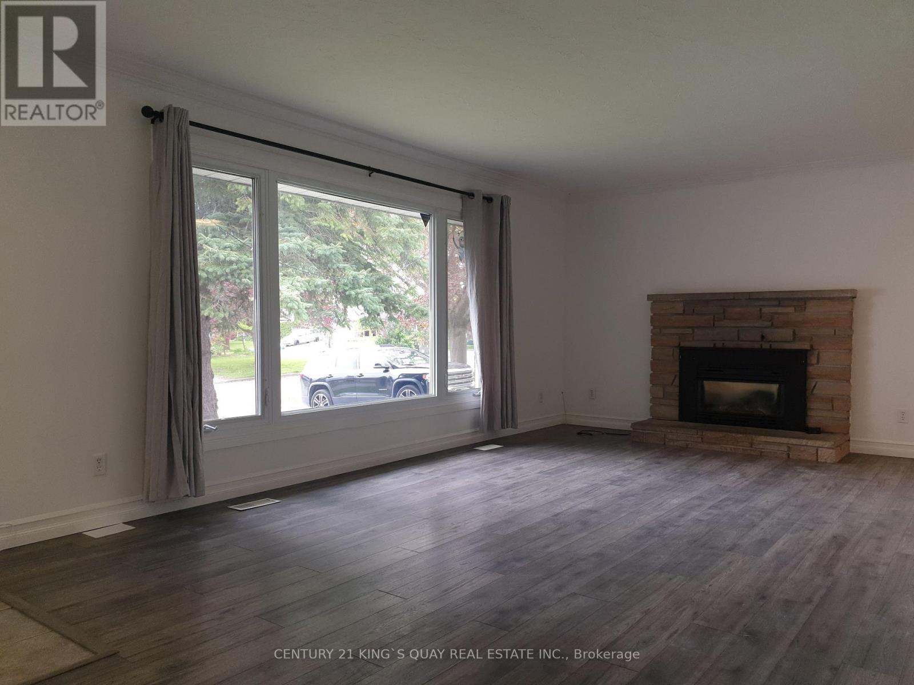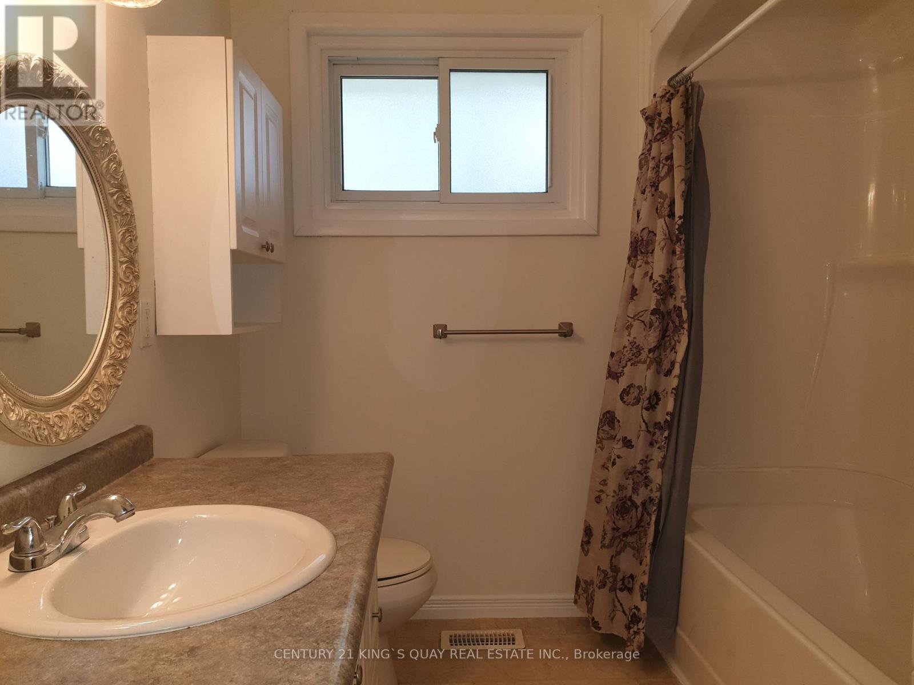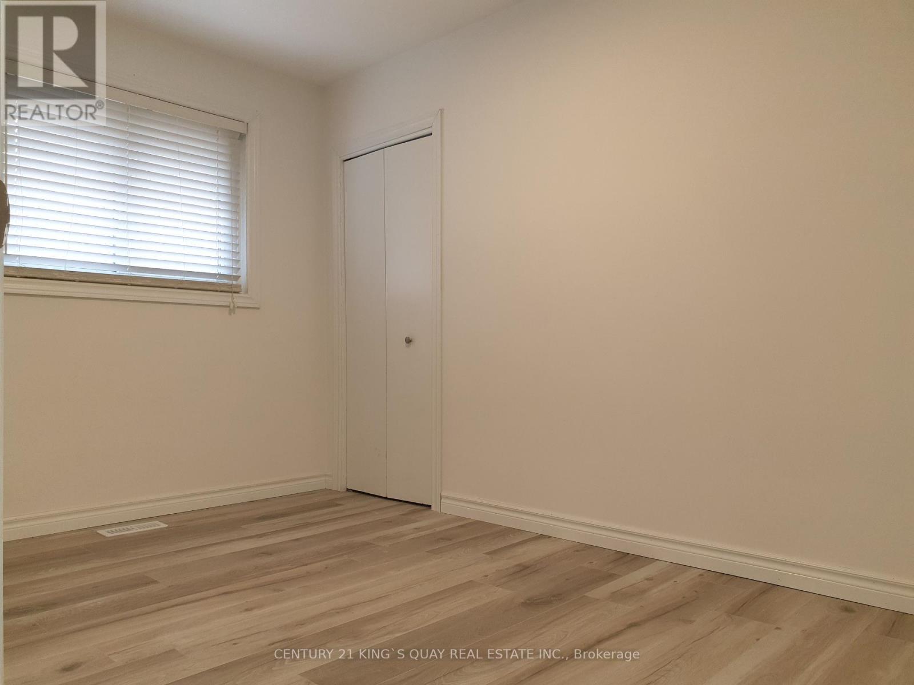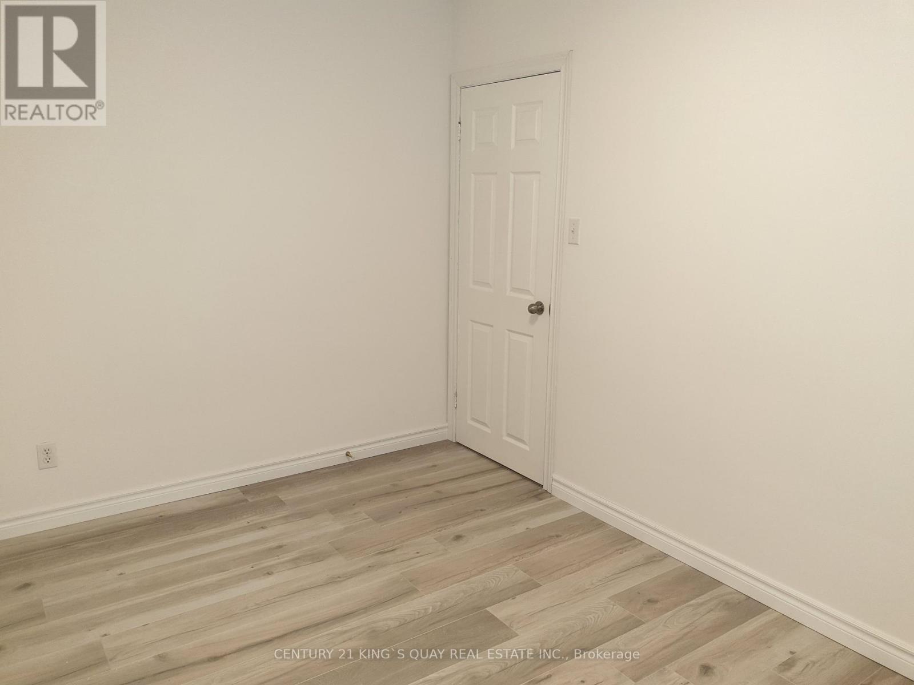18 Manor Crescent Quinte West, Ontario K8V 3Z7
$529,000
Newly Renovated Detached Bungalow with 1-Car Garage & 2-Car Driveway, No Sidewalk & Open Front Porch, Laminate Flooring thruout Most Principle Rooms, Moulded Ceiling in Living/Dining Room with Large South Facing Window & Fireplace & Walkout to Rear Wood Deck in the Fenced Backyard, Ceramic Foyer thru Kitchen with Backsplash & 4-Piece Bathroom, 3 Good Size Bedrooms, Sunken Media Room features Direct Access to Garage & Separate Side Entrance to Finished Basement with huge Great Room & Family Room & Combined Utility Room/Laundry/Workshop with 3-Piece Bathroom. Ideal Trenton West-End Area, Closed by All Amenities. (id:61852)
Property Details
| MLS® Number | X12171742 |
| Property Type | Single Family |
| Community Name | Trenton Ward |
| AmenitiesNearBy | Marina, Park, Schools, Hospital |
| EquipmentType | Water Heater - Gas |
| Features | Carpet Free |
| ParkingSpaceTotal | 3 |
| RentalEquipmentType | Water Heater - Gas |
| Structure | Shed |
Building
| BathroomTotal | 2 |
| BedroomsAboveGround | 3 |
| BedroomsBelowGround | 1 |
| BedroomsTotal | 4 |
| Appliances | Garage Door Opener Remote(s), Dishwasher, Dryer, Hood Fan, Stove, Washer, Refrigerator |
| ArchitecturalStyle | Bungalow |
| BasementDevelopment | Finished |
| BasementFeatures | Separate Entrance |
| BasementType | N/a (finished) |
| ConstructionStyleAttachment | Detached |
| CoolingType | Central Air Conditioning |
| ExteriorFinish | Brick |
| FireplacePresent | Yes |
| FlooringType | Concrete, Laminate, Ceramic, Vinyl |
| FoundationType | Poured Concrete |
| HeatingFuel | Natural Gas |
| HeatingType | Forced Air |
| StoriesTotal | 1 |
| SizeInterior | 700 - 1100 Sqft |
| Type | House |
| UtilityWater | Municipal Water |
Parking
| Attached Garage | |
| Garage |
Land
| AccessType | Year-round Access |
| Acreage | No |
| LandAmenities | Marina, Park, Schools, Hospital |
| Sewer | Sanitary Sewer |
| SizeDepth | 100 Ft |
| SizeFrontage | 50 Ft |
| SizeIrregular | 50 X 100 Ft |
| SizeTotalText | 50 X 100 Ft |
| SurfaceWater | River/stream |
Rooms
| Level | Type | Length | Width | Dimensions |
|---|---|---|---|---|
| Basement | Utility Room | 3.96 m | 3.75 m | 3.96 m x 3.75 m |
| Basement | Great Room | 7.46 m | 4.03 m | 7.46 m x 4.03 m |
| Basement | Bedroom 4 | 7.31 m | 3.96 m | 7.31 m x 3.96 m |
| Main Level | Living Room | 5.71 m | 3.73 m | 5.71 m x 3.73 m |
| Main Level | Dining Room | 2.64 m | 2.43 m | 2.64 m x 2.43 m |
| Main Level | Kitchen | 3.14 m | 3.04 m | 3.14 m x 3.04 m |
| Main Level | Primary Bedroom | 3.73 m | 3.12 m | 3.73 m x 3.12 m |
| Main Level | Bedroom 2 | 3.78 m | 2.43 m | 3.78 m x 2.43 m |
| Main Level | Bedroom | 3.65 m | 2.43 m | 3.65 m x 2.43 m |
| Main Level | Mud Room | 2.28 m | 1.98 m | 2.28 m x 1.98 m |
https://www.realtor.ca/real-estate/28363422/18-manor-crescent-quinte-west-trenton-ward-trenton-ward
Interested?
Contact us for more information
Gary Kim Hung Lam
Salesperson
7303 Warden Ave #101
Markham, Ontario L3R 5Y6
