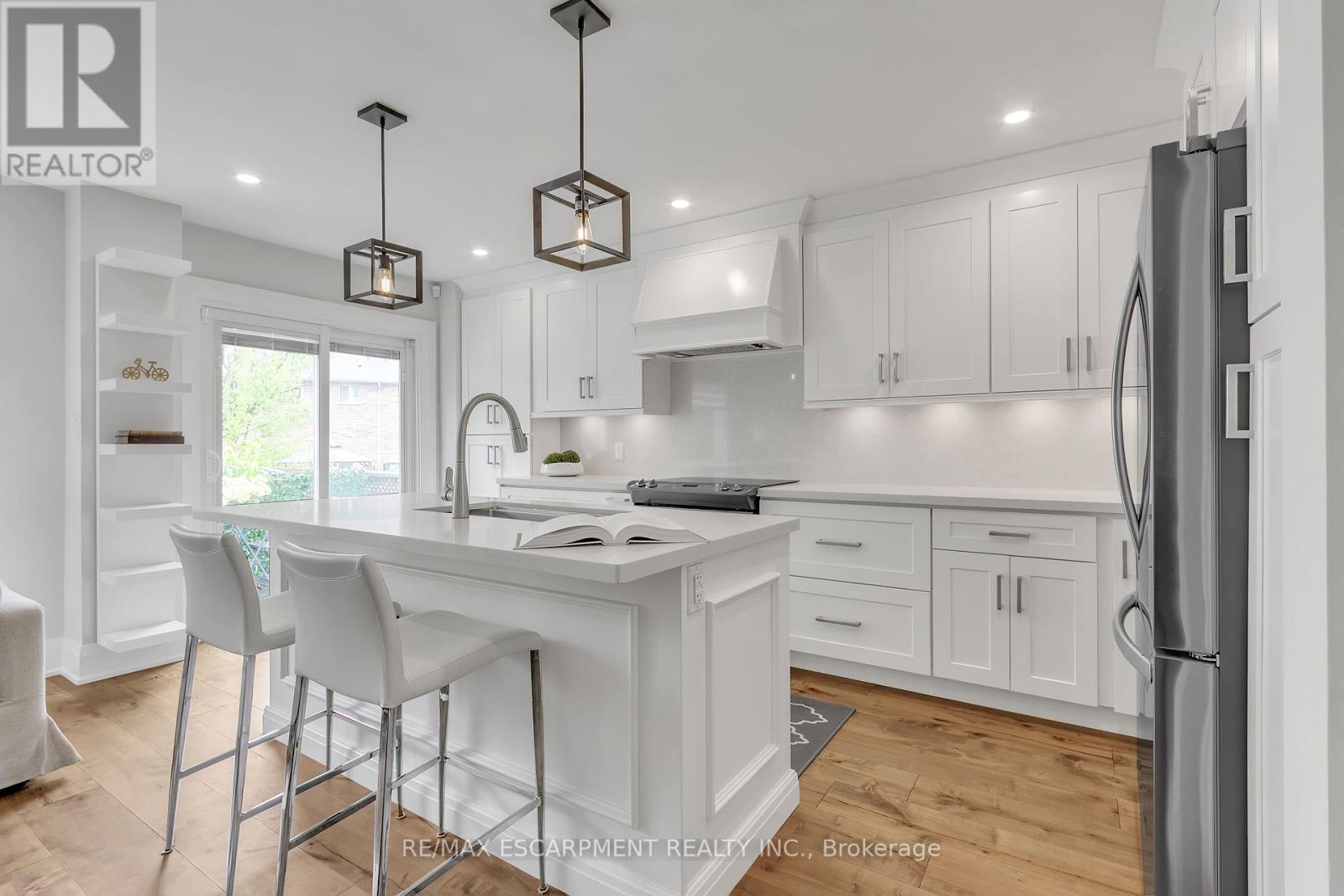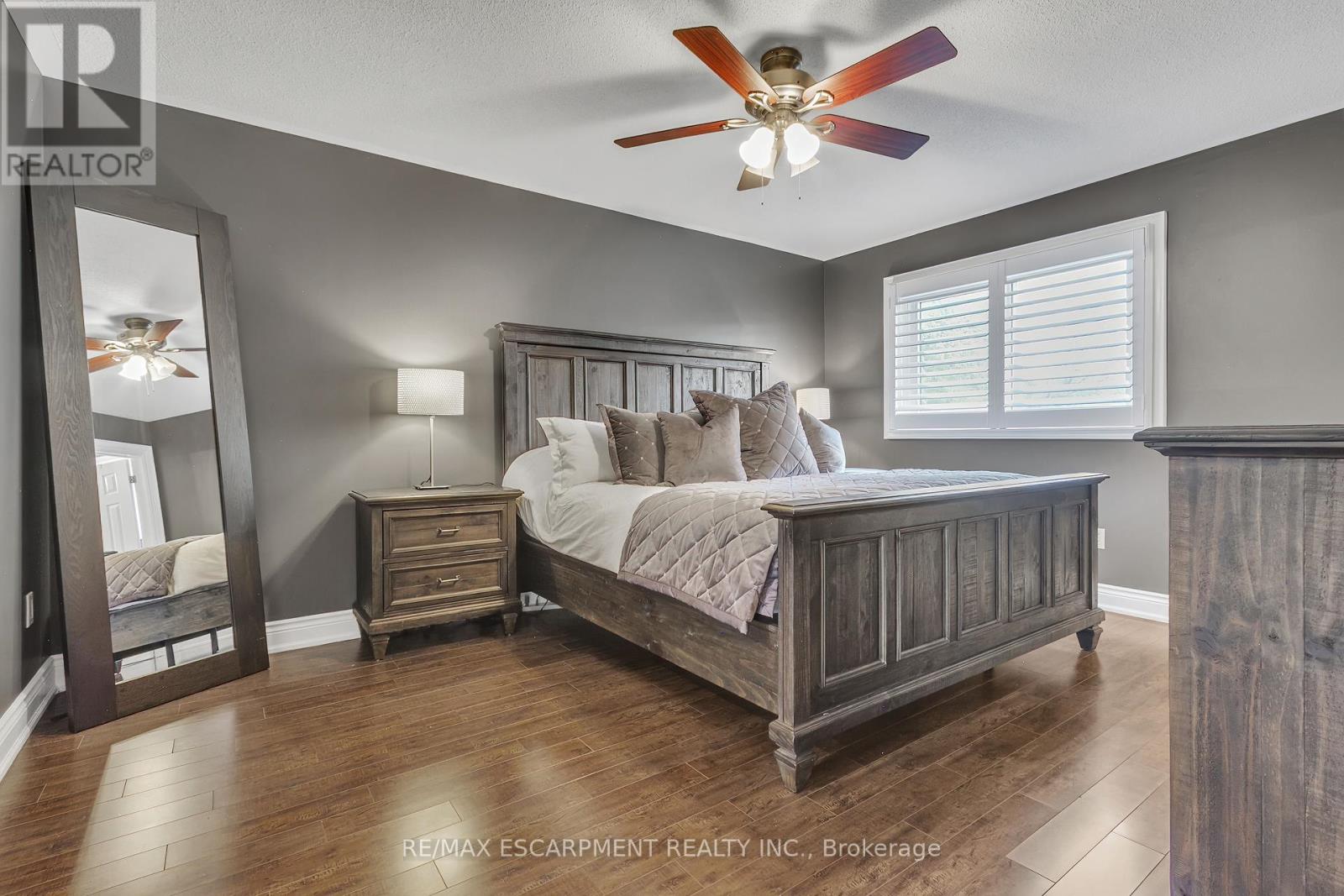5118 Tree Court Burlington, Ontario L7L 6K3
$1,079,000
Welcome to 5188 Tree Court a beautifully renovated gem nestled on a quiet, family-friendly court in desirable North Burlington. This meticulously maintained home is set on a premium lot backing onto lush forest, offering privacy and serene views year-round. Step inside to over 2,000 sq ft of beautifully finished living space, completely updated from top to bottom. Featuring three spacious bedrooms, a fully finished basement, and new hardwood floors throughout, this home effortlessly blends modern style with everyday comfort. The exterior is just as impressive, with a spacious driveway offering parking for three cars perfect for growing families or entertaining guests. Located minutes from top-rated schools, parks, trails, shopping, and highway access, this home delivers both convenience and tranquility. Dont miss your chance to own this move-in-ready retreat in one of Burlingtons most sought-after neighbourhoods. (id:61852)
Property Details
| MLS® Number | W12171705 |
| Property Type | Single Family |
| Community Name | Uptown |
| AmenitiesNearBy | Schools |
| EquipmentType | Water Heater - Gas |
| Features | Irregular Lot Size, Backs On Greenbelt, Carpet Free |
| ParkingSpaceTotal | 4 |
| RentalEquipmentType | Water Heater - Gas |
Building
| BathroomTotal | 3 |
| BedroomsAboveGround | 3 |
| BedroomsTotal | 3 |
| Age | 16 To 30 Years |
| Amenities | Fireplace(s) |
| Appliances | Garage Door Opener Remote(s), Dryer, Microwave, Stove, Washer, Refrigerator |
| BasementDevelopment | Finished |
| BasementType | Full (finished) |
| ConstructionStyleAttachment | Attached |
| CoolingType | Central Air Conditioning |
| ExteriorFinish | Brick |
| FireProtection | Alarm System, Security System, Smoke Detectors |
| FireplacePresent | Yes |
| FireplaceTotal | 1 |
| FoundationType | Poured Concrete |
| HalfBathTotal | 1 |
| HeatingFuel | Natural Gas |
| HeatingType | Forced Air |
| StoriesTotal | 2 |
| SizeInterior | 1100 - 1500 Sqft |
| Type | Row / Townhouse |
| UtilityWater | Municipal Water |
Parking
| Attached Garage | |
| Garage |
Land
| Acreage | No |
| LandAmenities | Schools |
| Sewer | Sanitary Sewer |
| SizeDepth | 140 Ft ,1 In |
| SizeFrontage | 44 Ft ,10 In |
| SizeIrregular | 44.9 X 140.1 Ft ; 22.79ft X 144.59ft X 75.44ft X 140.35ft |
| SizeTotalText | 44.9 X 140.1 Ft ; 22.79ft X 144.59ft X 75.44ft X 140.35ft |
Rooms
| Level | Type | Length | Width | Dimensions |
|---|---|---|---|---|
| Second Level | Primary Bedroom | 3.38 m | 5.49 m | 3.38 m x 5.49 m |
| Second Level | Bathroom | 1.52 m | 2.13 m | 1.52 m x 2.13 m |
| Second Level | Bathroom | 1.27 m | 2.74 m | 1.27 m x 2.74 m |
| Second Level | Bedroom 2 | 2.59 m | 3.18 m | 2.59 m x 3.18 m |
| Second Level | Bedroom 3 | 3.15 m | 4.52 m | 3.15 m x 4.52 m |
| Basement | Recreational, Games Room | 5.33 m | 7.62 m | 5.33 m x 7.62 m |
| Basement | Laundry Room | 2.01 m | 4.57 m | 2.01 m x 4.57 m |
| Basement | Utility Room | 2.54 m | 4.27 m | 2.54 m x 4.27 m |
| Main Level | Kitchen | 2.67 m | 5.18 m | 2.67 m x 5.18 m |
| Main Level | Living Room | 2.62 m | 4.57 m | 2.62 m x 4.57 m |
| Main Level | Dining Room | 3.05 m | 2.13 m | 3.05 m x 2.13 m |
| Main Level | Bathroom | 7.92 m | 2.13 m | 7.92 m x 2.13 m |
| Main Level | Foyer | 1.24 m | 3.38 m | 1.24 m x 3.38 m |
https://www.realtor.ca/real-estate/28363304/5118-tree-court-burlington-uptown-uptown
Interested?
Contact us for more information
Elena Cipriano
Salesperson
502 Brant St #1a
Burlington, Ontario L7R 2G4





























