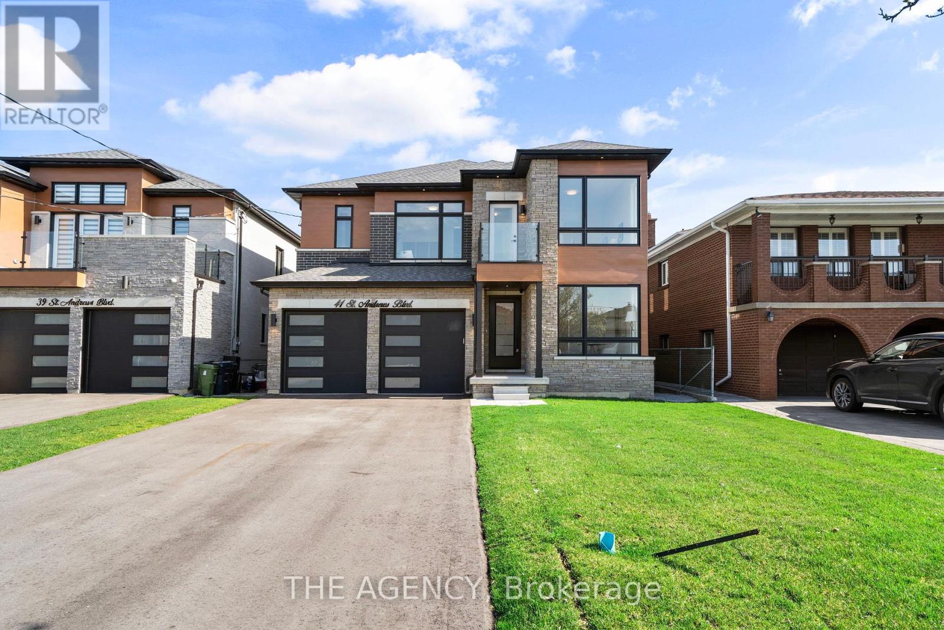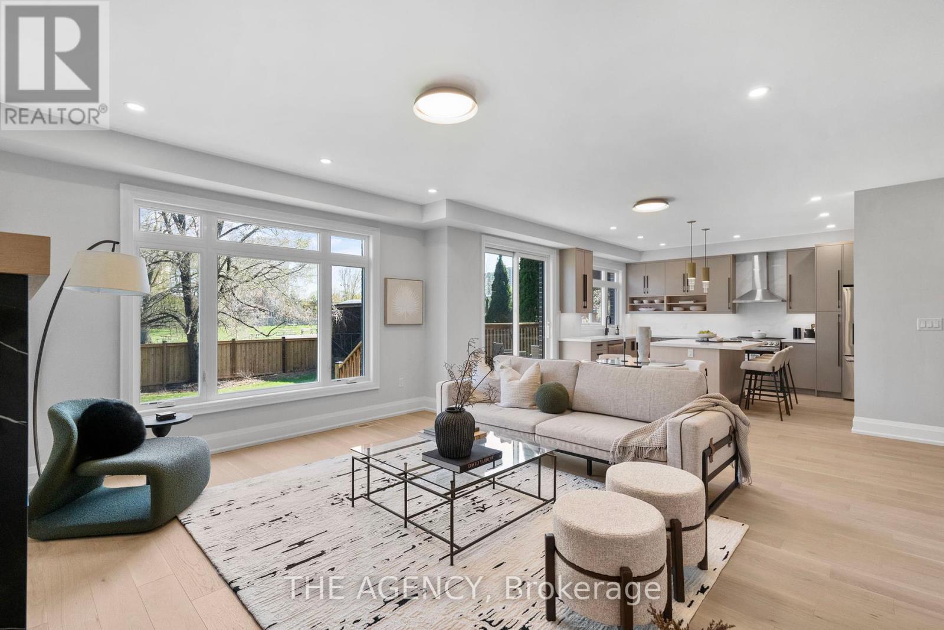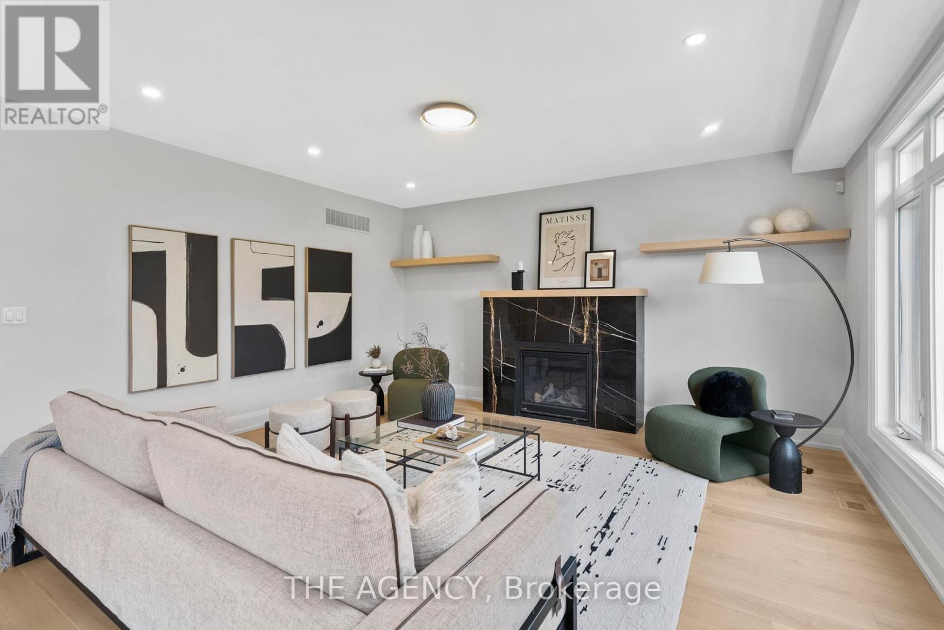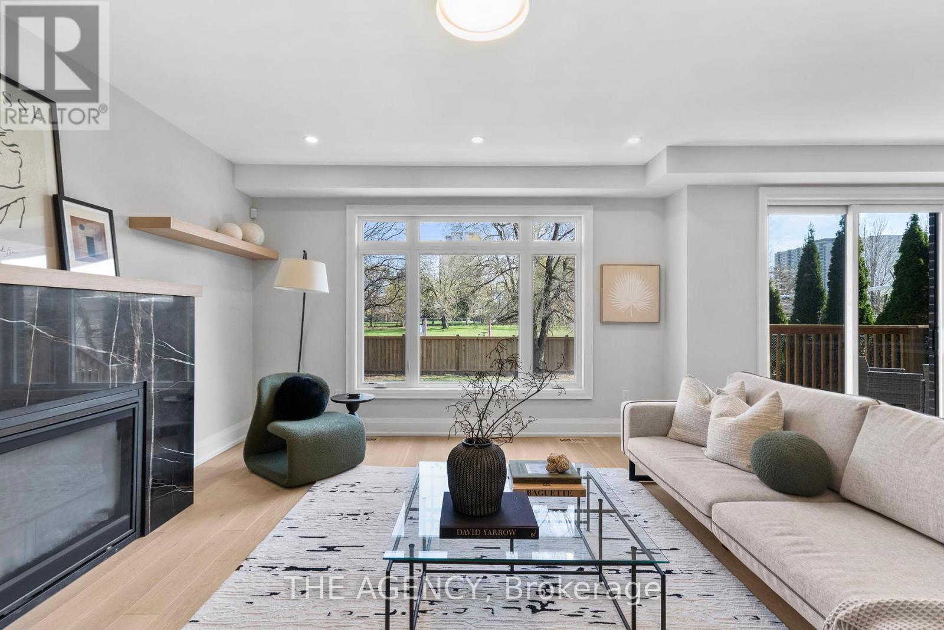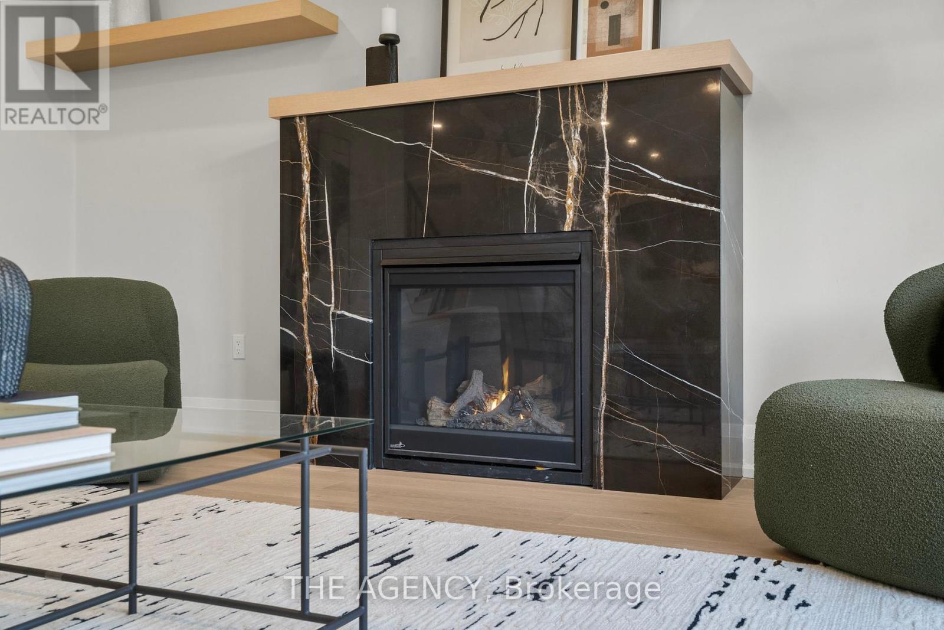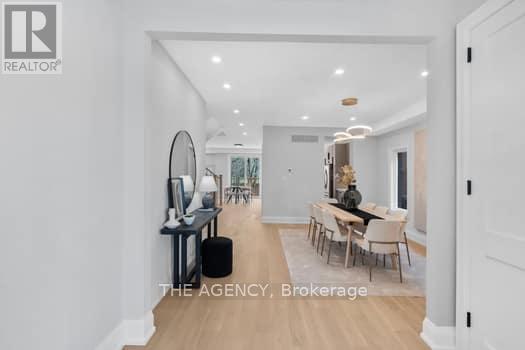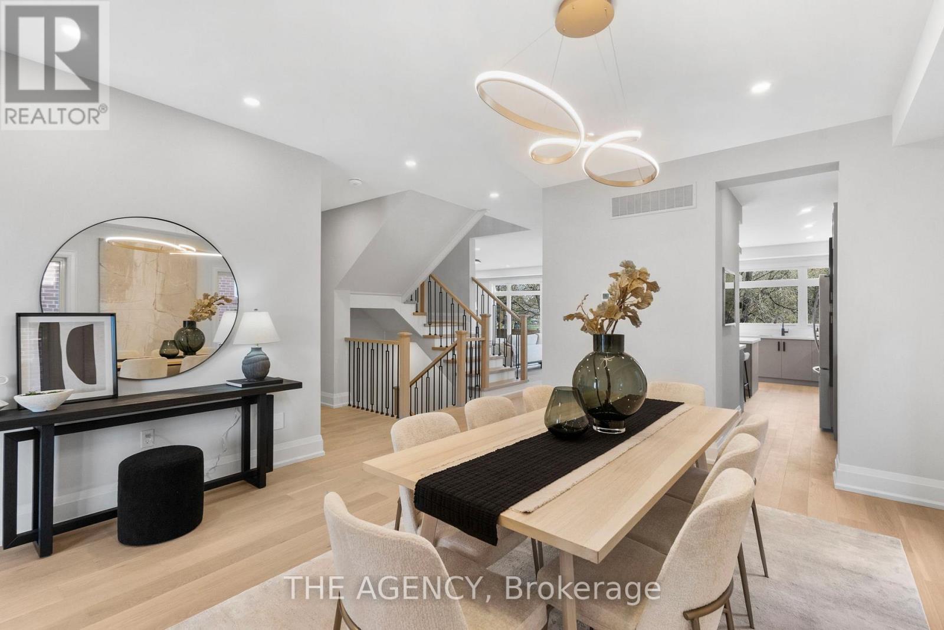41 St Andrews Boulevard Toronto, Ontario M9R 1W2
$2,474,900
Absolutely Stunning Custom-Built Luxury Home in Prime Etobicoke! This Brand New Detached Home Boasts 4 Spacious Bedrooms, 5 Spa-Inspired Bathrooms, and Over 3,190 Sq Ft of Exceptional Living Space. Premium Features Throughout Including a Modern Gourmet Kitchen with Upgraded Cabinetry, Stone Countertops, Gas Line for Stove and BBQ, and 9' Ceilings on Main and Second Floors. Oversized Windows Flood the Home with Natural Light. Enjoy the Convenience of an Elevator from the Basement to the Second Floor, Heated Floors and Towel Bar in the Primary Ensuite, Rough-In for Central Vac, Exterior Security Cameras with Sound, and Upgraded Lighting Throughout. Basement with 3-Piece Bath and Shower. Large 2-Car Garage + 6-Car Driveway. Perfect for Entertaining Inside and Out. A Rare Offering in a Highly Sought-After Location - A Must See! (id:61852)
Property Details
| MLS® Number | W12171597 |
| Property Type | Single Family |
| Neigbourhood | Kingsview Village-The Westway |
| Community Name | Kingsview Village-The Westway |
| Features | Carpet Free |
| ParkingSpaceTotal | 8 |
Building
| BathroomTotal | 5 |
| BedroomsAboveGround | 4 |
| BedroomsTotal | 4 |
| Age | New Building |
| BasementType | Full |
| ConstructionStyleAttachment | Detached |
| CoolingType | Central Air Conditioning |
| ExteriorFinish | Brick Facing, Stone |
| FireplacePresent | Yes |
| FoundationType | Poured Concrete |
| HalfBathTotal | 1 |
| HeatingFuel | Natural Gas |
| HeatingType | Forced Air |
| StoriesTotal | 2 |
| SizeInterior | 3000 - 3500 Sqft |
| Type | House |
| UtilityWater | Municipal Water |
Parking
| Garage |
Land
| Acreage | No |
| Sewer | Sanitary Sewer |
| SizeDepth | 149 Ft ,9 In |
| SizeFrontage | 43 Ft ,7 In |
| SizeIrregular | 43.6 X 149.8 Ft ; See Schedule B |
| SizeTotalText | 43.6 X 149.8 Ft ; See Schedule B |
Rooms
| Level | Type | Length | Width | Dimensions |
|---|---|---|---|---|
| Second Level | Bedroom 4 | 3.05 m | 3.72 m | 3.05 m x 3.72 m |
| Second Level | Laundry Room | Measurements not available | ||
| Second Level | Primary Bedroom | 5.8 m | 4.63 m | 5.8 m x 4.63 m |
| Second Level | Bedroom 2 | 3.99 m | 4.79 m | 3.99 m x 4.79 m |
| Second Level | Bedroom 3 | 3.35 m | 3.66 m | 3.35 m x 3.66 m |
| Main Level | Foyer | Measurements not available | ||
| Main Level | Family Room | 4.88 m | 5.06 m | 4.88 m x 5.06 m |
| Main Level | Dining Room | 4.3 m | 4.88 m | 4.3 m x 4.88 m |
| Main Level | Eating Area | 2.93 m | 4.57 m | 2.93 m x 4.57 m |
| Main Level | Kitchen | 2.74 m | 4.88 m | 2.74 m x 4.88 m |
| Main Level | Den | 2.74 m | 3.05 m | 2.74 m x 3.05 m |
| Main Level | Mud Room | Measurements not available |
Interested?
Contact us for more information
Azadeh Mamresuli
Salesperson
12991 Keele Street
King City, Ontario L7B 1G2
