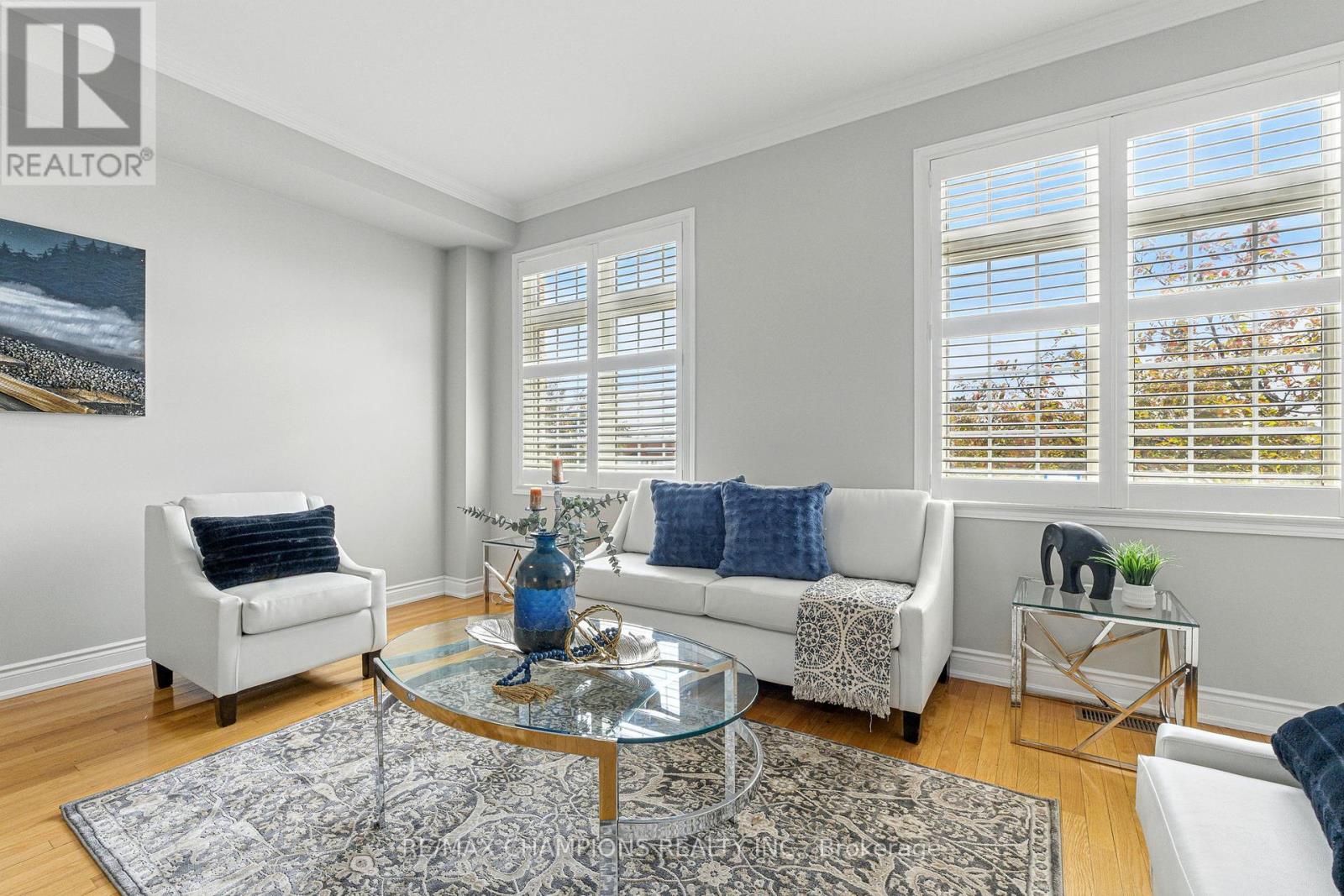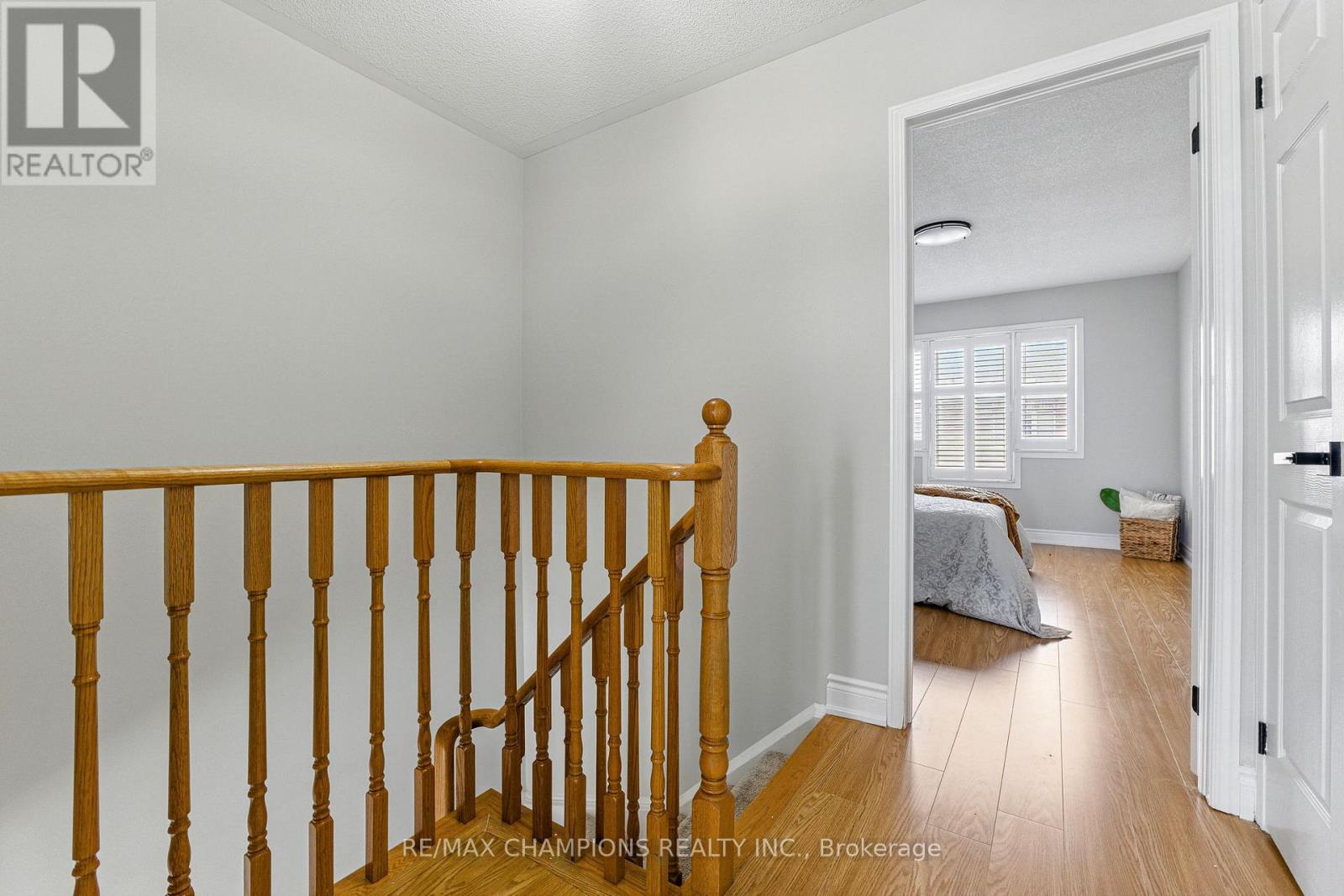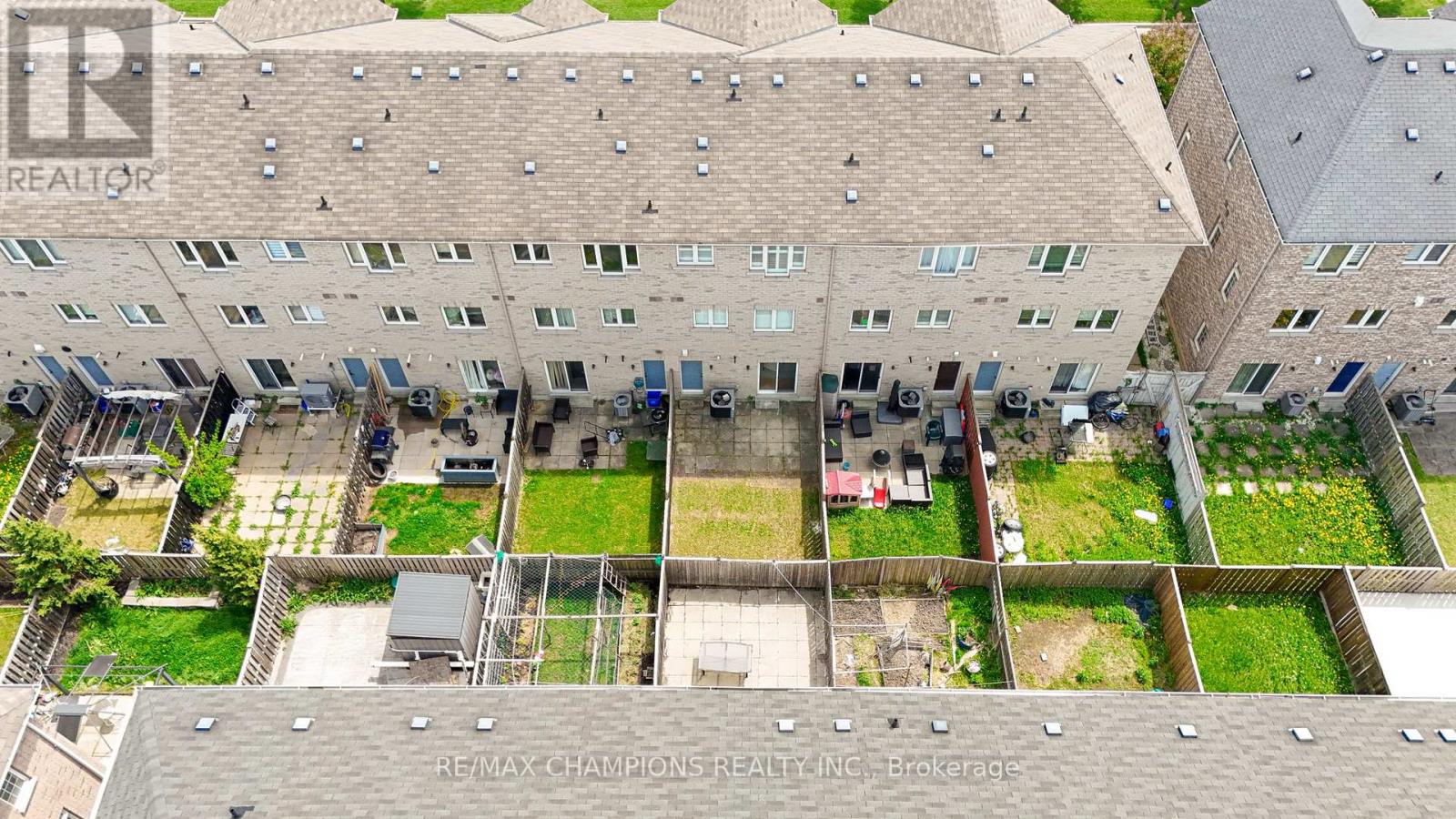107 - 7035 Rexwood Road Mississauga, Ontario L4T 4M6
$839,900
Location, Location, Location: Beautiful 3 Bedroom Town House With 3 Bathrooms And A Bonus Room On The Main Floor. Fully Renovated! Easy Access To HWY 427/409/401, Go Station, Airport, Woodbine Center/ Race Track, Humber College, Shopping Plaza, And Medical Center. Open Concept Living And Dining With Breakfast Area In Kitchen. Freshly Painted, With Stainless Steel Appliances. All New: Led Lights, New Sink, New Quartz Counter, New Kitchen Faucet, New Laminate Floor On First And Third Floor. Finished Basement With Office And W/O To Yard. A Huge Welcoming Foyer At The Entrance! Must See!! (id:61852)
Open House
This property has open houses!
1:00 pm
Ends at:4:00 pm
Property Details
| MLS® Number | W12171534 |
| Property Type | Single Family |
| Community Name | Malton |
| AmenitiesNearBy | Park, Public Transit, Schools, Place Of Worship |
| Features | Carpet Free |
| ParkingSpaceTotal | 2 |
Building
| BathroomTotal | 3 |
| BedroomsAboveGround | 3 |
| BedroomsTotal | 3 |
| Appliances | Water Heater, Water Meter, Garage Door Opener Remote(s), Dishwasher, Dryer, Garage Door Opener, Hood Fan, Stove, Washer, Refrigerator |
| BasementDevelopment | Finished |
| BasementFeatures | Walk Out |
| BasementType | N/a (finished) |
| ConstructionStyleAttachment | Attached |
| CoolingType | Central Air Conditioning |
| ExteriorFinish | Brick |
| FlooringType | Laminate, Hardwood, Ceramic |
| FoundationType | Concrete |
| HalfBathTotal | 1 |
| HeatingFuel | Natural Gas |
| HeatingType | Forced Air |
| StoriesTotal | 3 |
| SizeInterior | 1100 - 1500 Sqft |
| Type | Row / Townhouse |
| UtilityWater | Municipal Water |
Parking
| Attached Garage | |
| Garage |
Land
| Acreage | No |
| FenceType | Fenced Yard |
| LandAmenities | Park, Public Transit, Schools, Place Of Worship |
| Sewer | Sanitary Sewer |
| SizeDepth | 76 Ft |
| SizeFrontage | 17 Ft ,8 In |
| SizeIrregular | 17.7 X 76 Ft |
| SizeTotalText | 17.7 X 76 Ft |
| ZoningDescription | Residential |
Rooms
| Level | Type | Length | Width | Dimensions |
|---|---|---|---|---|
| Second Level | Family Room | 5.09 m | 2.96 m | 5.09 m x 2.96 m |
| Second Level | Den | 5.09 m | 2.8 m | 5.09 m x 2.8 m |
| Second Level | Eating Area | 2.44 m | 2.96 m | 2.44 m x 2.96 m |
| Second Level | Laundry Room | 2.54 m | 1.99 m | 2.54 m x 1.99 m |
| Third Level | Primary Bedroom | 3.09 m | 3.9 m | 3.09 m x 3.9 m |
| Third Level | Bedroom 2 | 2.99 m | 2.52 m | 2.99 m x 2.52 m |
| Third Level | Bedroom 3 | 2.45 m | 3.05 m | 2.45 m x 3.05 m |
| Main Level | Office | 2.95 m | 2.8 m | 2.95 m x 2.8 m |
https://www.realtor.ca/real-estate/28363040/107-7035-rexwood-road-mississauga-malton-malton
Interested?
Contact us for more information
Balbir Natt
Broker
25-1098 Peter Robertson Blvd
Brampton, Ontario L6R 3A5






































