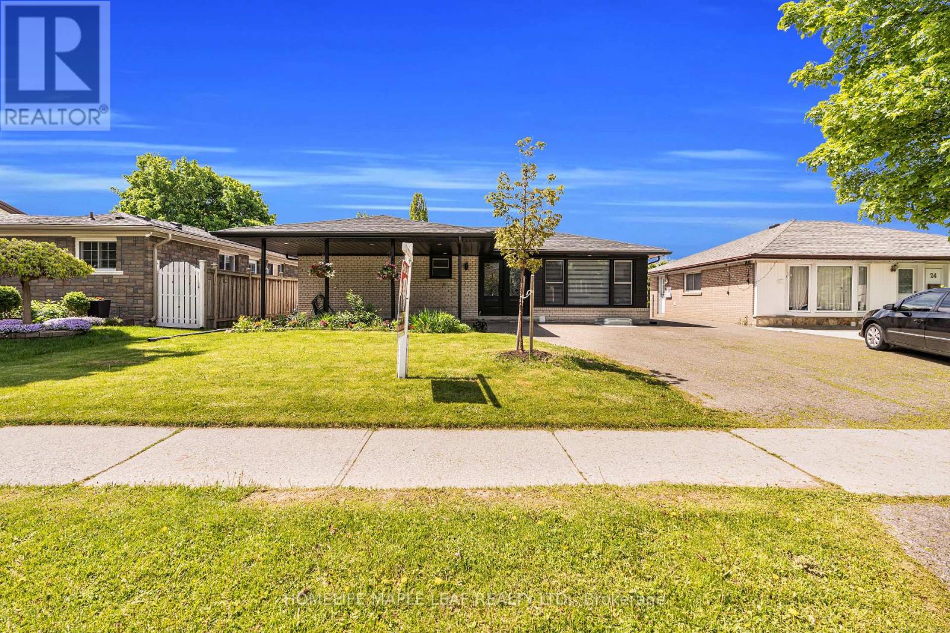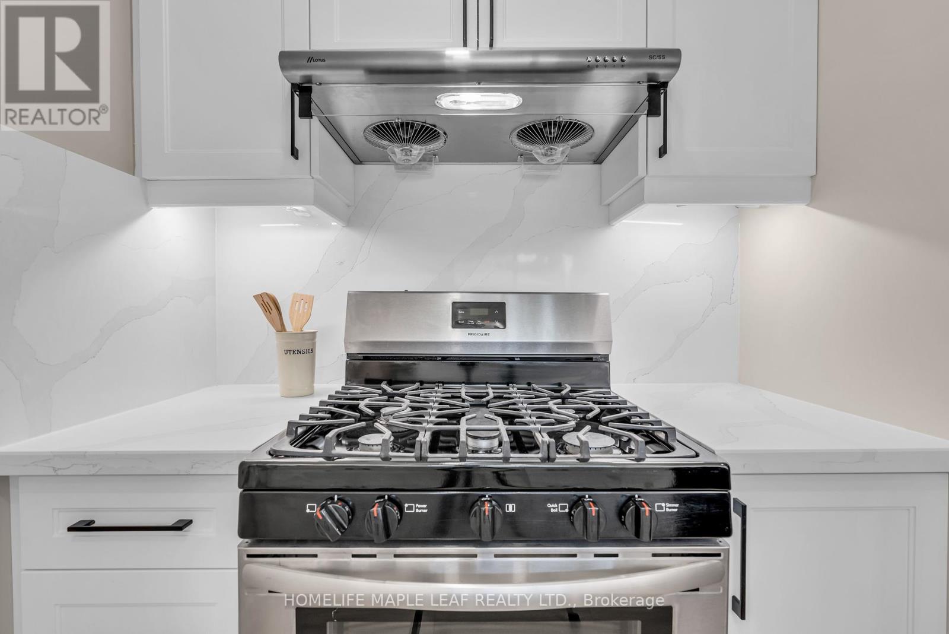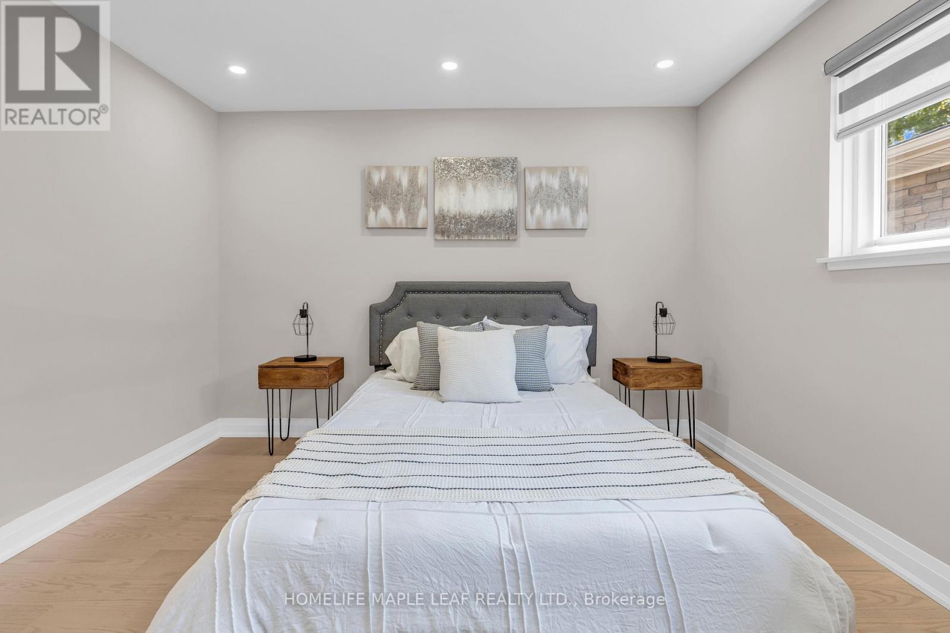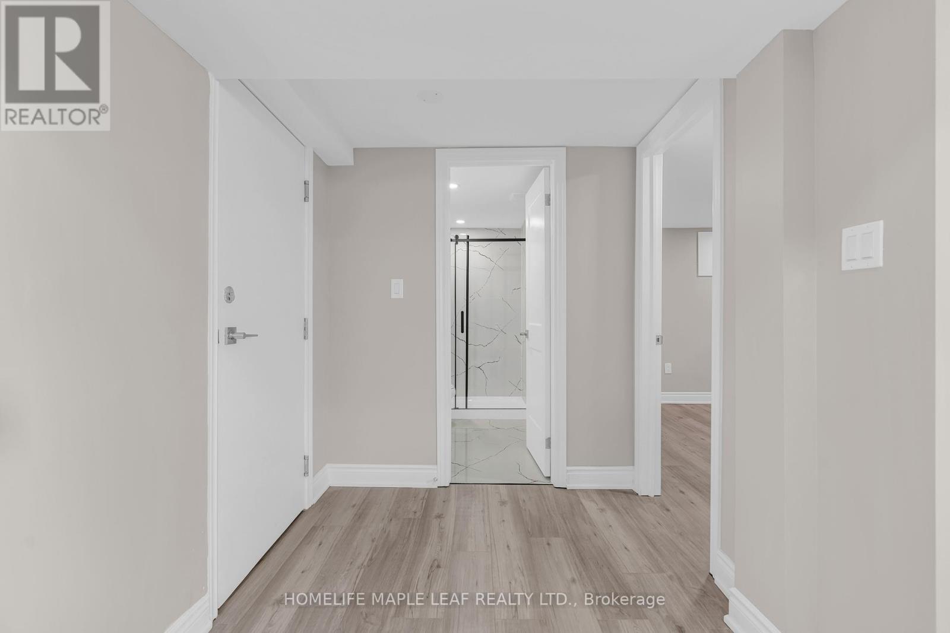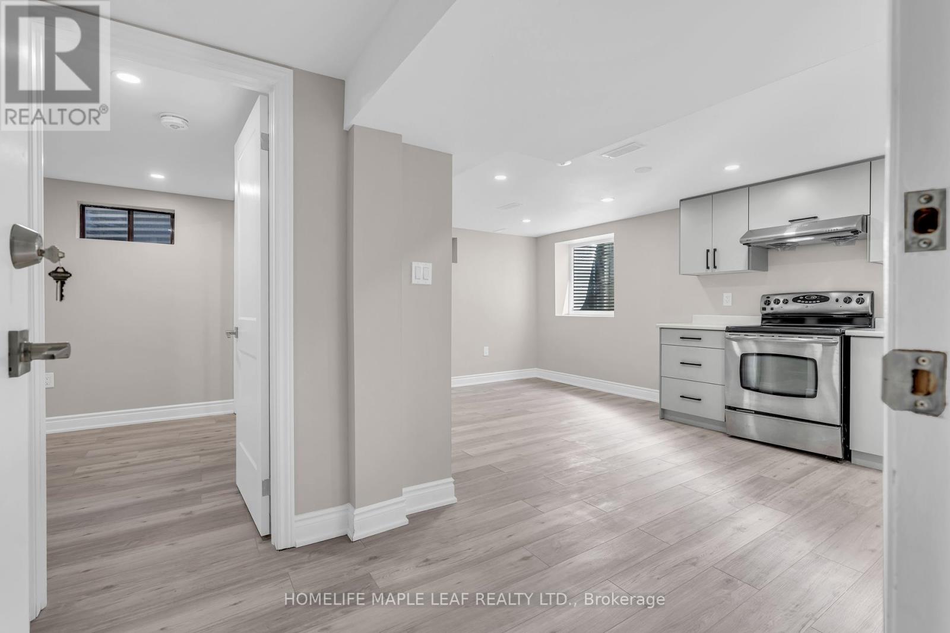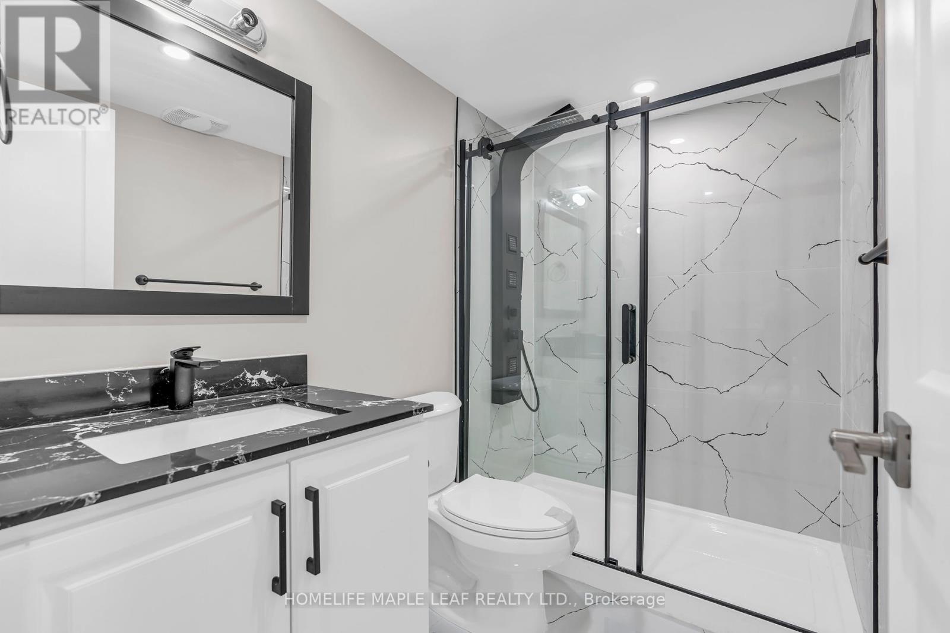26 Cathedral Road Brampton, Ontario L6W 2N9
$897,000
Fully Renovated, Gorgeous Detach Bungalow, Upper Main Floor 3 Bedrooms, One Full W/R and 1 Powder Room, Basement Has Legal 2 Bedrooms 2nd Dwelling Unit With Full W/R Separate In Law Suite One B/R + Kitchen + W/R in Basement. This House Has $3500 Rental Potential Per Month from Basement, Tastefully Upgraded, Upgraded Electric Panel, New Front Door, Quartz Counter, New Kitchen Cabinets, Furnace 2025, Roof 2020, Car Port, New Engineered Hardwood, LED Mirror's, New Pot Lights, New Blinds, Quartz Vanities, Much More In Upgrades, Near Park, School, Beautiful & Peaceful Neighborhood, Its a Gem Of Peel Village. (id:61852)
Property Details
| MLS® Number | W12171254 |
| Property Type | Single Family |
| Community Name | Brampton East |
| AmenitiesNearBy | Hospital, Park, Place Of Worship, Public Transit, Schools |
| CommunityFeatures | School Bus |
| EquipmentType | Water Heater |
| Features | Lighting, Carpet Free, In-law Suite |
| ParkingSpaceTotal | 5 |
| RentalEquipmentType | Water Heater |
| Structure | Patio(s), Porch |
Building
| BathroomTotal | 4 |
| BedroomsAboveGround | 3 |
| BedroomsBelowGround | 3 |
| BedroomsTotal | 6 |
| Amenities | Canopy |
| Appliances | Water Heater, Blinds, Dishwasher, Dryer, Two Stoves, Washer, Two Refrigerators |
| ArchitecturalStyle | Bungalow |
| BasementDevelopment | Finished |
| BasementFeatures | Separate Entrance |
| BasementType | N/a (finished) |
| ConstructionStyleAttachment | Detached |
| CoolingType | Central Air Conditioning |
| ExteriorFinish | Brick |
| FireProtection | Smoke Detectors |
| FlooringType | Hardwood, Vinyl |
| FoundationType | Concrete |
| HalfBathTotal | 1 |
| HeatingFuel | Natural Gas |
| HeatingType | Forced Air |
| StoriesTotal | 1 |
| SizeInterior | 1100 - 1500 Sqft |
| Type | House |
| UtilityWater | Municipal Water |
Parking
| Carport | |
| No Garage |
Land
| Acreage | No |
| LandAmenities | Hospital, Park, Place Of Worship, Public Transit, Schools |
| LandscapeFeatures | Landscaped |
| Sewer | Sanitary Sewer |
| SizeDepth | 110 Ft ,1 In |
| SizeFrontage | 50 Ft ,1 In |
| SizeIrregular | 50.1 X 110.1 Ft |
| SizeTotalText | 50.1 X 110.1 Ft|under 1/2 Acre |
| ZoningDescription | R1b |
Rooms
| Level | Type | Length | Width | Dimensions |
|---|---|---|---|---|
| Basement | Bedroom | 2.75 m | 2.82 m | 2.75 m x 2.82 m |
| Basement | Bedroom | 3.43 m | 3.08 m | 3.43 m x 3.08 m |
| Basement | Bedroom | 2.82 m | 3.97 m | 2.82 m x 3.97 m |
| Basement | Living Room | 3.66 m | 5.86 m | 3.66 m x 5.86 m |
| Basement | Kitchen | 3.66 m | 5.86 m | 3.66 m x 5.86 m |
| Main Level | Living Room | 6.33 m | 5.11 m | 6.33 m x 5.11 m |
| Main Level | Dining Room | 6.33 m | 5.11 m | 6.33 m x 5.11 m |
| Main Level | Kitchen | 2.44 m | 4.85 m | 2.44 m x 4.85 m |
| Main Level | Primary Bedroom | 3.58 m | 3.74 m | 3.58 m x 3.74 m |
| Main Level | Bedroom 2 | 3.13 m | 2.97 m | 3.13 m x 2.97 m |
| Main Level | Bedroom 3 | 3.13 m | 2.97 m | 3.13 m x 2.97 m |
Utilities
| Cable | Available |
| Electricity | Installed |
| Sewer | Installed |
https://www.realtor.ca/real-estate/28362450/26-cathedral-road-brampton-brampton-east-brampton-east
Interested?
Contact us for more information
Arun Miglani
Salesperson
80 Eastern Avenue #3
Brampton, Ontario L6W 1X9
Arjun Miglani
Salesperson
80 Eastern Avenue #3
Brampton, Ontario L6W 1X9
