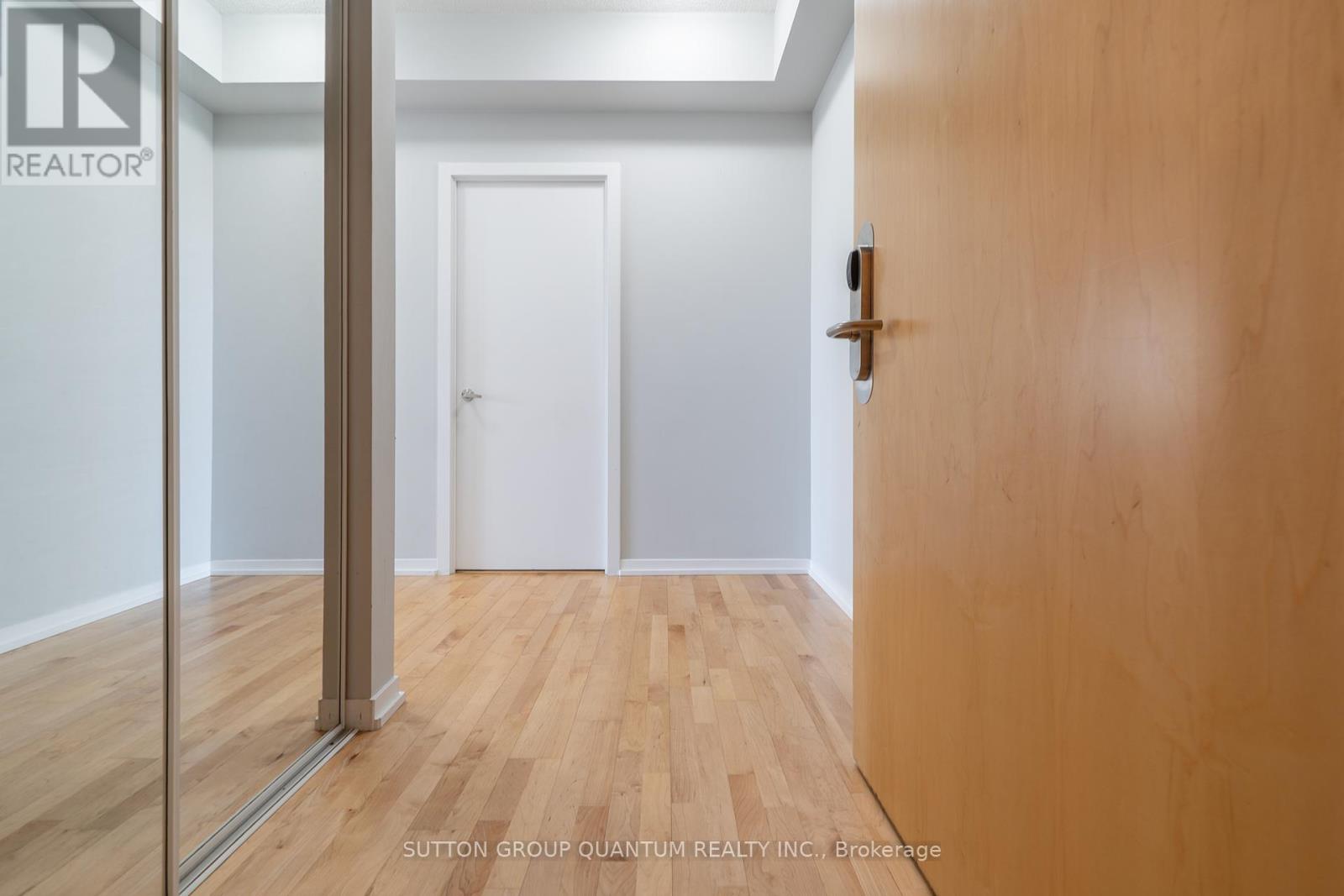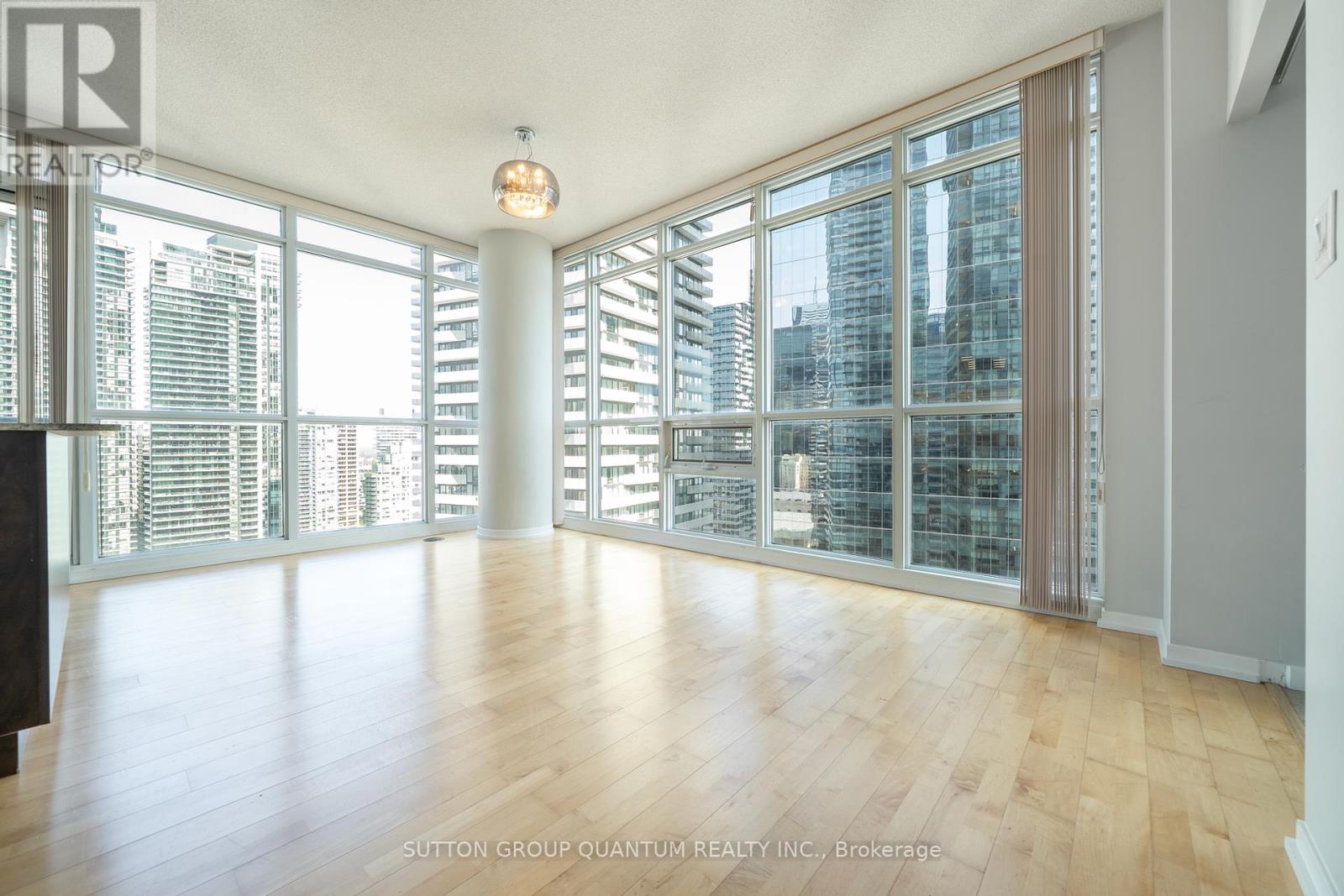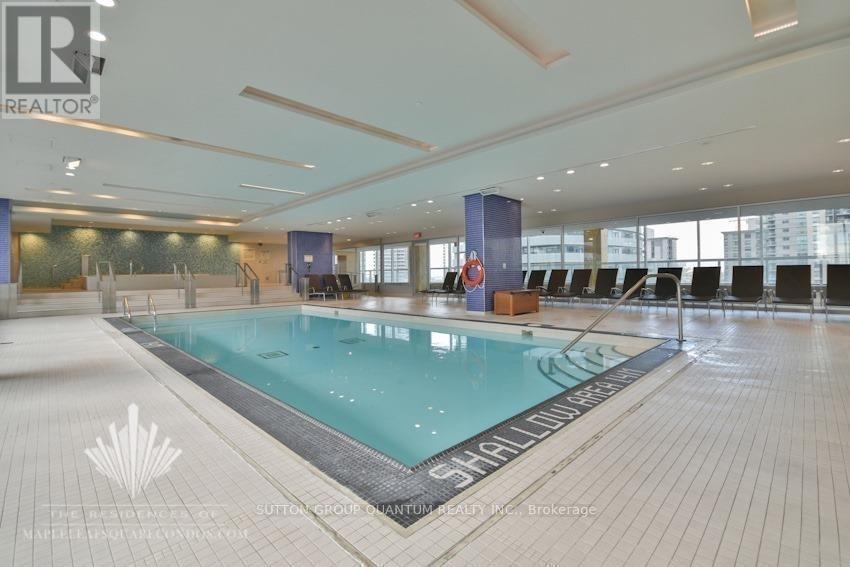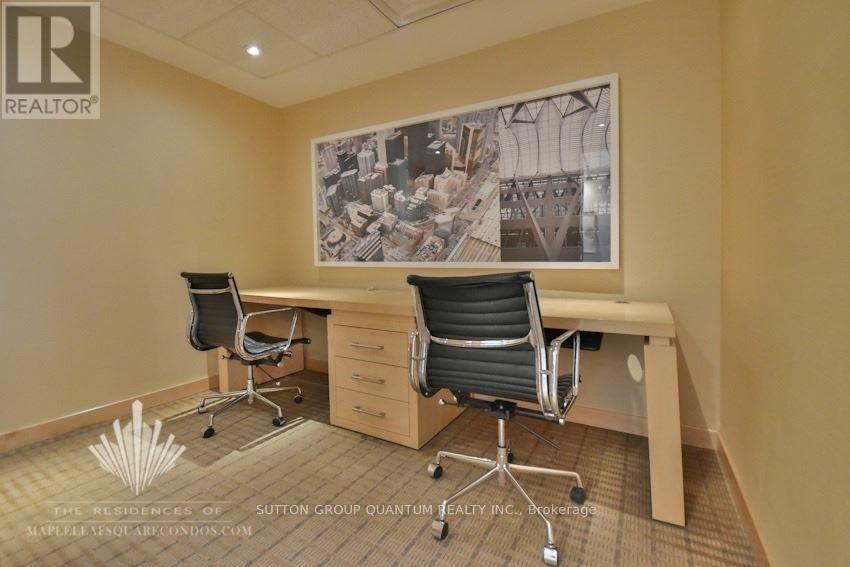2407 - 55 Bremner Boulevard Toronto, Ontario M5J 0A6
$3,100 Monthly
Welcome To The Residences Of Maple Leaf Square Located In The Heart Of Toronto's Harbourfront, Financial & Entertainment Districts. This High Floor 2 Bedroom Corner Suite Features Approximately 825 Square Feet. Designer Kitchen Cabinetry With Stainless Steel Appliances, Granite Countertops, An Undermount Sink & A Centre Island. Bright 9-Foot Floor To Ceiling Windows Wrap Around Windows With Hardwood Flooring Throughout The Living Areas Facing Partial Lake Views. Main Bedroom With A 4-Piece Ensuite & Double Mirrored Closets. A Spacious Sized Split 2nd Bedroom With Large Windows & A Mirrored Closet. Connected Directly To M.L.S. Mall, Longo's, Starbucks, Pharmacy, Restaurants, Underground P.AT.H. & Union Station. 1-Parking Space & 1-Locker Is Included. Click On The Video Tour! (id:61852)
Property Details
| MLS® Number | C12171298 |
| Property Type | Single Family |
| Neigbourhood | Spadina—Fort York |
| Community Name | Waterfront Communities C1 |
| AmenitiesNearBy | Marina, Park, Public Transit |
| CommunityFeatures | Pet Restrictions, Community Centre |
| Features | Balcony, In Suite Laundry |
| ParkingSpaceTotal | 1 |
| PoolType | Indoor Pool, Outdoor Pool |
| ViewType | View |
| WaterFrontType | Waterfront |
Building
| BathroomTotal | 2 |
| BedroomsAboveGround | 2 |
| BedroomsTotal | 2 |
| Amenities | Security/concierge, Exercise Centre, Party Room, Storage - Locker |
| Appliances | Dishwasher, Dryer, Microwave, Stove, Washer, Refrigerator |
| CoolingType | Central Air Conditioning |
| ExteriorFinish | Concrete |
| FlooringType | Hardwood, Carpeted |
| HeatingFuel | Natural Gas |
| HeatingType | Heat Pump |
| SizeInterior | 800 - 899 Sqft |
| Type | Apartment |
Parking
| Underground | |
| No Garage |
Land
| Acreage | No |
| LandAmenities | Marina, Park, Public Transit |
Rooms
| Level | Type | Length | Width | Dimensions |
|---|---|---|---|---|
| Flat | Living Room | 5.15 m | 3.32 m | 5.15 m x 3.32 m |
| Flat | Dining Room | 5.15 m | 3.32 m | 5.15 m x 3.32 m |
| Flat | Kitchen | 3.96 m | 2.13 m | 3.96 m x 2.13 m |
| Flat | Bedroom | 3.32 m | 2.74 m | 3.32 m x 2.74 m |
| Flat | Bedroom 2 | 3.05 m | 2.93 m | 3.05 m x 2.93 m |
Interested?
Contact us for more information
Elizabeth Goulart
Broker
1673b Lakeshore Rd.w., Lower Levl
Mississauga, Ontario L5J 1J4


































