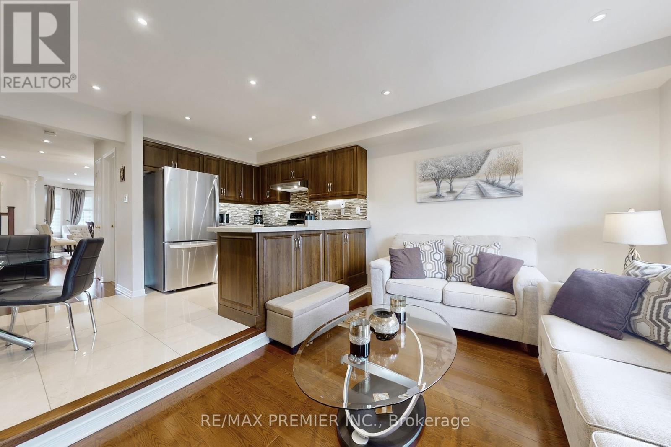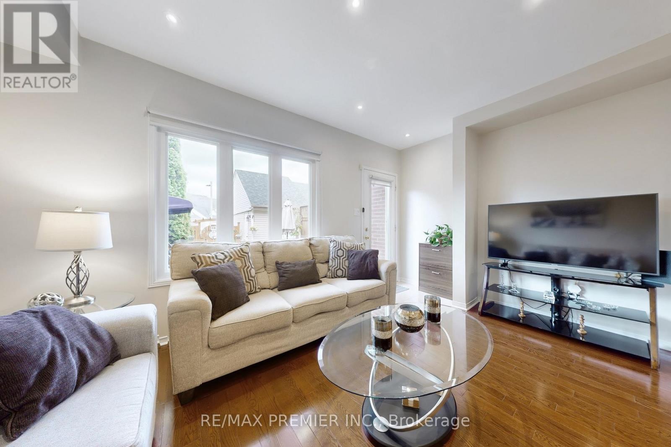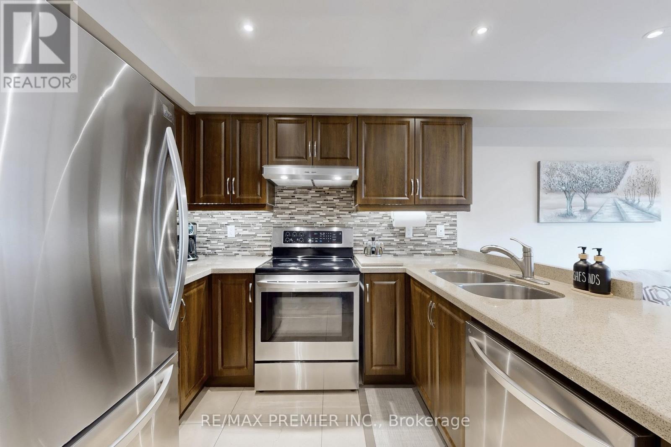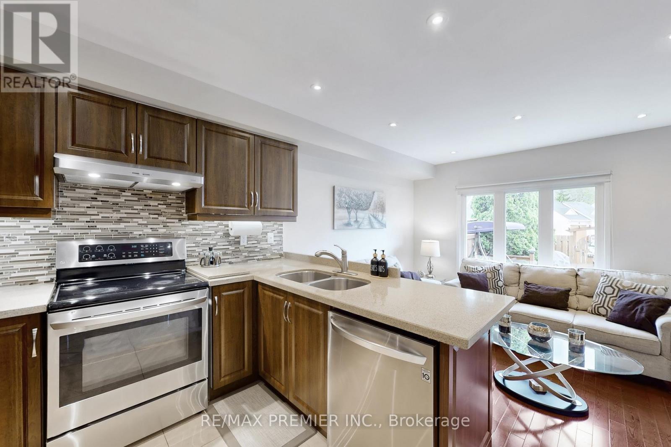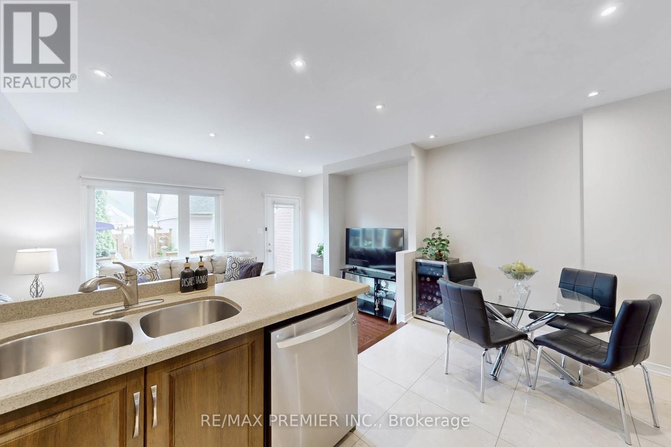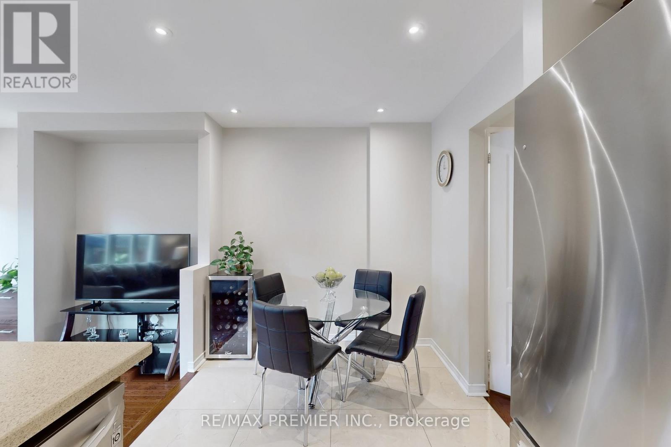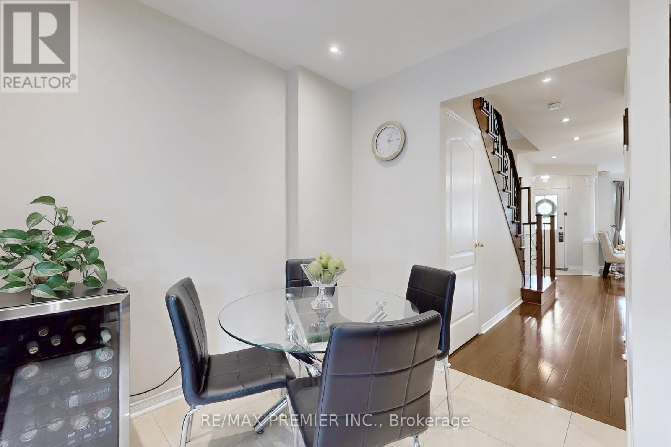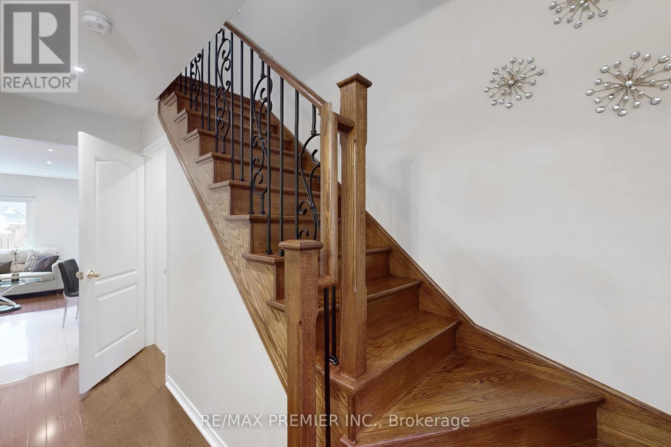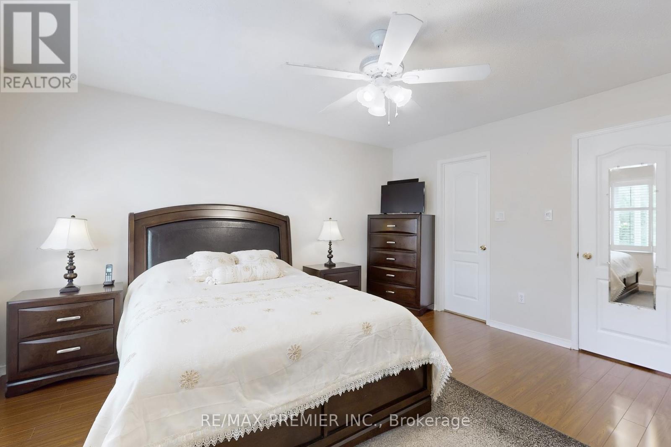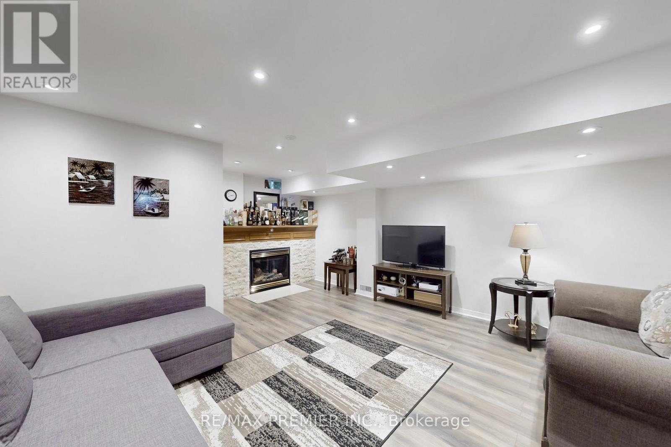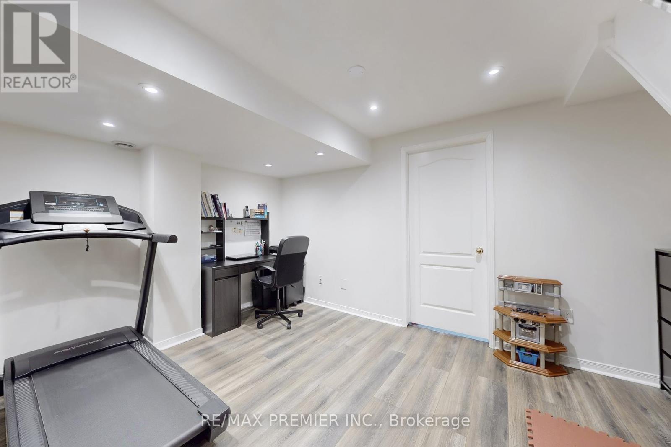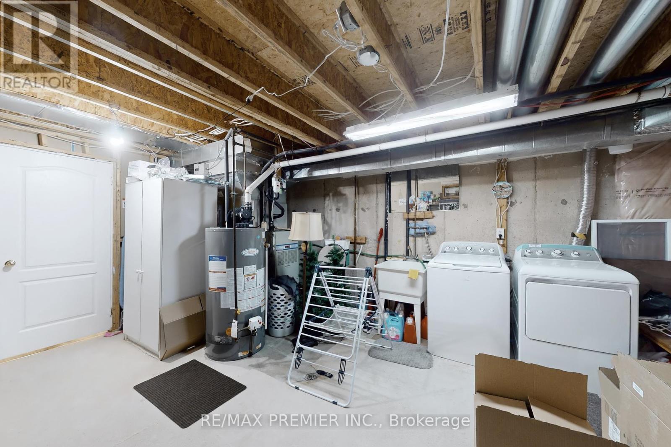2210 Westoak Trails Boulevard Oakville, Ontario L6M 3L3
$999,888
Gorgeous Executive Freehold Townhome in a Highly Sought-After Neighbourhood of Oakville. Move-In-Ready! Fully Upgraded with Hardwood Floors, Smooth Ceilings, Quartz Counters throughout, Potlights, Upgraded Staircases with Wrought Iron Pickets, Renovated Bathrooms, Interlock in Backyard, Spacious Basement Recreational Area with Stone Fireplace & Rough-In for Bathroom. Windows ~2017. Incredible Locations: Minutes to Schools, Parks, Nature Walking Trails, Shopping, Highways and much more! (id:61852)
Property Details
| MLS® Number | W12171051 |
| Property Type | Single Family |
| Community Name | 1022 - WT West Oak Trails |
| AmenitiesNearBy | Park, Place Of Worship, Schools, Hospital |
| CommunityFeatures | Community Centre |
| EquipmentType | Water Heater - Gas |
| Features | Irregular Lot Size, Carpet Free |
| ParkingSpaceTotal | 2 |
| RentalEquipmentType | Water Heater - Gas |
| Structure | Deck, Patio(s) |
Building
| BathroomTotal | 3 |
| BedroomsAboveGround | 3 |
| BedroomsTotal | 3 |
| Appliances | Central Vacuum, Dishwasher, Dryer, Garage Door Opener, Stove, Washer, Refrigerator |
| BasementDevelopment | Finished |
| BasementType | Full (finished) |
| ConstructionStyleAttachment | Attached |
| CoolingType | Central Air Conditioning |
| ExteriorFinish | Brick, Brick Facing |
| FlooringType | Hardwood, Porcelain Tile, Laminate |
| FoundationType | Concrete |
| HalfBathTotal | 1 |
| HeatingFuel | Natural Gas |
| HeatingType | Forced Air |
| StoriesTotal | 2 |
| SizeInterior | 1100 - 1500 Sqft |
| Type | Row / Townhouse |
| UtilityWater | Municipal Water |
Parking
| Detached Garage | |
| Garage |
Land
| Acreage | No |
| LandAmenities | Park, Place Of Worship, Schools, Hospital |
| LandscapeFeatures | Landscaped |
| Sewer | Sanitary Sewer |
| SizeFrontage | 15 Ft ,9 In |
| SizeIrregular | 15.8 Ft |
| SizeTotalText | 15.8 Ft |
Rooms
| Level | Type | Length | Width | Dimensions |
|---|---|---|---|---|
| Second Level | Primary Bedroom | 4.2 m | 3.87 m | 4.2 m x 3.87 m |
| Second Level | Bedroom 2 | 3.7 m | 3.1 m | 3.7 m x 3.1 m |
| Second Level | Bedroom 3 | 3.35 m | 2.78 m | 3.35 m x 2.78 m |
| Basement | Recreational, Games Room | 7.2 m | 4.4 m | 7.2 m x 4.4 m |
| Basement | Utility Room | Measurements not available | ||
| Ground Level | Living Room | 6.31 m | 3 m | 6.31 m x 3 m |
| Ground Level | Dining Room | 3 m | 6.31 m | 3 m x 6.31 m |
| Ground Level | Kitchen | 4.57 m | 2.37 m | 4.57 m x 2.37 m |
| Ground Level | Eating Area | 2.37 m | 4.57 m | 2.37 m x 4.57 m |
| Ground Level | Family Room | 4.6 m | 3.7 m | 4.6 m x 3.7 m |
Interested?
Contact us for more information
Sam Solaka
Broker
9100 Jane St Bldg L #77
Vaughan, Ontario L4K 0A4
Dyana Markos
Salesperson
9100 Jane St Bldg L #77
Vaughan, Ontario L4K 0A4







