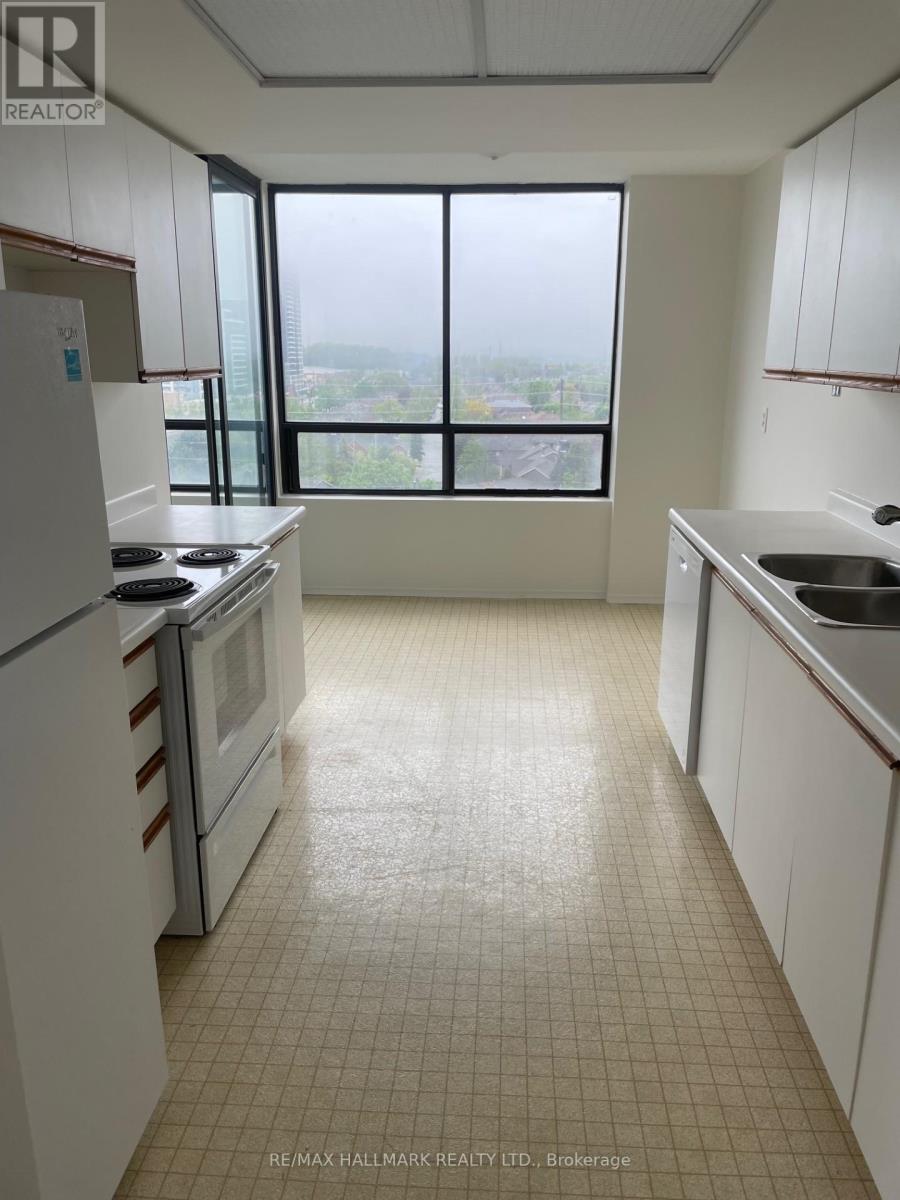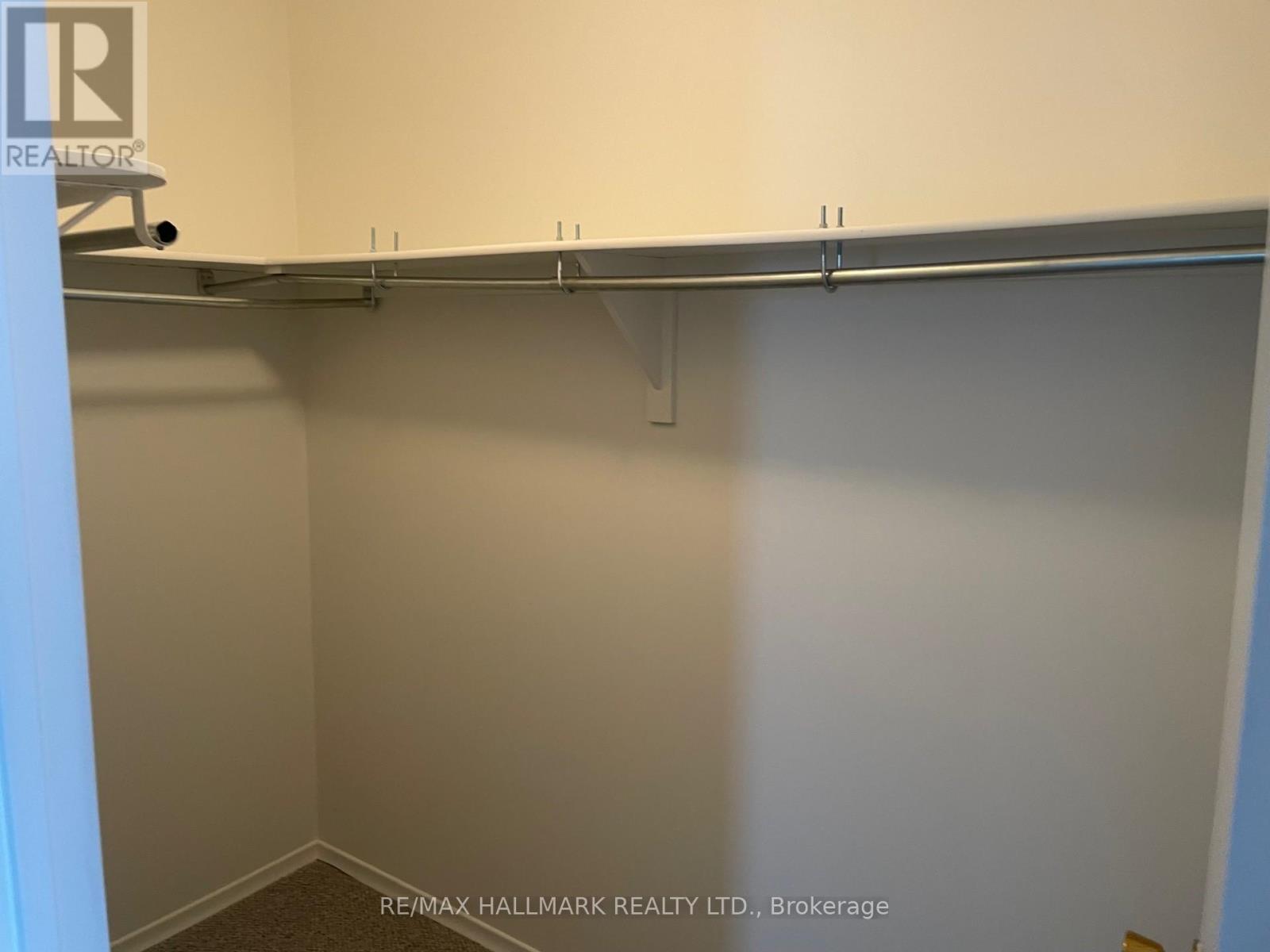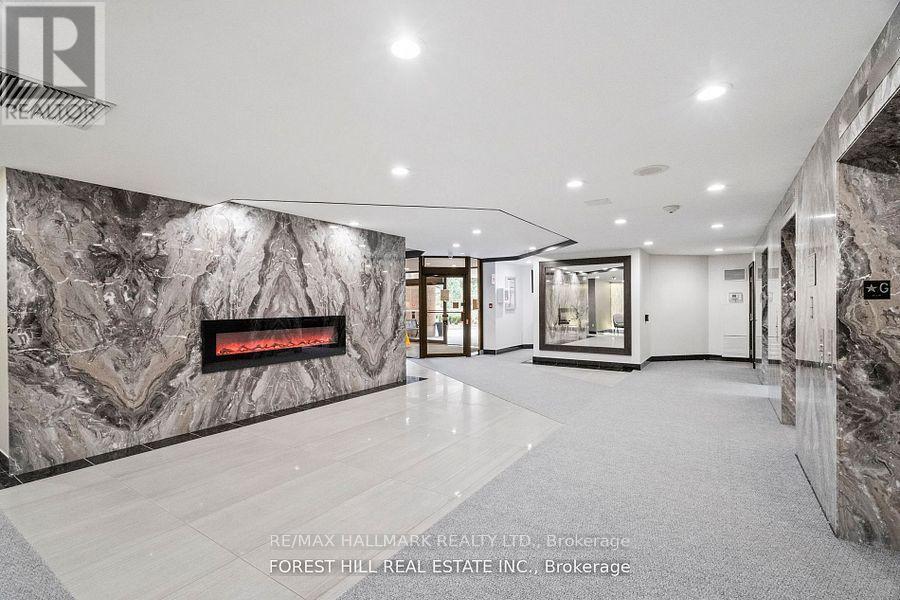912 - 7601 Bathurst Street Vaughan, Ontario L4J 4H5
$3,700 Monthly
Fantastic Corner Unit With Panaramic North and West Views. Large Windows for Lots of Sunshine. Eat In Kitchen, Great Den for Workspace, Two Full Bathrooms, TWO PARKING SPOTS, Ensuite Laundry, Freshly Painted, New Broadloom, All Utilities Included, Large Open Balcony, Extremely well Maintained. Great Location, Walk to Promenade Mall, Walmart Super Centre, Shoppers, T and T Grocery Store Library, Transit, Access to #407, etc etc. Awesome Amenites include, Gym, Tennis, Pool, Rec Room, Billiards, Squash and much more. Gated Acccess with Good Security. No Smoking or Pets in the Building or Unit Allowed. Longer Lease Welcomed. (id:61852)
Property Details
| MLS® Number | N12170906 |
| Property Type | Single Family |
| Community Name | Crestwood-Springfarm-Yorkhill |
| CommunityFeatures | Pets Not Allowed |
| Features | Balcony, In Suite Laundry |
| ParkingSpaceTotal | 2 |
| PoolType | Outdoor Pool |
| Structure | Tennis Court |
Building
| BathroomTotal | 2 |
| BedroomsAboveGround | 2 |
| BedroomsTotal | 2 |
| Amenities | Recreation Centre, Visitor Parking, Exercise Centre, Security/concierge |
| Appliances | Intercom, Dishwasher, Dryer, Stove, Washer, Window Coverings, Refrigerator |
| CoolingType | Central Air Conditioning |
| ExteriorFinish | Brick |
| FlooringType | Carpeted |
| HeatingFuel | Natural Gas |
| HeatingType | Forced Air |
| SizeInterior | 1400 - 1599 Sqft |
| Type | Apartment |
Parking
| Underground | |
| Garage |
Land
| Acreage | No |
Rooms
| Level | Type | Length | Width | Dimensions |
|---|---|---|---|---|
| Ground Level | Living Room | 6.2 m | 5.6 m | 6.2 m x 5.6 m |
| Ground Level | Dining Room | 6.2 m | 5.6 m | 6.2 m x 5.6 m |
| Ground Level | Kitchen | 5 m | 2.8 m | 5 m x 2.8 m |
| Ground Level | Den | 3.4 m | 2.5 m | 3.4 m x 2.5 m |
| Ground Level | Primary Bedroom | 5.3 m | 3.3 m | 5.3 m x 3.3 m |
| Ground Level | Bedroom 2 | 4 m | 2.6 m | 4 m x 2.6 m |
Interested?
Contact us for more information
Graham Robert Jones
Salesperson
9555 Yonge Street #201
Richmond Hill, Ontario L4C 9M5





























