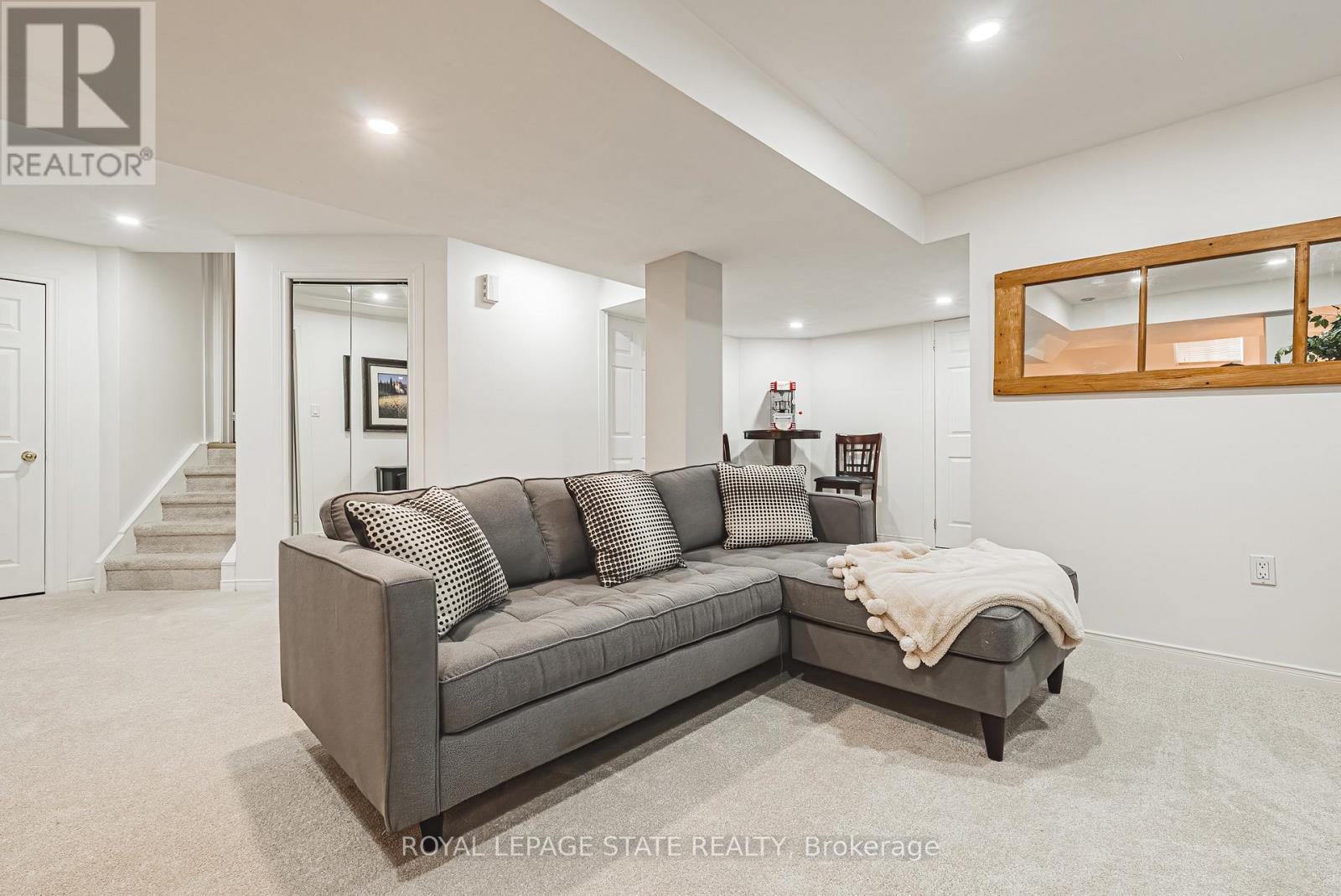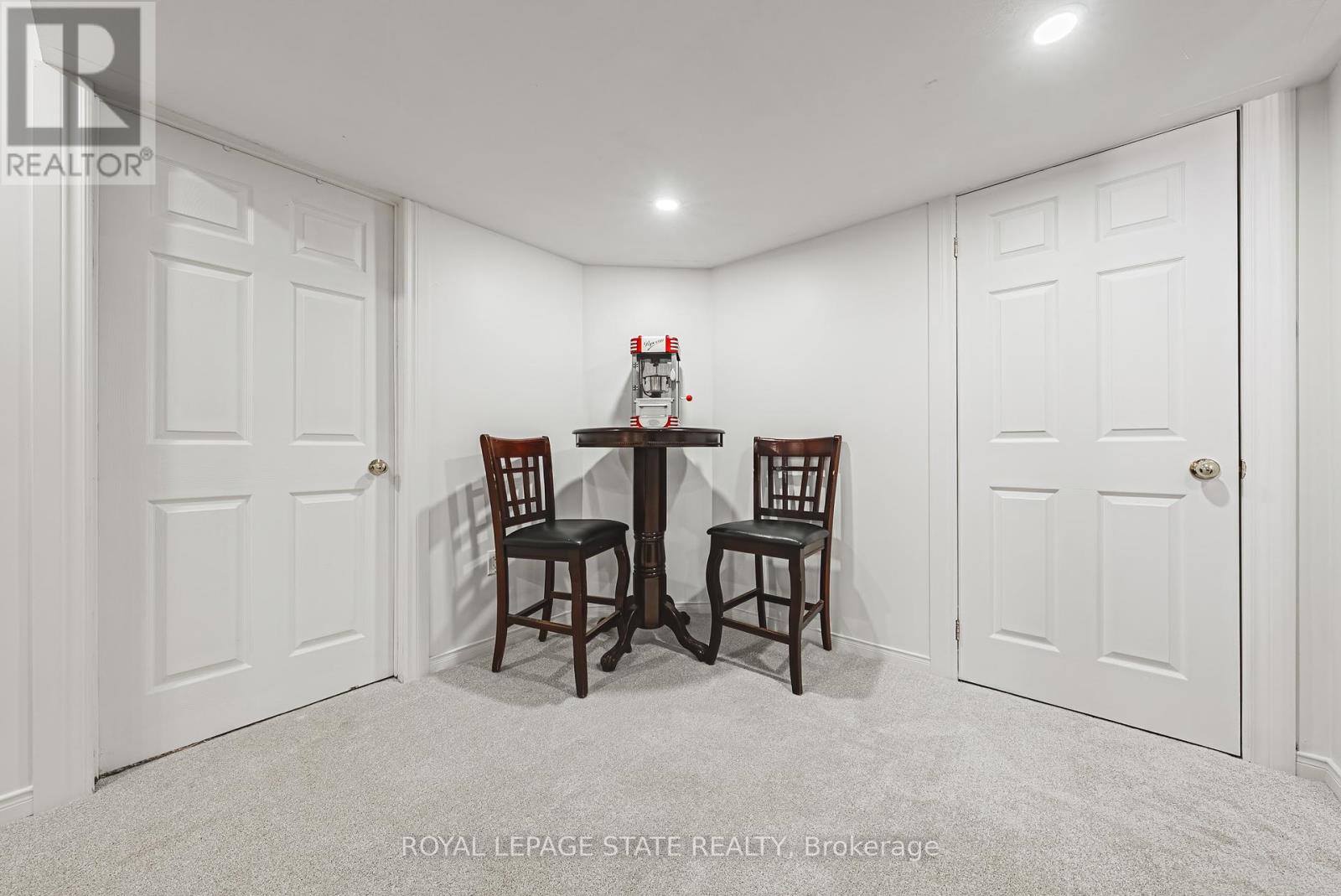95 Livingstone Drive Hamilton, Ontario L9H 7S5
$1,479,999
Experience spacious, stylish living in this beautifully updated 3+1 bedroom, 3.5-bathroom home, located in the highly sought-after Cascades community of Dundas. Just a short stroll to scenic waterfall trails, historic downtown Dundas, top-rated schools, shops, and more this prime location offers the perfect blend of natural beauty and urban convenience. The main floor has been completely transformed into a bright, open-concept space ideal for modern living. At its heart is a stunning, fully remodeled kitchen (2024), featuring high-end appliances, sleek finishes, and seamless flow into the warm, inviting family room. A cozy gas fireplace and views of the private, landscaped backyard make this space perfect for both everyday living and entertaining. Step outside to a beautifully designed backyard retreat, complete with a hot tub (2022) and a brand-new pond (2025)perfect for relaxing or hosting. Major updates include a new roof (2022) with transferable warranty, furnace (2024), and air conditioner (2020)providing comfort, efficiency, and peace of mind for years to come. The professionally finished basement adds extra living space with a fourth bedroom and a renovated bathroom, offering flexibility for guests, a home office, or extended family. Upstairs, one of the three bedrooms features a private balcony with peaceful escarpment views your own serene retreat. This move-in ready home offers the ideal combination of location, space, and lifestyle an exceptional opportunity in one of Dundas most cherished neighbourhoods (id:61852)
Property Details
| MLS® Number | X12170889 |
| Property Type | Single Family |
| Neigbourhood | Sydenham |
| Community Name | Dundas |
| AmenitiesNearBy | Park, Place Of Worship |
| CommunityFeatures | Community Centre, School Bus |
| EquipmentType | Water Heater |
| Features | Irregular Lot Size |
| ParkingSpaceTotal | 4 |
| RentalEquipmentType | Water Heater |
| Structure | Patio(s) |
Building
| BathroomTotal | 4 |
| BedroomsAboveGround | 3 |
| BedroomsBelowGround | 1 |
| BedroomsTotal | 4 |
| Age | 16 To 30 Years |
| Amenities | Fireplace(s) |
| Appliances | Hot Tub, Garage Door Opener Remote(s), Central Vacuum, Water Heater, Water Meter, Dishwasher, Dryer, Stove, Washer, Window Coverings, Refrigerator |
| BasementDevelopment | Finished |
| BasementType | Full (finished) |
| ConstructionStyleAttachment | Detached |
| CoolingType | Central Air Conditioning |
| ExteriorFinish | Brick |
| FireplacePresent | Yes |
| FireplaceTotal | 1 |
| FoundationType | Poured Concrete |
| HalfBathTotal | 1 |
| HeatingFuel | Natural Gas |
| HeatingType | Forced Air |
| StoriesTotal | 2 |
| SizeInterior | 2000 - 2500 Sqft |
| Type | House |
| UtilityWater | Municipal Water |
Parking
| Attached Garage | |
| Garage |
Land
| Acreage | No |
| FenceType | Fenced Yard |
| LandAmenities | Park, Place Of Worship |
| LandscapeFeatures | Landscaped |
| Sewer | Sanitary Sewer |
| SizeDepth | 113 Ft ,4 In |
| SizeFrontage | 58 Ft ,3 In |
| SizeIrregular | 58.3 X 113.4 Ft ; 51.57 Ft X 113.58 Ft X 47.50 Ft X 98.43 |
| SizeTotalText | 58.3 X 113.4 Ft ; 51.57 Ft X 113.58 Ft X 47.50 Ft X 98.43|under 1/2 Acre |
| SurfaceWater | Pond Or Stream |
| ZoningDescription | R2/s-100 |
Rooms
| Level | Type | Length | Width | Dimensions |
|---|---|---|---|---|
| Second Level | Bedroom 2 | 3.91 m | 3.16 m | 3.91 m x 3.16 m |
| Second Level | Bedroom 3 | 4.84 m | 3.93 m | 4.84 m x 3.93 m |
| Second Level | Bathroom | 3.15 m | 1.87 m | 3.15 m x 1.87 m |
| Second Level | Primary Bedroom | 5.11 m | 3.48 m | 5.11 m x 3.48 m |
| Second Level | Bathroom | 3.3 m | 3.01 m | 3.3 m x 3.01 m |
| Basement | Recreational, Games Room | 6.5 m | 9.71 m | 6.5 m x 9.71 m |
| Basement | Bathroom | 1.77 m | 1.95 m | 1.77 m x 1.95 m |
| Basement | Bedroom 4 | 4.45 m | 3.25 m | 4.45 m x 3.25 m |
| Main Level | Dining Room | 3.35 m | 3.52 m | 3.35 m x 3.52 m |
| Main Level | Bathroom | 0.79 m | 1.99 m | 0.79 m x 1.99 m |
| Main Level | Kitchen | 4.71 m | 6.43 m | 4.71 m x 6.43 m |
| Main Level | Living Room | 3.68 m | 4.34 m | 3.68 m x 4.34 m |
| Main Level | Laundry Room | 2.34 m | 1.82 m | 2.34 m x 1.82 m |
Utilities
| Cable | Installed |
| Sewer | Installed |
https://www.realtor.ca/real-estate/28361675/95-livingstone-drive-hamilton-dundas-dundas
Interested?
Contact us for more information
Naima Cothran
Broker
1122 Wilson St West #200
Ancaster, Ontario L9G 3K9



















































