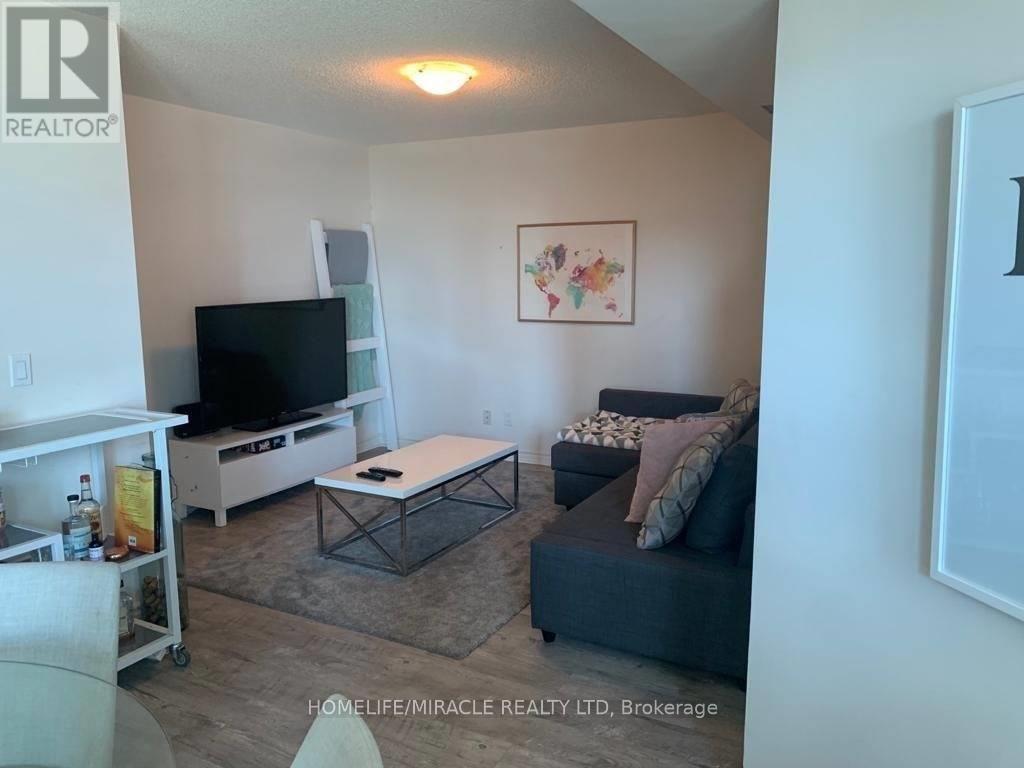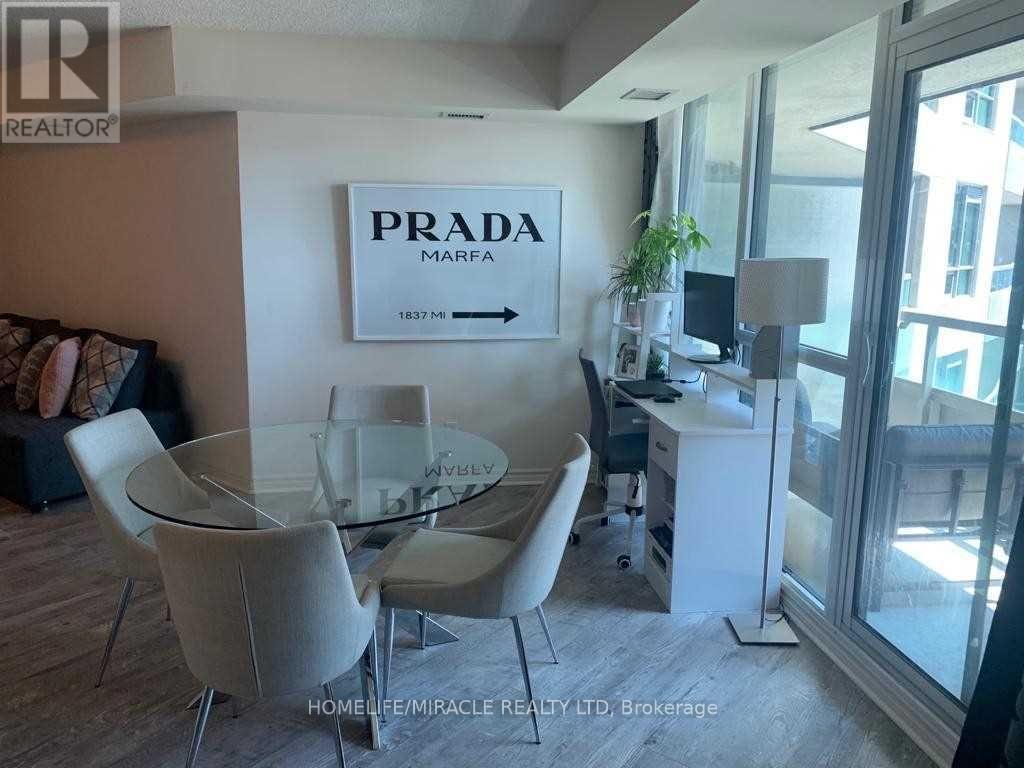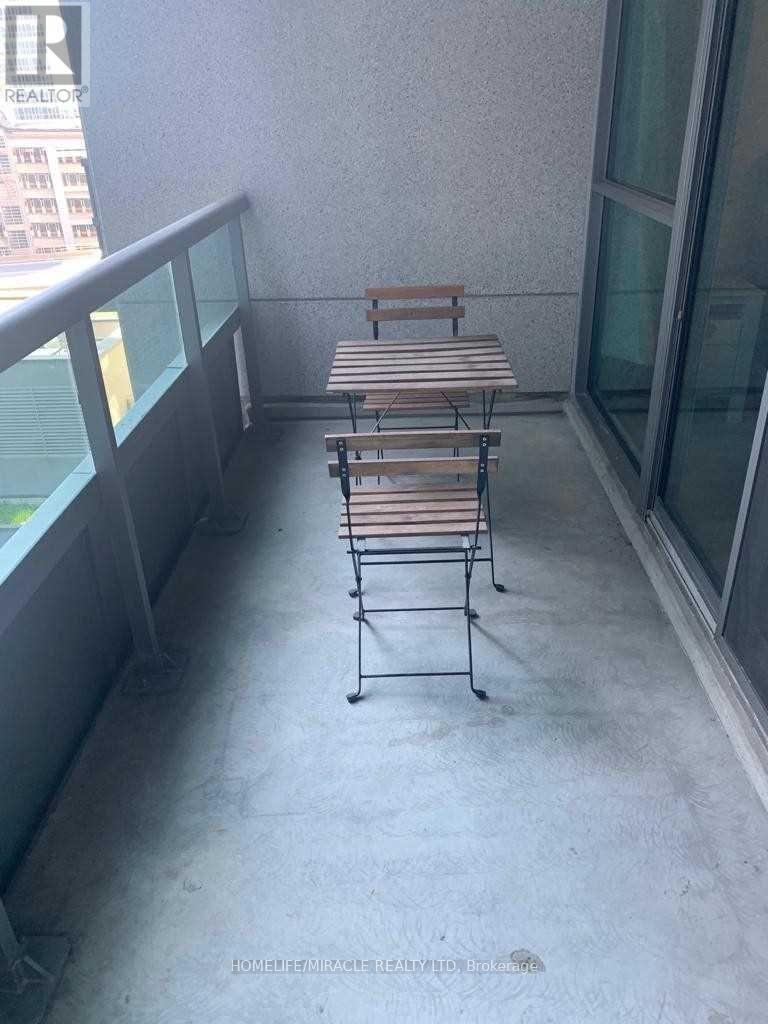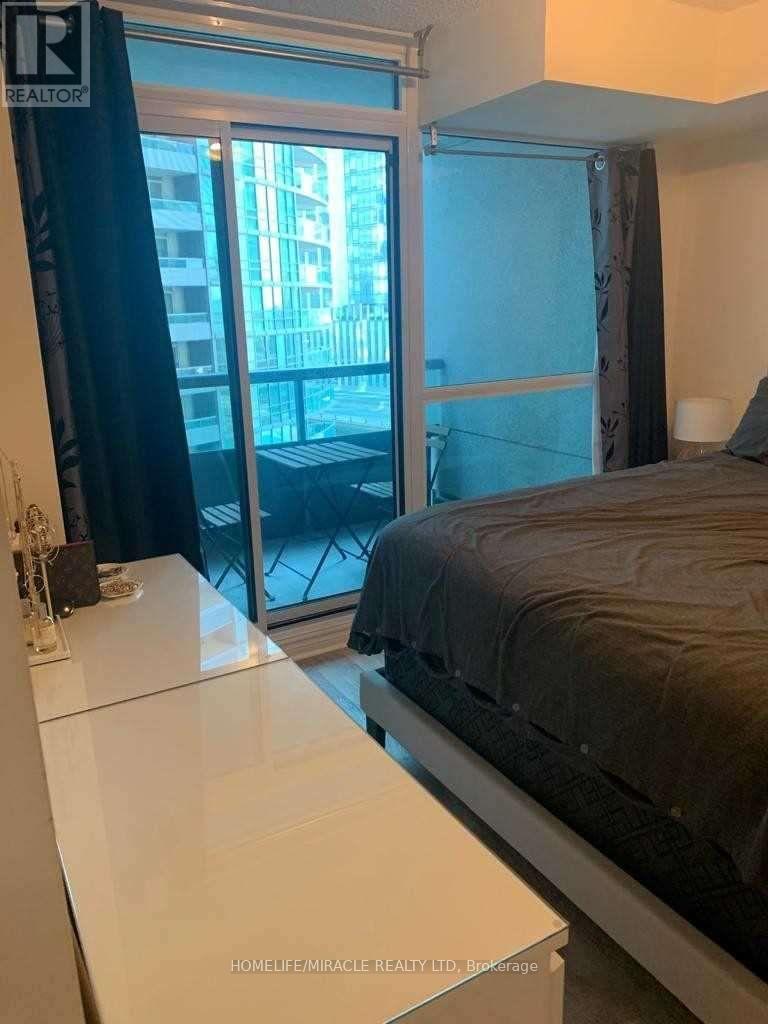901 - 25 Lower Simcoe Street Toronto, Ontario M5J 3A1
$2,350 Monthly
Beautiful Condo In Heart Of Downtown, Featuring Open Concept One Bedroom Plus Den (682 Sf) * 9' Ceiling * Huge Den (10'2" X 12') Can Convert To 2nd Bedroom * Garden View * Kitchen With Granite Counter * Stainless Steel Appliances * Laminate Floor Throughout * Direct Path Access To Union Station, Acc, Rogers Centre, Up Express, Cn Tower, Financial District, TTC & Supermarket * 24Hrs Concierge. (id:61852)
Property Details
| MLS® Number | C12170668 |
| Property Type | Single Family |
| Community Name | Waterfront Communities C1 |
| CommunityFeatures | Pets Not Allowed |
| Features | Balcony, Carpet Free |
| PoolType | Indoor Pool |
Building
| BathroomTotal | 1 |
| BedroomsAboveGround | 1 |
| BedroomsBelowGround | 1 |
| BedroomsTotal | 2 |
| Age | 6 To 10 Years |
| Amenities | Security/concierge, Recreation Centre, Exercise Centre, Storage - Locker |
| CoolingType | Central Air Conditioning |
| ExteriorFinish | Brick, Concrete |
| FireProtection | Security Guard, Security System |
| FlooringType | Laminate, Ceramic |
| HeatingFuel | Natural Gas |
| HeatingType | Forced Air |
| SizeInterior | 600 - 699 Sqft |
| Type | Apartment |
Parking
| No Garage |
Land
| Acreage | No |
Rooms
| Level | Type | Length | Width | Dimensions |
|---|---|---|---|---|
| Main Level | Primary Bedroom | 3.29 m | 3.07 m | 3.29 m x 3.07 m |
| Main Level | Den | 3.1 m | 3.65 m | 3.1 m x 3.65 m |
| Main Level | Living Room | 4.6 m | 4.29 m | 4.6 m x 4.29 m |
| Main Level | Dining Room | 4.6 m | 4.29 m | 4.6 m x 4.29 m |
| Main Level | Kitchen | 2.43 m | 2.44 m | 2.43 m x 2.44 m |
Interested?
Contact us for more information
Charnjit Sidhu
Salesperson
20-470 Chrysler Drive
Brampton, Ontario L6S 0C1
















