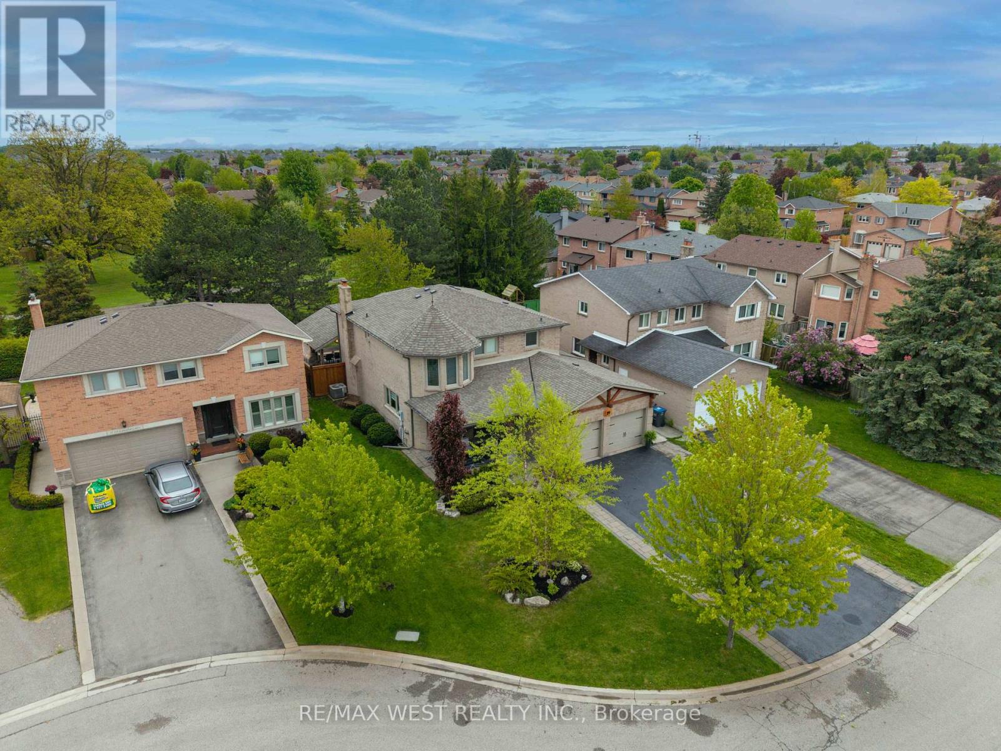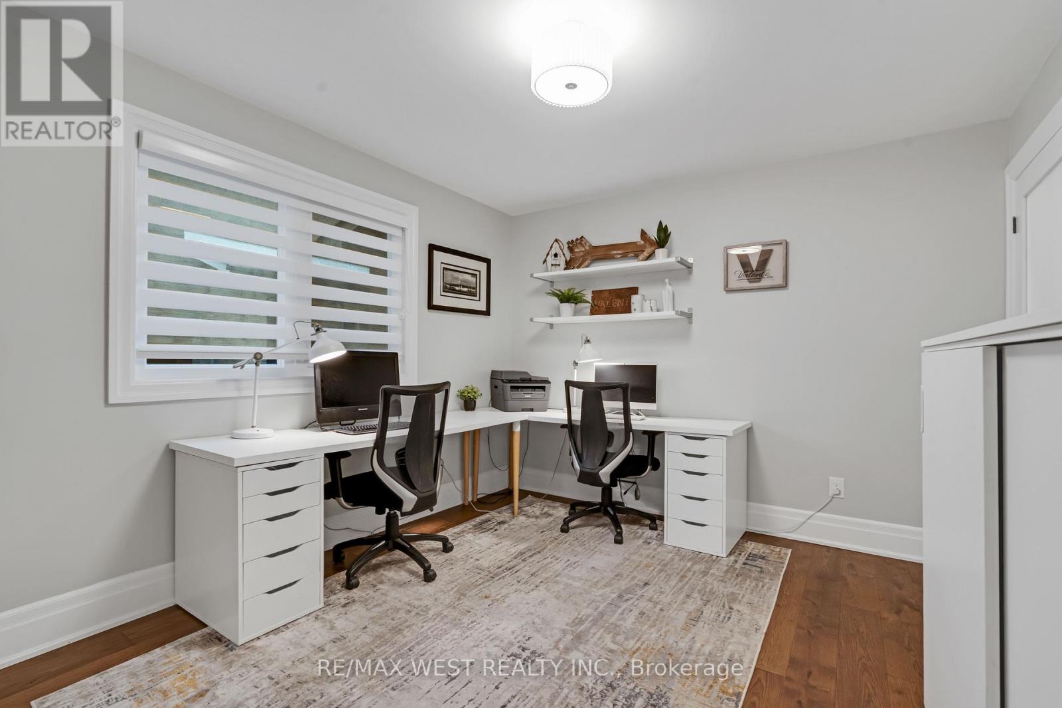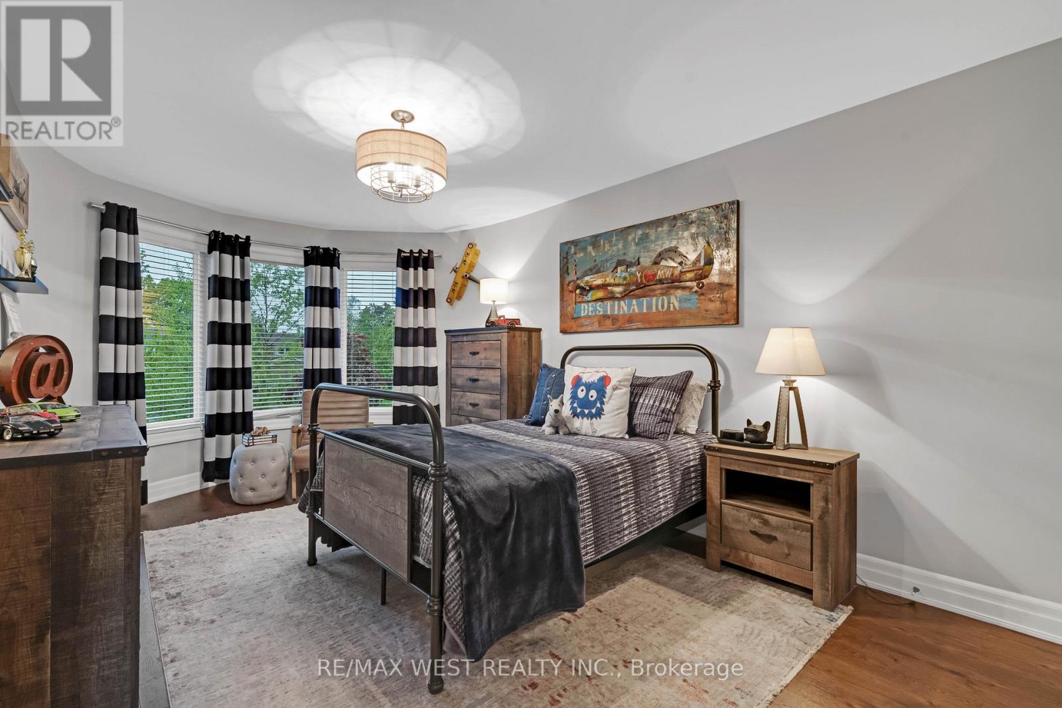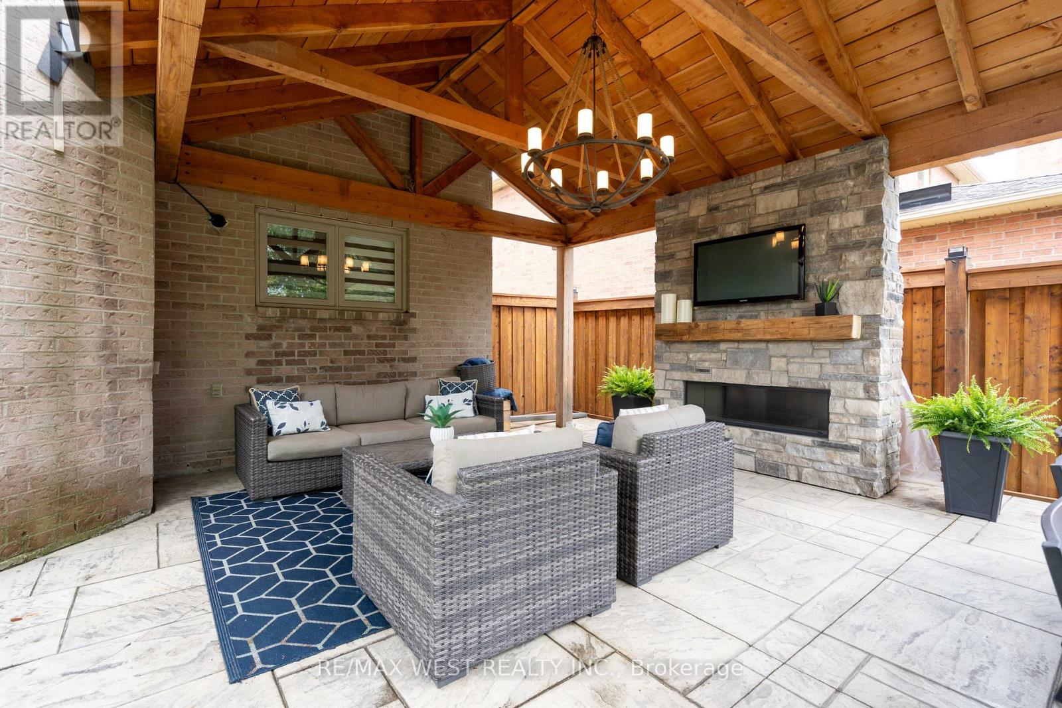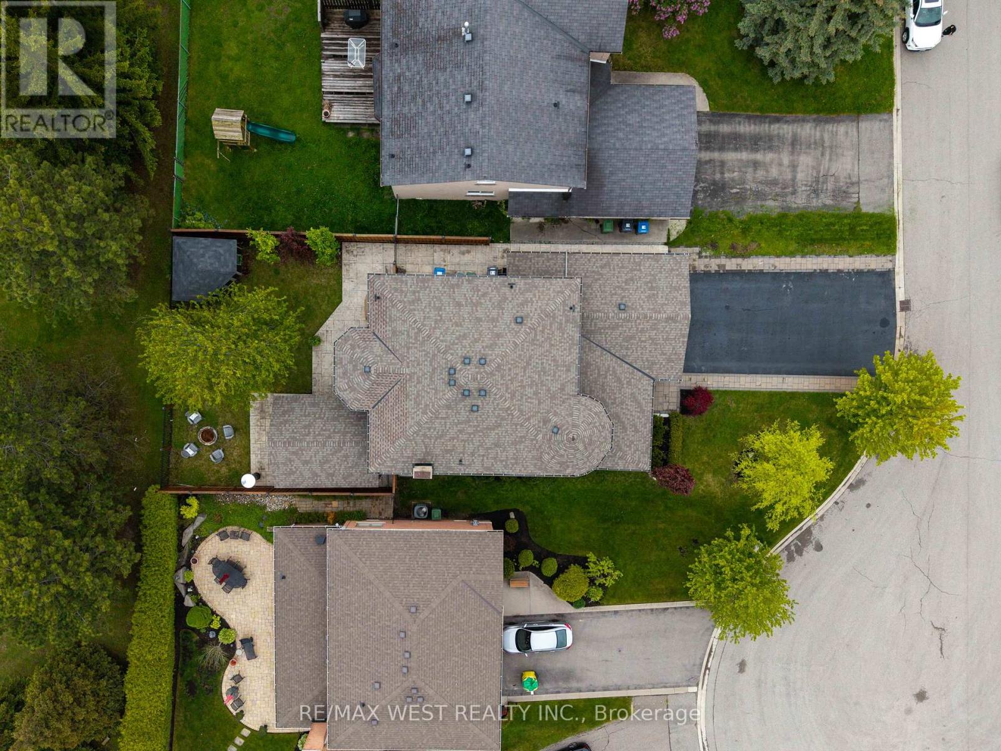29 Sir Lancelot Court Caledon, Ontario L7E 1N3
$1,649,900
It's not often that a rare beauty like this property is offered on the market! Located in Bolton's South Hill on a prestigious court this detached 4 bedroom 4 bath home has been completely and fully remodelled top to bottom including all exterior! Enjoy open concept living with all of today's modern finishes! this home has been lovingly designed to compliment any growing family! when you enter from the solid fiberglass front door entrance you will find gleaming plank white oak hardwood floors throughout, pot lights & flat ceilings. waffle ceiling & gorgeous built-in storage in family room. sep dining room with Custom built-in credenza! updated kitchen with SS appliances, induction stove, custom servery & granite counters. Main floor has oversized laundry/mudroom great for families, with access to full 2 car garage plus 4 more spaces on the driveway for a total of 6 car parking. Main floor office makes it super convenient for those who work from home. oak piano staircase with wrought iron pickets leading to 4 generously sized bedrooms all with double door closets and custom closet organizers in very closet! master has huge oversized walk-through dressing room into a 6 pc spa-inspired ensuite complete with sep glass shower & free-standing soaker tub & double vanity. Fully renovated basement with in-law/nanny capacity. Second kitchen with huge oversized pantry, beautiful 3pc bathroom, gas fireplace and lots of open space for the kiddos! Rear yard has stunning craftsman style douglas fir roof with built-in 55-inch outdoor gas fireplace with TV outlet, perfect for entertaining or just relaxing and taking it all in! Pattern concrete surrounds the property and leads from the sidewalk to the back patio. 5-sided shed, fence with wrought iron open the endless backyard views. Exterior fully landscaped, dimmable pot lights and craftsman truss detail over the garage. Walking distance to holy family school & church, parks and all of Bolton's amenities! (id:61852)
Open House
This property has open houses!
1:00 pm
Ends at:4:00 pm
1:00 pm
Ends at:4:00 pm
Property Details
| MLS® Number | W12170560 |
| Property Type | Single Family |
| Community Name | Bolton East |
| AmenitiesNearBy | Park, Place Of Worship, Schools |
| Features | Cul-de-sac, Carpet Free |
| ParkingSpaceTotal | 6 |
| Structure | Patio(s), Shed |
Building
| BathroomTotal | 4 |
| BedroomsAboveGround | 4 |
| BedroomsTotal | 4 |
| Amenities | Fireplace(s) |
| Appliances | Garage Door Opener Remote(s), Central Vacuum, Garburator, Water Heater, Dishwasher, Dryer, Garage Door Opener, Microwave, Stove, Washer, Refrigerator |
| BasementDevelopment | Finished |
| BasementType | Full (finished) |
| ConstructionStatus | Insulation Upgraded |
| ConstructionStyleAttachment | Detached |
| CoolingType | Central Air Conditioning |
| ExteriorFinish | Brick |
| FireProtection | Smoke Detectors |
| FireplacePresent | Yes |
| FireplaceTotal | 2 |
| FlooringType | Tile, Hardwood, Vinyl, Concrete |
| FoundationType | Concrete |
| HalfBathTotal | 1 |
| HeatingFuel | Natural Gas |
| HeatingType | Forced Air |
| StoriesTotal | 2 |
| SizeInterior | 2500 - 3000 Sqft |
| Type | House |
| UtilityWater | Municipal Water |
Parking
| Attached Garage | |
| Garage |
Land
| Acreage | No |
| FenceType | Fenced Yard |
| LandAmenities | Park, Place Of Worship, Schools |
| LandscapeFeatures | Landscaped, Lawn Sprinkler |
| Sewer | Sanitary Sewer |
| SizeDepth | 108 Ft ,7 In |
| SizeFrontage | 55 Ft ,9 In |
| SizeIrregular | 55.8 X 108.6 Ft ; 122 Ft At Other Side |
| SizeTotalText | 55.8 X 108.6 Ft ; 122 Ft At Other Side |
| ZoningDescription | Residential |
Rooms
| Level | Type | Length | Width | Dimensions |
|---|---|---|---|---|
| Lower Level | Kitchen | 4.9 m | 2.87 m | 4.9 m x 2.87 m |
| Lower Level | Dining Room | 4.97 m | 2.4 m | 4.97 m x 2.4 m |
| Lower Level | Pantry | 3.23 m | 2.83 m | 3.23 m x 2.83 m |
| Lower Level | Family Room | 3.48 m | 3.9 m | 3.48 m x 3.9 m |
| Lower Level | Recreational, Games Room | 5.89 m | 4.53 m | 5.89 m x 4.53 m |
| Lower Level | Utility Room | 3.18 m | 7.44 m | 3.18 m x 7.44 m |
| Lower Level | Cold Room | 1.65 m | 1.8 m | 1.65 m x 1.8 m |
| Main Level | Foyer | 2.67 m | 3.29 m | 2.67 m x 3.29 m |
| Main Level | Dining Room | 3.26 m | 6.4 m | 3.26 m x 6.4 m |
| Main Level | Kitchen | 2.95 m | 3.23 m | 2.95 m x 3.23 m |
| Main Level | Eating Area | 3.19 m | 4.6 m | 3.19 m x 4.6 m |
| Main Level | Family Room | 3.26 m | 5.55 m | 3.26 m x 5.55 m |
| Main Level | Office | 3.3 m | 3.91 m | 3.3 m x 3.91 m |
| Main Level | Laundry Room | 3.23 m | 2.69 m | 3.23 m x 2.69 m |
| Upper Level | Bedroom 3 | 3.29 m | 5.86 m | 3.29 m x 5.86 m |
| Upper Level | Bedroom 4 | 3.68 m | 3 m | 3.68 m x 3 m |
| Upper Level | Primary Bedroom | 6.07 m | 4.83 m | 6.07 m x 4.83 m |
| Upper Level | Other | 2.24 m | 3.79 m | 2.24 m x 3.79 m |
| Upper Level | Bedroom 2 | 3.29 m | 4.42 m | 3.29 m x 4.42 m |
https://www.realtor.ca/real-estate/28360829/29-sir-lancelot-court-caledon-bolton-east-bolton-east
Interested?
Contact us for more information
Francesca Valente
Salesperson
9-1 Queensgate Boulevard
Bolton, Ontario L7E 2X7


