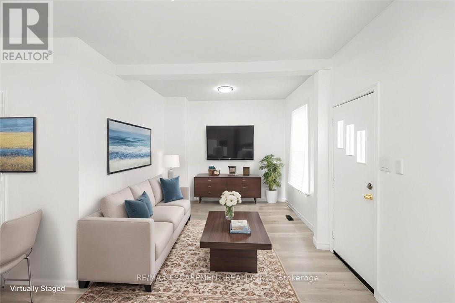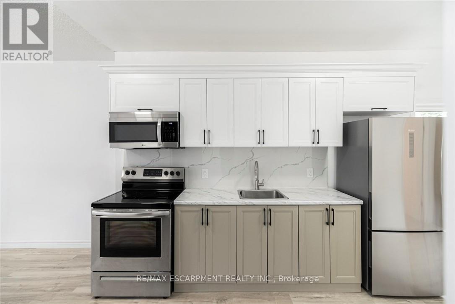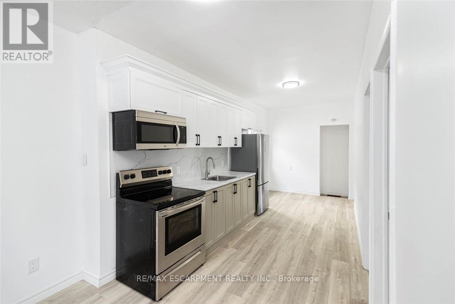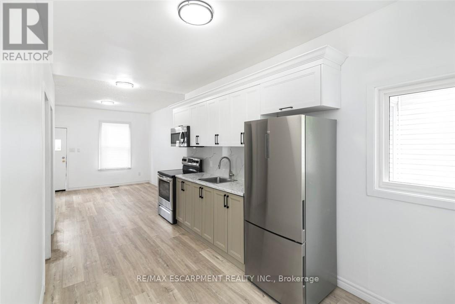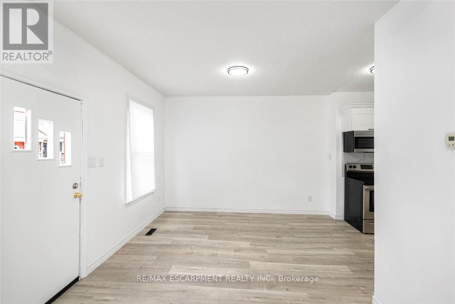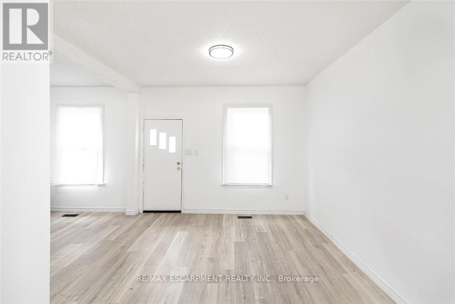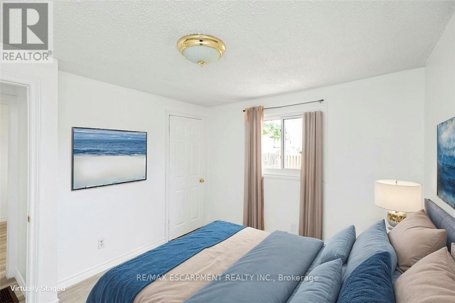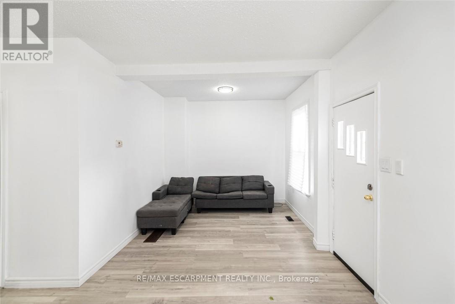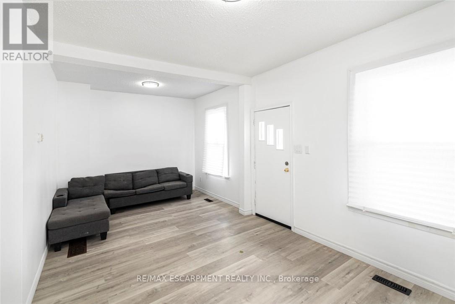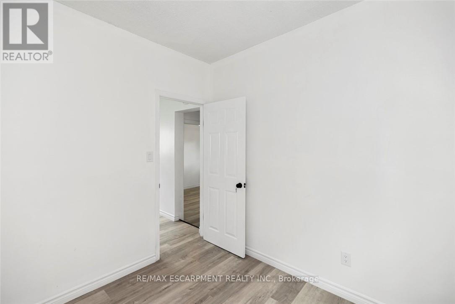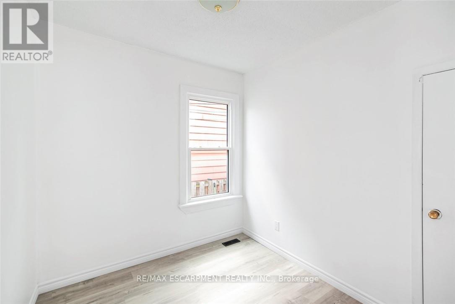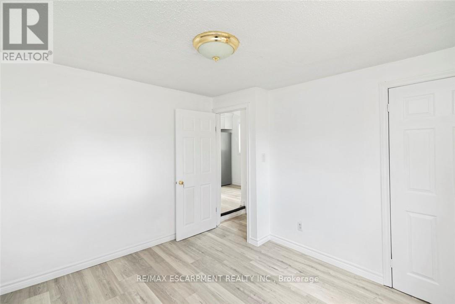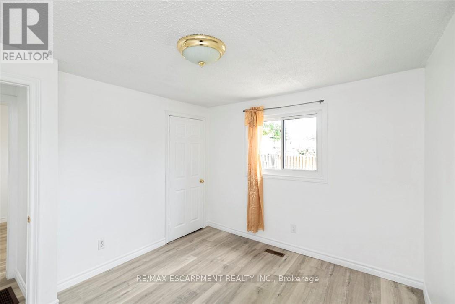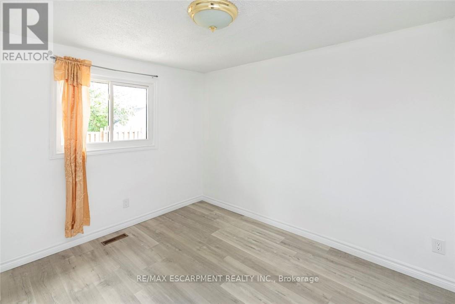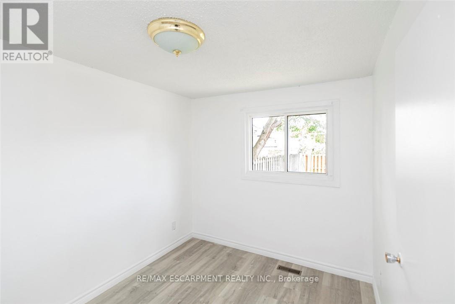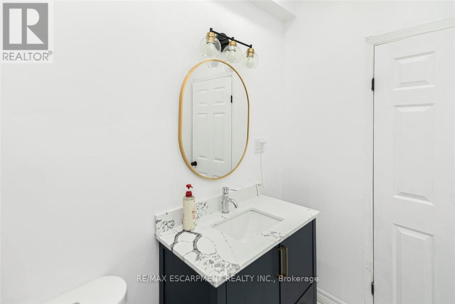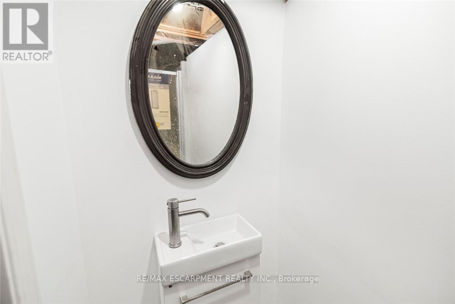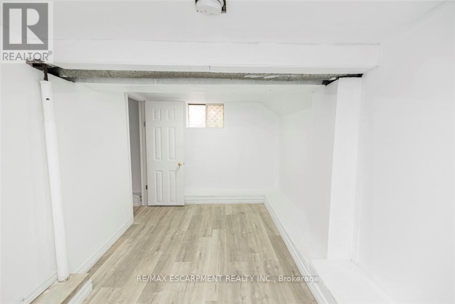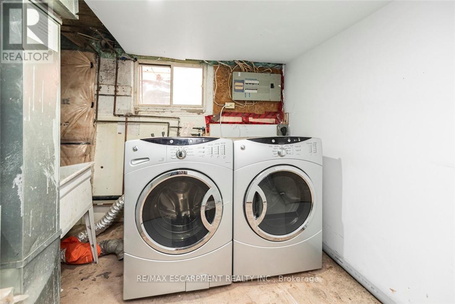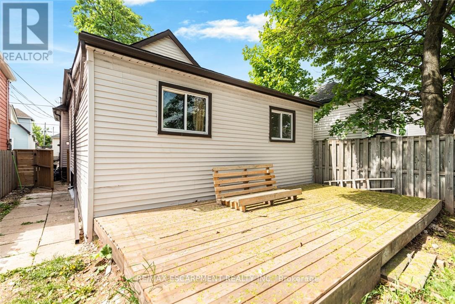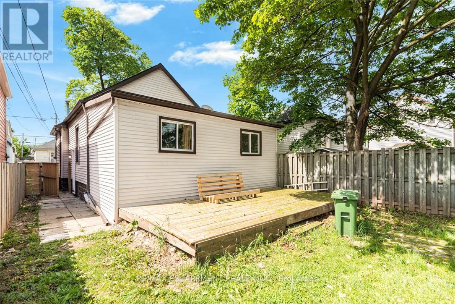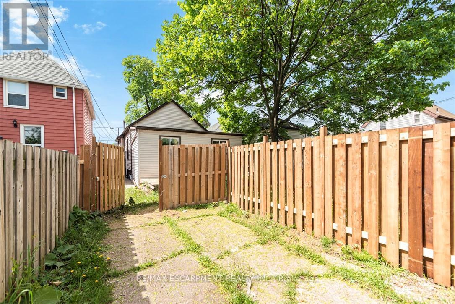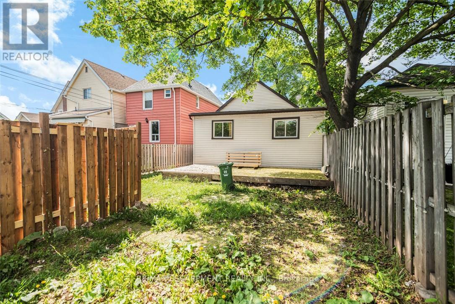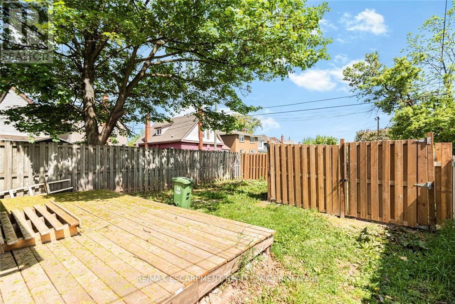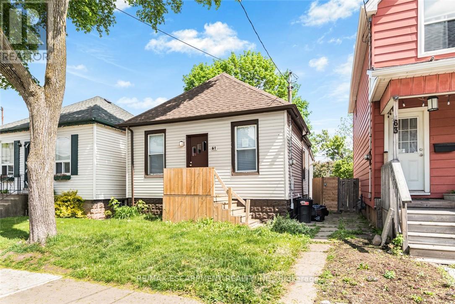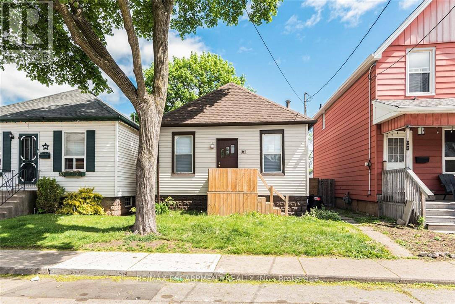61 Primrose Avenue Hamilton, Ontario L8L 2K9
$459,900
Recently updated house offering 3+1 bedrooms, 1 & 1/2 baths. Custom Eat in Kitchen with new stainless steel appliances. New Flooring & New paint throughout the house. Walking distance to shopping, schools, public transit and other amenities. Basement is partially finished, have a separate side entrance, with two pc washroom, potential of converting to three Pc full washroom. Perfect for a first time home buyer or investor. Vacant & Easy for showing. You don't want to miss this opportunity. The rooms size measurements are taken at the widest points. Some of the rooms are virtually staged. RSA (id:61852)
Property Details
| MLS® Number | X12170614 |
| Property Type | Single Family |
| Neigbourhood | Crown Point West |
| Community Name | Crown Point |
| AmenitiesNearBy | Public Transit, Schools |
| Features | Level Lot, Lane, Carpet Free |
| ParkingSpaceTotal | 1 |
Building
| BathroomTotal | 2 |
| BedroomsAboveGround | 3 |
| BedroomsBelowGround | 1 |
| BedroomsTotal | 4 |
| Age | 100+ Years |
| Appliances | Water Heater, Dryer, Microwave, Stove, Washer, Refrigerator |
| ArchitecturalStyle | Bungalow |
| BasementType | Partial |
| ConstructionStyleAttachment | Detached |
| CoolingType | Central Air Conditioning |
| ExteriorFinish | Aluminum Siding, Vinyl Siding |
| FoundationType | Unknown |
| HalfBathTotal | 1 |
| HeatingFuel | Natural Gas |
| HeatingType | Forced Air |
| StoriesTotal | 1 |
| SizeInterior | 700 - 1100 Sqft |
| Type | House |
| UtilityWater | Municipal Water |
Parking
| No Garage |
Land
| Acreage | No |
| FenceType | Fenced Yard |
| LandAmenities | Public Transit, Schools |
| Sewer | Sanitary Sewer |
| SizeDepth | 94 Ft ,3 In |
| SizeFrontage | 30 Ft |
| SizeIrregular | 30 X 94.3 Ft |
| SizeTotalText | 30 X 94.3 Ft |
| ZoningDescription | D |
Rooms
| Level | Type | Length | Width | Dimensions |
|---|---|---|---|---|
| Basement | Bathroom | Measurements not available | ||
| Basement | Bedroom | 4.8 m | 2.44 m | 4.8 m x 2.44 m |
| Basement | Other | Measurements not available | ||
| Basement | Laundry Room | Measurements not available | ||
| Basement | Utility Room | Measurements not available | ||
| Main Level | Living Room | 5.84 m | 3.02 m | 5.84 m x 3.02 m |
| Main Level | Kitchen | 6.1 m | 2.41 m | 6.1 m x 2.41 m |
| Main Level | Primary Bedroom | 3.4 m | 3.05 m | 3.4 m x 3.05 m |
| Main Level | Bedroom | 3.38 m | 2.49 m | 3.38 m x 2.49 m |
| Main Level | Bedroom | 2.72 m | 2.44 m | 2.72 m x 2.44 m |
| Main Level | Bathroom | Measurements not available |
https://www.realtor.ca/real-estate/28360864/61-primrose-avenue-hamilton-crown-point-crown-point
Interested?
Contact us for more information
Oliver Gill
Salesperson
1595 Upper James St #4b
Hamilton, Ontario L9B 0H7
