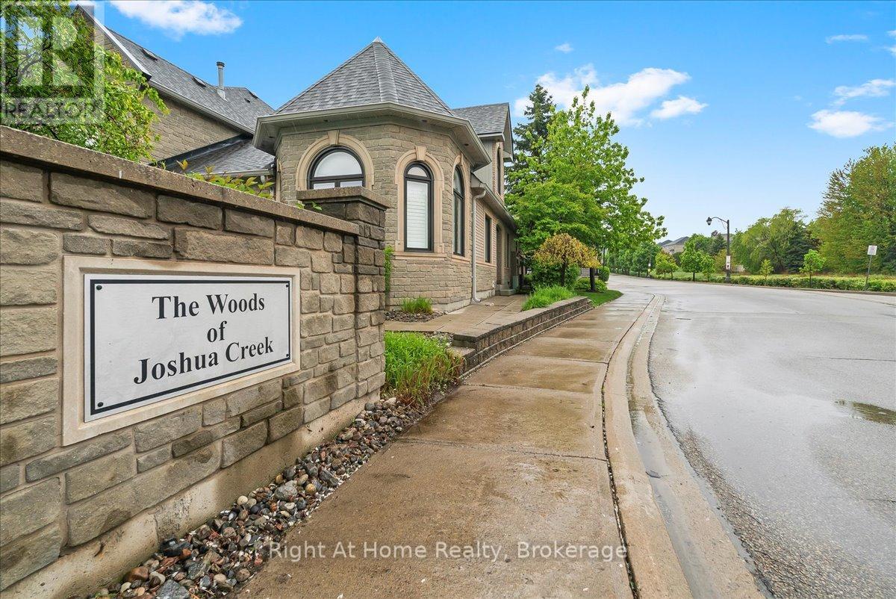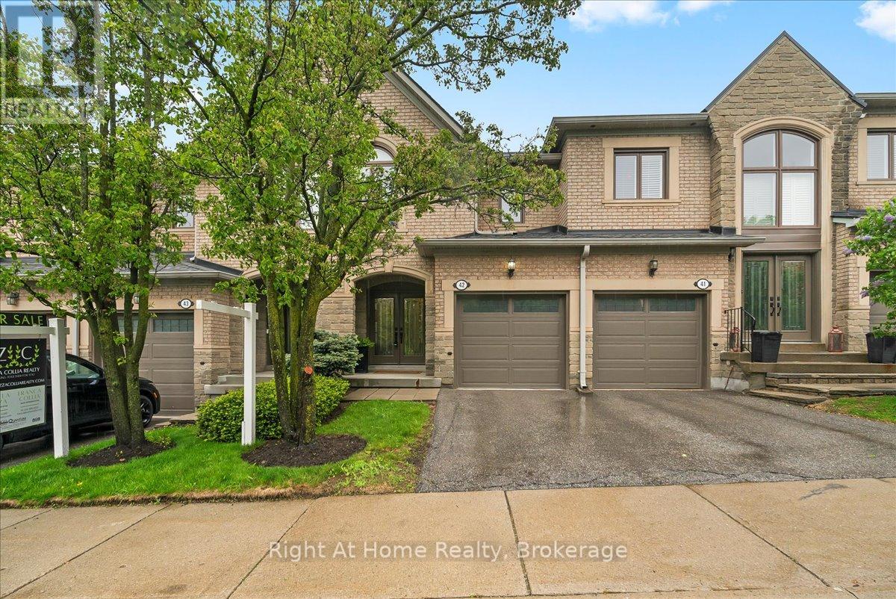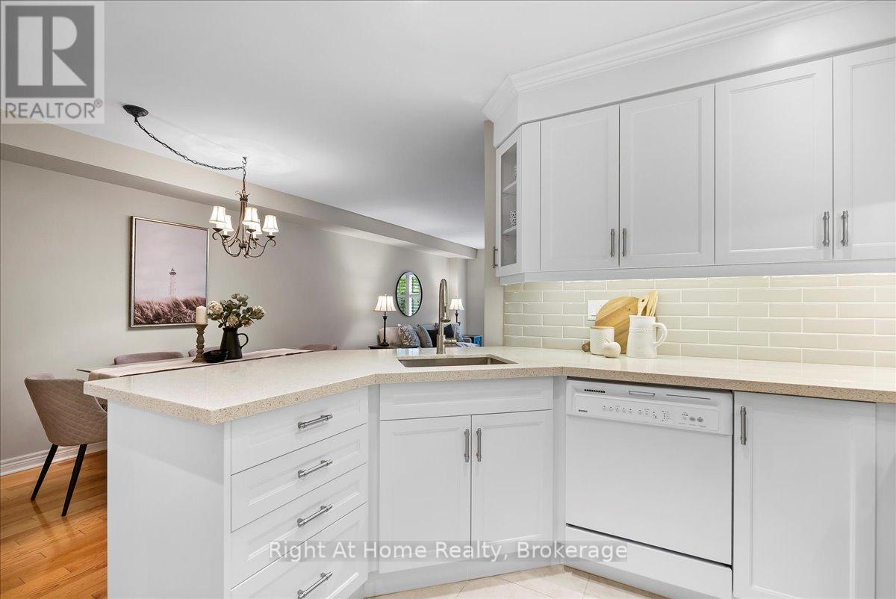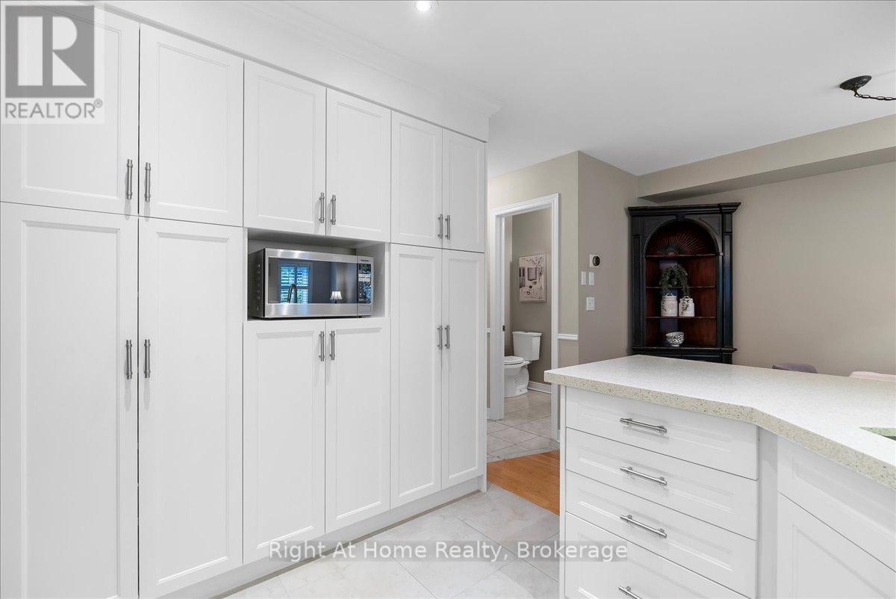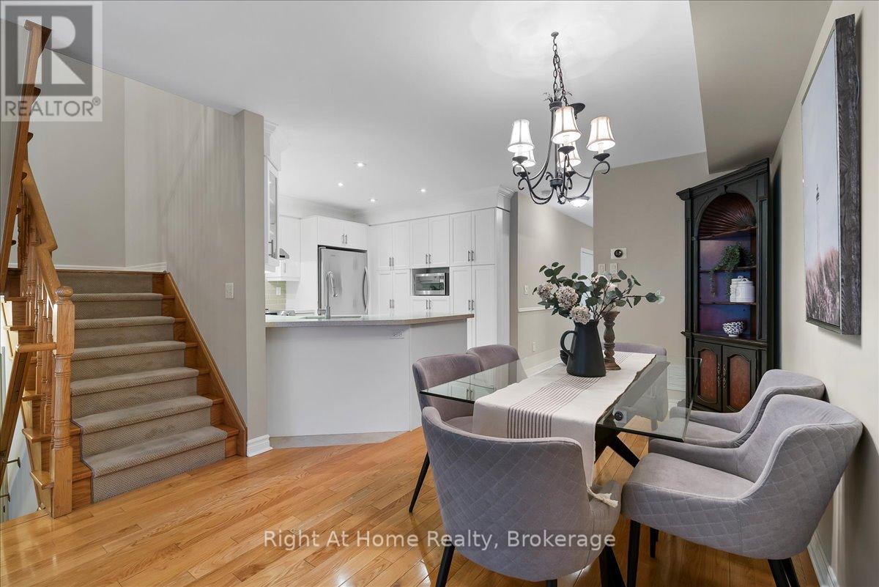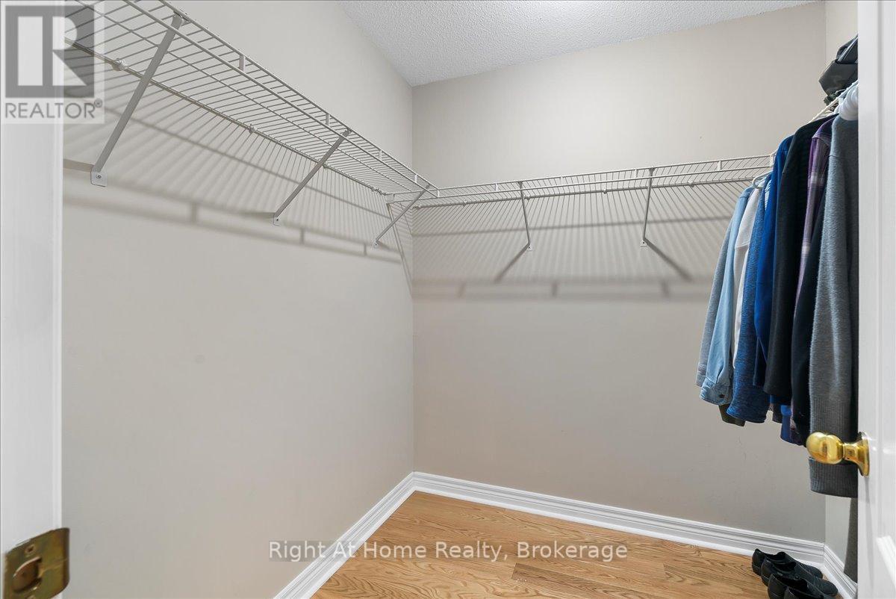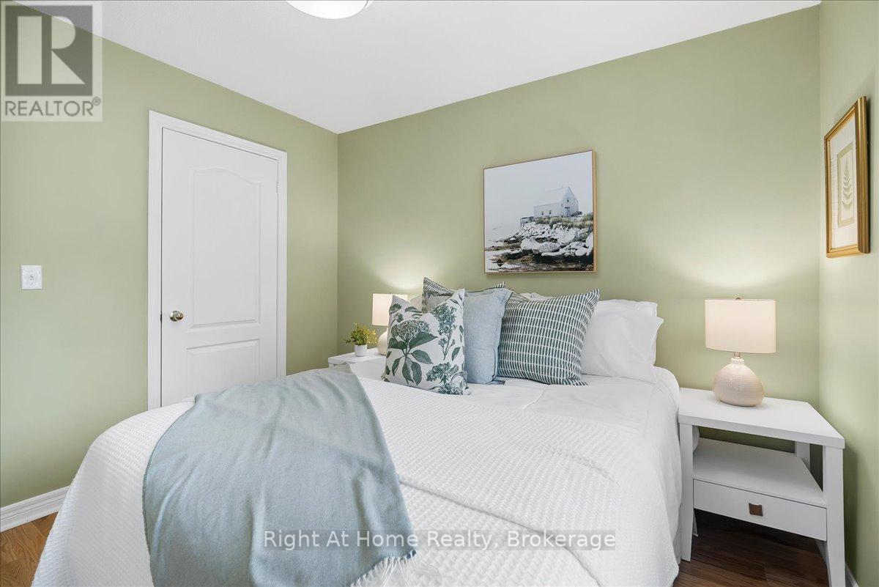42 - 2250 Rockingham Drive Oakville, Ontario L6H 6J3
$899,999Maintenance, Common Area Maintenance, Insurance, Parking
$618.64 Monthly
Maintenance, Common Area Maintenance, Insurance, Parking
$618.64 MonthlyYour New Home Awaits! This meticulously maintained 2 Bedroom Executive Townhome is situated in the beautiful neighbourhood of Joshua Creek, one of Oakville's most coveted communities. This home boasts many recent upgrades and tasteful finishes. The main floor features a bright open concept Kitchen with peninsula and a spacious yet cozy living room with plenty of natural light and walkout to patio, making it a great space for family and friends to gather. New hardwood flooring has been installed on the second floor (2024). The impressive Primary Bedroom is a private retreat with walk in closet and spectacular spa like Ensuite (2022). Completing this floor is a Second Bedroom and Family Bath. The Lower Level Recreation Room currently accomodates both a TV and an Office Area.A great space for overnight guests can be created with a few tweaks and completing the Roughed In Washroom. The Laundry and Utility room provide loads of additional storage space. This lovely home is surrounded by lush greenery and trails,and is perfectly located close to Elementary and Secondary Schools, Sheridan College, Community Centre, Library, Parks, Shopping and Restaurants. With convenient access to major Highways and Public Transit, it is close to everything you need, yet nestled in a peaceful, tranquil setting. Come and see it for yourself! (id:61852)
Property Details
| MLS® Number | W12170656 |
| Property Type | Single Family |
| Community Name | 1009 - JC Joshua Creek |
| CommunityFeatures | Pet Restrictions |
| ParkingSpaceTotal | 2 |
| Structure | Patio(s) |
Building
| BathroomTotal | 3 |
| BedroomsAboveGround | 2 |
| BedroomsTotal | 2 |
| Amenities | Fireplace(s) |
| Appliances | Garage Door Opener Remote(s), Central Vacuum, Dishwasher, Dryer, Microwave, Stove, Washer, Window Coverings, Refrigerator |
| BasementDevelopment | Partially Finished |
| BasementType | Full (partially Finished) |
| CoolingType | Central Air Conditioning |
| ExteriorFinish | Brick |
| HalfBathTotal | 1 |
| HeatingFuel | Natural Gas |
| HeatingType | Forced Air |
| StoriesTotal | 2 |
| SizeInterior | 1400 - 1599 Sqft |
| Type | Row / Townhouse |
Parking
| Garage |
Land
| Acreage | No |
| LandscapeFeatures | Landscaped |
Rooms
| Level | Type | Length | Width | Dimensions |
|---|---|---|---|---|
| Second Level | Primary Bedroom | 5.51 m | 5.13 m | 5.51 m x 5.13 m |
| Second Level | Bedroom 2 | 3.15 m | 3.15 m | 3.15 m x 3.15 m |
| Main Level | Living Room | 5.51 m | 3.3 m | 5.51 m x 3.3 m |
| Main Level | Dining Room | 4.93 m | 3.05 m | 4.93 m x 3.05 m |
| Main Level | Kitchen | 3.12 m | 3.05 m | 3.12 m x 3.05 m |
Interested?
Contact us for more information
John Murphy
Salesperson
5111 New St - Suite #102
Burlington, Ontario L7L 1V2
