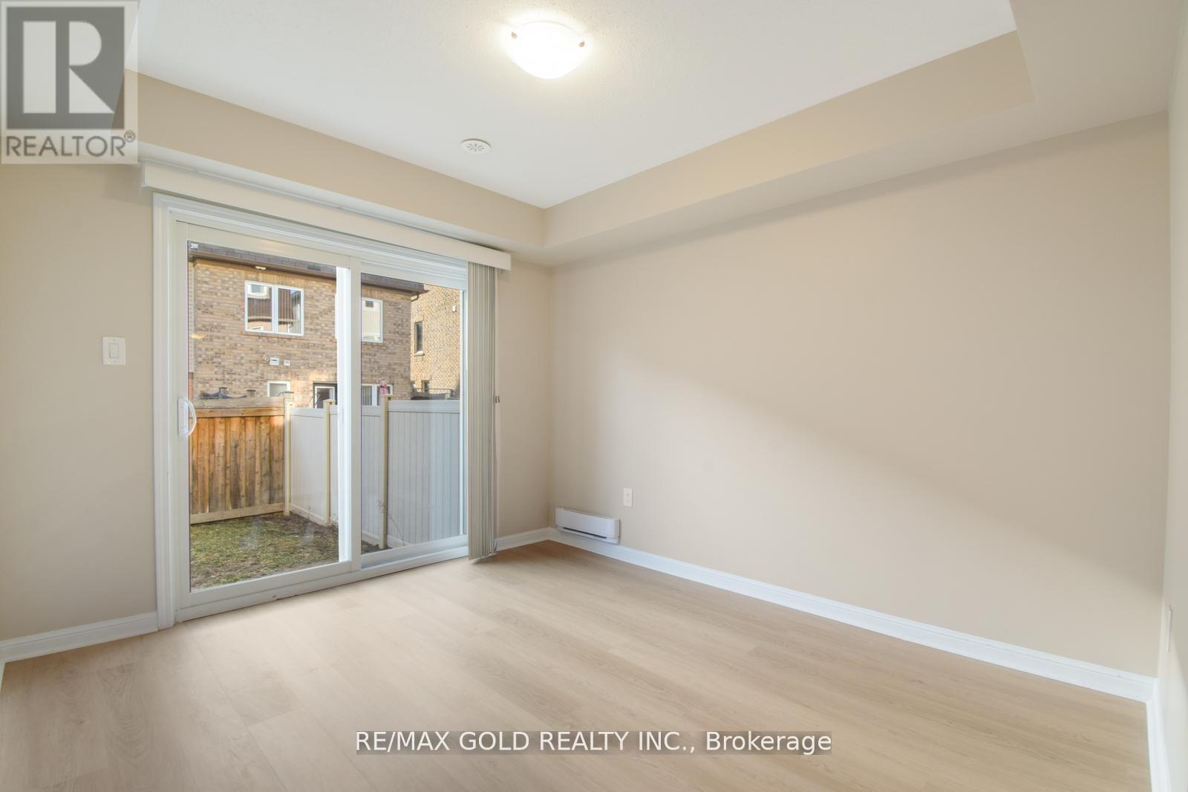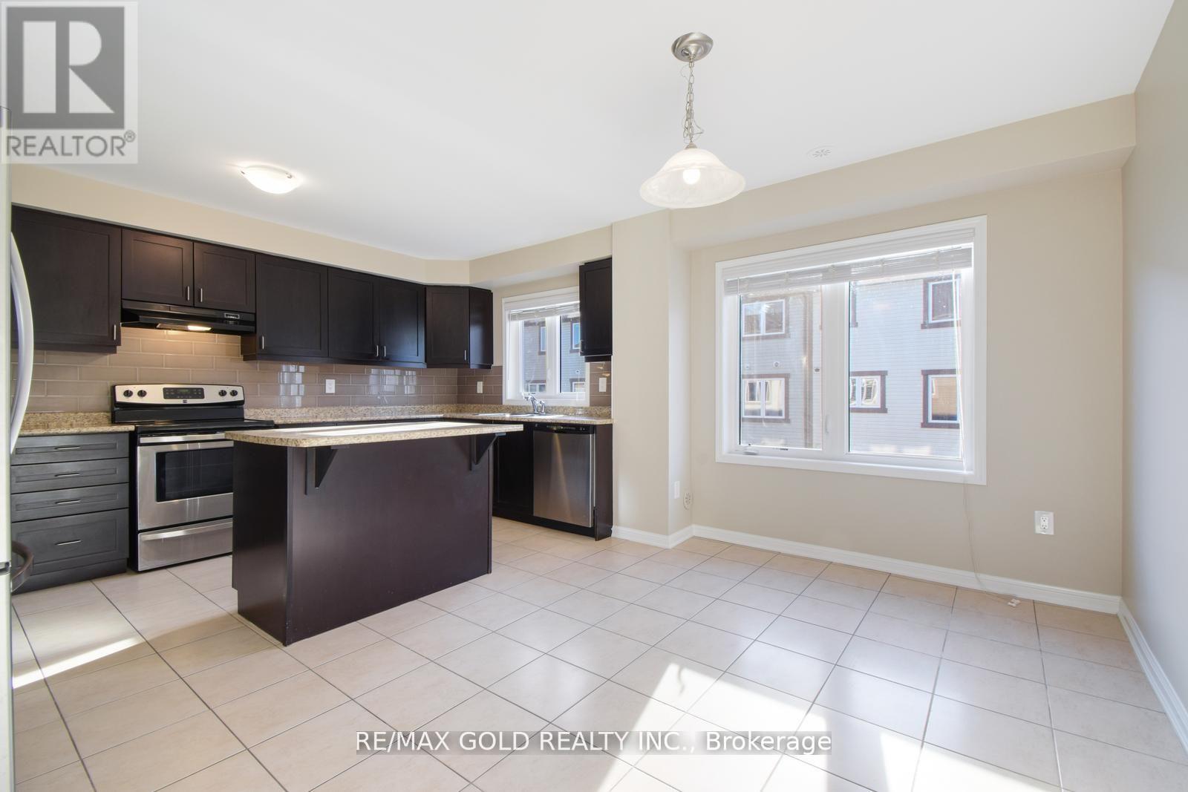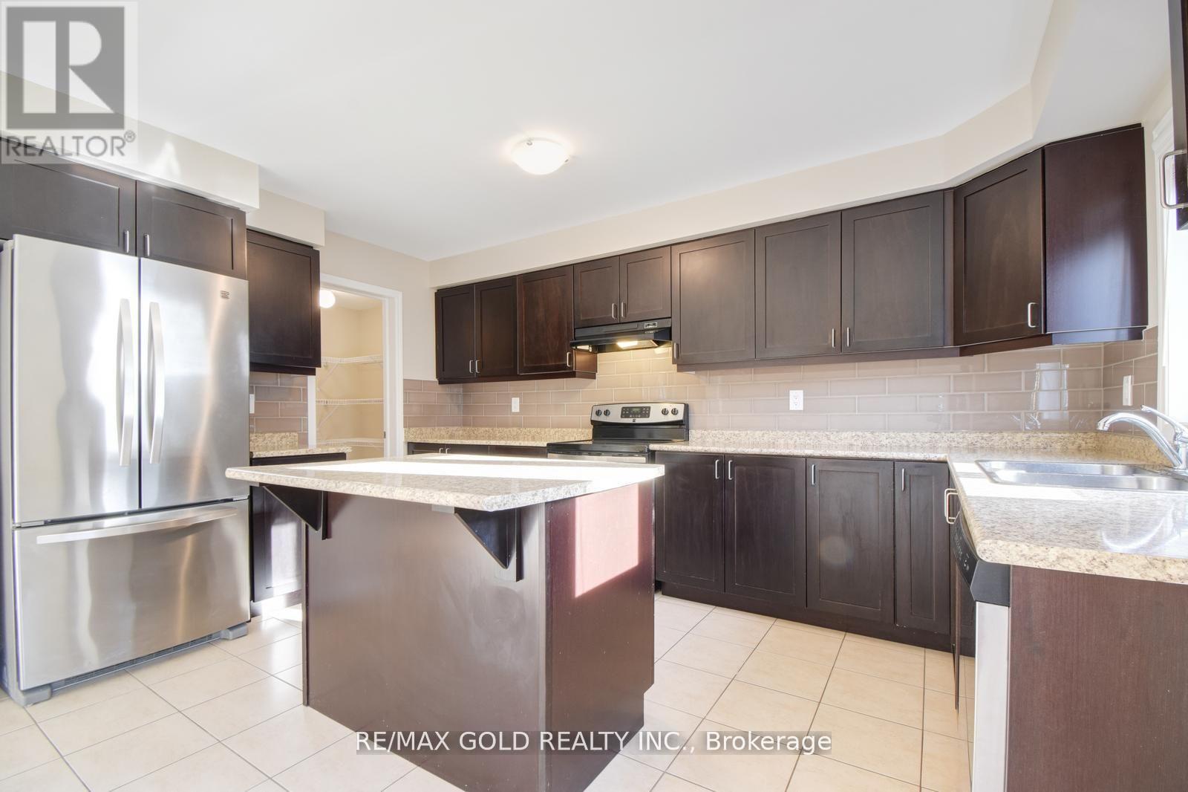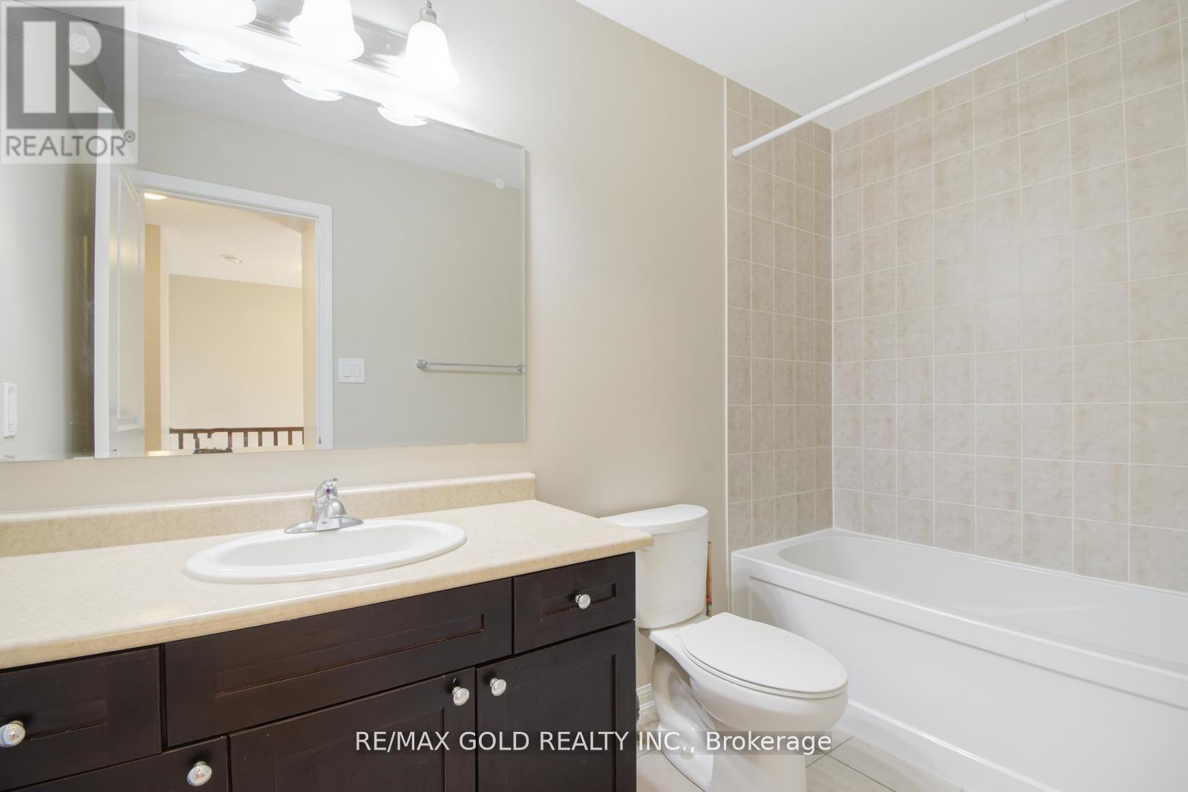28 Affleck Road Brampton, Ontario L7A 3Z2
$3,150 Monthly
CARPET FREE!! Beautiful & spacious townhome offering 1740 sq feet of living space in highly desirable area of Brampton. Steps from Mount Pleasant GO. Professionally painted from top to bottom(2024), carpet replaced with wide plank Vinyl flooring & ducts were cleaned last year, Main floor rec room with slider door to backyard & a 2 pc bathroom can be used as an office or a bedroom for elderly person or a teenager. Spacious 2nd floor with a large breakfast area, laundry room a 2 pc bathroom and a huge living room. Chef's kitchen fully equipped with center island, backsplash, Stainless Steel appliances and a walk/in pantry for storage. Oak stairs lead you from ground to 2ndand 2nd floor to 3rd floor. 3 bedrooms on 3rd level with a 4 pc shared bathroom. Master with double door entrance, it's own walk/in closet and a 3 pc ensuite with a standing shower. Garage door opener and access from garage to home for added convenience. Fully fenced backyard. (id:61852)
Property Details
| MLS® Number | W12170058 |
| Property Type | Single Family |
| Community Name | Northwest Brampton |
| ParkingSpaceTotal | 2 |
Building
| BathroomTotal | 4 |
| BedroomsAboveGround | 3 |
| BedroomsBelowGround | 1 |
| BedroomsTotal | 4 |
| Age | 6 To 15 Years |
| Appliances | All, Blinds |
| BasementDevelopment | Finished |
| BasementFeatures | Walk Out |
| BasementType | N/a (finished) |
| ConstructionStyleAttachment | Attached |
| CoolingType | Central Air Conditioning |
| ExteriorFinish | Brick |
| FlooringType | Vinyl, Ceramic |
| HalfBathTotal | 2 |
| HeatingFuel | Natural Gas |
| HeatingType | Forced Air |
| StoriesTotal | 3 |
| SizeInterior | 1500 - 2000 Sqft |
| Type | Row / Townhouse |
| UtilityWater | Municipal Water |
Parking
| Garage |
Land
| Acreage | No |
| Sewer | Sanitary Sewer |
Rooms
| Level | Type | Length | Width | Dimensions |
|---|---|---|---|---|
| Second Level | Living Room | 5.36 m | 3.93 m | 5.36 m x 3.93 m |
| Second Level | Kitchen | 4.4 m | 2.62 m | 4.4 m x 2.62 m |
| Second Level | Eating Area | 3.75 m | 2.74 m | 3.75 m x 2.74 m |
| Second Level | Laundry Room | Measurements not available | ||
| Second Level | Pantry | Measurements not available | ||
| Third Level | Bedroom 3 | 3.11 m | 2.58 m | 3.11 m x 2.58 m |
| Third Level | Bathroom | Measurements not available | ||
| Third Level | Primary Bedroom | 3.72 m | 3.69 m | 3.72 m x 3.69 m |
| Third Level | Bedroom 2 | 3.68 m | 2.74 m | 3.68 m x 2.74 m |
| Ground Level | Recreational, Games Room | 4.15 m | 3.05 m | 4.15 m x 3.05 m |
Interested?
Contact us for more information
Vick Randhawa
Broker
2720 North Park Drive #201
Brampton, Ontario L6S 0E9


































