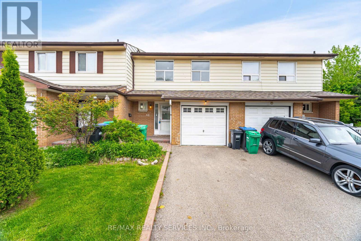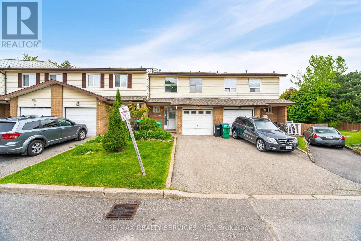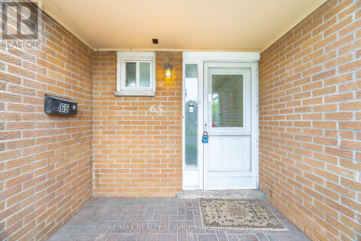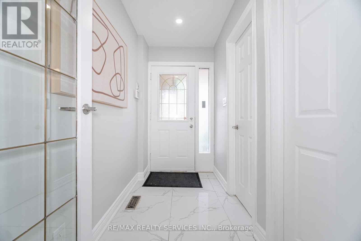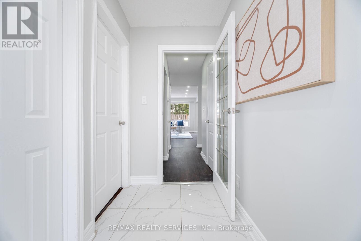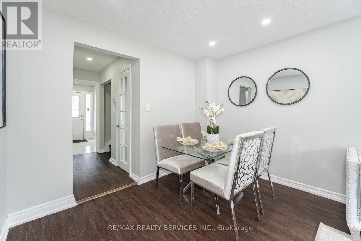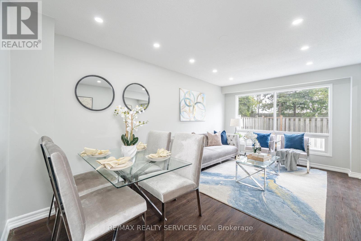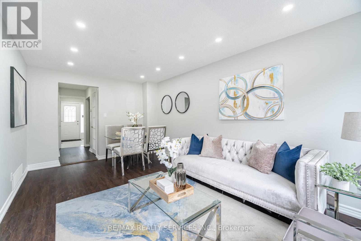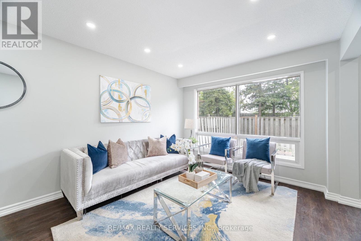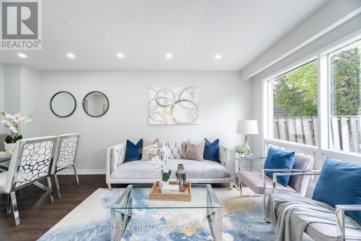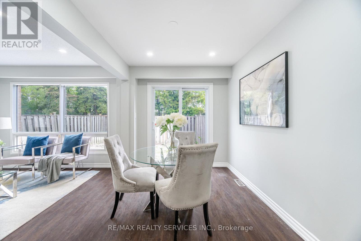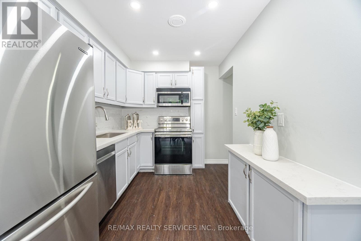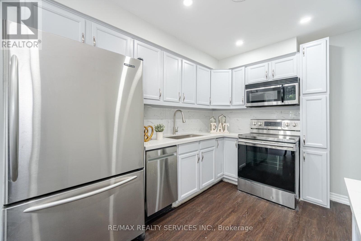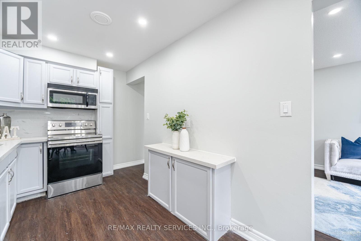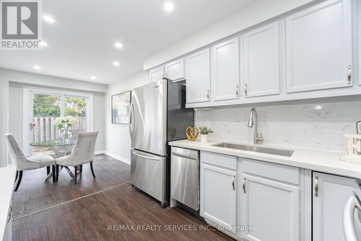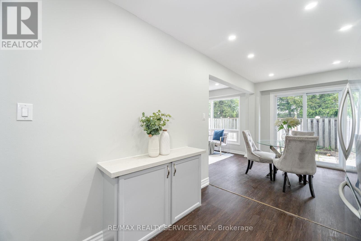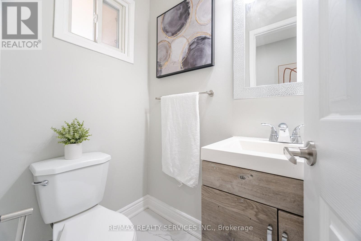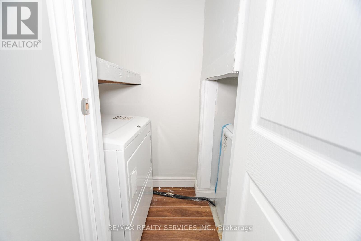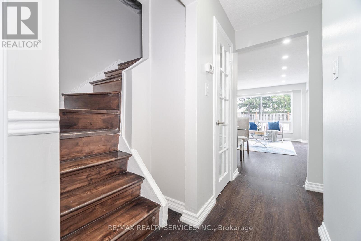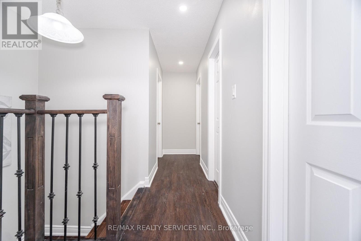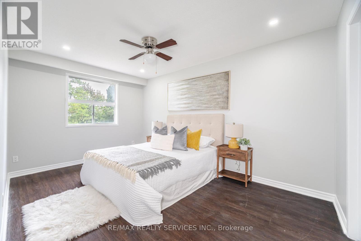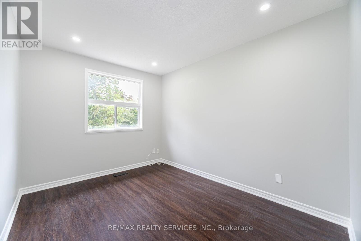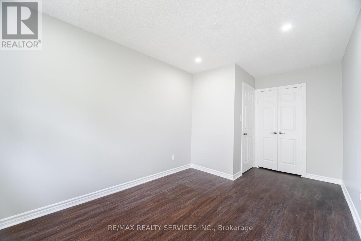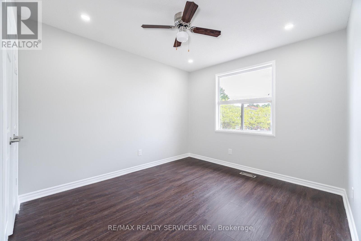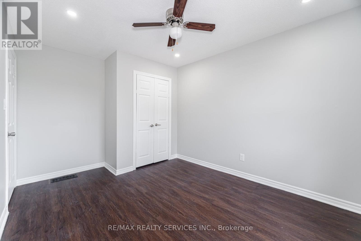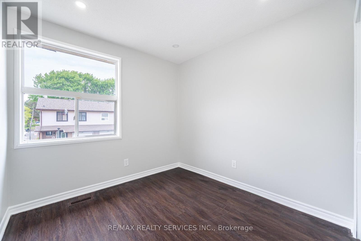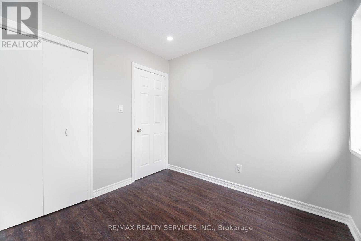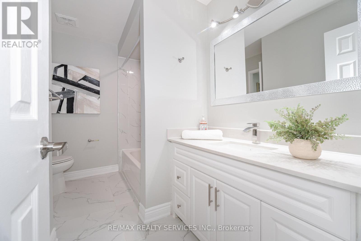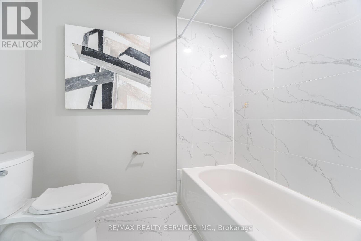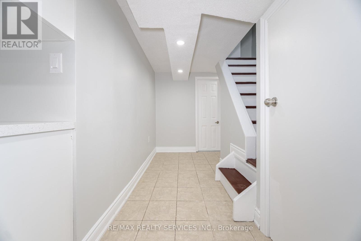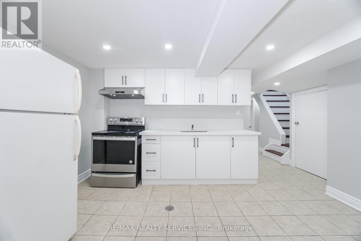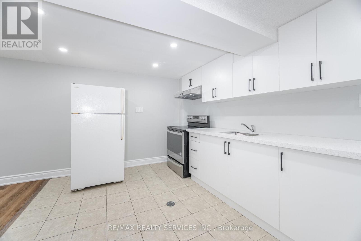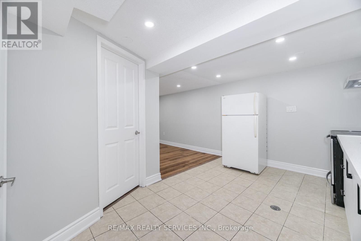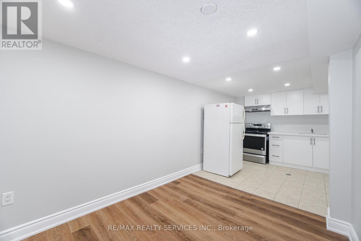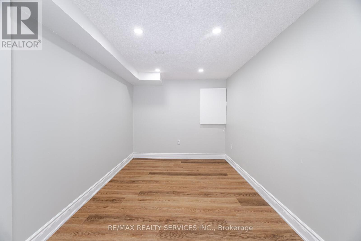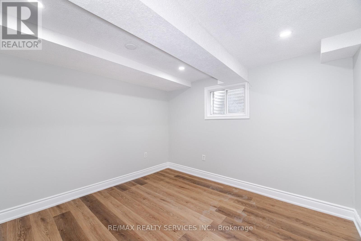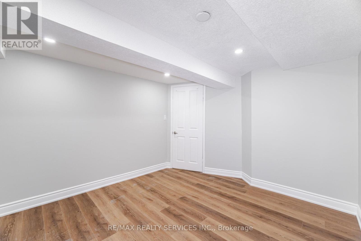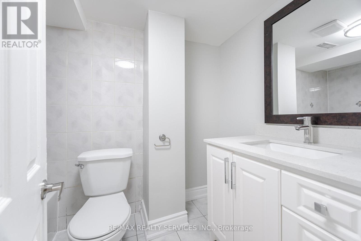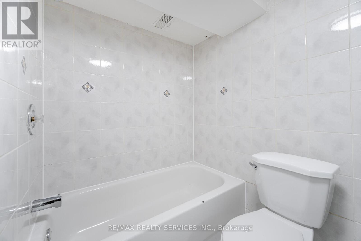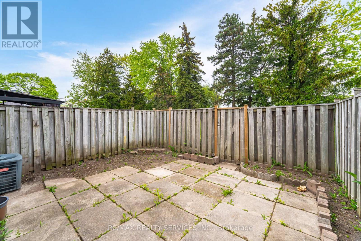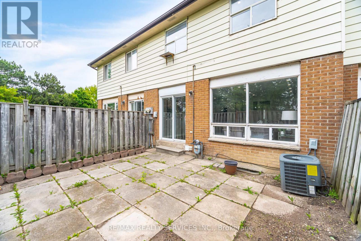65 - 3525 Brandon Gate Drive Mississauga, Ontario L4T 3M3
$673,000Maintenance, Insurance, Water, Parking
$519.04 Monthly
Maintenance, Insurance, Water, Parking
$519.04 MonthlyWelcome to this spacious 4+1 bedroom, 3 bathroom townhouse with a fully finished in-law suite, perfectly situated in a family-friendly complex! Conveniently located near transit, Westwood Mall, top-rated schools, parks, the library, and more, this home offers the ideal blend of comfort, community, and accessibility. Inside, you will find a modern kitchen with stainless steel appliances, laminate flooring throughout, and a well-maintained interior thats move-in ready. The finished basement features a private entrance with an additional bedroom and living area which is ideal for extended family, guests, or private living.. Enjoy the private backyard, perfect for summer barbecues, outdoor entertaining, or relaxing. Perfect opportunity for first-time buyers or investors seeking a solid property in a prime location. Extras: Pot lights throughout; Professionally painted. (id:61852)
Property Details
| MLS® Number | W12170090 |
| Property Type | Single Family |
| Community Name | Malton |
| AmenitiesNearBy | Park, Schools |
| CommunityFeatures | Pet Restrictions |
| EquipmentType | Water Heater |
| ParkingSpaceTotal | 2 |
| RentalEquipmentType | Water Heater |
Building
| BathroomTotal | 3 |
| BedroomsAboveGround | 4 |
| BedroomsBelowGround | 1 |
| BedroomsTotal | 5 |
| Appliances | Water Heater, Dishwasher, Dryer, Microwave, Stove, Washer, Window Coverings, Refrigerator |
| BasementDevelopment | Finished |
| BasementType | Full (finished) |
| CoolingType | Central Air Conditioning |
| ExteriorFinish | Brick |
| FlooringType | Laminate |
| HalfBathTotal | 1 |
| HeatingFuel | Natural Gas |
| HeatingType | Forced Air |
| StoriesTotal | 2 |
| SizeInterior | 1200 - 1399 Sqft |
| Type | Row / Townhouse |
Parking
| Garage |
Land
| Acreage | No |
| LandAmenities | Park, Schools |
Rooms
| Level | Type | Length | Width | Dimensions |
|---|---|---|---|---|
| Second Level | Primary Bedroom | 4.7 m | 3 m | 4.7 m x 3 m |
| Second Level | Bedroom 2 | 4.85 m | 2.75 m | 4.85 m x 2.75 m |
| Second Level | Bedroom 3 | 4.1 m | 2.75 m | 4.1 m x 2.75 m |
| Second Level | Bedroom 4 | 2.75 m | 2.75 m | 2.75 m x 2.75 m |
| Basement | Recreational, Games Room | 2.75 m | 2.25 m | 2.75 m x 2.25 m |
| Basement | Bedroom | 5.7 m | 3.5 m | 5.7 m x 3.5 m |
| Main Level | Living Room | 5.45 m | 3.35 m | 5.45 m x 3.35 m |
| Main Level | Dining Room | 3.05 m | 2.45 m | 3.05 m x 2.45 m |
| Main Level | Kitchen | 3.5 m | 2.45 m | 3.5 m x 2.45 m |
https://www.realtor.ca/real-estate/28359901/65-3525-brandon-gate-drive-mississauga-malton-malton
Interested?
Contact us for more information
Sonijya Raj
Broker
295 Queen Street East
Brampton, Ontario L6W 3R1
