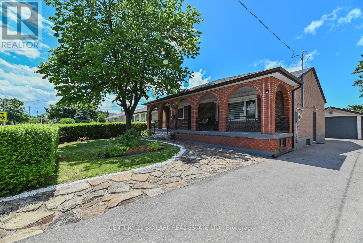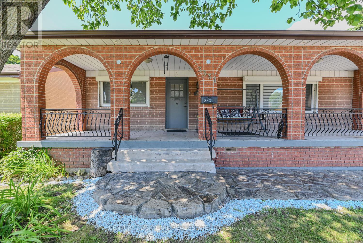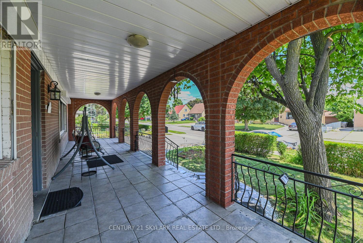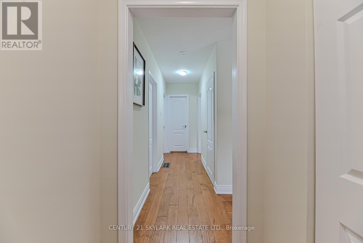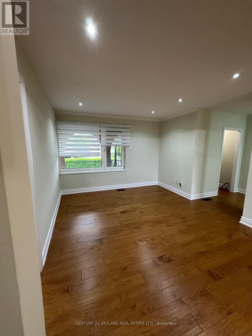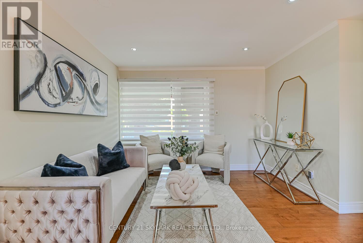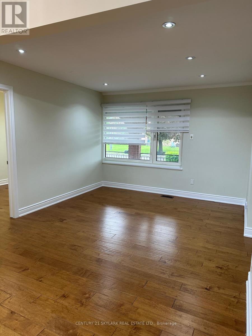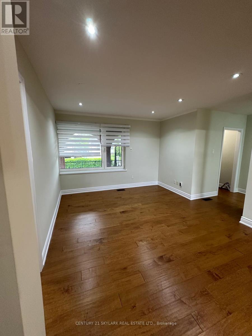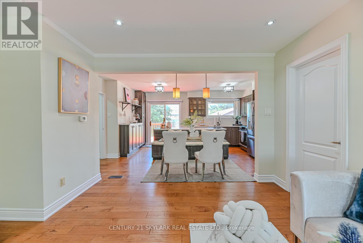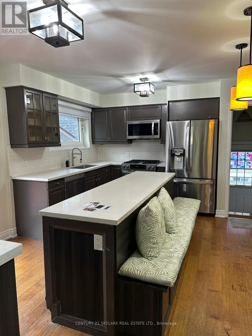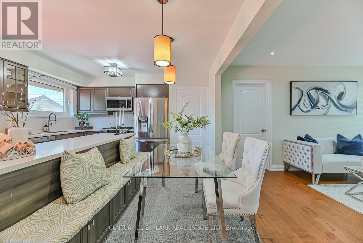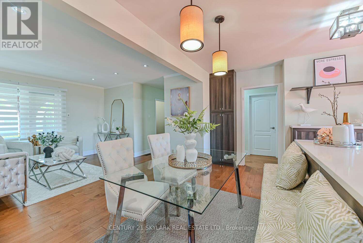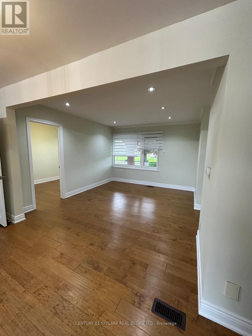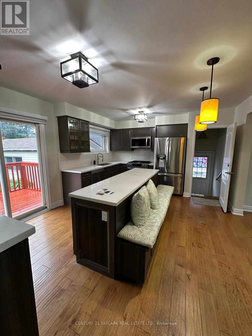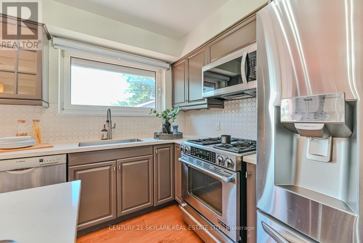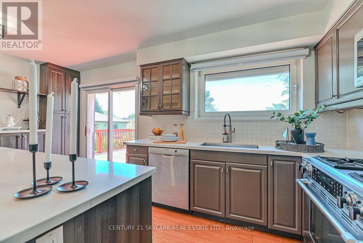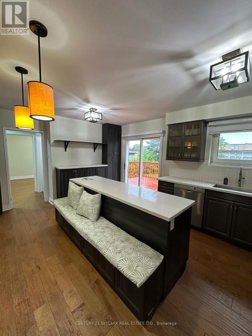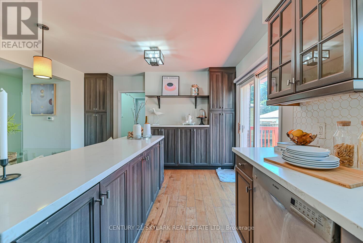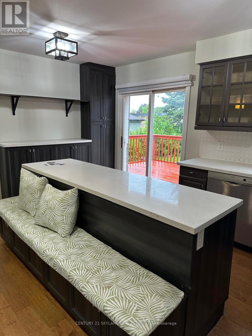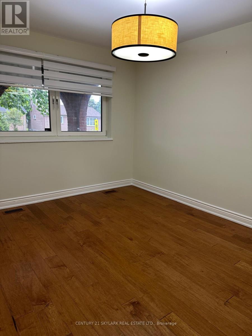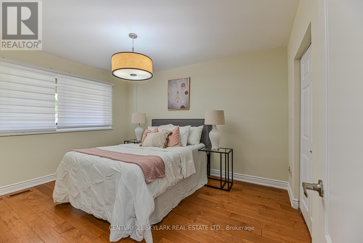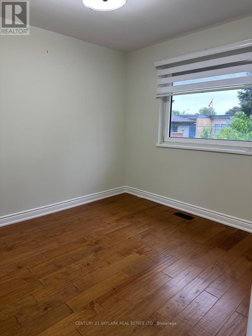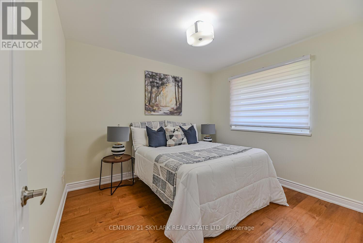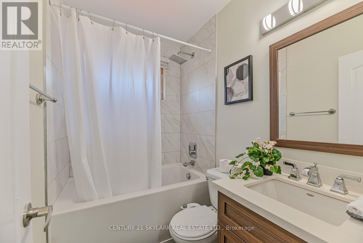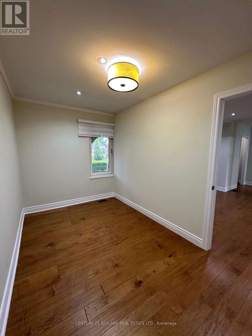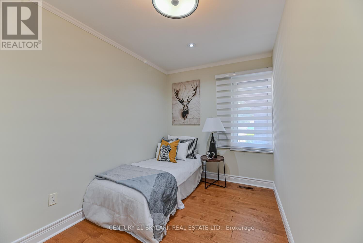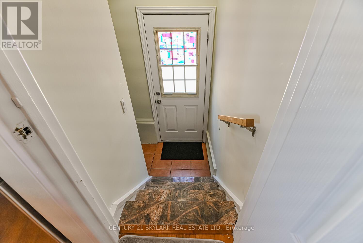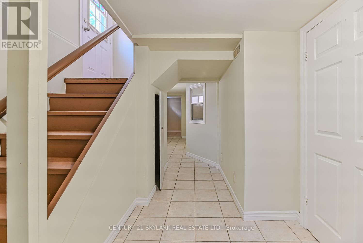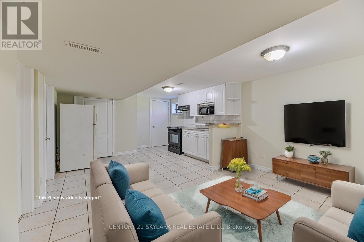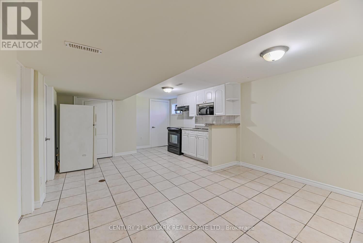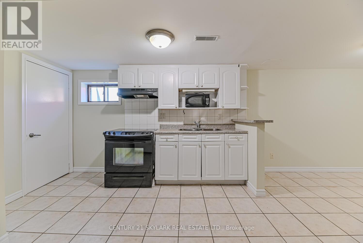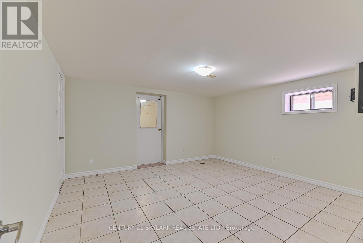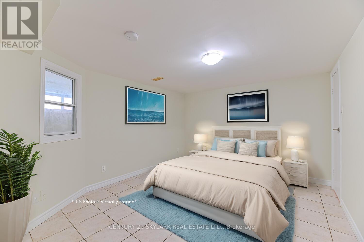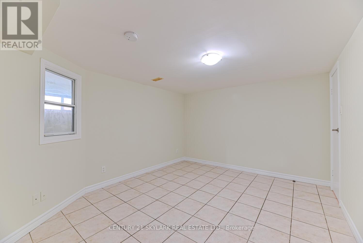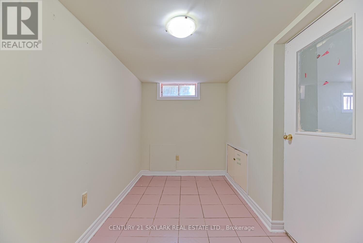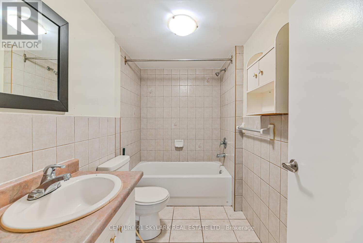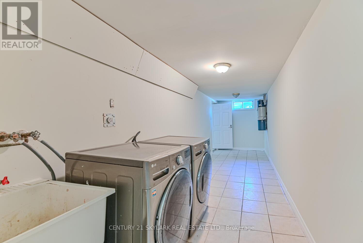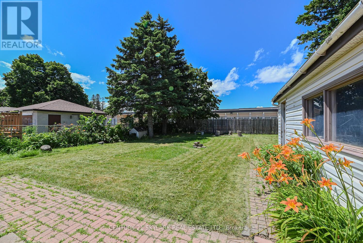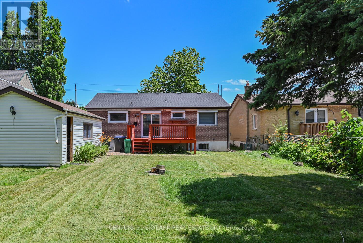3331 Etude Drive Mississauga, Ontario L4T 1T4
$999,900
Beautifully Upgraded, All Brick 3 Bdrm Detached Family Home. Hardwood Flooring Throughout The Main Floor. Chef's Dream Open-Concept Modern Kitchen With Quartz Countertop, High-end S/Steel Appliances, Stylish Backsplash, Centre Island, Ample Storage. Spacious Bdrms Come With Large Windows and Closets. Nicely Updated 4 Piece Washroom. Pot Lights & Modern Lighting in Living/Dining, And Kitchen. Finished Basement With Separate Entrance. Enjoy Resort Style Living With An Amazing Backyard & A Huge Deck, Perfect For Large Family Gatherings And Outdoor Entertainment. Newer Driveway (2022), Roof With Eaves Trough & Leaf Guard (2019). Detached Garage With Remote GDO. This House was Renovated and Featured On the North American Show "Buying And Selling With Property Brothers" In 2014-2015. (id:61852)
Property Details
| MLS® Number | W12170102 |
| Property Type | Single Family |
| Neigbourhood | Ridgewood |
| Community Name | Malton |
| Features | Carpet Free |
| ParkingSpaceTotal | 5 |
Building
| BathroomTotal | 2 |
| BedroomsAboveGround | 3 |
| BedroomsBelowGround | 3 |
| BedroomsTotal | 6 |
| Appliances | Garage Door Opener Remote(s), Dishwasher, Dryer, Microwave, Stove, Washer, Refrigerator |
| ArchitecturalStyle | Bungalow |
| BasementDevelopment | Finished |
| BasementFeatures | Separate Entrance |
| BasementType | N/a (finished) |
| ConstructionStyleAttachment | Detached |
| CoolingType | Central Air Conditioning |
| ExteriorFinish | Brick |
| FlooringType | Hardwood, Ceramic |
| FoundationType | Block |
| HeatingFuel | Natural Gas |
| HeatingType | Forced Air |
| StoriesTotal | 1 |
| SizeInterior | 700 - 1100 Sqft |
| Type | House |
| UtilityWater | Municipal Water |
Parking
| Detached Garage | |
| Garage |
Land
| Acreage | No |
| Sewer | Sanitary Sewer |
| SizeDepth | 125 Ft |
| SizeFrontage | 50 Ft |
| SizeIrregular | 50 X 125 Ft |
| SizeTotalText | 50 X 125 Ft |
Rooms
| Level | Type | Length | Width | Dimensions |
|---|---|---|---|---|
| Basement | Laundry Room | 6.72 m | 1.91 m | 6.72 m x 1.91 m |
| Basement | Bedroom 4 | 3.81 m | 3.33 m | 3.81 m x 3.33 m |
| Basement | Bedroom 5 | 3.79 m | 4.04 m | 3.79 m x 4.04 m |
| Basement | Bedroom | 3.94 m | 1.91 m | 3.94 m x 1.91 m |
| Basement | Recreational, Games Room | 5.92 m | 3.92 m | 5.92 m x 3.92 m |
| Main Level | Living Room | 5.08 m | 3.45 m | 5.08 m x 3.45 m |
| Main Level | Dining Room | 5.08 m | 3.45 m | 5.08 m x 3.45 m |
| Main Level | Kitchen | 5.01 m | 2.55 m | 5.01 m x 2.55 m |
| Main Level | Primary Bedroom | 4.65 m | 2.93 m | 4.65 m x 2.93 m |
| Main Level | Bedroom 2 | 3.15 m | 2.93 m | 3.15 m x 2.93 m |
| Main Level | Bedroom 3 | 3.89 m | 2.34 m | 3.89 m x 2.34 m |
https://www.realtor.ca/real-estate/28359904/3331-etude-drive-mississauga-malton-malton
Interested?
Contact us for more information
Arunjit Qaumi
Broker
1087 Meyerside Dr #16
Mississauga, Ontario L5T 1M5
