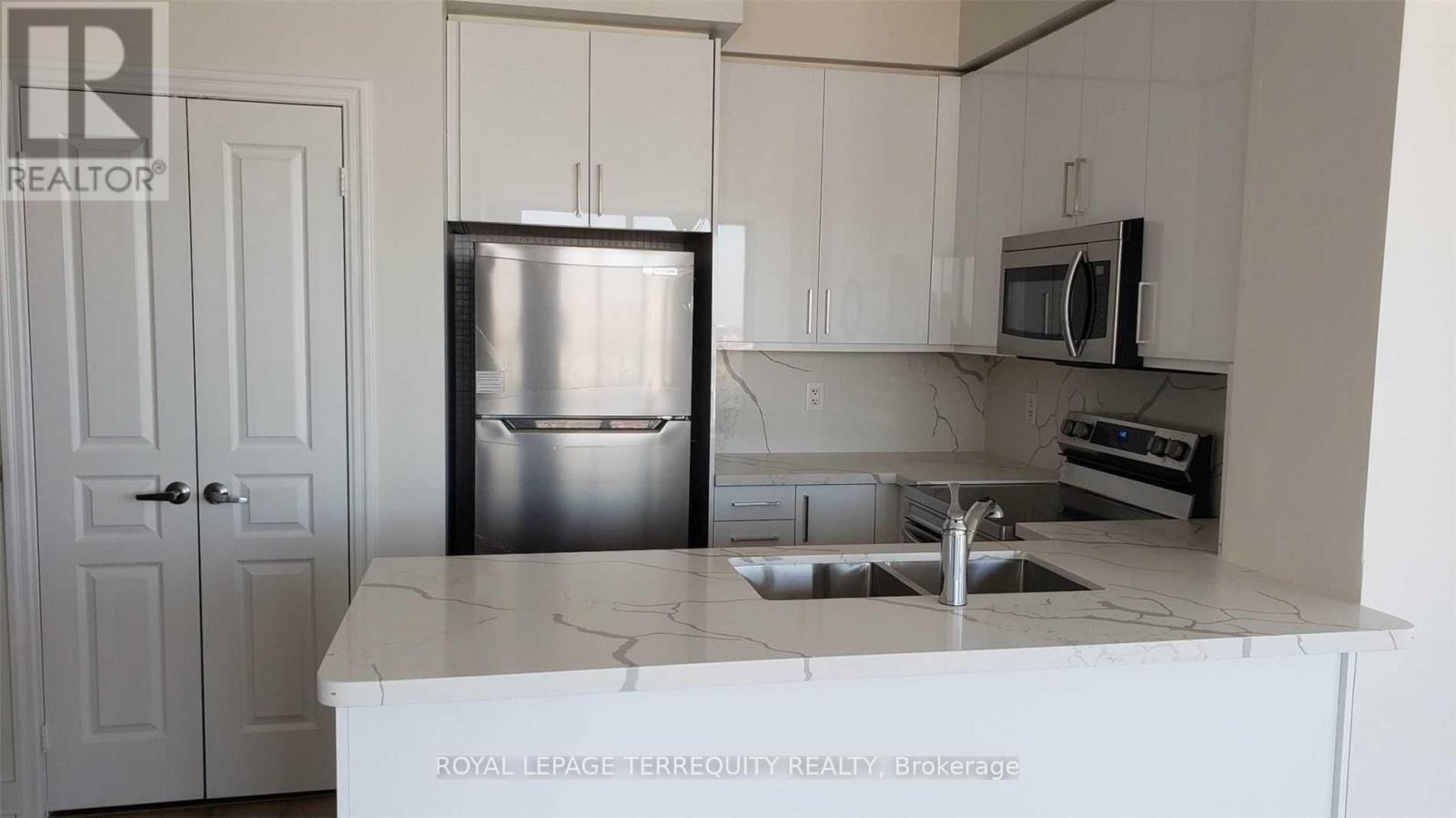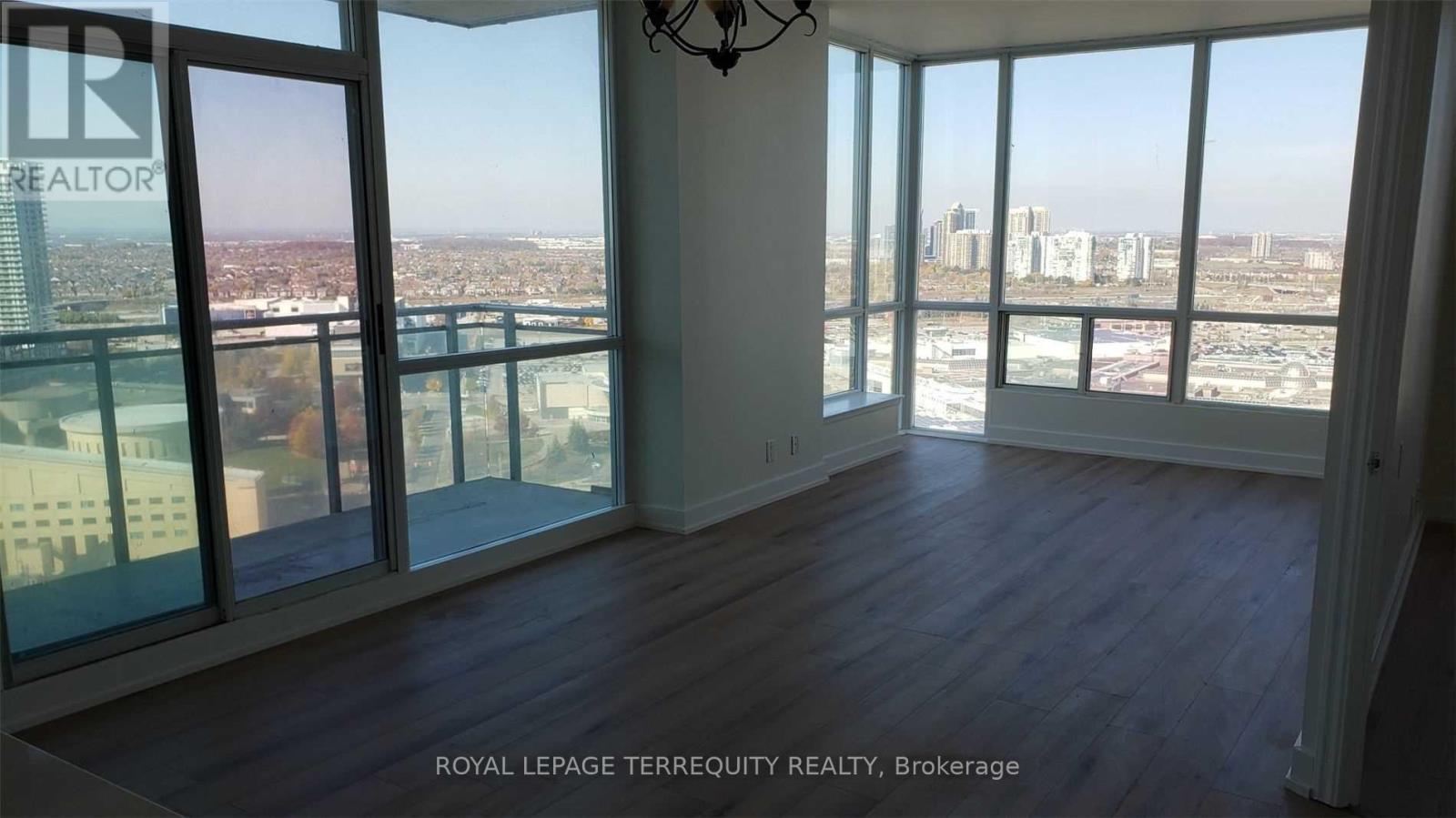2702 - 3939 Duke Of York Boulevard Mississauga, Ontario L5B 4N2
$2,900 Monthly
Gorgeous panoramic views. Newly renovated apartment completely upgraded to ceiling window. Most popular 2+1 layout with open concept kitchen. Quartz counters, new appliances. Living and dining, balcony overlooks Celebration Squarer. 1 parking and 1 locker, a lot of building amenities, close to Square One, 403, QEW, 401, Sheridan College, Public Transit, Central Library, Restaurants, YMCA, Parks all within walking distance. (id:61852)
Property Details
| MLS® Number | W12170157 |
| Property Type | Single Family |
| Neigbourhood | City Centre |
| Community Name | City Centre |
| AmenitiesNearBy | Hospital, Park, Public Transit |
| CommunityFeatures | Pet Restrictions, School Bus |
| Features | Balcony, Carpet Free |
| ParkingSpaceTotal | 1 |
| ViewType | City View |
Building
| BathroomTotal | 2 |
| BedroomsAboveGround | 2 |
| BedroomsTotal | 2 |
| Age | 16 To 30 Years |
| Amenities | Exercise Centre, Party Room, Storage - Locker, Security/concierge |
| Appliances | Dishwasher, Dryer, Hood Fan, Microwave, Stove, Washer, Window Coverings, Refrigerator |
| CoolingType | Central Air Conditioning |
| ExteriorFinish | Concrete |
| FireProtection | Smoke Detectors |
| FlooringType | Vinyl |
| FoundationType | Concrete |
| HeatingFuel | Natural Gas |
| HeatingType | Forced Air |
| SizeInterior | 800 - 899 Sqft |
| Type | Apartment |
Parking
| Underground | |
| Garage |
Land
| Acreage | No |
| LandAmenities | Hospital, Park, Public Transit |
Rooms
| Level | Type | Length | Width | Dimensions |
|---|---|---|---|---|
| Main Level | Living Room | 7.04 m | 4.21 m | 7.04 m x 4.21 m |
| Main Level | Dining Room | 7.04 m | 4.21 m | 7.04 m x 4.21 m |
| Main Level | Kitchen | 1.83 m | 1.83 m | 1.83 m x 1.83 m |
| Main Level | Den | 2.13 m | 1.83 m | 2.13 m x 1.83 m |
| Main Level | Primary Bedroom | 4.88 m | 3.35 m | 4.88 m x 3.35 m |
| Main Level | Bedroom 2 | 3.71 m | 3.2 m | 3.71 m x 3.2 m |
Interested?
Contact us for more information
Haythem Abdulwahab
Broker
Deena Al-Salman
Salesperson





















