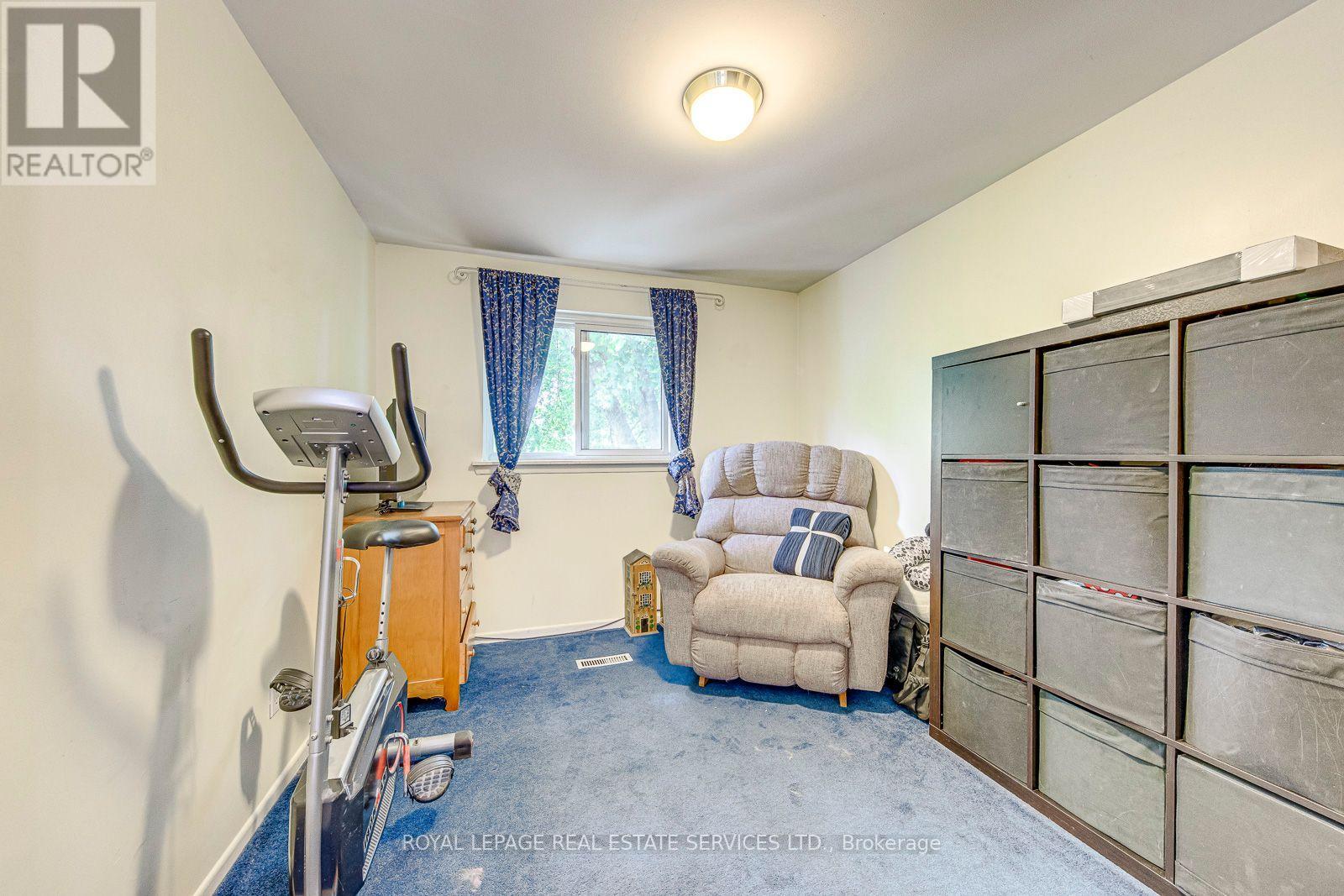1321 Playford Road Mississauga, Ontario L5J 3V9
$900,000
Spacious 1,446 sq.ft semi-detached with 4 bedrooms on the second floor. Generous size living room with a large picture window. Custom sliding doors from dining room spacious sundeck. Towering Maple tree for shade in the sunny South facing garden.. Side door leads to the basement. Finished basement with potential for in-law suite. Consist of : shared laundry room, 3 pc bath, sitting area, bedroom, bar/kitchenette (needs appliances). Note: Seller does not provide or warrant documentation, nor represent status of the basement as a separate unit. Easy access to GO train station, Mississauga Transit and QEW. Long drive way for 3 car parking. This home has good bones, opportunity to update and renovate. The front porch has been enclosed making the vestibule spacious and welcoming. (id:61852)
Open House
This property has open houses!
2:00 pm
Ends at:4:00 pm
Property Details
| MLS® Number | W12170305 |
| Property Type | Single Family |
| Neigbourhood | Clarkson |
| Community Name | Clarkson |
| ParkingSpaceTotal | 3 |
Building
| BathroomTotal | 3 |
| BedroomsAboveGround | 4 |
| BedroomsTotal | 4 |
| Appliances | Dishwasher, Dryer, Stove, Washer, Refrigerator |
| BasementDevelopment | Finished |
| BasementType | N/a (finished) |
| ConstructionStyleAttachment | Semi-detached |
| CoolingType | Central Air Conditioning |
| ExteriorFinish | Aluminum Siding, Brick |
| FoundationType | Unknown |
| HalfBathTotal | 1 |
| HeatingFuel | Natural Gas |
| HeatingType | Forced Air |
| StoriesTotal | 2 |
| SizeInterior | 1100 - 1500 Sqft |
| Type | House |
| UtilityWater | Municipal Water |
Parking
| No Garage |
Land
| Acreage | No |
| Sewer | Sanitary Sewer |
| SizeDepth | 115 Ft ,7 In |
| SizeFrontage | 32 Ft ,6 In |
| SizeIrregular | 32.5 X 115.6 Ft |
| SizeTotalText | 32.5 X 115.6 Ft |
Rooms
| Level | Type | Length | Width | Dimensions |
|---|---|---|---|---|
| Second Level | Primary Bedroom | 4.14 m | 3 m | 4.14 m x 3 m |
| Second Level | Bedroom 2 | 4.11 m | 3 m | 4.11 m x 3 m |
| Second Level | Bedroom 3 | 3.12 m | 2.67 m | 3.12 m x 2.67 m |
| Second Level | Bedroom 4 | 3.07 m | 2.67 m | 3.07 m x 2.67 m |
| Basement | Recreational, Games Room | 5.44 m | 2.79 m | 5.44 m x 2.79 m |
| Basement | Bedroom | 3.48 m | 2.67 m | 3.48 m x 2.67 m |
| Basement | Office | 1.91 m | 2.67 m | 1.91 m x 2.67 m |
| Ground Level | Living Room | 5.64 m | 3.58 m | 5.64 m x 3.58 m |
| Ground Level | Dining Room | 3.66 m | 2.74 m | 3.66 m x 2.74 m |
| Ground Level | Kitchen | 3.66 m | 2.74 m | 3.66 m x 2.74 m |
https://www.realtor.ca/real-estate/28360159/1321-playford-road-mississauga-clarkson-clarkson
Interested?
Contact us for more information
Tom Lebour
Broker
2520 Eglinton Ave West #207c
Mississauga, Ontario L5M 0Y4
































