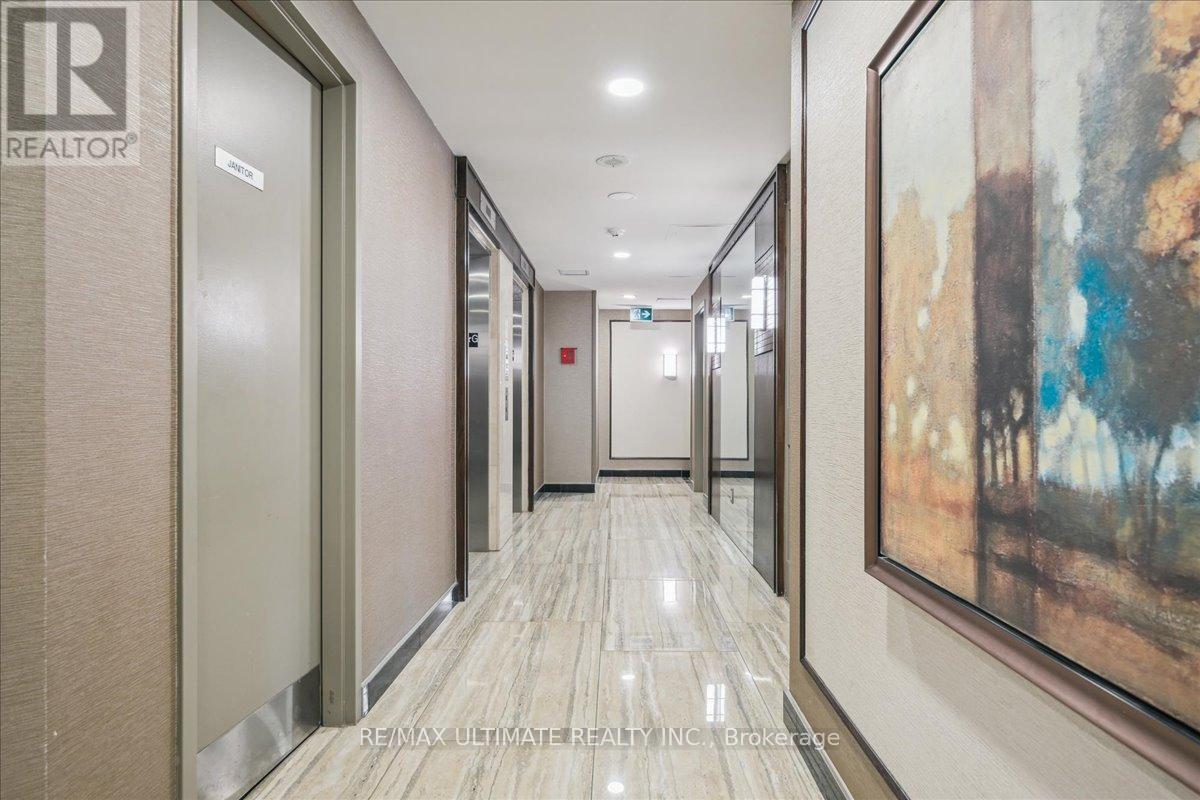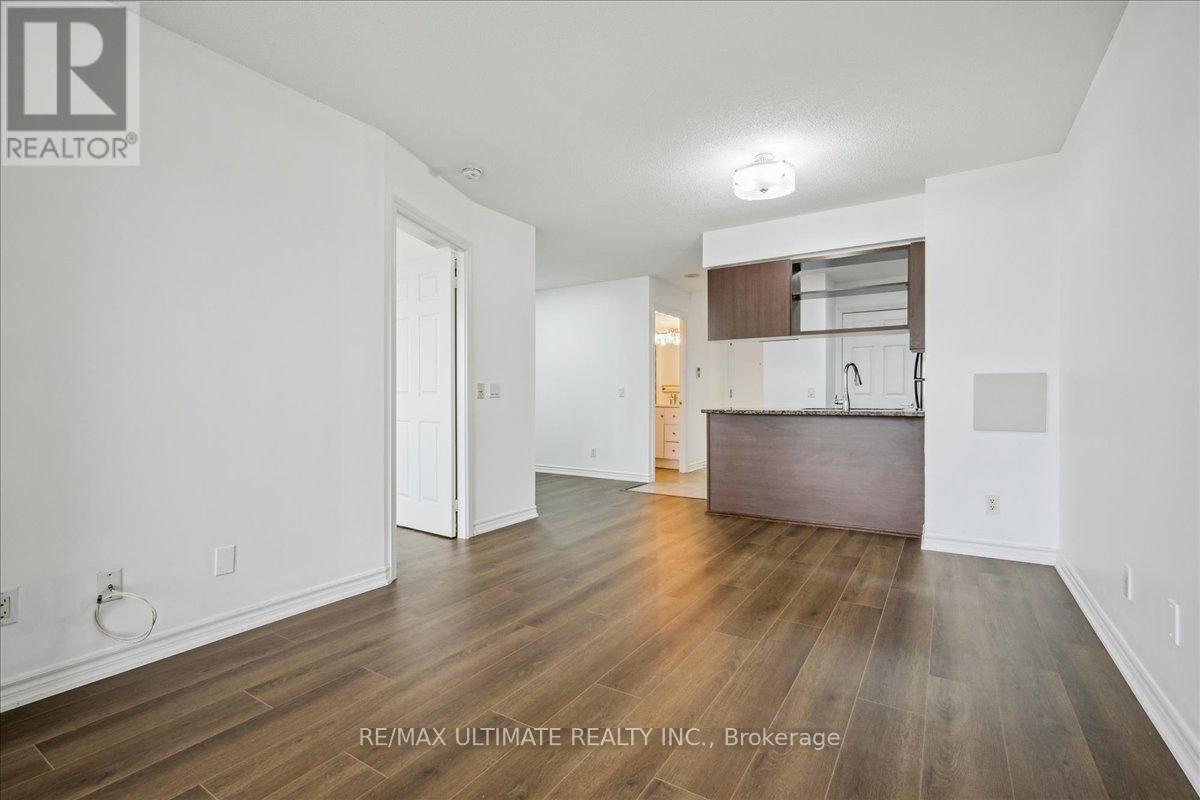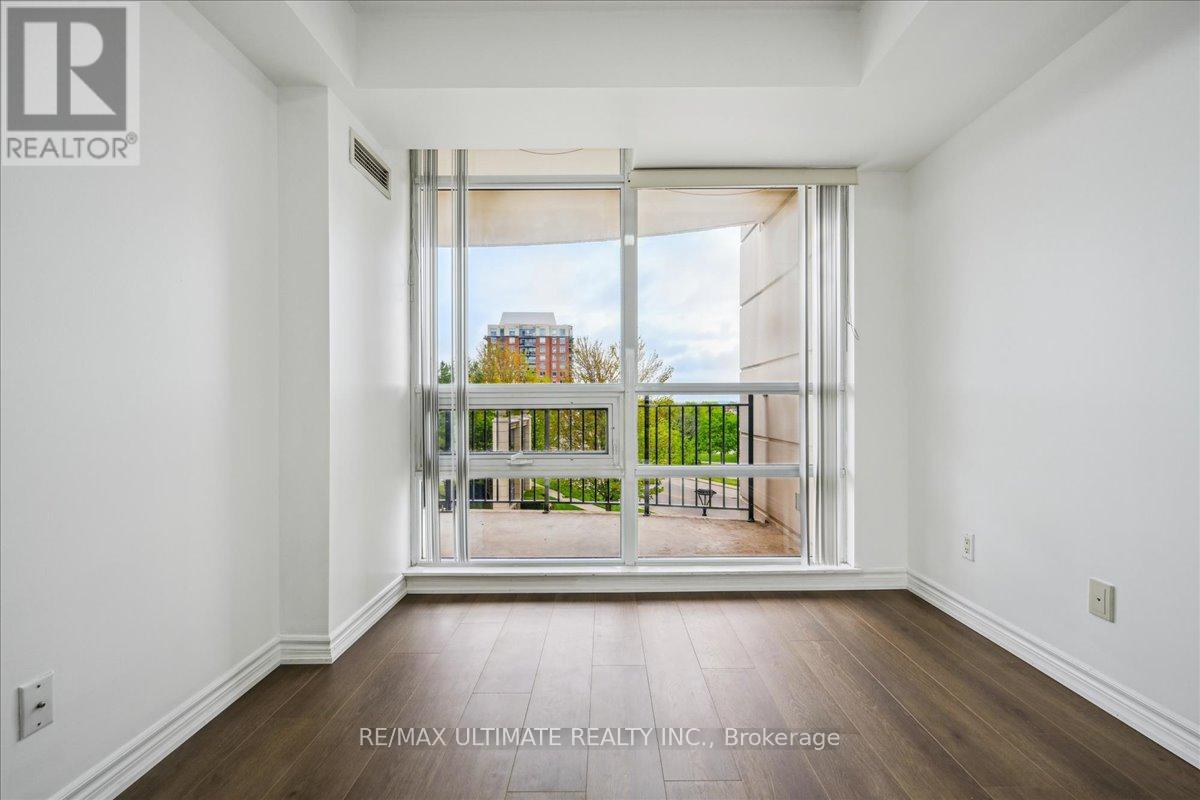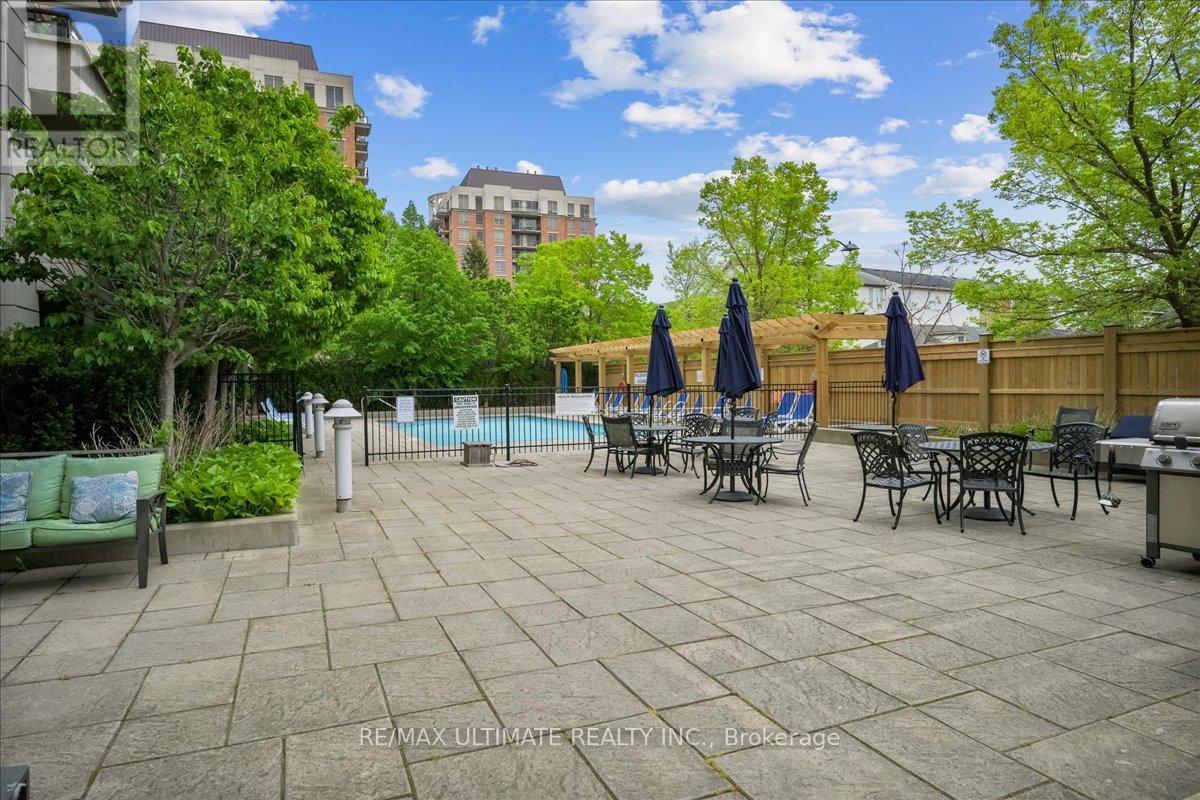310 - 2365 Central Park Drive Oakville, Ontario L6H 0C7
$528,800Maintenance, Heat, Water, Parking, Insurance
$591.81 Monthly
Maintenance, Heat, Water, Parking, Insurance
$591.81 MonthlyWelcome To This Beautifully Upgraded One Bedroom Plus Den Condo Offering 613 sq. ft. of Thoughtfully Designed Living Space Plus a Massive Balcony. Located in Oakville's Safe and Scenic River Oaks Community. This Bright, Open-Concept Unit Features Brand-new Flooring, Coat of Fresh Paint, a New Stove, An Upgraded Bathroom, And Unobstructed Views of Sunset, Ponds and Lush Greenery From Your your large Private Balcony, Livingroom or Bedroom. The Versatile Den Provides an deal Space For a Home office, Dining, Guest Room, or Additional Storage. Located Next to Stunning Memorial Park and Just Steps to Oakville's vibrant Uptown Core; This Property is in Catchment of Top Ranked Public and Catholic Schools. You'll Have Quick Access to Oakville Hospital, QEW and 407 Highway, Oakville Place Mall. Steps to Trails, Gardens, Shopping, Dining, Transit, Medical Office, Playground, A Dog Park and All Essential Amenities. This is Urban Convenience Blended Seamlessly With Nature. Enjoy a Full Suite of Building Amenities; Including: Outdoor pool, BBQ Area, Sauna, Gym, Party Room and Plenty of Visitor Parking. The Unit Also Includes an Underground Parking And a Locker Providing Added convenience and storage. This is the lifestyle Youve Been Looking For: Relaxed, Connected, And Move-in Ready. (id:61852)
Property Details
| MLS® Number | W12170416 |
| Property Type | Single Family |
| Community Name | 1015 - RO River Oaks |
| CommunityFeatures | Pet Restrictions |
| Features | Balcony, Carpet Free, In Suite Laundry |
| ParkingSpaceTotal | 1 |
| PoolType | Outdoor Pool |
Building
| BathroomTotal | 1 |
| BedroomsAboveGround | 1 |
| BedroomsTotal | 1 |
| Amenities | Exercise Centre, Party Room, Sauna, Visitor Parking, Storage - Locker |
| Appliances | Dishwasher, Dryer, Microwave, Stove, Washer, Window Coverings, Refrigerator |
| CoolingType | Central Air Conditioning |
| ExteriorFinish | Brick, Stucco |
| HeatingFuel | Natural Gas |
| HeatingType | Forced Air |
| SizeInterior | 600 - 699 Sqft |
| Type | Apartment |
Parking
| No Garage |
Land
| Acreage | No |
Rooms
| Level | Type | Length | Width | Dimensions |
|---|---|---|---|---|
| Flat | Kitchen | 2.18 m | 2.08 m | 2.18 m x 2.08 m |
| Flat | Living Room | 3.07 m | 5.35 m | 3.07 m x 5.35 m |
| Flat | Den | 2.46 m | 2.23 m | 2.46 m x 2.23 m |
| Flat | Eating Area | 2.76 m | 3.65 m | 2.76 m x 3.65 m |
Interested?
Contact us for more information
Negar Monaghed Tehrani
Salesperson
1739 Bayview Ave.
Toronto, Ontario M4G 3C1









































