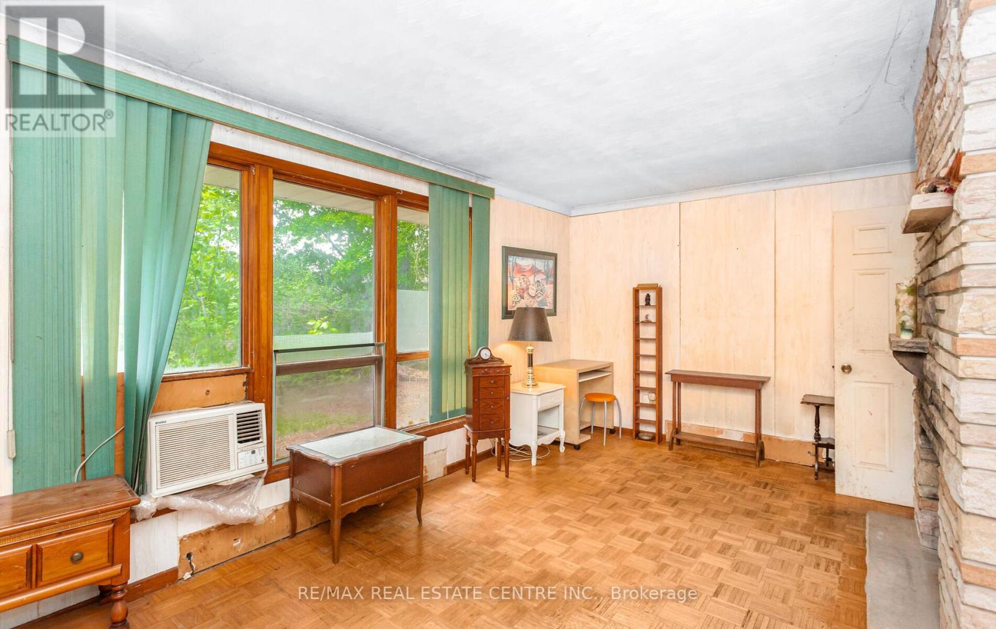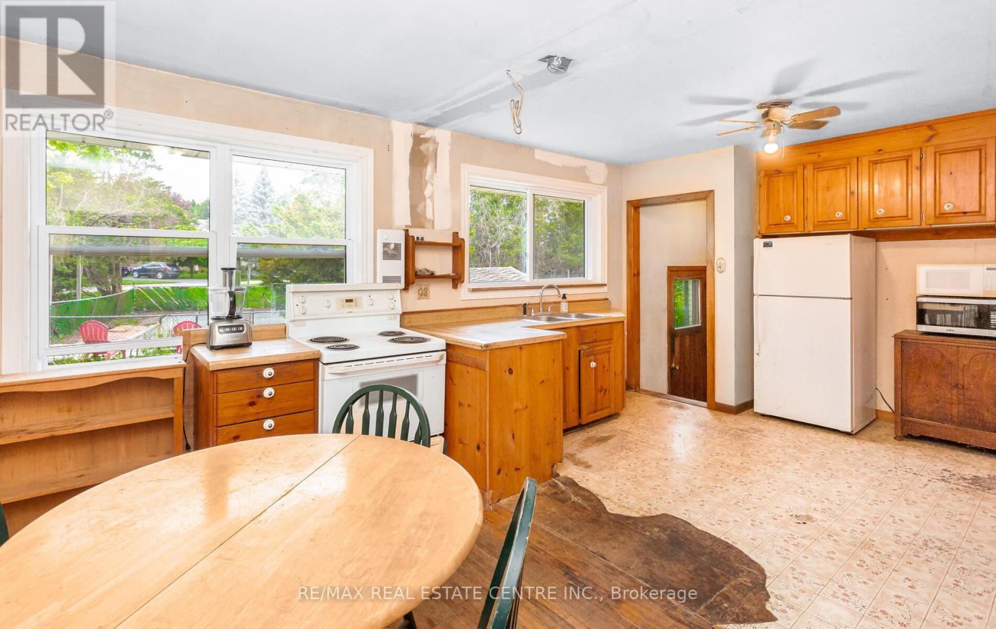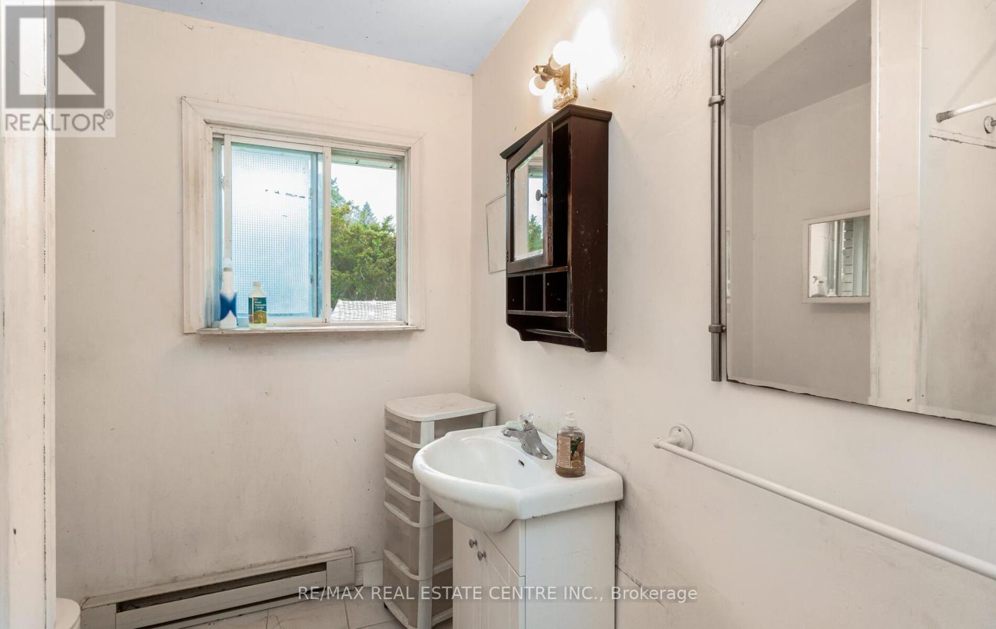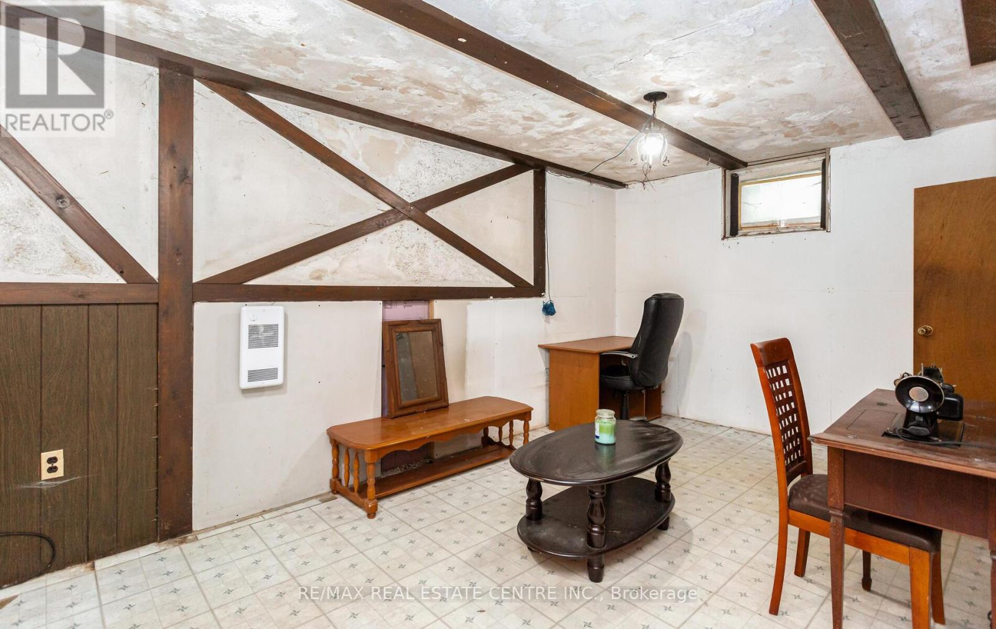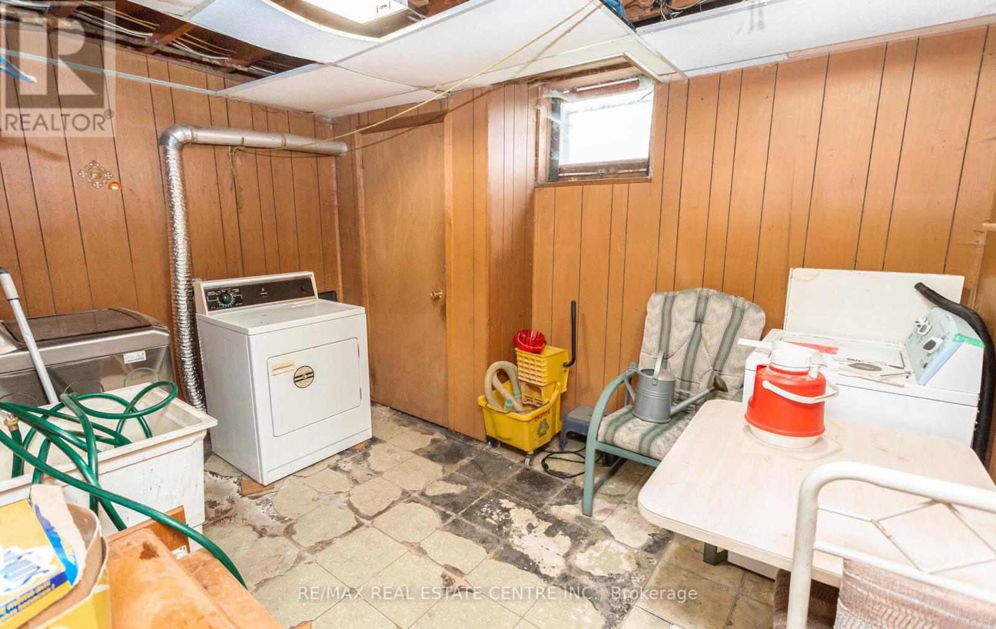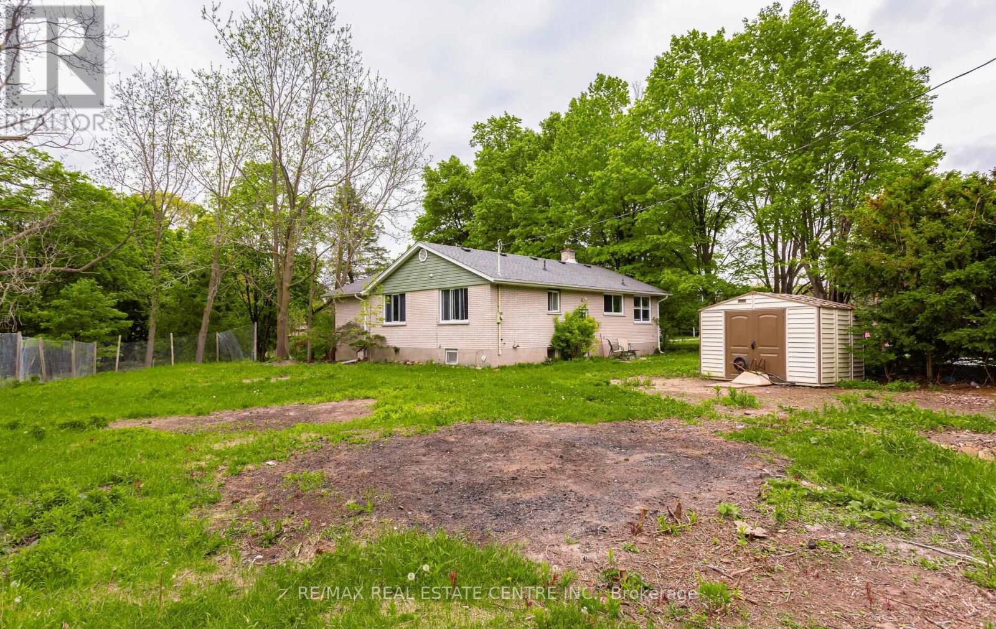6 Stewarttown Road Halton Hills, Ontario L7G 4S5
$875,000
Welcome to 6 Stewart town Rd, Solid Bungalow that features a huge lot (0.774 AC), 3 Bedrooms, 2 Bathrooms, Basement with separate entrance. Amazing Location where you drive past the gold course down a beautiful scenic tree lined street. Shops, banks and amenities are nearby. Located in one of the Georgetown's most desirable neighborhoods!!!A perfect and unique opportunity for investors or first-time buyers looking to get into the market at an incredible price, the house is selling as is with a lot of potential to renovate an existing Bungalow or to build a new house.The Backyard offers a lot of mature trees for the best privacy, outdoor pool, and a long brand-new driveway. (id:61852)
Property Details
| MLS® Number | W12170427 |
| Property Type | Single Family |
| Community Name | 1050 - Stewarttown |
| AmenitiesNearBy | Golf Nearby, Hospital, Schools |
| CommunityFeatures | School Bus |
| Features | Carpet Free, Sump Pump |
| ParkingSpaceTotal | 4 |
| PoolType | Outdoor Pool |
Building
| BathroomTotal | 2 |
| BedroomsAboveGround | 3 |
| BedroomsBelowGround | 2 |
| BedroomsTotal | 5 |
| Amenities | Fireplace(s) |
| Appliances | Dryer, Microwave, Stove, Washer, Refrigerator |
| ArchitecturalStyle | Bungalow |
| BasementDevelopment | Finished |
| BasementType | N/a (finished) |
| ConstructionStyleAttachment | Detached |
| CoolingType | Window Air Conditioner |
| ExteriorFinish | Brick |
| FireplacePresent | Yes |
| FoundationType | Concrete |
| HeatingFuel | Electric |
| HeatingType | Baseboard Heaters |
| StoriesTotal | 1 |
| SizeInterior | 1500 - 2000 Sqft |
| Type | House |
| UtilityWater | Municipal Water |
Parking
| Attached Garage | |
| Garage |
Land
| Acreage | No |
| FenceType | Fenced Yard |
| LandAmenities | Golf Nearby, Hospital, Schools |
| Sewer | Septic System |
| SizeDepth | 179 Ft ,9 In |
| SizeFrontage | 146 Ft ,2 In |
| SizeIrregular | 146.2 X 179.8 Ft ; 21.94 X 244.45 X179.83x94.11x 83.87x |
| SizeTotalText | 146.2 X 179.8 Ft ; 21.94 X 244.45 X179.83x94.11x 83.87x |
| ZoningDescription | Hri Residential |
Rooms
| Level | Type | Length | Width | Dimensions |
|---|---|---|---|---|
| Basement | Recreational, Games Room | 4.38 m | 5.18 m | 4.38 m x 5.18 m |
| Basement | Bedroom | 3.68 m | 2.43 m | 3.68 m x 2.43 m |
| Basement | Bedroom 2 | 3.53 m | 2.74 m | 3.53 m x 2.74 m |
| Basement | Office | 3.35 m | 1.64 m | 3.35 m x 1.64 m |
| Basement | Laundry Room | Measurements not available | ||
| Main Level | Primary Bedroom | 3.56 m | 4.87 m | 3.56 m x 4.87 m |
| Main Level | Bedroom 2 | 2.65 m | 3.85 m | 2.65 m x 3.85 m |
| Main Level | Bedroom 3 | 2.71 m | 3.78 m | 2.71 m x 3.78 m |
| Main Level | Kitchen | 5.94 m | 3.81 m | 5.94 m x 3.81 m |
| Main Level | Living Room | 5.79 m | 3.35 m | 5.79 m x 3.35 m |
Interested?
Contact us for more information
Oscar David Negrete
Salesperson
1140 Burnhamthorpe Rd W #141-A
Mississauga, Ontario L5C 4E9








