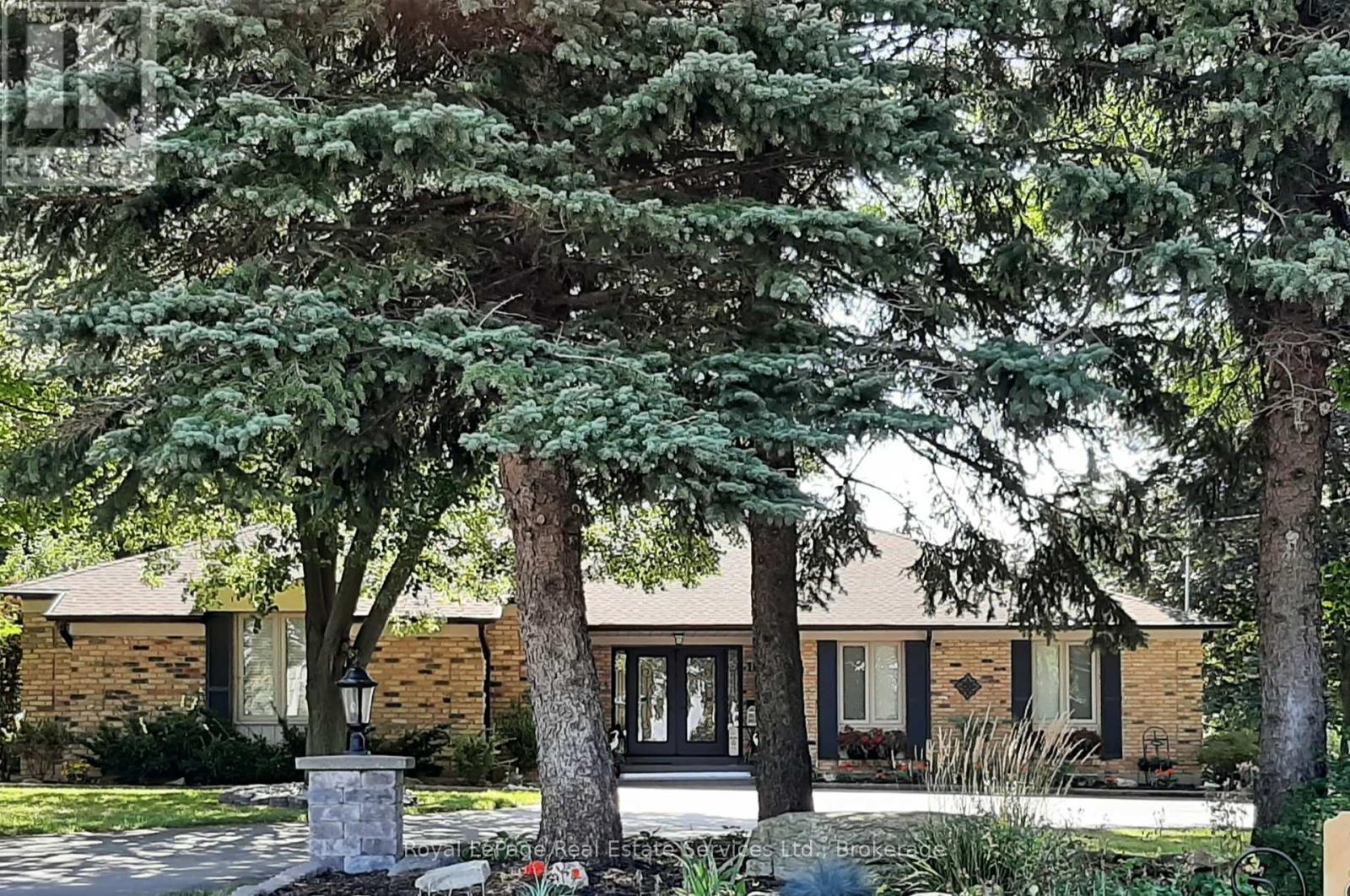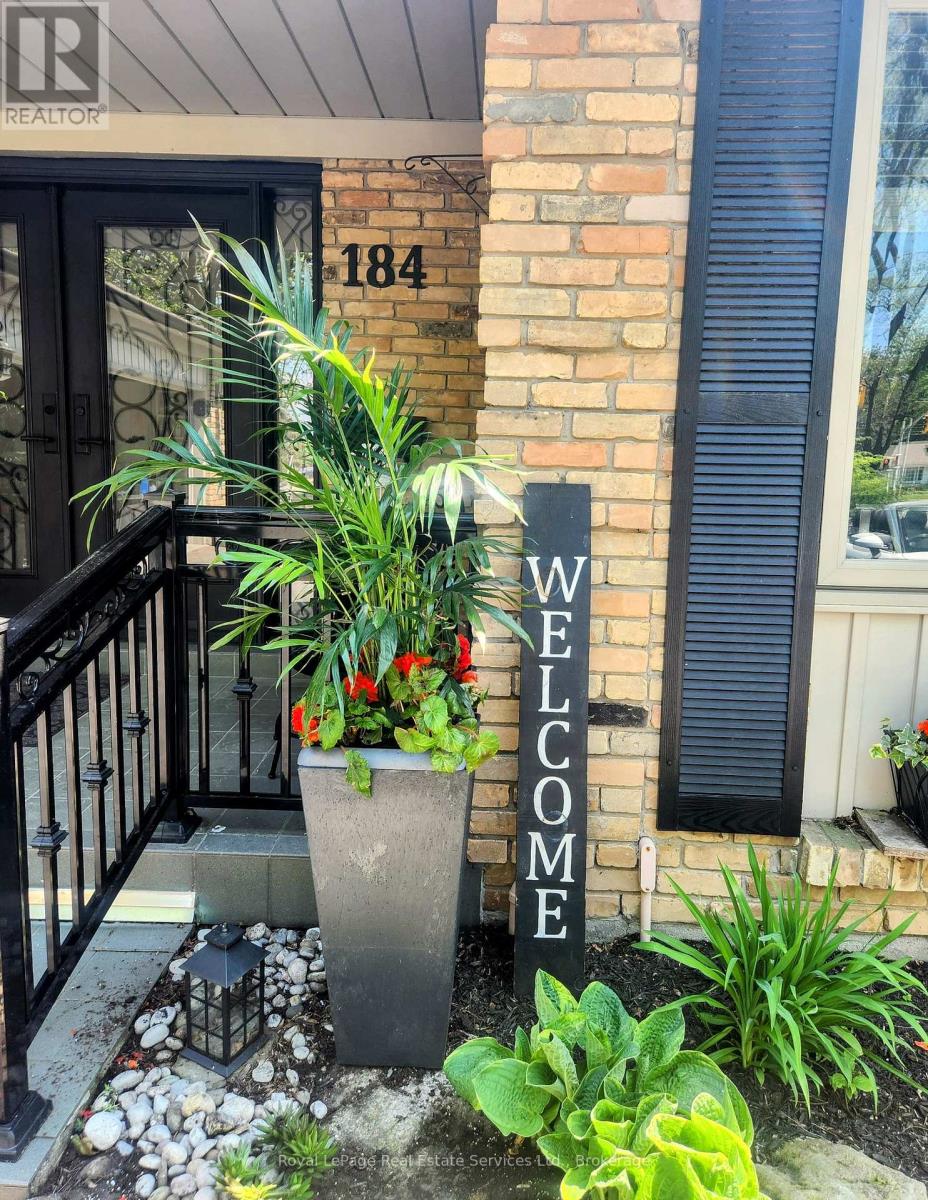184 Dundas Street E Hamilton, Ontario L8N 2Z7
$1,999,800
Custom-Built Bungalow on Expansive Lot in Sought-After WaterdownDiscover luxury and lifestyle in this beautifully crafted custom bungalow, set on an impressive 0.45-acrelot in the heart of Waterdown. With 5 bedrooms (3+2) and 6 bathrooms (3+3), this spacious home offers aflexible floor plan ideal for families, multigenerational living, or income potential.The main floor is thoughtfully designed with a formal dining room, a sunken family room, a bright gardenroom, and a private office perfect for working from home. The modern finished lower level features afull in-law suite with a separate entrance and walkout patio, ideal for extended family or rentalopportunities.Step into your own backyard oasis, professionally landscaped with natural rockery, flagstone andinterlock patios, and a cozy fire pit area all enclosed by a fully fenced yard for privacy andsecurity. A shed, irrigation system, and retractable awning adds convenience to the outdoor experience.Additional features include:Full-house generator for peace of mindOversized 2.5-car garage with a built-in workbenchLush, mature gardens and stunning curb appealThis one-of-a-kind home offers the perfect balance of tranquility, space, and modern convenience justminutes from downtown Waterdown, top-rated schools, and major commuter routes. Book your private showing to see all this home has to offer. (id:61852)
Property Details
| MLS® Number | X12170489 |
| Property Type | Single Family |
| Neigbourhood | Rockcliffe Survey |
| Community Name | Waterdown |
| Features | Sump Pump, In-law Suite, Sauna |
| ParkingSpaceTotal | 12 |
Building
| BathroomTotal | 6 |
| BedroomsAboveGround | 3 |
| BedroomsBelowGround | 2 |
| BedroomsTotal | 5 |
| Amenities | Fireplace(s) |
| Appliances | Oven - Built-in, Central Vacuum, Range, Water Heater - Tankless, Water Heater, Water Treatment, Dryer, Freezer, Microwave, Oven, Stove, Two Washers, Window Coverings, Refrigerator |
| ArchitecturalStyle | Bungalow |
| BasementDevelopment | Finished |
| BasementType | Full (finished) |
| ConstructionStatus | Insulation Upgraded |
| ConstructionStyleAttachment | Detached |
| CoolingType | Central Air Conditioning |
| ExteriorFinish | Brick, Concrete Block |
| FireplacePresent | Yes |
| FireplaceTotal | 2 |
| FireplaceType | Insert |
| FlooringType | Vinyl, Hardwood, Laminate |
| FoundationType | Block |
| HalfBathTotal | 1 |
| HeatingFuel | Natural Gas |
| HeatingType | Forced Air |
| StoriesTotal | 1 |
| SizeInterior | 2500 - 3000 Sqft |
| Type | House |
| UtilityPower | Generator |
| UtilityWater | Municipal Water |
Parking
| Attached Garage | |
| Garage |
Land
| Acreage | No |
| Sewer | Sanitary Sewer |
| SizeDepth | 184 Ft ,9 In |
| SizeFrontage | 105 Ft ,4 In |
| SizeIrregular | 105.4 X 184.8 Ft |
| SizeTotalText | 105.4 X 184.8 Ft |
Rooms
| Level | Type | Length | Width | Dimensions |
|---|---|---|---|---|
| Basement | Bedroom | 4.95 m | 4.17 m | 4.95 m x 4.17 m |
| Basement | Bedroom | 4.8 m | 3.56 m | 4.8 m x 3.56 m |
| Basement | Kitchen | 6.71 m | 3.71 m | 6.71 m x 3.71 m |
| Basement | Family Room | 6.71 m | 7.04 m | 6.71 m x 7.04 m |
| Main Level | Kitchen | Measurements not available | ||
| Main Level | Great Room | 5.08 m | 4.19 m | 5.08 m x 4.19 m |
| Main Level | Sunroom | 3.51 m | 2.9 m | 3.51 m x 2.9 m |
| Main Level | Dining Room | 4.14 m | 3.51 m | 4.14 m x 3.51 m |
| Main Level | Office | 2.41 m | 3.25 m | 2.41 m x 3.25 m |
| Main Level | Primary Bedroom | 4.8 m | 3.91 m | 4.8 m x 3.91 m |
| Main Level | Bedroom | 3.76 m | 3.12 m | 3.76 m x 3.12 m |
| Main Level | Bedroom | 3.76 m | 2.79 m | 3.76 m x 2.79 m |
https://www.realtor.ca/real-estate/28360388/184-dundas-street-e-hamilton-waterdown-waterdown
Interested?
Contact us for more information
Kim Wright
Salesperson
251 North Service Rd W
Oakville, Ontario L6M 3E7






































