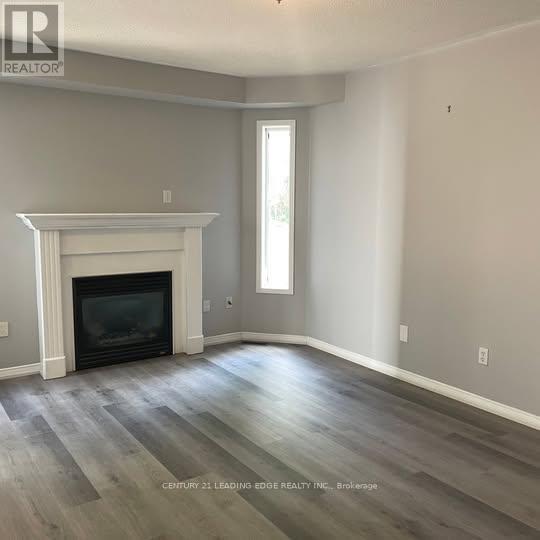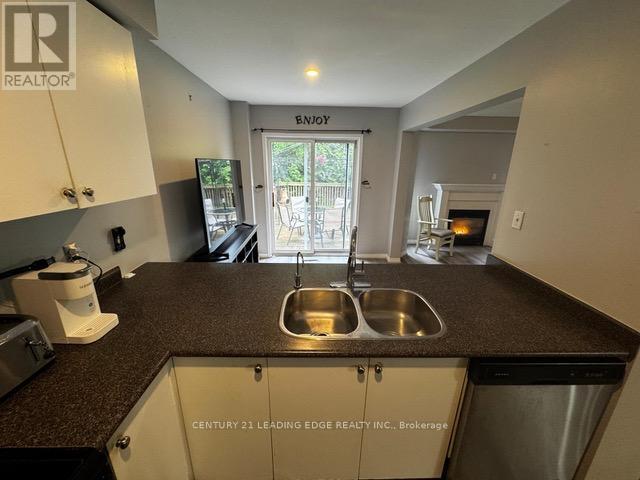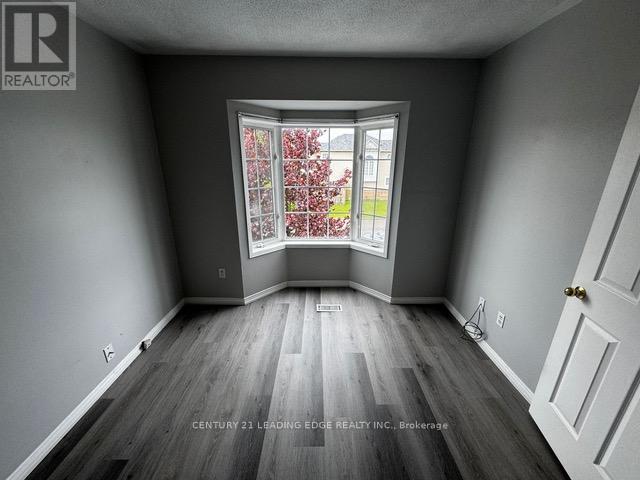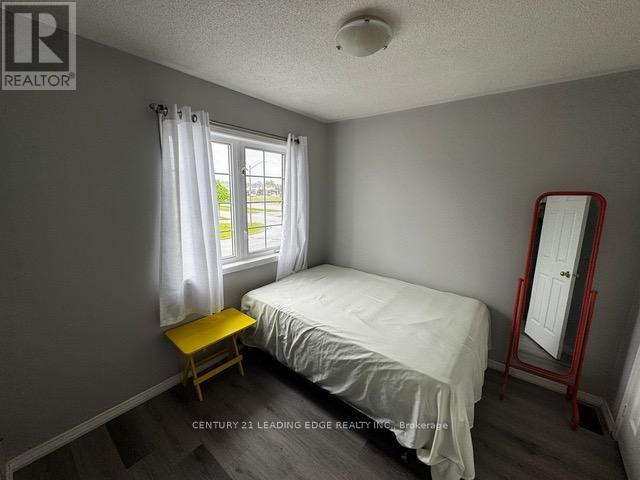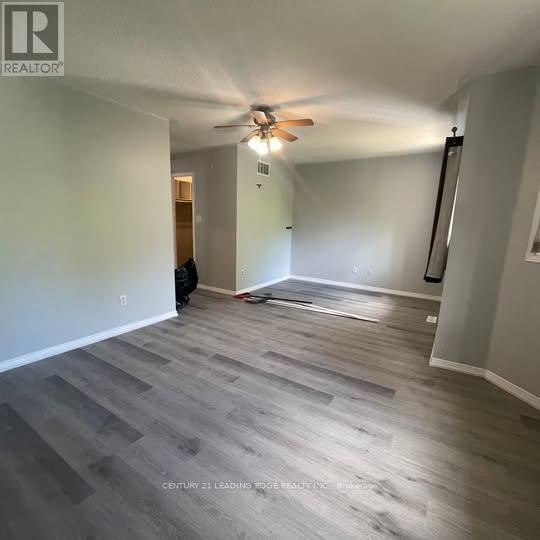497 Nottingham Crescent Oshawa, Ontario L1K 2V6
$2,999 Monthly
Full detached home for rent. Newer flooring throughout the house. Backing onto green space! Walking distance to parks! Main floor with powder room, living/dining room, family room and eat-in kitchen. Second floor has 3 bedrooms upstairs and 1 room/office in the basement. Finished basement with huge Rec room. Single car garage, and backyard. Tenant to pay all utilities. (id:61852)
Property Details
| MLS® Number | E12170041 |
| Property Type | Single Family |
| Neigbourhood | Eastdale |
| Community Name | Eastdale |
| AmenitiesNearBy | Park, Public Transit |
| CommunityFeatures | School Bus |
| Features | Wooded Area, Ravine |
| ParkingSpaceTotal | 3 |
| Structure | Patio(s), Porch |
Building
| BathroomTotal | 3 |
| BedroomsAboveGround | 3 |
| BedroomsBelowGround | 1 |
| BedroomsTotal | 4 |
| Appliances | Central Vacuum, Dishwasher, Dryer, Stove, Washer, Refrigerator |
| BasementDevelopment | Finished |
| BasementType | N/a (finished) |
| ConstructionStyleAttachment | Detached |
| CoolingType | Central Air Conditioning |
| ExteriorFinish | Brick |
| FireplacePresent | Yes |
| HalfBathTotal | 1 |
| HeatingFuel | Natural Gas |
| HeatingType | Forced Air |
| StoriesTotal | 2 |
| SizeInterior | 1500 - 2000 Sqft |
| Type | House |
| UtilityWater | Municipal Water |
Parking
| Attached Garage | |
| Garage |
Land
| Acreage | No |
| FenceType | Fenced Yard |
| LandAmenities | Park, Public Transit |
| Sewer | Sanitary Sewer |
Rooms
| Level | Type | Length | Width | Dimensions |
|---|---|---|---|---|
| Second Level | Primary Bedroom | 6.25 m | 4 m | 6.25 m x 4 m |
| Second Level | Bedroom 2 | 3 m | 2.74 m | 3 m x 2.74 m |
| Second Level | Bedroom 3 | 3.05 m | 3.05 m | 3.05 m x 3.05 m |
| Main Level | Living Room | 5.7 m | 3.7 m | 5.7 m x 3.7 m |
| Main Level | Dining Room | 5.7 m | 3.7 m | 5.7 m x 3.7 m |
| Main Level | Family Room | 4.3 m | 3.5 m | 4.3 m x 3.5 m |
| Main Level | Eating Area | 2.74 m | 2.74 m | 2.74 m x 2.74 m |
| Main Level | Kitchen | 2.6 m | 2.74 m | 2.6 m x 2.74 m |
https://www.realtor.ca/real-estate/28359652/497-nottingham-crescent-oshawa-eastdale-eastdale
Interested?
Contact us for more information
Lorynne Cadman
Broker
165 Main Street North
Markham, Ontario L3P 1Y2





