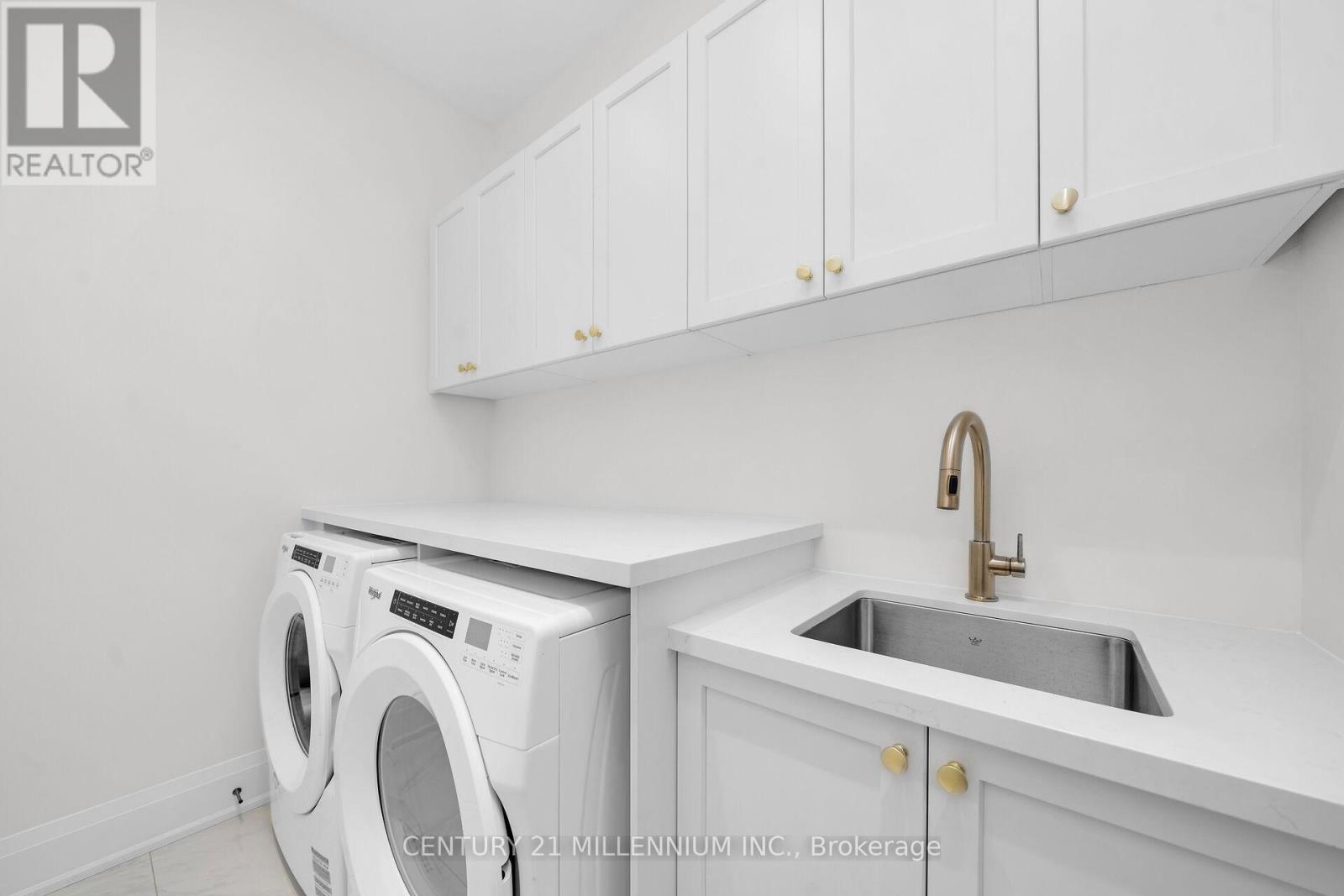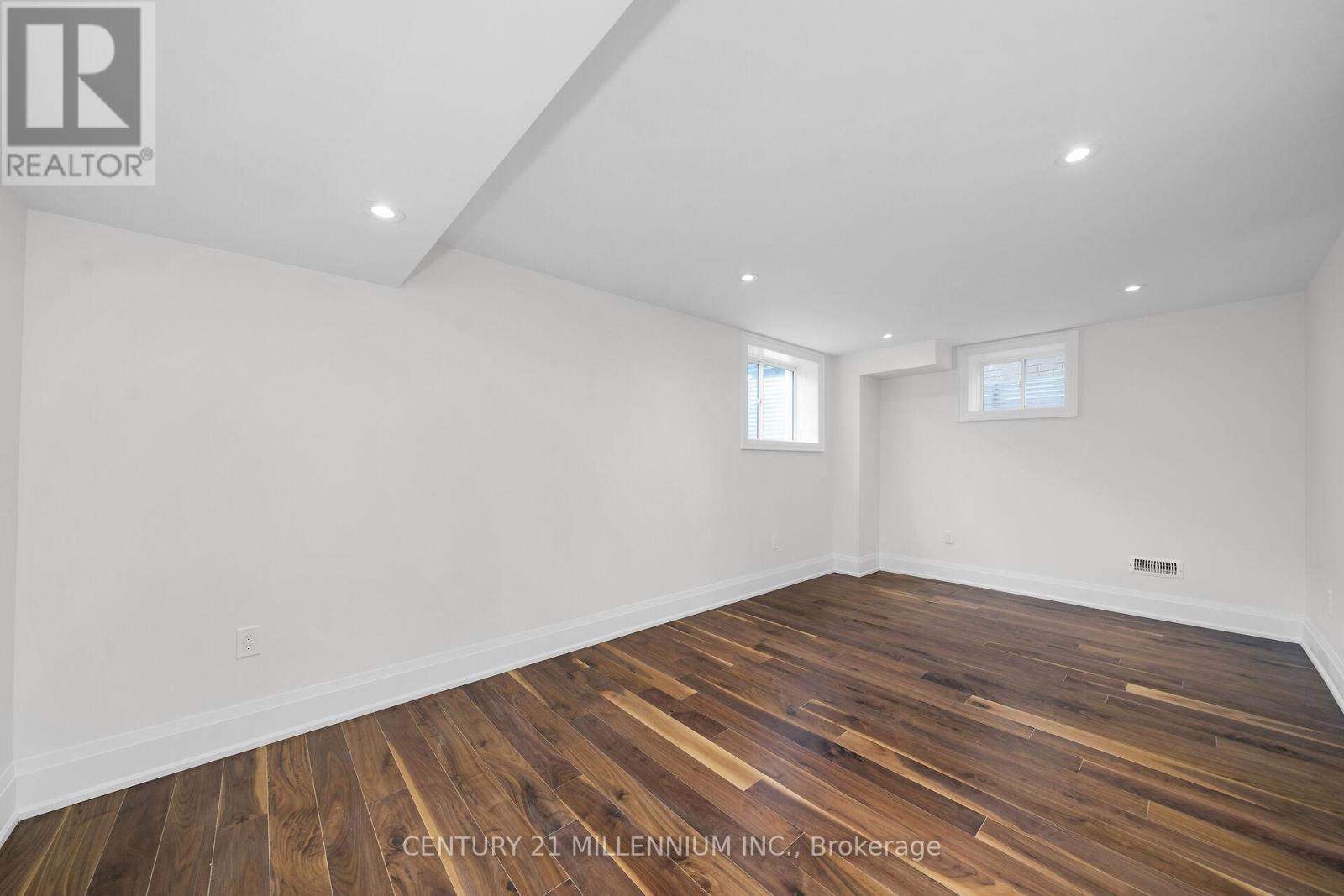75 Conboy Drive Erin, Ontario N0B 1T0
$3,500 Monthly
Welcome to Erin Glen! A fabulous new community in the heart of the Town of Erin. This brand new stunning semi-detached home is now available for lease. 4 bedrooms, 4 bathrooms and just packed with upgrades such as stainless steel appliances, carpet free home, pot lights, cold cellar, walnut staircases with metal railings, 8 foot interior doors to name a few. One of the few rentals in the subdivision with a finished basement! If you are looking for a fresh, clean executive rental, look no further. (id:61852)
Property Details
| MLS® Number | X12169970 |
| Property Type | Single Family |
| Community Name | Erin |
| AmenitiesNearBy | Place Of Worship, Schools |
| CommunityFeatures | Community Centre, School Bus |
| Features | Level Lot, Level, Carpet Free |
| ParkingSpaceTotal | 2 |
Building
| BathroomTotal | 4 |
| BedroomsAboveGround | 4 |
| BedroomsTotal | 4 |
| Age | New Building |
| Appliances | Water Heater - Tankless, Water Softener, Dishwasher, Dryer, Microwave, Stove, Washer, Refrigerator |
| BasementDevelopment | Finished |
| BasementType | N/a (finished) |
| ConstructionStyleAttachment | Semi-detached |
| CoolingType | Central Air Conditioning |
| ExteriorFinish | Vinyl Siding, Stone |
| FlooringType | Tile, Hardwood |
| FoundationType | Poured Concrete |
| HalfBathTotal | 1 |
| HeatingFuel | Natural Gas |
| HeatingType | Forced Air |
| StoriesTotal | 2 |
| SizeInterior | 1500 - 2000 Sqft |
| Type | House |
| UtilityWater | Municipal Water |
Parking
| Garage |
Land
| Acreage | No |
| LandAmenities | Place Of Worship, Schools |
| Sewer | Septic System |
Rooms
| Level | Type | Length | Width | Dimensions |
|---|---|---|---|---|
| Second Level | Primary Bedroom | 5.3 m | 4.27 m | 5.3 m x 4.27 m |
| Second Level | Bedroom 2 | 3.35 m | 2.44 m | 3.35 m x 2.44 m |
| Second Level | Bedroom 3 | 3.4 m | 3.02 m | 3.4 m x 3.02 m |
| Second Level | Bedroom 4 | 3.7 m | 2.87 m | 3.7 m x 2.87 m |
| Lower Level | Other | 5.81 m | 2.45 m | 5.81 m x 2.45 m |
| Lower Level | Recreational, Games Room | 5.66 m | 3.05 m | 5.66 m x 3.05 m |
| Main Level | Foyer | 2.16 m | 2.05 m | 2.16 m x 2.05 m |
| Main Level | Living Room | 9.61 m | 3.2 m | 9.61 m x 3.2 m |
| Main Level | Laundry Room | 2.73 m | 1.75 m | 2.73 m x 1.75 m |
| Main Level | Kitchen | 3.27 m | 2.91 m | 3.27 m x 2.91 m |
| Main Level | Eating Area | 2.84 m | 2.56 m | 2.84 m x 2.56 m |
Utilities
| Sewer | Installed |
https://www.realtor.ca/real-estate/28359740/75-conboy-drive-erin-erin
Interested?
Contact us for more information
Ann Shanahan
Salesperson
14 Main Street
Erin, Ontario N0B 1T0
Betty Hunziker
Salesperson
232 Broadway Avenue
Orangeville, Ontario L9W 1K5































