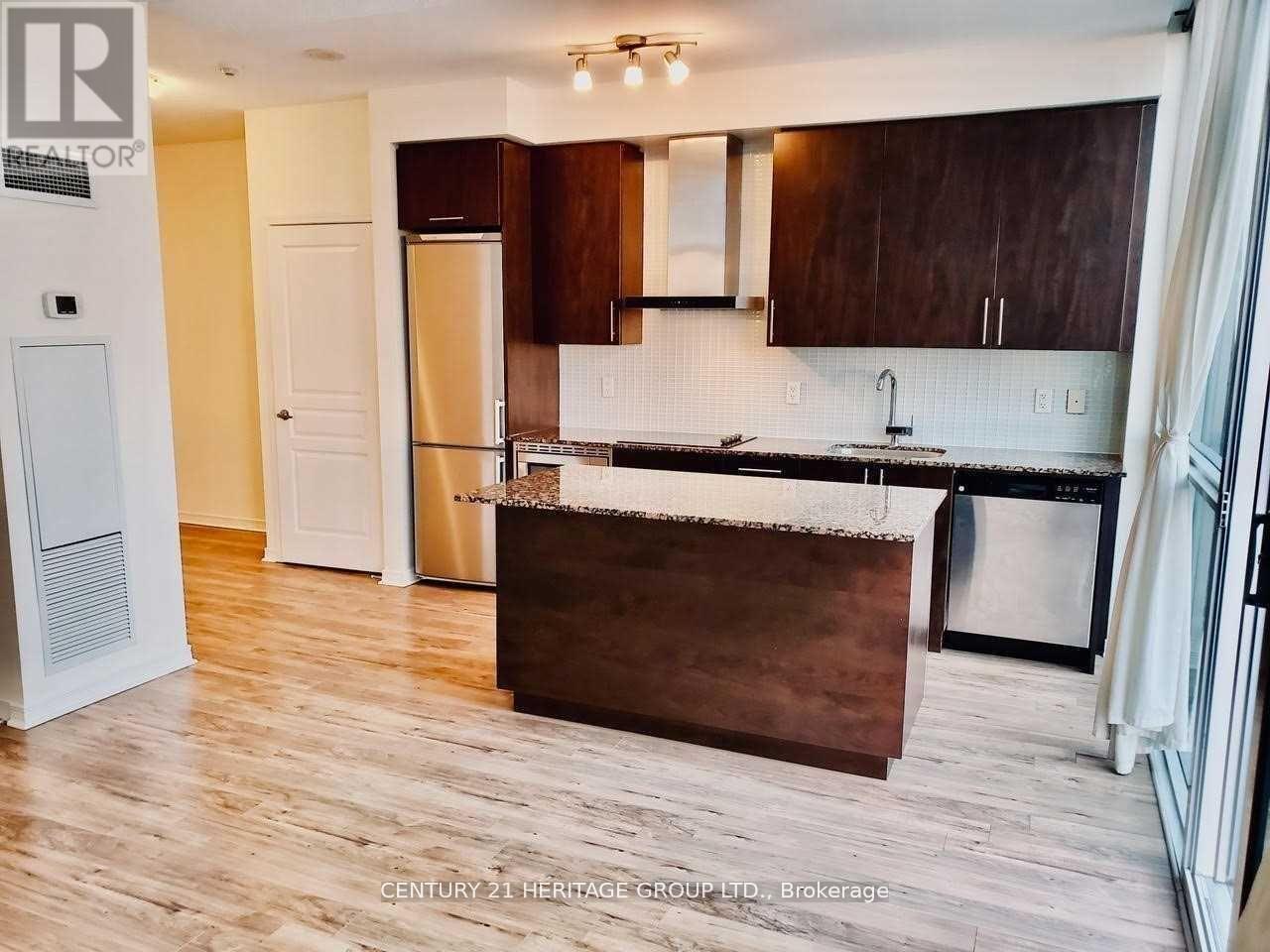2314 - 352 Front Street W Toronto, Ontario M5V 1B5
$3,198 Monthly
Large 2 Bdrm + 2 Bath Unit + Locker Optional Parking Available In Bldg At Extra Cost. 827 Sq Ft. Hemmingway Model 135 Sqft Balcony. Unobstructed West View, 9 Ft. Ceiling, Open Concept Suite. Walk To Union Stn, Rogers Centre, Access To Gardiner, Lakeshore, Financial District & Theatre District. Classy Amenities: 24 Hr Concierge, Exercise Rm, Party Rm, Yoga Rm, Sauna, Roof Top Patio, Theatre/Media Rm, Guest Suites, Roof Top Bbq Private Gardens. 6 Appl Inc. Nothing Like This Available In The Area. Minutes From The Cn Tower, Rogers Centre, Malls, Subways, Gardiner Expressway. Highways, Restaurants And Entertainment District. Amazing Amenities, 24 Hr. Concierge Service And Large Open Balcony (id:61852)
Property Details
| MLS® Number | C12170170 |
| Property Type | Single Family |
| Community Name | Waterfront Communities C1 |
| AmenitiesNearBy | Park, Public Transit |
| CommunityFeatures | Pet Restrictions, Community Centre |
| Features | Level Lot, Flat Site, Balcony, Carpet Free, In Suite Laundry |
| ViewType | View, City View |
Building
| BathroomTotal | 2 |
| BedroomsAboveGround | 2 |
| BedroomsTotal | 2 |
| Amenities | Security/concierge, Storage - Locker |
| Appliances | Water Heater, Dishwasher, Dryer, Microwave, Hood Fan, Stove, Washer, Refrigerator |
| CoolingType | Central Air Conditioning, Ventilation System |
| ExteriorFinish | Concrete, Stucco |
| FireProtection | Controlled Entry |
| FlooringType | Laminate |
| FoundationType | Unknown |
| HeatingFuel | Natural Gas |
| HeatingType | Forced Air |
| SizeInterior | 800 - 899 Sqft |
| Type | Apartment |
Parking
| Underground | |
| Garage |
Land
| Acreage | No |
| LandAmenities | Park, Public Transit |
Rooms
| Level | Type | Length | Width | Dimensions |
|---|---|---|---|---|
| Ground Level | Living Room | 5.72 m | 3.89 m | 5.72 m x 3.89 m |
| Ground Level | Dining Room | 5.72 m | 3.89 m | 5.72 m x 3.89 m |
| Ground Level | Kitchen | 5.72 m | 3.89 m | 5.72 m x 3.89 m |
| Ground Level | Bedroom | 3.51 m | 2.82 m | 3.51 m x 2.82 m |
| Ground Level | Bedroom 2 | 3.43 m | 2.74 m | 3.43 m x 2.74 m |
Interested?
Contact us for more information
Jagdeep Singh
Broker
7330 Yonge Street #116
Thornhill, Ontario L4J 7Y7























