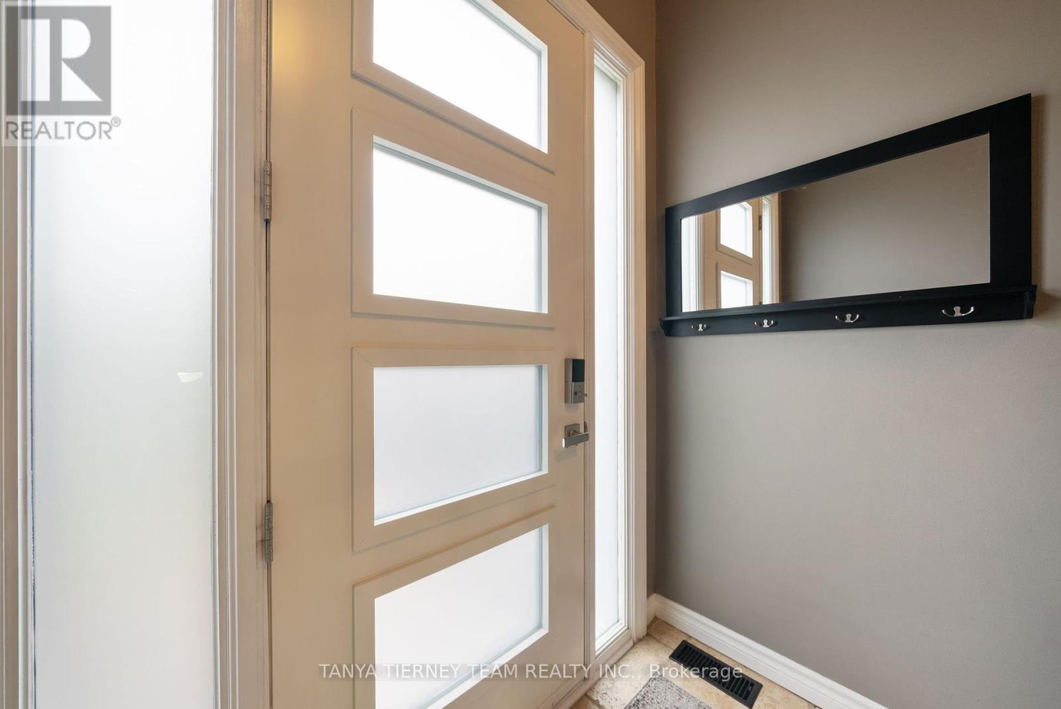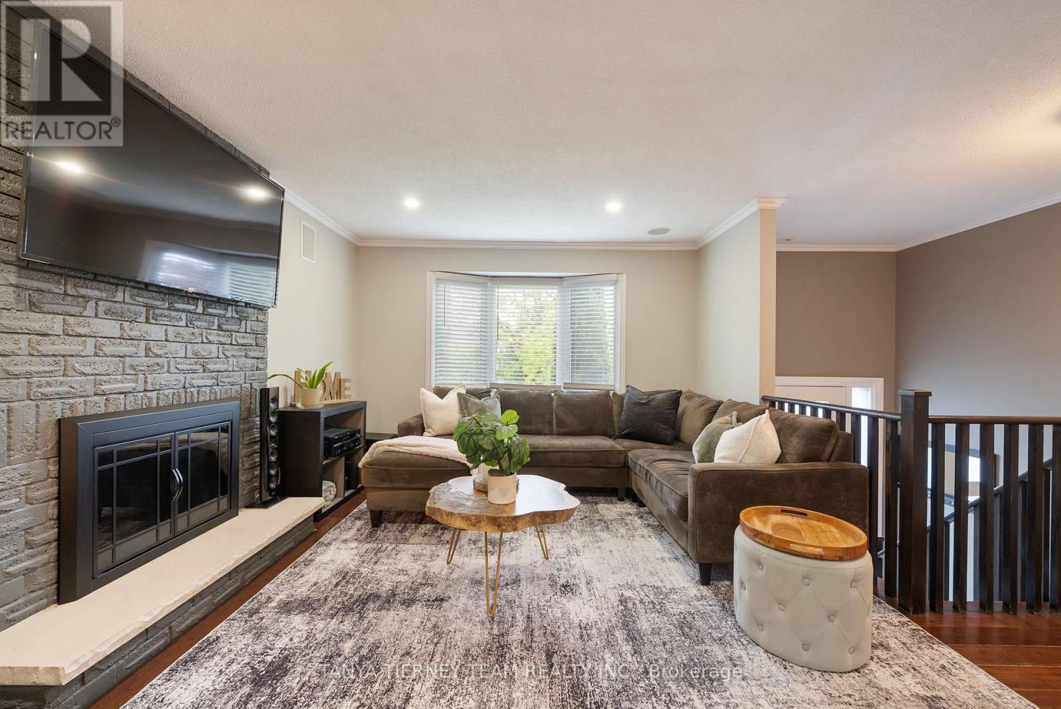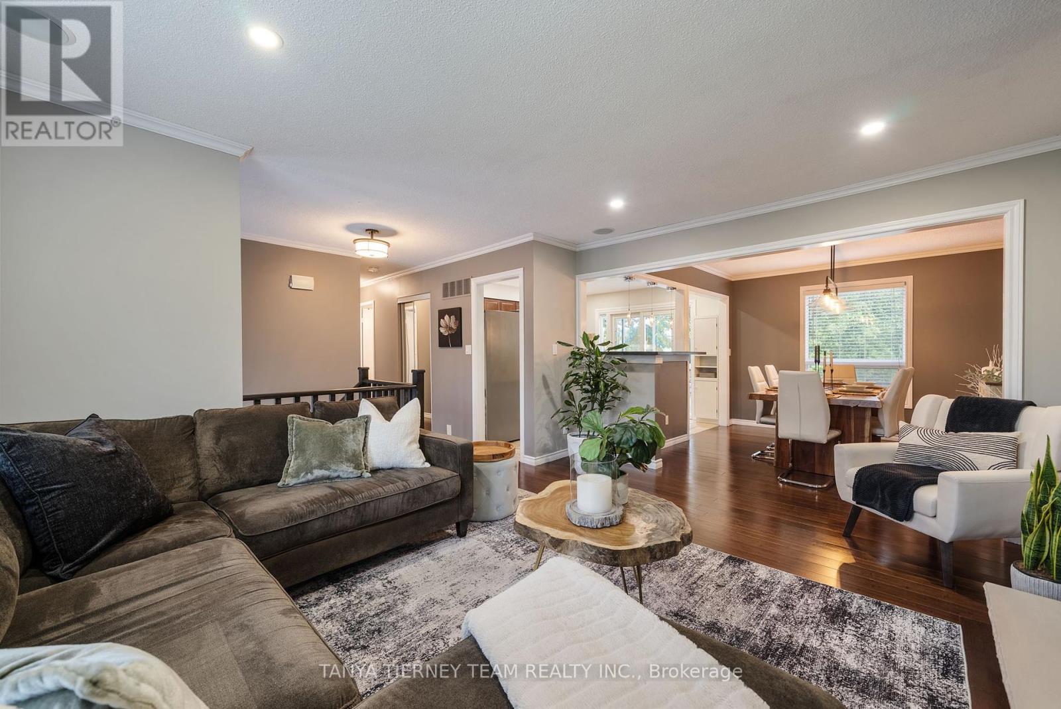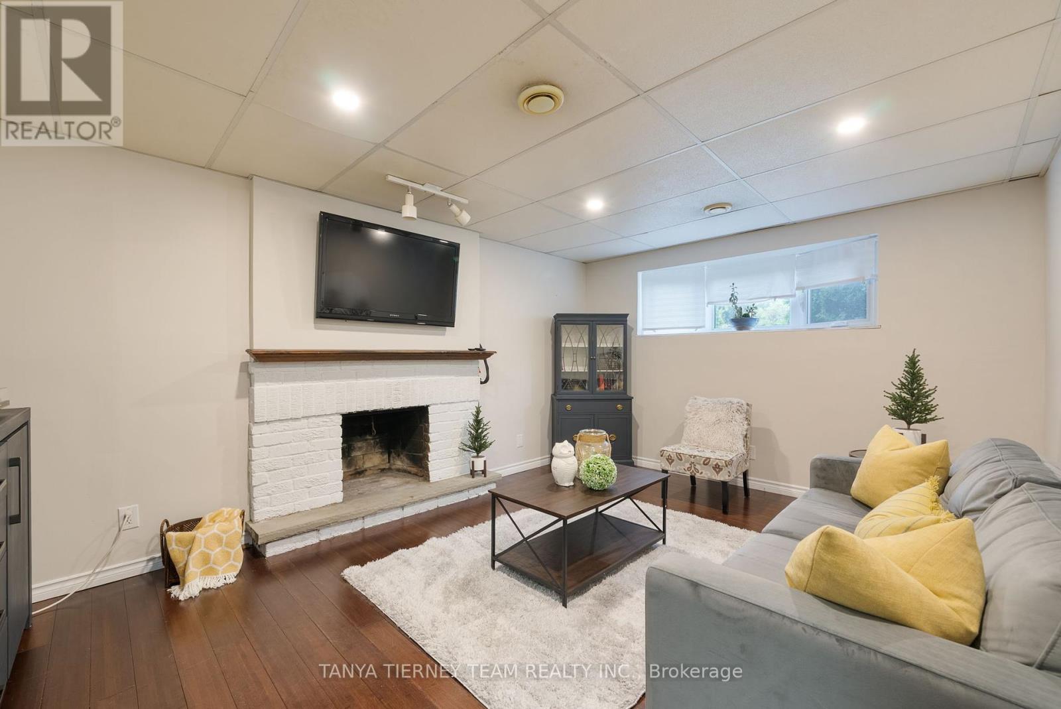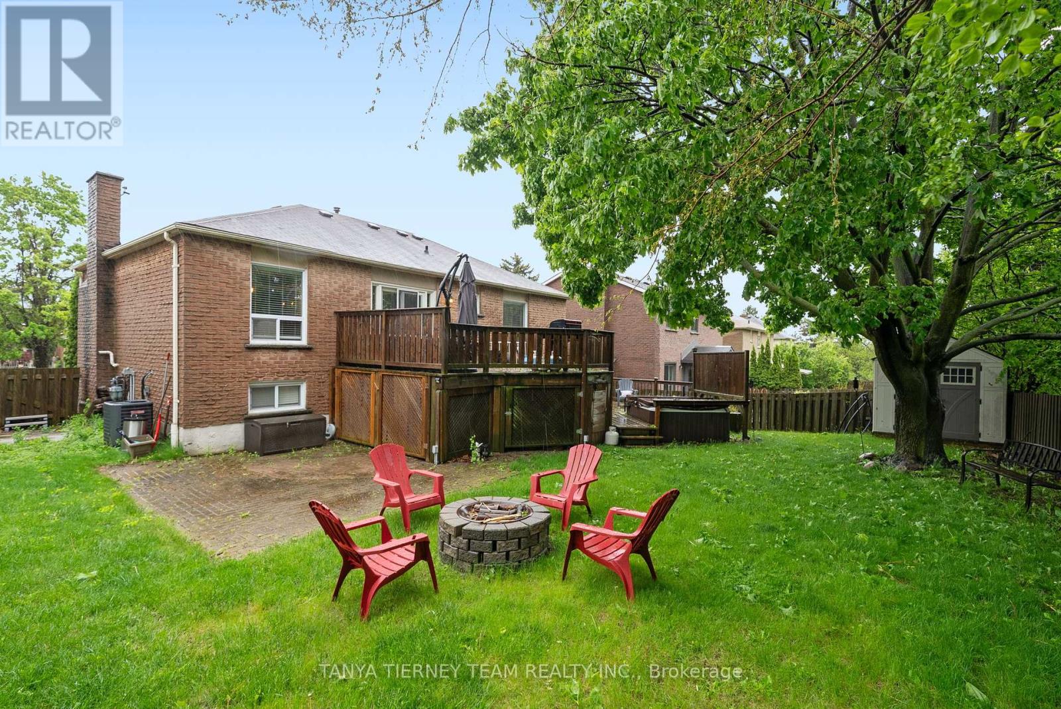50 Lowder Place Whitby, Ontario L1N 8B7
$999,900
Immaculate & updated 3+1 bedroom raised bungalow nestled on a premium treed lot! Inviting curb appeal from the moment you arrive & parking for 6 in the driveway allows for recreational vehicles! Inside offers an open concept main floor plan with extensive hardwood floors, crown moulding, pot lights & more. Updated kitchen featuring ceramic floors & backsplash, pantry, breakfast bar, stainless steel appliances & sliding glass walk-out to the backyard oasis with relaxing hot tub, mature gardens & tiki bar - perfect for entertaining! Spacious dining area with backyard views. Main floor primary retreat with 2pc ensuite & double closet. The lower level offers large above grade windows, rec room, 4th bedroom & laundry room with 3pc bath & garage access with a workshop in the back. Situated in a great family community, walking distance to schools, parks, shops & easy hwy 401 access for commuters! (id:61852)
Property Details
| MLS® Number | E12170149 |
| Property Type | Single Family |
| Community Name | Blue Grass Meadows |
| AmenitiesNearBy | Park, Public Transit, Schools |
| CommunityFeatures | Community Centre |
| EquipmentType | Water Heater |
| Features | Wooded Area, Irregular Lot Size |
| ParkingSpaceTotal | 8 |
| RentalEquipmentType | Water Heater |
| Structure | Deck, Shed |
Building
| BathroomTotal | 3 |
| BedroomsAboveGround | 3 |
| BedroomsBelowGround | 1 |
| BedroomsTotal | 4 |
| Age | 31 To 50 Years |
| Amenities | Fireplace(s) |
| Appliances | Hot Tub, Garage Door Opener Remote(s), All, Central Vacuum, Garage Door Opener, Window Coverings |
| ArchitecturalStyle | Raised Bungalow |
| BasementDevelopment | Finished |
| BasementType | Full (finished) |
| ConstructionStyleAttachment | Detached |
| CoolingType | Central Air Conditioning |
| ExteriorFinish | Brick |
| FireplacePresent | Yes |
| FireplaceTotal | 1 |
| FlooringType | Hardwood, Ceramic, Laminate |
| FoundationType | Unknown |
| HalfBathTotal | 1 |
| HeatingFuel | Natural Gas |
| HeatingType | Forced Air |
| StoriesTotal | 1 |
| SizeInterior | 1100 - 1500 Sqft |
| Type | House |
| UtilityWater | Municipal Water |
Parking
| Garage |
Land
| Acreage | No |
| FenceType | Fully Fenced, Fenced Yard |
| LandAmenities | Park, Public Transit, Schools |
| LandscapeFeatures | Landscaped |
| Sewer | Sanitary Sewer |
| SizeDepth | 103 Ft ,8 In |
| SizeFrontage | 45 Ft ,6 In |
| SizeIrregular | 45.5 X 103.7 Ft ; Irregular - 72.57, 100.09 |
| SizeTotalText | 45.5 X 103.7 Ft ; Irregular - 72.57, 100.09|under 1/2 Acre |
| ZoningDescription | Residential |
Rooms
| Level | Type | Length | Width | Dimensions |
|---|---|---|---|---|
| Basement | Recreational, Games Room | 4.94 m | 3.59 m | 4.94 m x 3.59 m |
| Basement | Bedroom | 3.61 m | 2.76 m | 3.61 m x 2.76 m |
| Basement | Laundry Room | 4.08 m | 2.52 m | 4.08 m x 2.52 m |
| Main Level | Living Room | 4.42 m | 3.67 m | 4.42 m x 3.67 m |
| Main Level | Dining Room | 3.26 m | 2.82 m | 3.26 m x 2.82 m |
| Main Level | Kitchen | 4 m | 3.79 m | 4 m x 3.79 m |
| Main Level | Primary Bedroom | 3.99 m | 3.86 m | 3.99 m x 3.86 m |
| Main Level | Bedroom 2 | 3.11 m | 2.84 m | 3.11 m x 2.84 m |
| Main Level | Bedroom 3 | 2.75 m | 2.68 m | 2.75 m x 2.68 m |
Utilities
| Cable | Available |
| Sewer | Installed |
Interested?
Contact us for more information
Tatanya Martine Tierney
Salesperson
49 Baldwin Street
Brooklin, Ontario L1M 1A2
Richard Shea
Broker of Record
49 Baldwin Street
Brooklin, Ontario L1M 1A2





