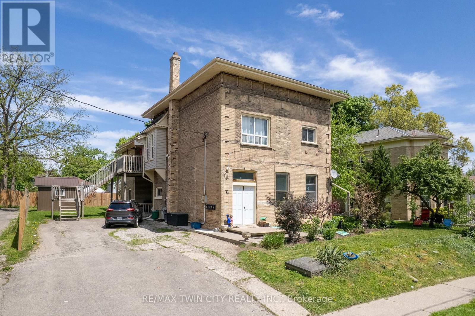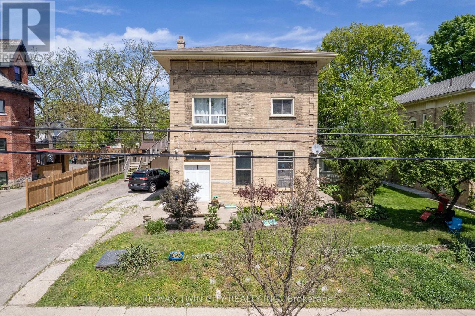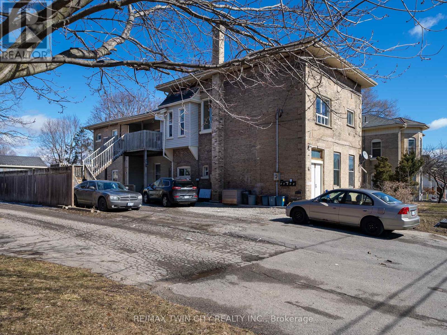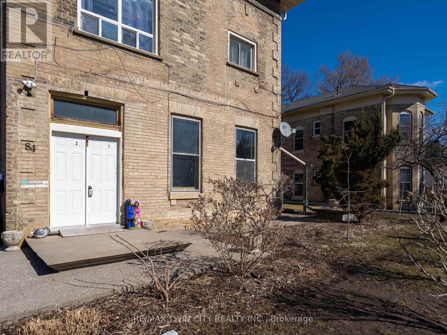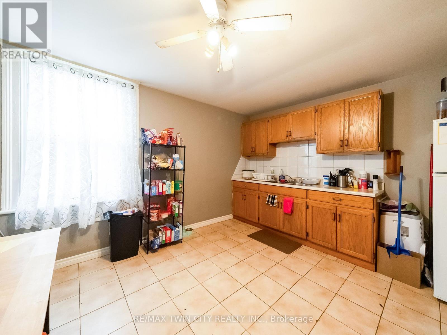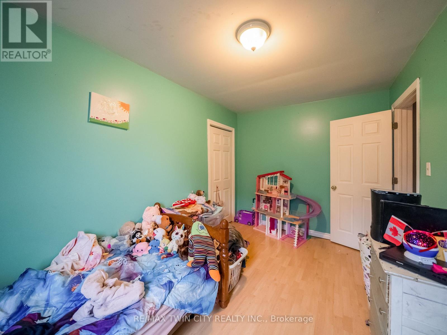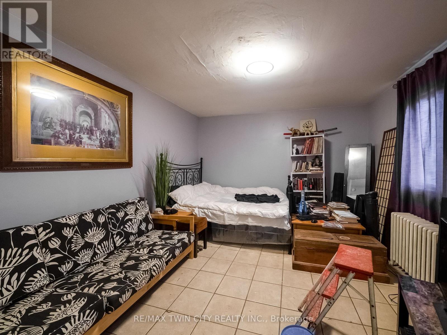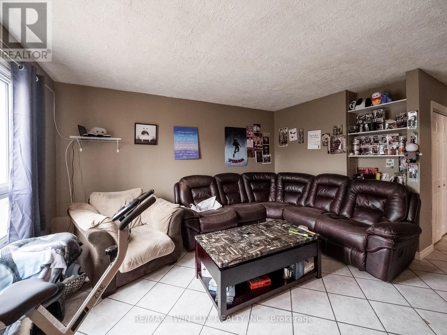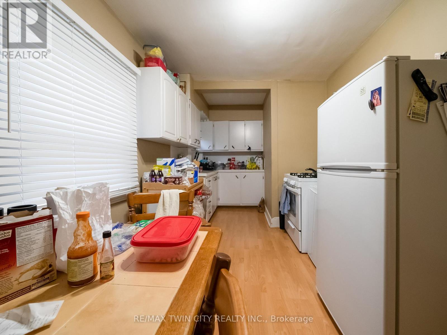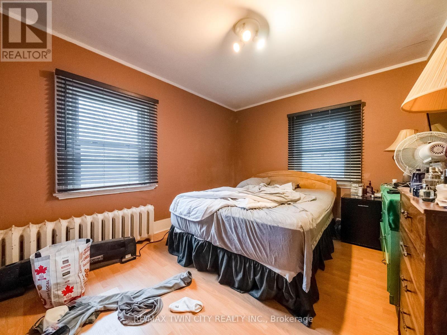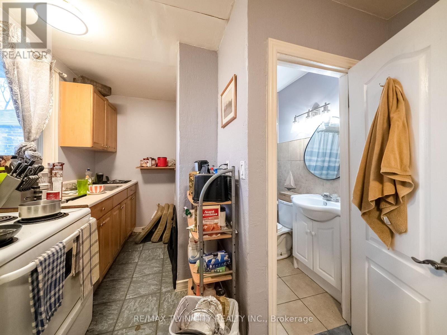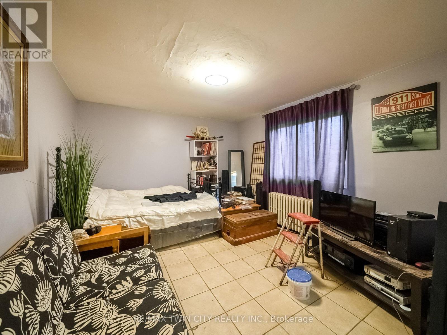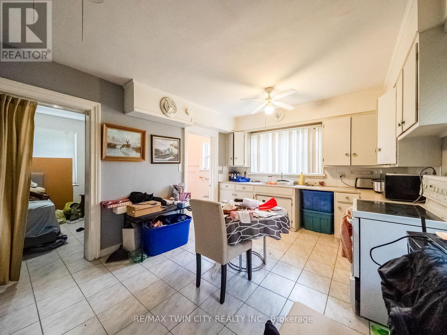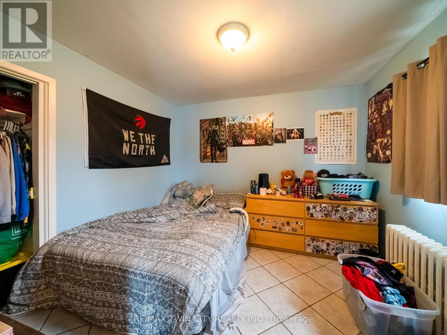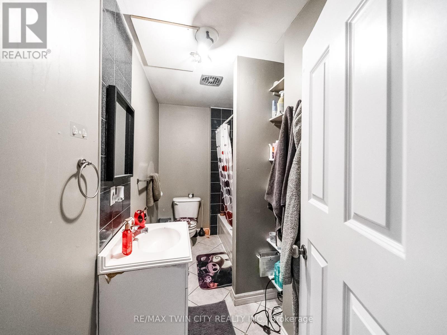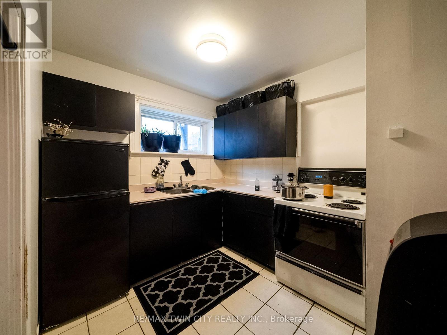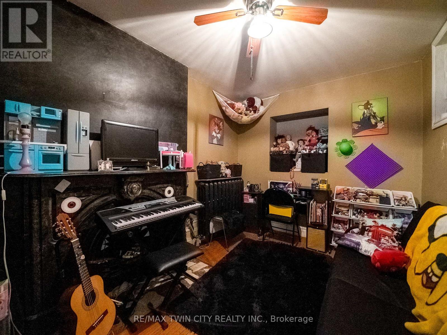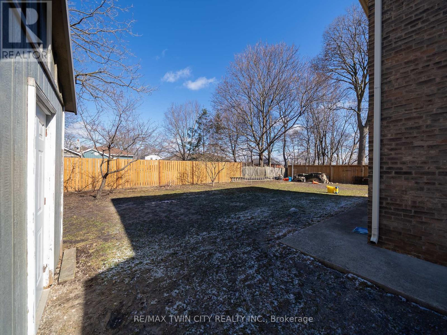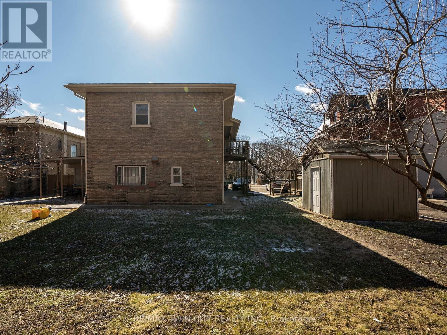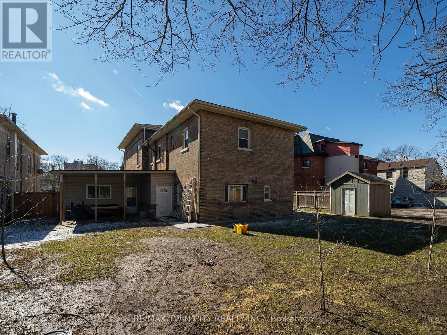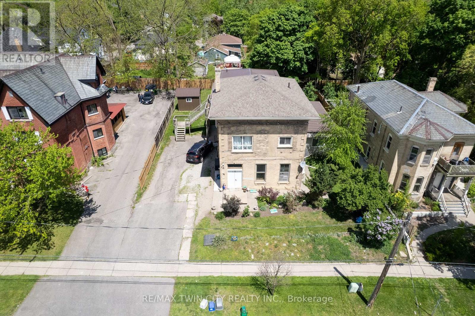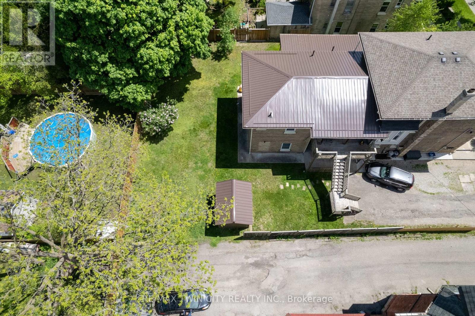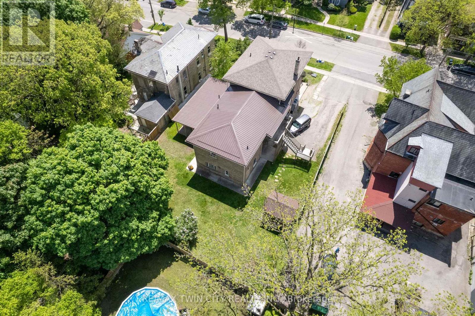84 Sheridan Street Brantford, Ontario N3T 2R4
$974,000
Welcome to 84 Sheridan Street in Brantford, a legal 5-plex located in the heart of downtown Brantford. This full-brick, two-storey multiplex offers a great investment opportunity with a mix of unit types, all fully occupied with reliable tenants. Property Highlights: Comprising of two, 2-bedroom units, two, 1-bedroom units, and one spacious bachelor unit featuring a private covered rear patio. Size & Lot - Approximately 3,000 sq. ft. situated on a generous 80' x 132' lot, providing potential for future expansion. Legal Compliance - Fully legal with an updated fire safety certificate, ensuring peace of mind for both owner and tenants. Parking - Ample parking available with space for up to five vehicles. Location - Ideally located just steps away from the Laurier campus and local amenities, offering convenience for residents. This property is a great addition to any real estate portfolio, offering steady rental income and potential for future growth. This could also serve as a great way to step into home ownership and investing by living in one unit and collecting the income from the others. Be sure to explore this opportunity and make this investment yours! *Newer roof and boiler system. Income / Expenses available on request. (id:61852)
Property Details
| MLS® Number | X12169857 |
| Property Type | Multi-family |
| EquipmentType | Water Heater |
| ParkingSpaceTotal | 6 |
| RentalEquipmentType | Water Heater |
Building
| BathroomTotal | 5 |
| BedroomsAboveGround | 6 |
| BedroomsTotal | 6 |
| Appliances | Water Heater, All |
| BasementDevelopment | Unfinished |
| BasementType | N/a (unfinished) |
| CoolingType | None |
| ExteriorFinish | Brick |
| FoundationType | Brick |
| StoriesTotal | 2 |
| SizeInterior | 3000 - 3500 Sqft |
| Type | Other |
| UtilityWater | Municipal Water |
Parking
| No Garage |
Land
| Acreage | No |
| Sewer | Sanitary Sewer |
| SizeDepth | 132 Ft |
| SizeFrontage | 79 Ft ,6 In |
| SizeIrregular | 79.5 X 132 Ft |
| SizeTotalText | 79.5 X 132 Ft |
Rooms
| Level | Type | Length | Width | Dimensions |
|---|---|---|---|---|
| Second Level | Kitchen | 2.44 m | 4.88 m | 2.44 m x 4.88 m |
| Second Level | Living Room | 3.05 m | 3.96 m | 3.05 m x 3.96 m |
| Second Level | Bedroom | 3.05 m | 3.35 m | 3.05 m x 3.35 m |
| Second Level | Bathroom | 1.83 m | 3.6 m | 1.83 m x 3.6 m |
| Second Level | Living Room | 5.49 m | 3.66 m | 5.49 m x 3.66 m |
| Second Level | Kitchen | 4.88 m | 4.88 m | 4.88 m x 4.88 m |
| Second Level | Bedroom | 2.74 m | 4.27 m | 2.74 m x 4.27 m |
| Second Level | Bedroom | 3.66 m | 3.66 m | 3.66 m x 3.66 m |
| Second Level | Bathroom | 1.52 m | 3.05 m | 1.52 m x 3.05 m |
| Main Level | Living Room | 3.66 m | 5.49 m | 3.66 m x 5.49 m |
| Main Level | Kitchen | 4.88 m | 6.1 m | 4.88 m x 6.1 m |
| Main Level | Living Room | 3.66 m | 6.1 m | 3.66 m x 6.1 m |
| Main Level | Bedroom | 2.74 m | 3.05 m | 2.74 m x 3.05 m |
| Main Level | Bathroom | 1.96 m | 2.74 m | 1.96 m x 2.74 m |
| Main Level | Kitchen | 3.05 m | 2.74 m | 3.05 m x 2.74 m |
| Main Level | Kitchen | 1.83 m | 2.44 m | 1.83 m x 2.44 m |
| Main Level | Dining Room | 1.83 m | 3.05 m | 1.83 m x 3.05 m |
| Main Level | Living Room | 3.66 m | 3.66 m | 3.66 m x 3.66 m |
| Main Level | Bathroom | 1.52 m | 2.13 m | 1.52 m x 2.13 m |
| Main Level | Bedroom | 3.05 m | 3.66 m | 3.05 m x 3.66 m |
| Main Level | Bedroom | 2.44 m | 3.66 m | 2.44 m x 3.66 m |
| Main Level | Bathroom | 2.13 m | 2.44 m | 2.13 m x 2.44 m |
https://www.realtor.ca/real-estate/28359502/84-sheridan-street-brantford
Interested?
Contact us for more information
Ryand Campbell
Salesperson
515 Park Road N Unit B
Brantford, Ontario N3R 7K8
