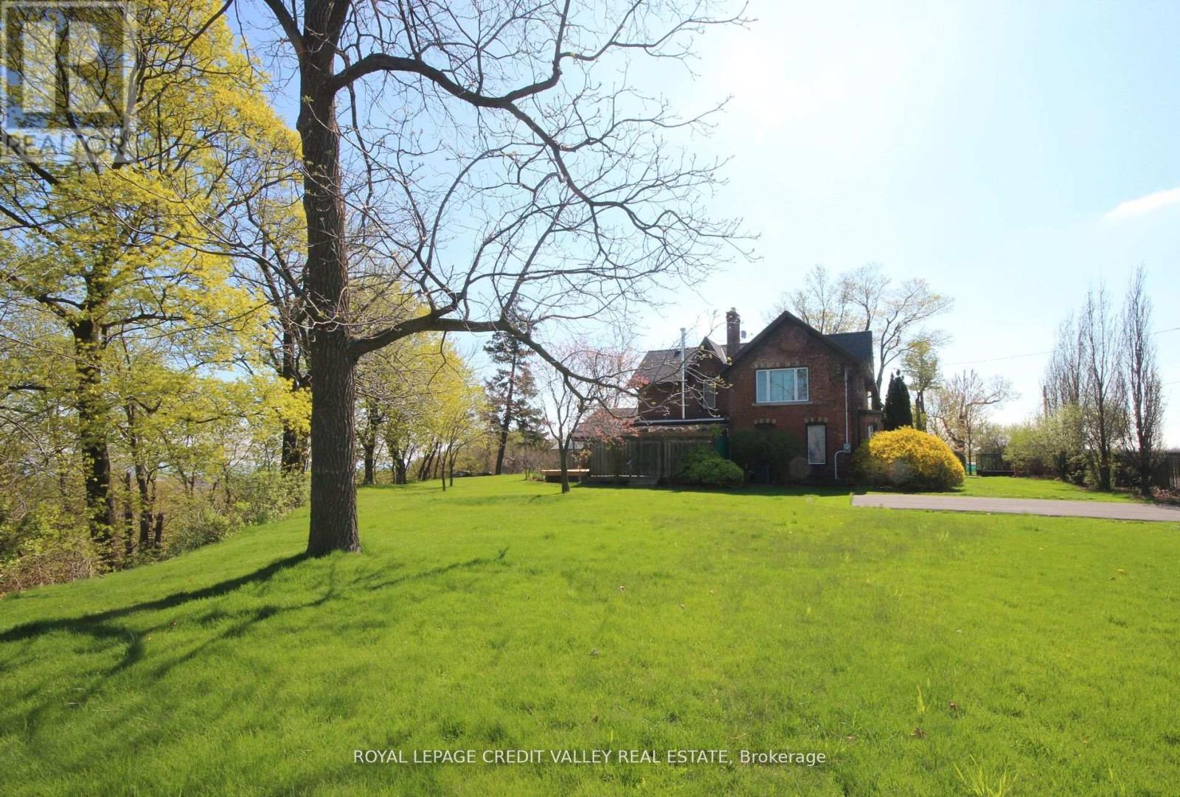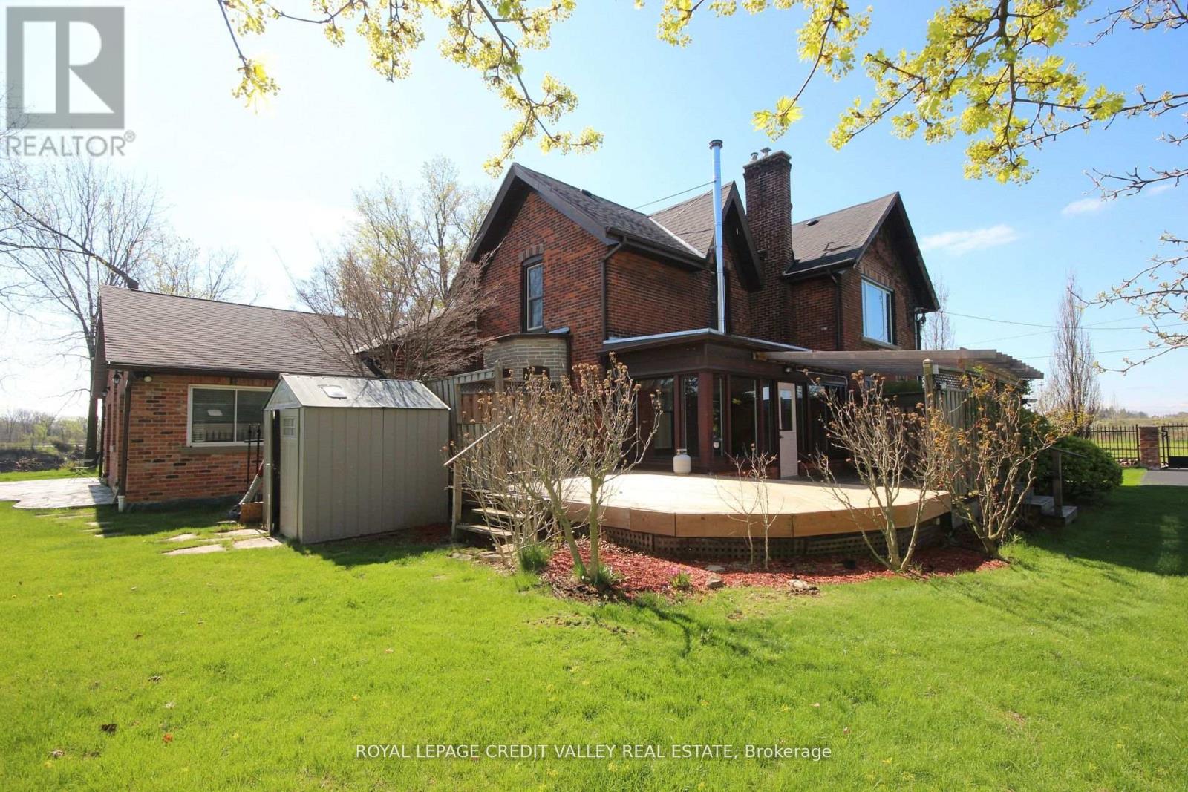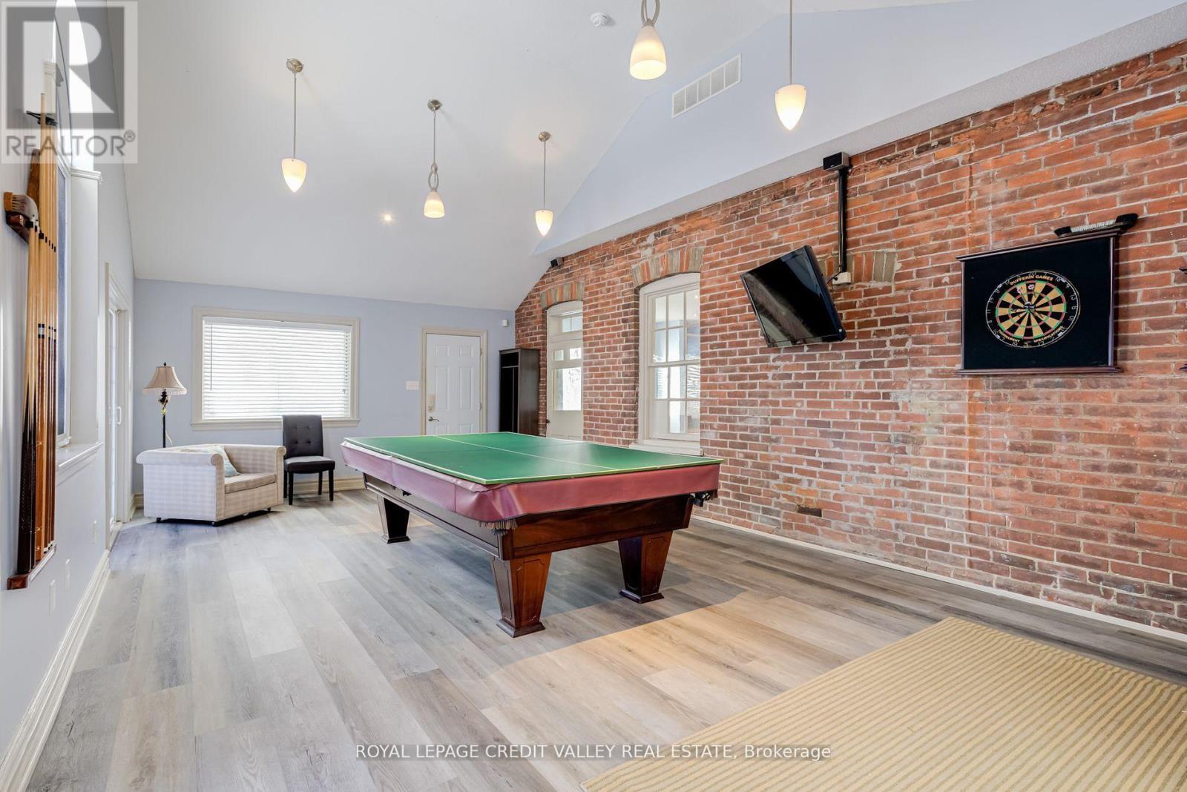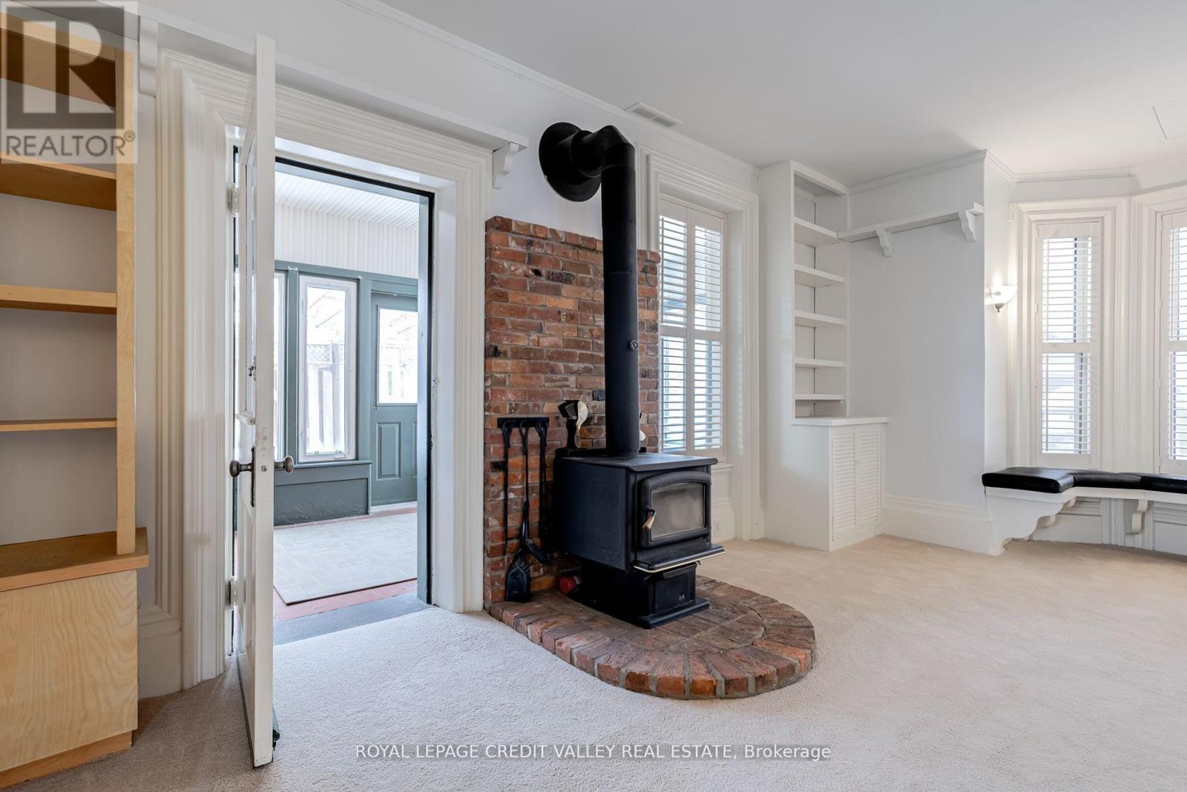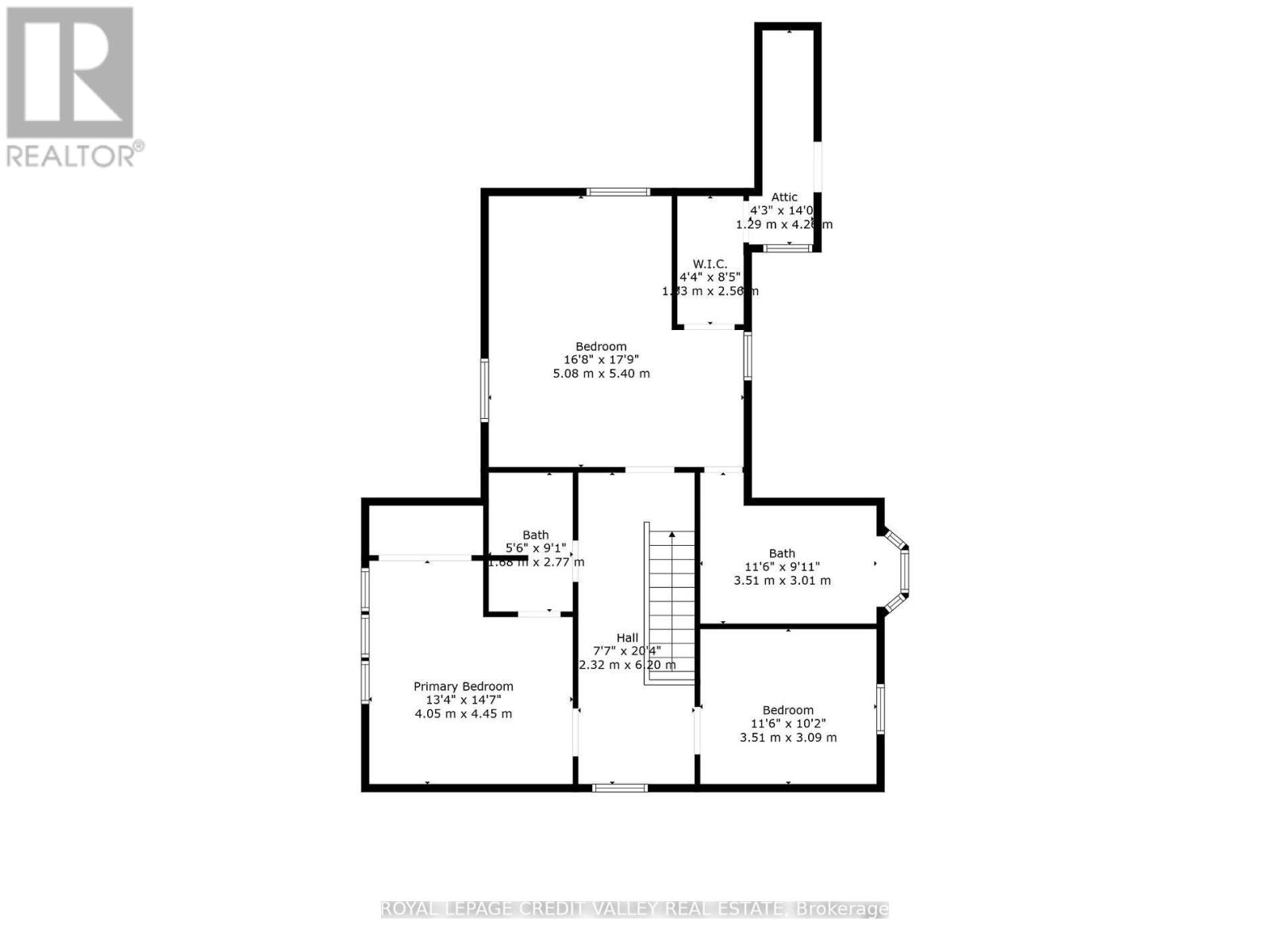131 Ridge Road Hamilton, Ontario L6J 2W1
$4,950 Monthly
Welcome to your dream home perched atop the stunning Niagara Escarpment, a rare all-brick. Century home overlooking the Devils Punch Bowl that exudes timeless charm & character, perfectly balanced with modern upgrades & breathtaking panoramic views of the skyline, adjacent to the Hamilton conservation area, Bruce Trail, city & lake. Set on a massive lot, this property offers an expansive driveway that comfortably accommodates up to 12 vehicles, making it ideal for entertaining family and friends. Step inside to discover large, light-filled principal rooms with high ceilings and beautiful custom built-ins, adding both storage and style to the home. The upgraded kitchen is designed for both functionality and style, while the generously sized dining room features a cozy fireplace the perfect setting for intimate dinners or lively gatherings. Three spacious bedrooms, including a primary suite complete with an ensuite bathroom boasting a rejuvenating jacuzzi tub and a separate shower, ensuring a private retreat after a long day. Enjoy year-round comfort in the enclosed sunroom with its own fireplace, offering a warm and inviting space to relax while taking in the surrounding views. An true bonus to this remarkable property offers versatile space that can be transformed into whatever you envision, whether it be a games room, office, studio, or additional living area, all while enjoying spectacular views. Located in a private enclave yet additional living area, all while enjoying spectacular views. Located in a private enclave yet just steps away from all essential amenities including public transport (Go Service), a recreation Centre, hospital, restaurants, shopping and close proximity to Hwy this property offers the perfect blend of seclusion and convenience. With access to five scenic trails in the nearby Conservation Area, nature enthusiasts and active families alike will relish the outdoor lifestyle. (id:61852)
Property Details
| MLS® Number | X12169936 |
| Property Type | Single Family |
| Neigbourhood | East Mountain Area |
| Community Name | Rural Stoney Creek |
| AmenitiesNearBy | Hospital |
| CommunityFeatures | Community Centre |
| Features | Ravine, Backs On Greenbelt, Conservation/green Belt |
| ParkingSpaceTotal | 12 |
| Structure | Patio(s), Porch, Shed |
| ViewType | View, City View, Lake View, View Of Water |
Building
| BathroomTotal | 3 |
| BedroomsAboveGround | 3 |
| BedroomsTotal | 3 |
| Amenities | Fireplace(s), Separate Heating Controls, Separate Electricity Meters |
| Appliances | Dishwasher, Dryer, Alarm System, Stove, Washer, Window Coverings, Wine Fridge, Refrigerator |
| BasementDevelopment | Unfinished |
| BasementType | N/a (unfinished) |
| ConstructionStatus | Insulation Upgraded |
| ConstructionStyleAttachment | Detached |
| CoolingType | Central Air Conditioning, Air Exchanger, Ventilation System |
| ExteriorFinish | Brick |
| FireProtection | Security System |
| FireplacePresent | Yes |
| FireplaceTotal | 2 |
| FlooringType | Ceramic, Hardwood, Carpeted |
| FoundationType | Poured Concrete |
| HalfBathTotal | 1 |
| HeatingFuel | Natural Gas |
| HeatingType | Forced Air |
| StoriesTotal | 2 |
| SizeInterior | 2500 - 3000 Sqft |
| Type | House |
| UtilityWater | Cistern |
Parking
| No Garage |
Land
| Acreage | No |
| FenceType | Fenced Yard |
| LandAmenities | Hospital |
| LandscapeFeatures | Landscaped |
| Sewer | Septic System |
Rooms
| Level | Type | Length | Width | Dimensions |
|---|---|---|---|---|
| Second Level | Primary Bedroom | 4.04 m | 4.45 m | 4.04 m x 4.45 m |
| Second Level | Bedroom | 3.51 m | 3.09 m | 3.51 m x 3.09 m |
| Second Level | Bedroom | 5.08 m | 5.4 m | 5.08 m x 5.4 m |
| Ground Level | Kitchen | 4.52 m | 3.02 m | 4.52 m x 3.02 m |
| Ground Level | Sunroom | 2.21 m | 5.41 m | 2.21 m x 5.41 m |
| Ground Level | Eating Area | 3.51 m | 3.46 m | 3.51 m x 3.46 m |
| Ground Level | Dining Room | 4.15 m | 6.23 m | 4.15 m x 6.23 m |
| Ground Level | Family Room | 5.01 m | 6.76 m | 5.01 m x 6.76 m |
| Ground Level | Office | 4.67 m | 4.98 m | 4.67 m x 4.98 m |
| Ground Level | Great Room | 8.4 m | 4.7 m | 8.4 m x 4.7 m |
| Ground Level | Laundry Room | 2.49 m | 2.67 m | 2.49 m x 2.67 m |
https://www.realtor.ca/real-estate/28359514/131-ridge-road-hamilton-rural-stoney-creek
Interested?
Contact us for more information
Joe Pecharich
Broker
10045 Hurontario St #1
Brampton, Ontario L6Z 0E6
