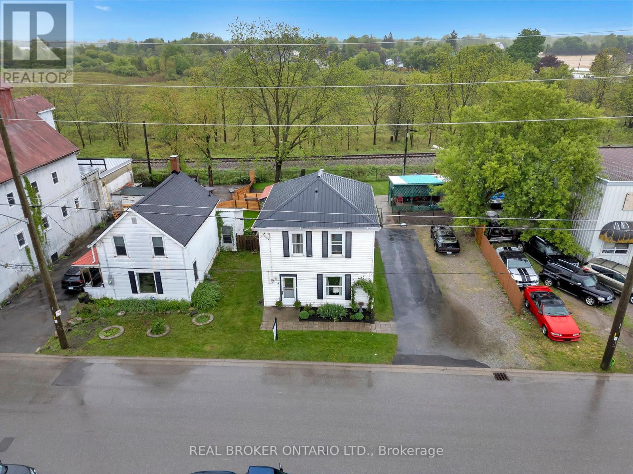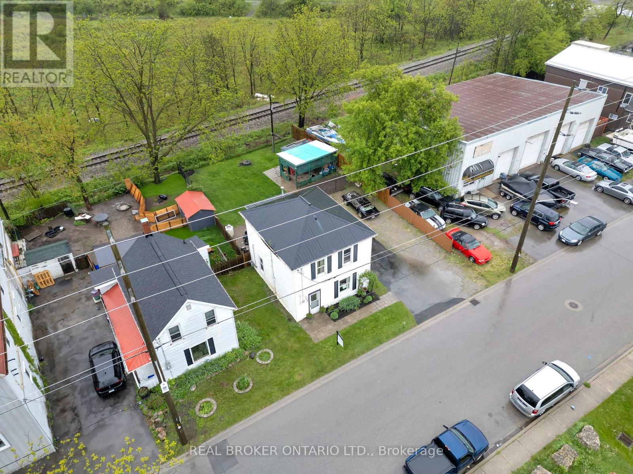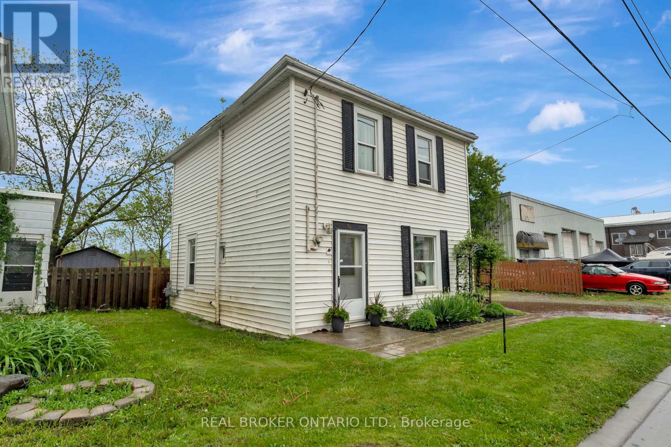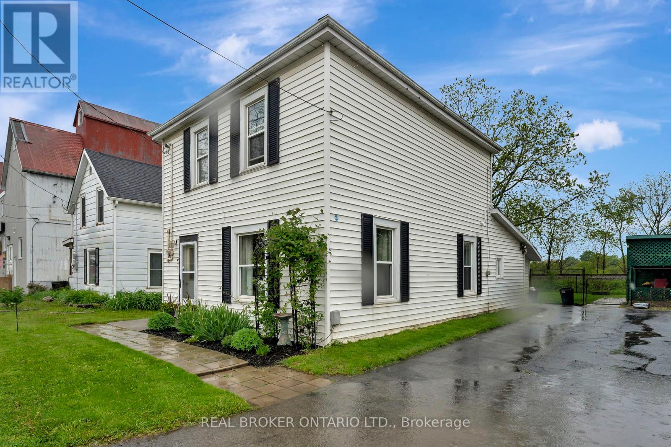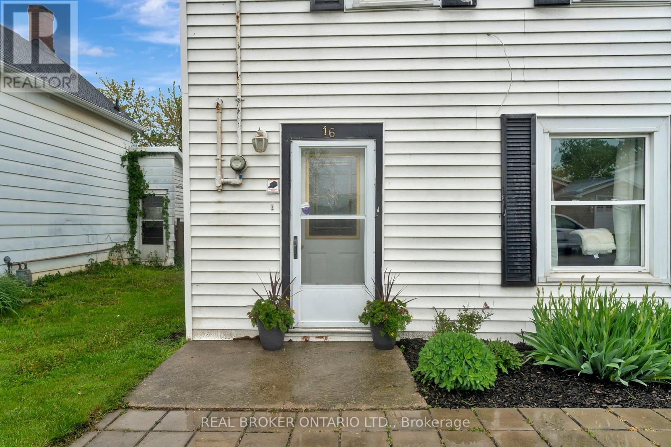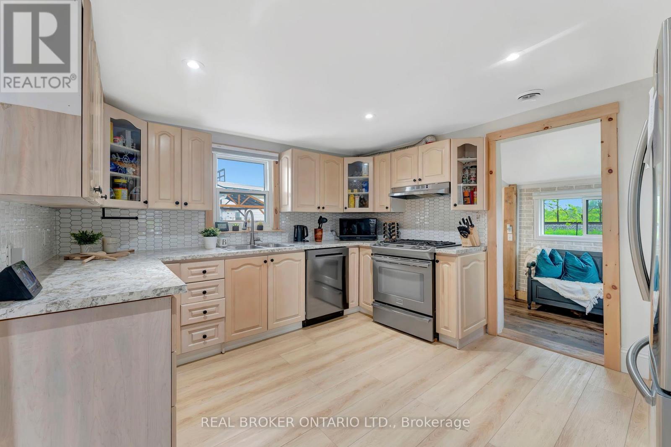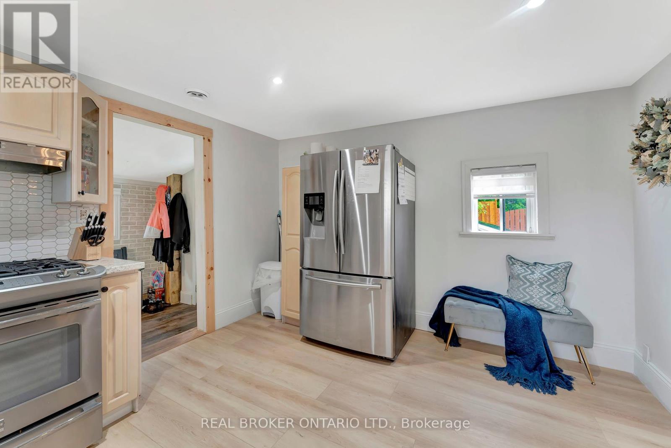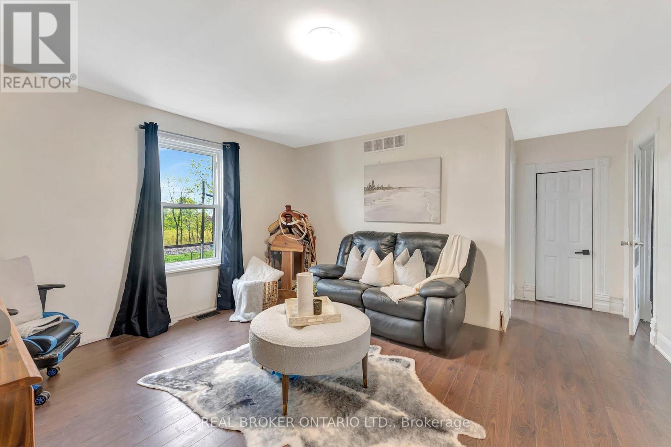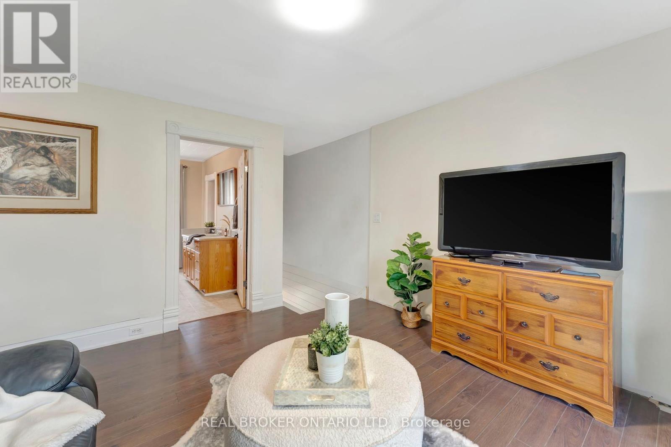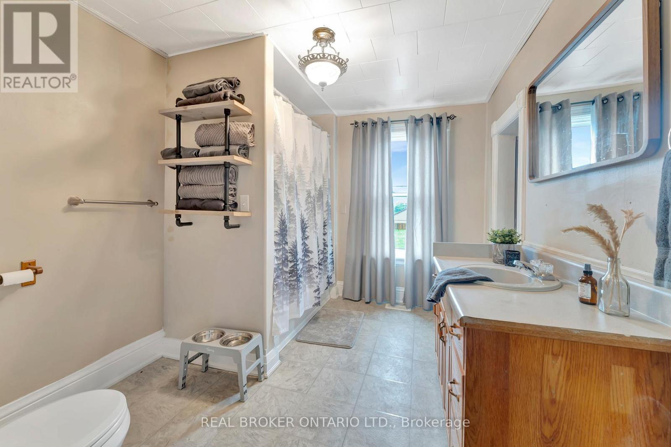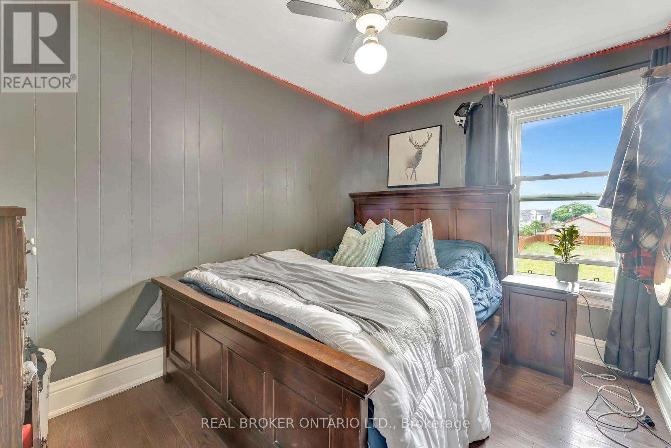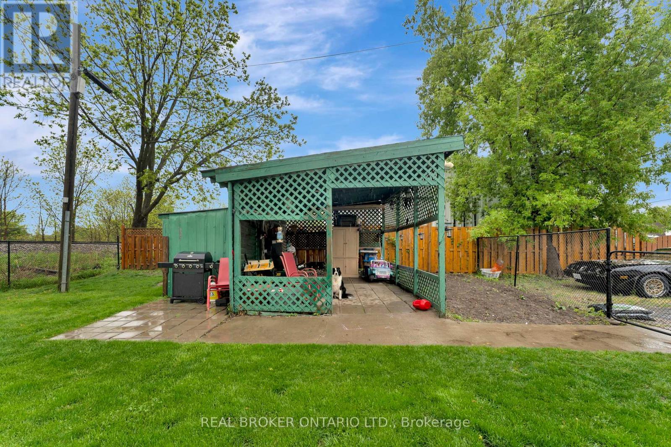16 John Street Haldimand, Ontario N0A 1H0
$514,900
Welcome to 16 John Street, Hagersville Where charm meets convenience. Nestled on a mature, private lot in the heart of Hagersville, this beautifully updated two-storey home offers the perfect blend of character and modern comfort. With 3 bedrooms and 1.5 bathrooms, this move-in ready home is ideal for families or anyone seeking more space with the feel of country living while still being just a short drive to all major amenities in Caledonia.The main floor boasts a spacious and sun-filled living and dining area, perfect for family gatherings or entertaining friends. The updated kitchen features stainless steel appliances, a stylish tiled backsplash, and abundant cupboard and counter space plus room for a breakfast table to enjoy your morning coffee.Off the kitchen, you'll find a practical mudroom with main-floor laundry, offering year-round functionality for busy households. A bright and generously sized main-floor bedroom with pot lighting and an eye-catching accent ceiling completes the main level.Upstairs, you' ll find two more comfortable bedrooms, a spacious 4-piece bathroom, and a versatile den ideal as a home office, playroom, or cozy lounge space.Step outside to enjoy the fully fenced backyard, complete with a covered storage area and an oversized driveway with ample parking. Dont miss your chance to own this charming home in a peaceful setting offering space, privacy, and proximity to all the essentials. (id:61852)
Property Details
| MLS® Number | X12169947 |
| Property Type | Single Family |
| Community Name | Haldimand |
| ParkingSpaceTotal | 4 |
Building
| BathroomTotal | 3 |
| BedroomsAboveGround | 3 |
| BedroomsTotal | 3 |
| Age | 100+ Years |
| Appliances | Dishwasher, Dryer, Stove, Washer, Refrigerator |
| BasementDevelopment | Unfinished |
| BasementType | Crawl Space (unfinished) |
| ConstructionStyleAttachment | Detached |
| CoolingType | Central Air Conditioning |
| ExteriorFinish | Vinyl Siding |
| FoundationType | Unknown |
| HalfBathTotal | 1 |
| HeatingFuel | Natural Gas |
| HeatingType | Forced Air |
| StoriesTotal | 2 |
| SizeInterior | 1100 - 1500 Sqft |
| Type | House |
| UtilityWater | Municipal Water |
Parking
| No Garage |
Land
| Acreage | No |
| Sewer | Sanitary Sewer |
| SizeDepth | 68 Ft ,4 In |
| SizeFrontage | 52 Ft ,9 In |
| SizeIrregular | 52.8 X 68.4 Ft |
| SizeTotalText | 52.8 X 68.4 Ft |
Rooms
| Level | Type | Length | Width | Dimensions |
|---|---|---|---|---|
| Second Level | Family Room | 3.12 m | 3.05 m | 3.12 m x 3.05 m |
| Second Level | Bedroom 2 | 2.84 m | 2.54 m | 2.84 m x 2.54 m |
| Second Level | Bedroom 3 | 3.35 m | 2.54 m | 3.35 m x 2.54 m |
| Main Level | Living Room | 3.96 m | 3.66 m | 3.96 m x 3.66 m |
| Main Level | Kitchen | 3.96 m | 3.51 m | 3.96 m x 3.51 m |
| Main Level | Laundry Room | 3.66 m | 2.03 m | 3.66 m x 2.03 m |
| Main Level | Dining Room | 3.81 m | 3.15 m | 3.81 m x 3.15 m |
| Main Level | Bedroom | 3.12 m | 3 m | 3.12 m x 3 m |
https://www.realtor.ca/real-estate/28359517/16-john-street-haldimand-haldimand
Interested?
Contact us for more information
Ashley Veldkamp
Salesperson
130 King St W #1800v
Toronto, Ontario M5X 1E3

