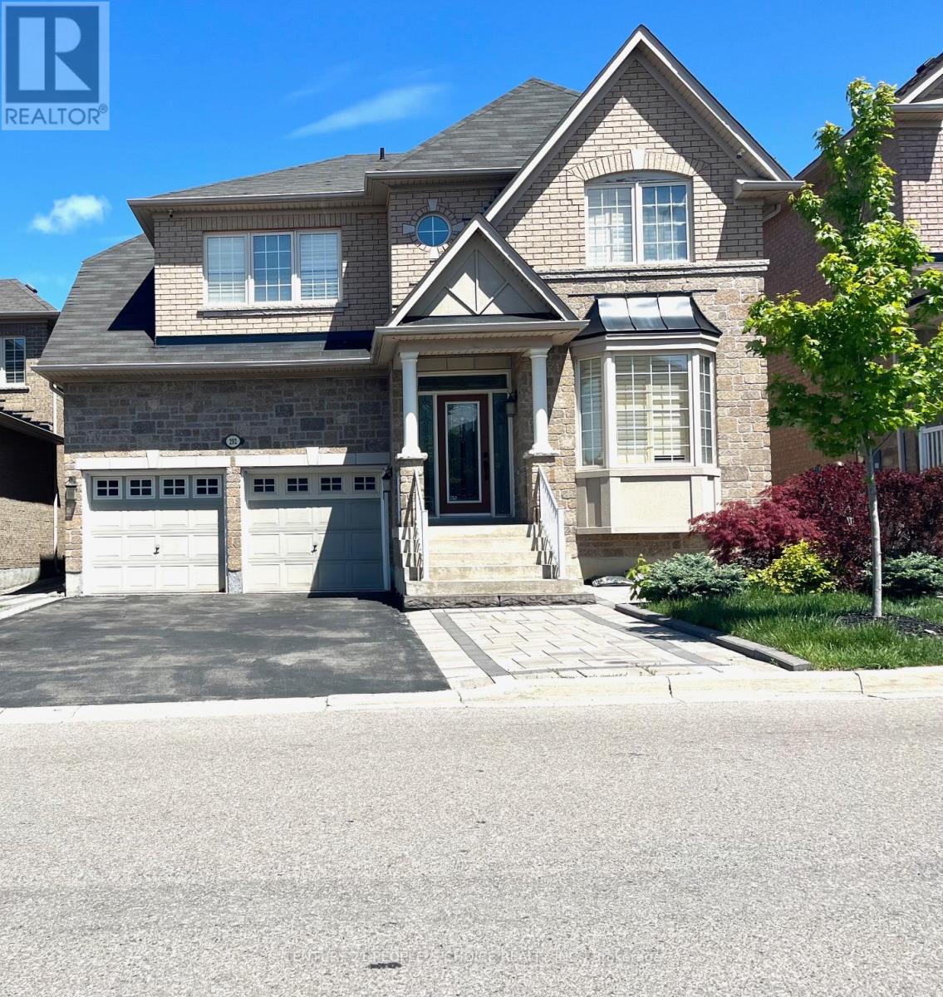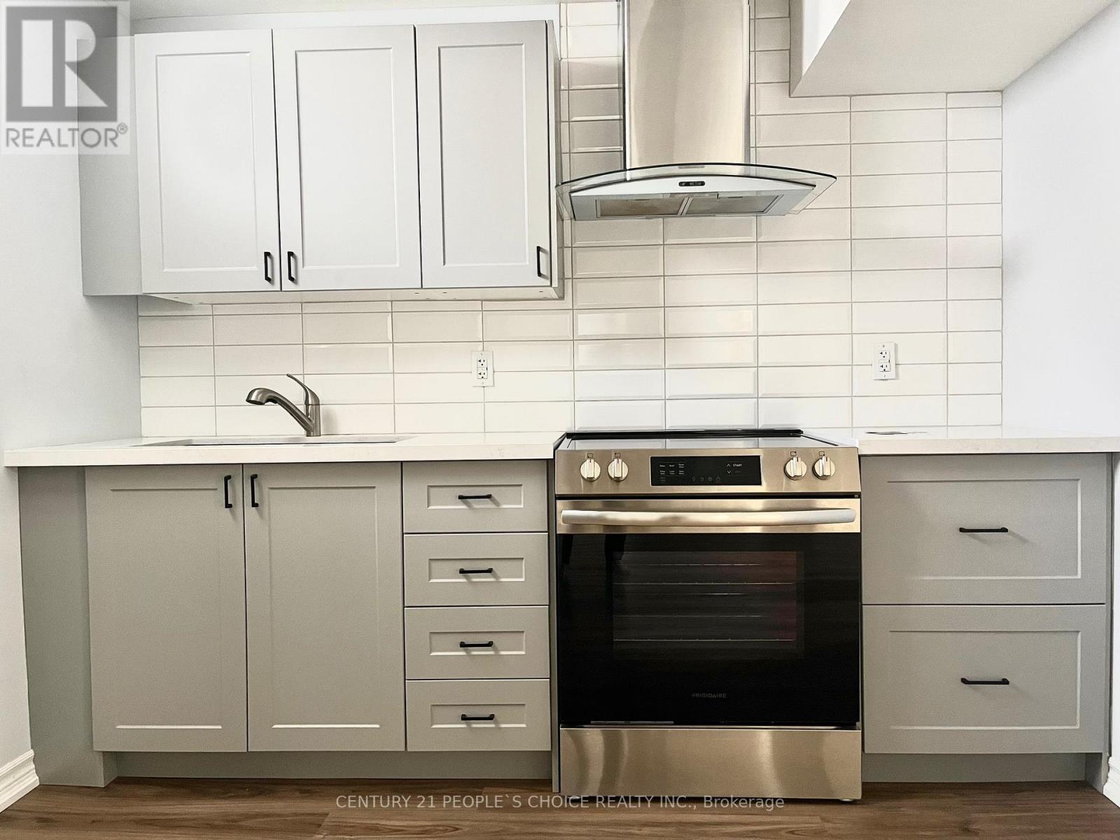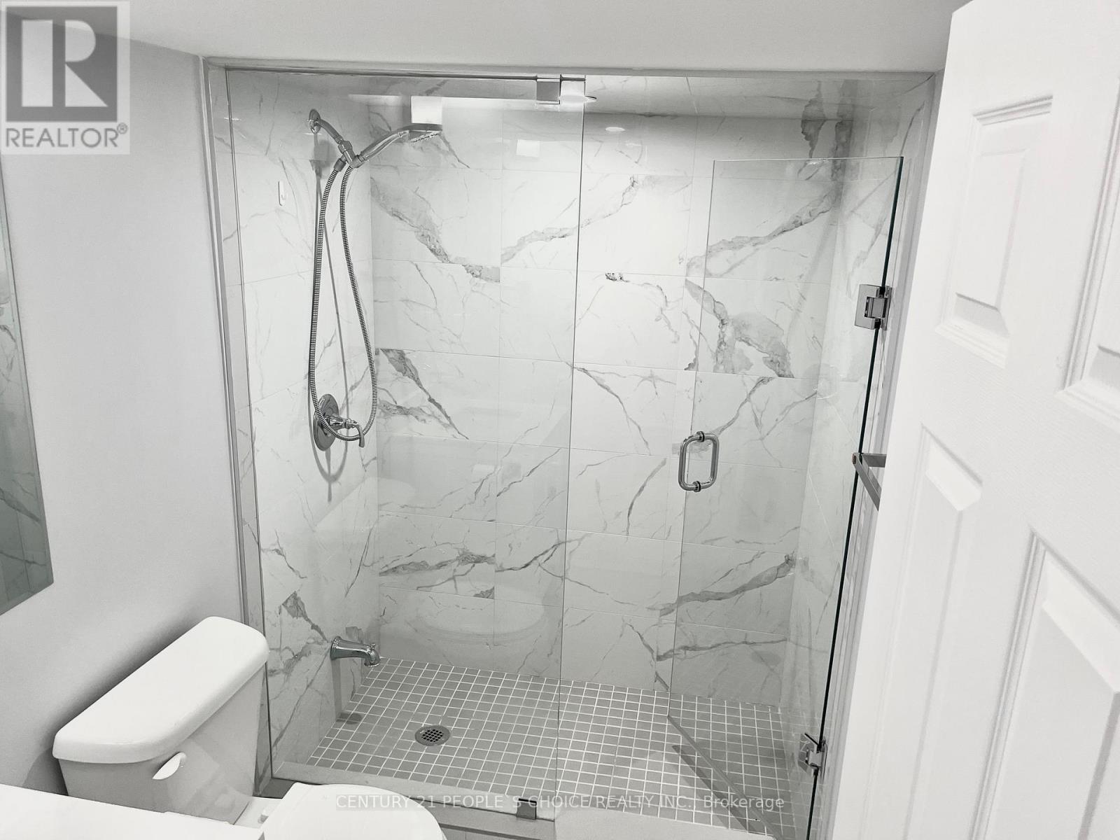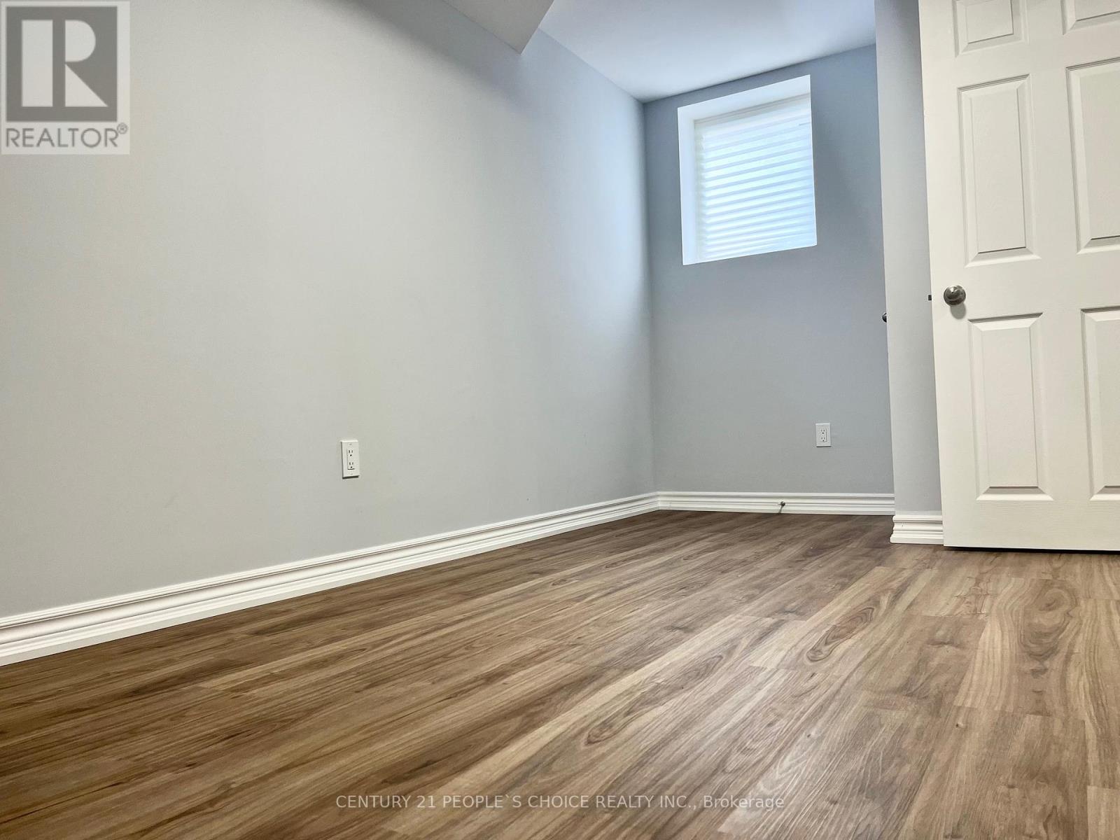Bsmt - 292 St Urbain Drive Vaughan, Ontario L4H 0M3
$2,100 Monthly
Bright and Spacious Professionally Finished 2 Bedroom Basement Apartment For Rent With Separate Entrance, Open Concept Kitchen, Living, Dining, Private Laundry, Quartz Countertop, Vinyl Floors Throughout, Huge Walk-In Closet , Lots Of Pot Lights and Much More******* Close to All Amenities: Mall, Shopping Plaza, Banks, Highway, Restaurants, Schools, Transit, Parks etc.*****Move In Ready******* (id:61852)
Property Details
| MLS® Number | N12169867 |
| Property Type | Single Family |
| Community Name | Vellore Village |
| AmenitiesNearBy | Park, Public Transit, Schools |
| Features | In Suite Laundry |
| ParkingSpaceTotal | 1 |
Building
| BathroomTotal | 1 |
| BedroomsAboveGround | 2 |
| BedroomsTotal | 2 |
| BasementFeatures | Separate Entrance |
| BasementType | N/a |
| ConstructionStyleAttachment | Detached |
| CoolingType | Central Air Conditioning |
| ExteriorFinish | Brick, Stone |
| HeatingFuel | Natural Gas |
| HeatingType | Forced Air |
| StoriesTotal | 2 |
| SizeInterior | 2500 - 3000 Sqft |
| Type | House |
| UtilityWater | Municipal Water |
Parking
| No Garage |
Land
| Acreage | No |
| LandAmenities | Park, Public Transit, Schools |
| Sewer | Sanitary Sewer |
| SizeDepth | 78 Ft ,8 In |
| SizeFrontage | 45 Ft ,7 In |
| SizeIrregular | 45.6 X 78.7 Ft |
| SizeTotalText | 45.6 X 78.7 Ft |
Rooms
| Level | Type | Length | Width | Dimensions |
|---|---|---|---|---|
| Basement | Living Room | 4.27 m | 2.8 m | 4.27 m x 2.8 m |
| Basement | Bedroom | 5.14 m | 2.34 m | 5.14 m x 2.34 m |
| Basement | Bedroom | 3.74 m | 2.99 m | 3.74 m x 2.99 m |
| Basement | Kitchen | 3.83 m | 2.8 m | 3.83 m x 2.8 m |
| Basement | Laundry Room | Measurements not available |
Utilities
| Cable | Available |
| Electricity | Available |
| Sewer | Available |
Interested?
Contact us for more information
Yogita Sanchara
Salesperson
1780 Albion Road Unit 2 & 3
Toronto, Ontario M9V 1C1

















