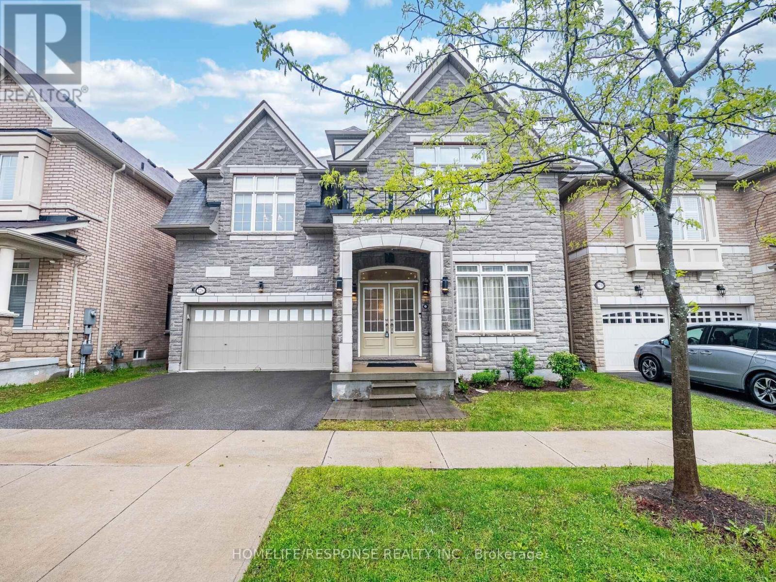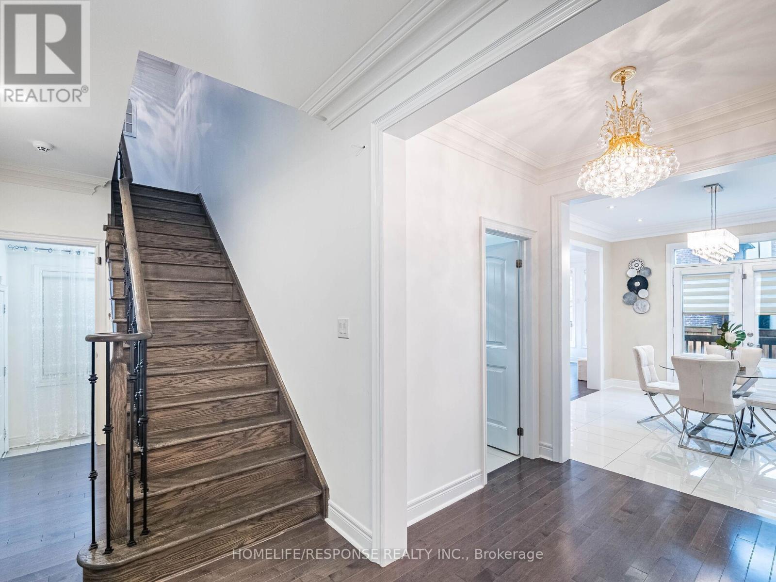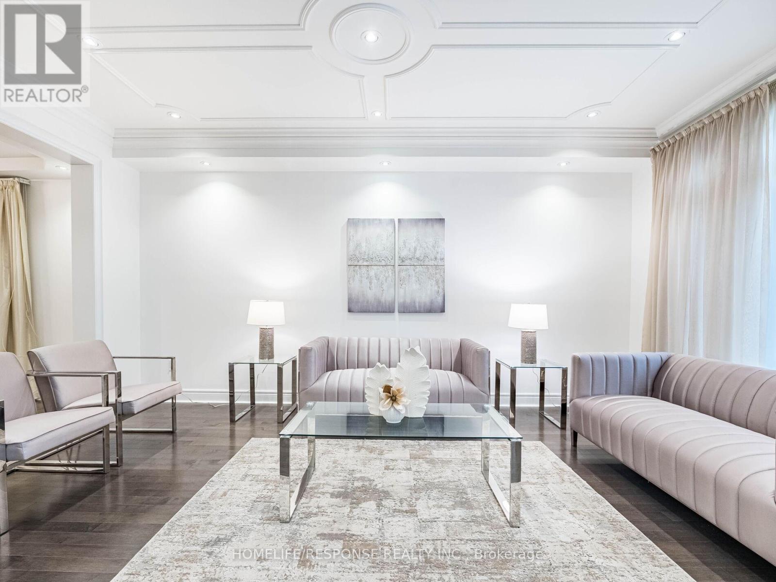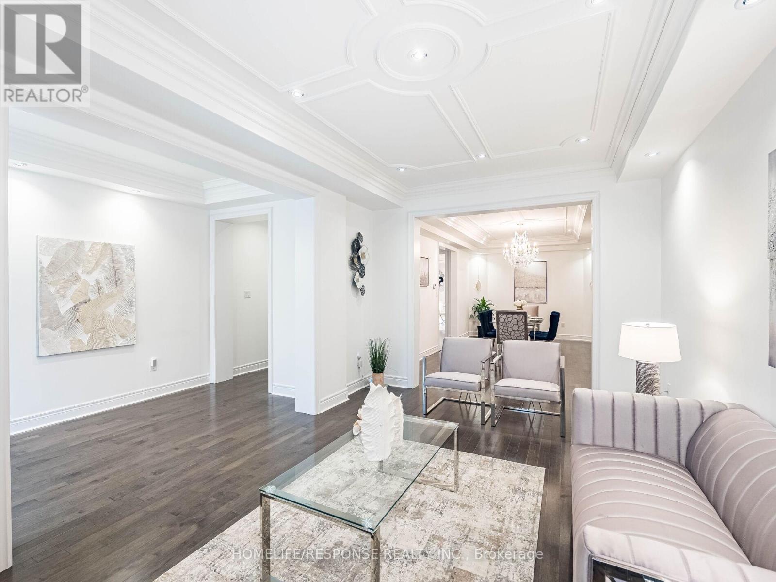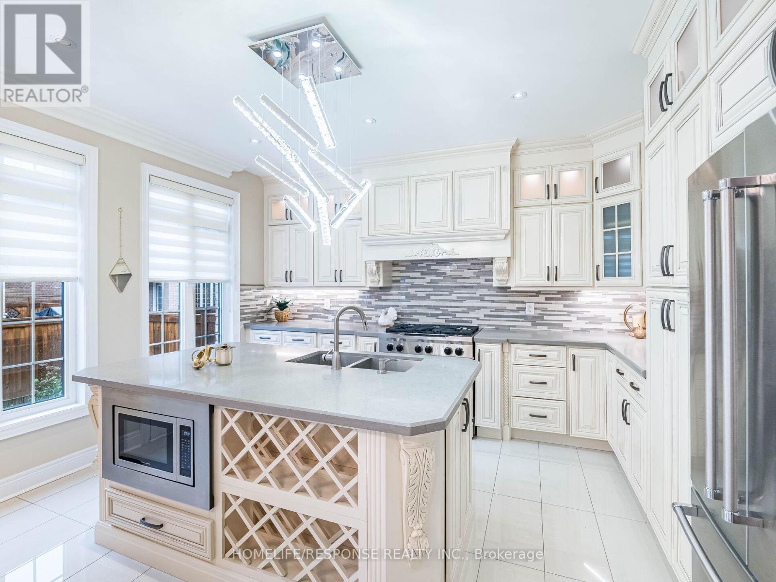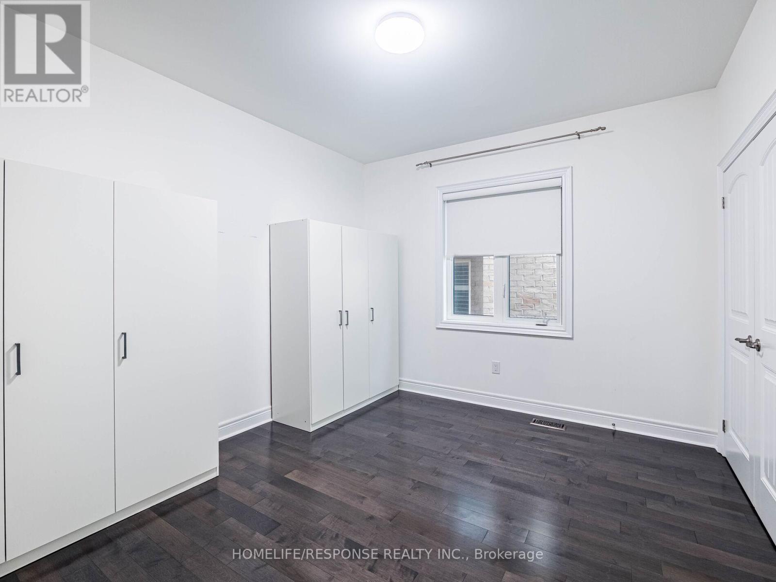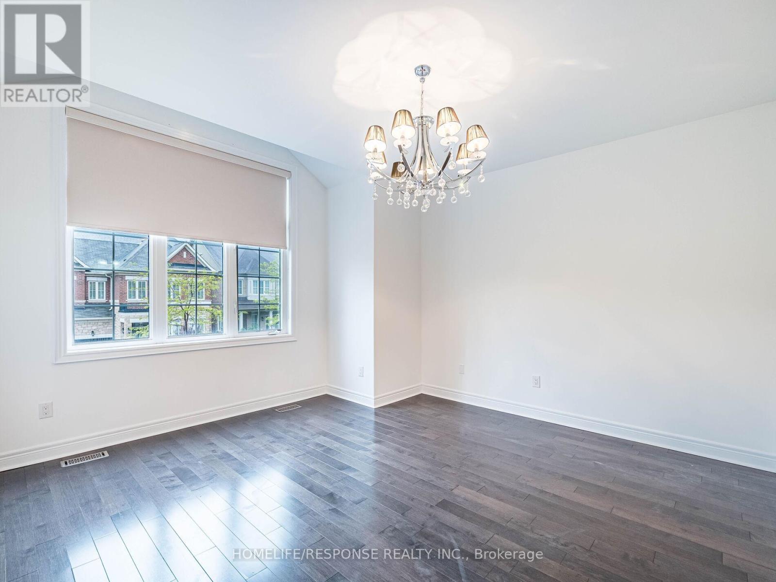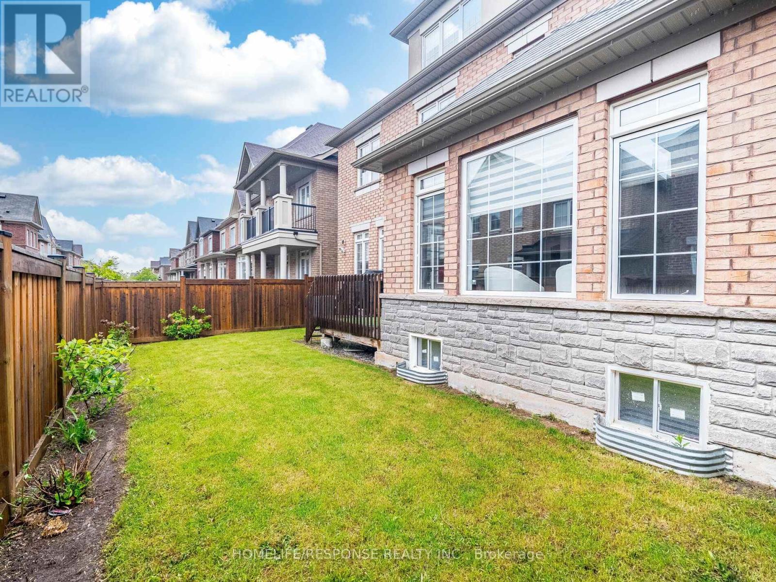226 Jessie Caverhill Passage Oakville, Ontario L7M 0Z6
$2,199,000
Stunning Luxury Home in Prime Oakville Location! Welcome to this beautifully designed detached residence offering over 4,499 sq ft above grade of luxurious living space. This sun-filled home features 4 spacious bedrooms on the second floor, including a lavish primary suite with two walk-in closets and a spa-inspired ensuite. The second level also boasts a dedicated home office perfect for remote work or study. A true standout is the third-floor loft suite, complete with a 3-piece bath, walk-in closet, Balcony, and endless possibilities as an in-law or guest suite, studio, or teen retreat. The home features gorgeous hardwood flooring throughout, smooth 9-ft ceilings on the main and second floors, and large windows that flood the space with natural light. Enjoy seamless flow between the two full kitchens, ideal for multi-generational living or entertaining. With 5 well-appointed bathrooms, a bright and open layout, and attention to detail at every turn, this home offers comfort, elegance, and flexibility for todays modern family. Don't miss this rare opportunity to own a home that checks all the boxes in one of Oakville's most desirable neighborhoods! (id:61852)
Property Details
| MLS® Number | W12169513 |
| Property Type | Single Family |
| Community Name | 1008 - GO Glenorchy |
| Features | Carpet Free |
| ParkingSpaceTotal | 4 |
Building
| BathroomTotal | 5 |
| BedroomsAboveGround | 5 |
| BedroomsTotal | 5 |
| Appliances | Dishwasher, Dryer, Microwave, Stove, Washer, Window Coverings, Refrigerator |
| BasementDevelopment | Unfinished |
| BasementType | N/a (unfinished) |
| ConstructionStyleAttachment | Detached |
| CoolingType | Central Air Conditioning |
| ExteriorFinish | Brick, Stone |
| FlooringType | Hardwood, Ceramic |
| FoundationType | Concrete |
| HalfBathTotal | 1 |
| HeatingFuel | Natural Gas |
| HeatingType | Forced Air |
| StoriesTotal | 3 |
| SizeInterior | 3500 - 5000 Sqft |
| Type | House |
| UtilityWater | Municipal Water |
Parking
| Garage |
Land
| Acreage | No |
| Sewer | Sanitary Sewer |
| SizeDepth | 90 Ft |
| SizeFrontage | 45 Ft ,1 In |
| SizeIrregular | 45.1 X 90 Ft |
| SizeTotalText | 45.1 X 90 Ft |
Rooms
| Level | Type | Length | Width | Dimensions |
|---|---|---|---|---|
| Second Level | Primary Bedroom | 6.55 m | 4.2 m | 6.55 m x 4.2 m |
| Second Level | Bedroom 2 | 4.26 m | 4.14 m | 4.26 m x 4.14 m |
| Second Level | Bedroom 3 | 3.84 m | 3.35 m | 3.84 m x 3.35 m |
| Second Level | Bedroom 4 | 5.51 m | 3.07 m | 5.51 m x 3.07 m |
| Second Level | Office | 3.84 m | 2.77 m | 3.84 m x 2.77 m |
| Third Level | Bedroom 5 | 7.62 m | 5.79 m | 7.62 m x 5.79 m |
| Main Level | Family Room | 6.1 m | 4.72 m | 6.1 m x 4.72 m |
| Main Level | Living Room | 5.36 m | 3.44 m | 5.36 m x 3.44 m |
| Main Level | Dining Room | 6.1 m | 3.44 m | 6.1 m x 3.44 m |
| Main Level | Kitchen | 4.41 m | 3.44 m | 4.41 m x 3.44 m |
| Main Level | Eating Area | 3.84 m | 3.01 m | 3.84 m x 3.01 m |
Interested?
Contact us for more information
Ziad Shamoun
Broker
4304 Village Centre Crt #100
Mississauga, Ontario L4Z 1S2
Eric Arzoomanian
Salesperson
4304 Village Centre Crt #100
Mississauga, Ontario L4Z 1S2
