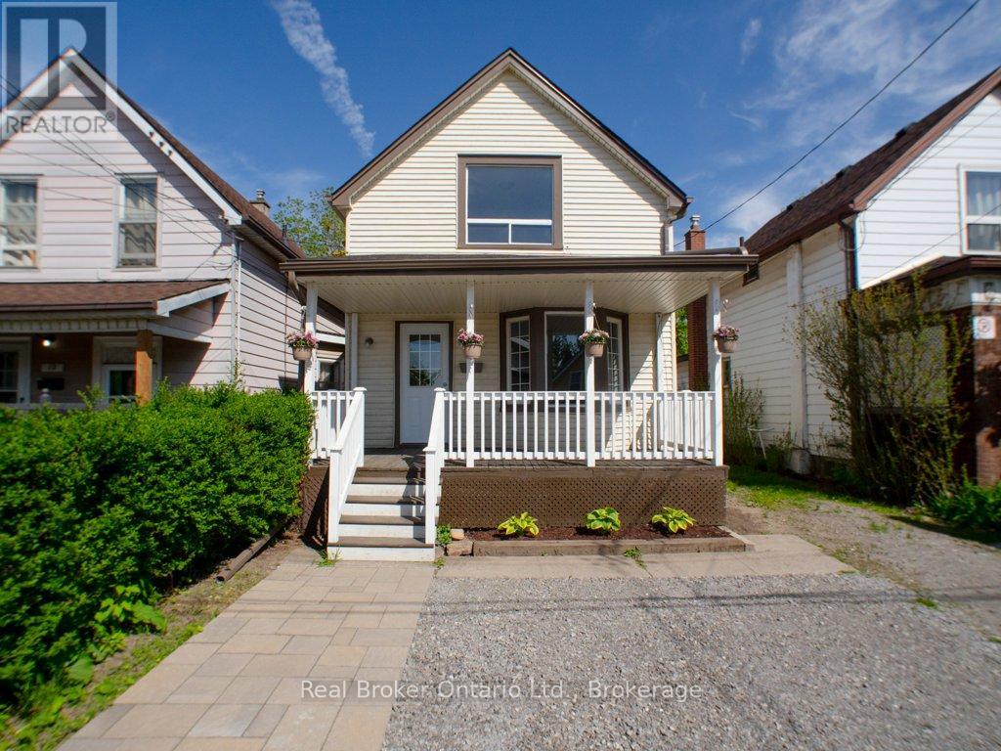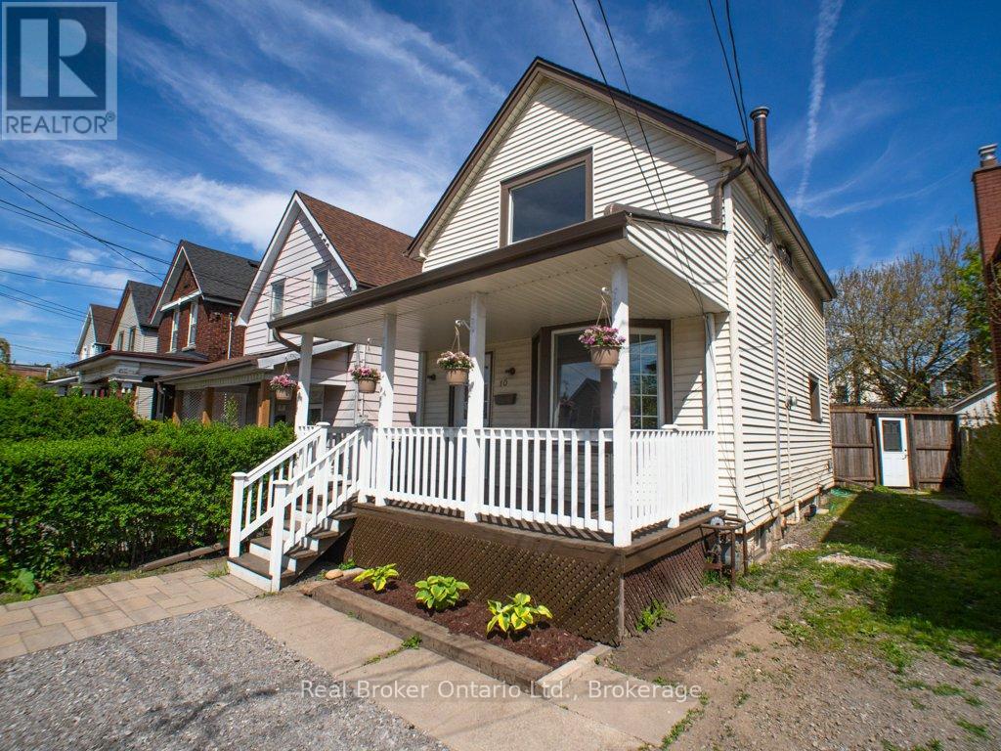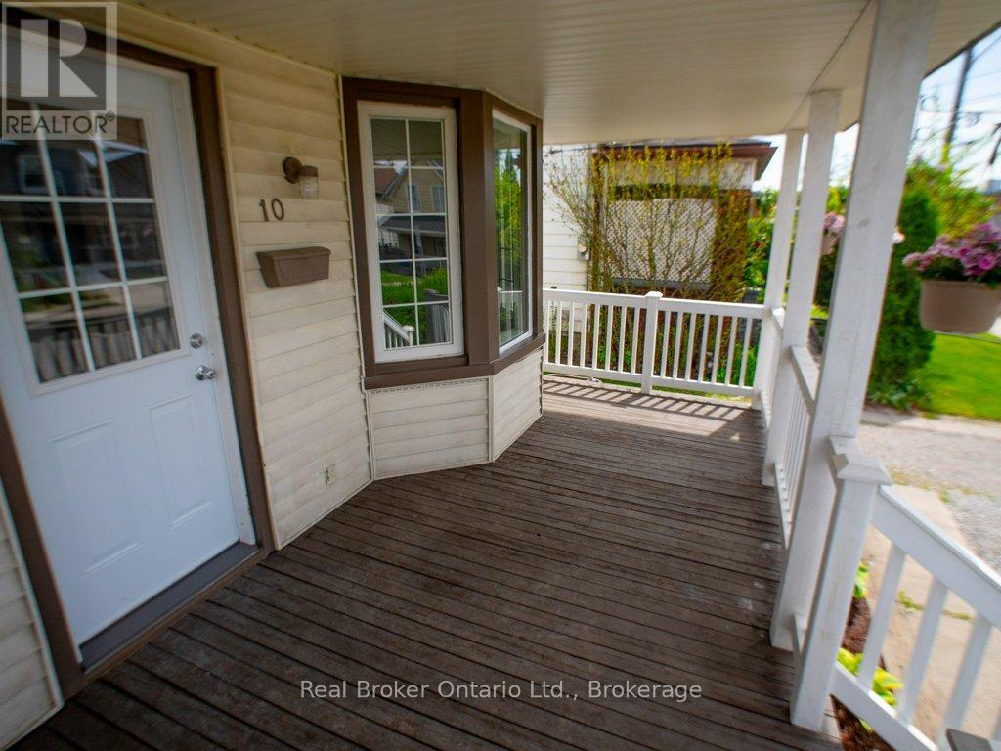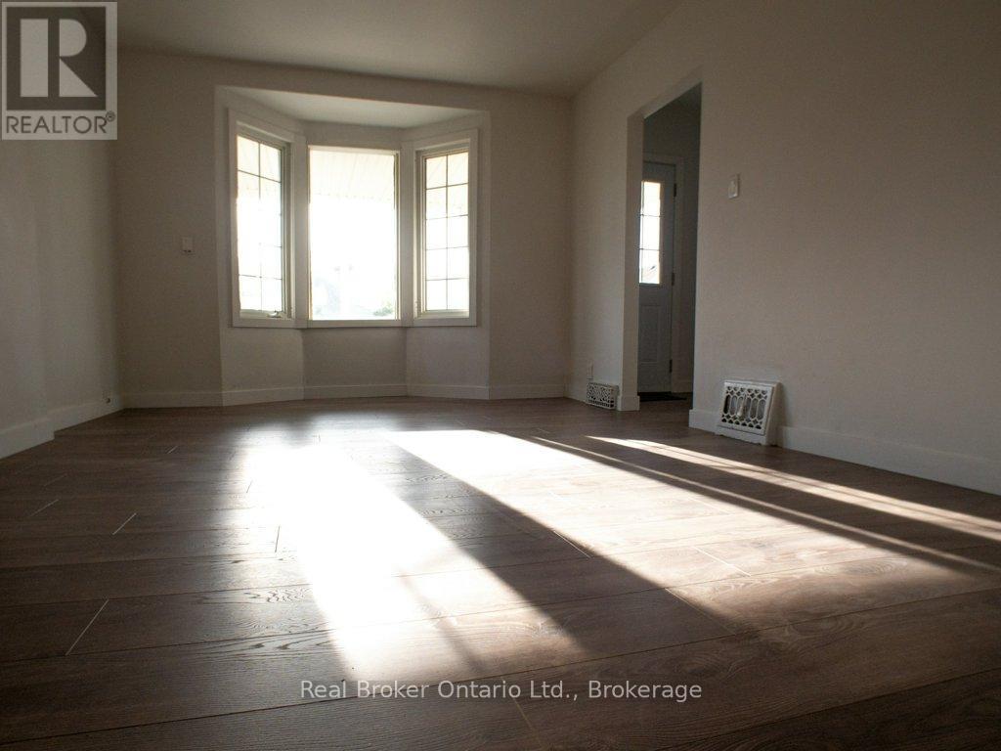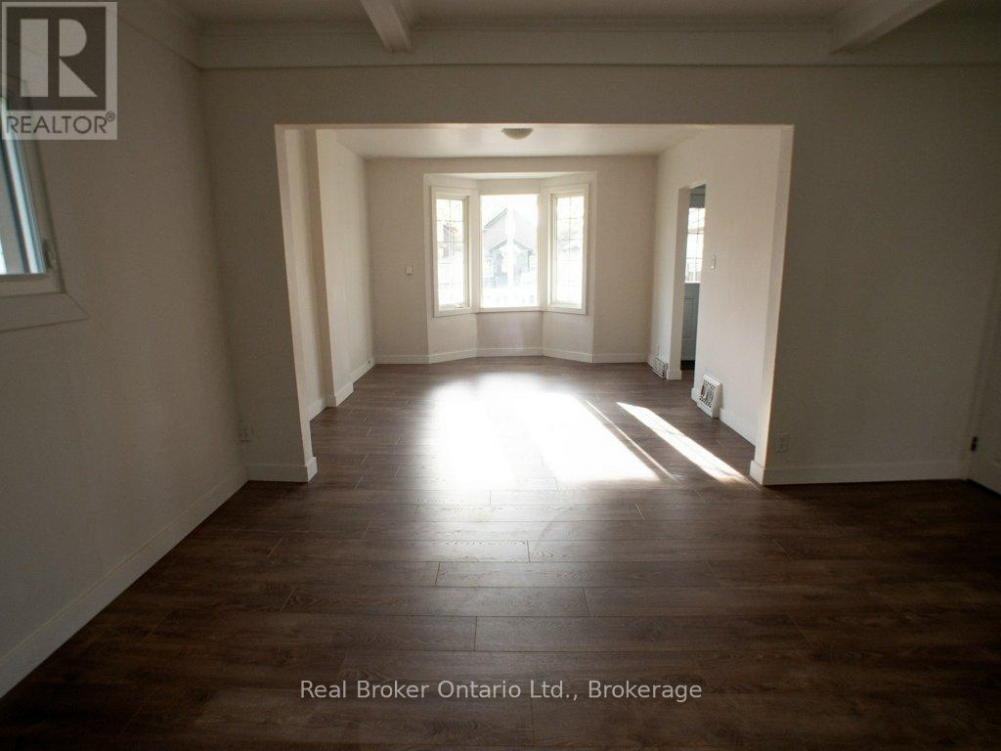10 Albemarle Street Hamilton, Ontario L8L 7G3
$415,000
Freshly updated and move-in ready, this 3-bedroom home on a quiet dead-end street in Crown Point North offers comfort, convenience, and solid value. Well maintained by sellers for over 10 years, the property is now rejuvenated with new flooring throughout, modern fixtures, and a brand new roof. The redesigned kitchen features attractive new cabinetry and countertops, a full pantry, vinyl tile flooring, and direct access to the backyard - ideal for everyday living and outdoor entertaining. The exterior features a restored front porch, new window capping, eaves, and troughs, and a new asphalt shingle roof with a 20-year transferable warranty on workmanship by one of the city's top roofing companies. Fresh door hardware with re-keyable locks adds security. Inside, the main floor laundry, central air conditioning, and great afternoon sun enhance daily living. Located in a walkable neighbourhood known for its community feel and growing popularity, Crown Point North is home to Ottawa Street's vibrant textile district, antique shops, cafes, and restaurants. With easy access to transit, schools, Gage Park, and Tim Hortons Field, this area continues to attract homeowners seeking both character and convenience. Whether you're a first-time buyer or looking to downsize without compromise, this property delivers on quality and location. (id:61852)
Property Details
| MLS® Number | X12169724 |
| Property Type | Single Family |
| Neigbourhood | Industrial Sector D |
| Community Name | Industrial Sector |
| Features | Cul-de-sac, Carpet Free |
Building
| BathroomTotal | 1 |
| BedroomsAboveGround | 3 |
| BedroomsTotal | 3 |
| Appliances | Dryer, Stove, Washer, Refrigerator |
| BasementDevelopment | Unfinished |
| BasementType | Full (unfinished) |
| ConstructionStyleAttachment | Detached |
| CoolingType | Central Air Conditioning |
| ExteriorFinish | Aluminum Siding, Vinyl Siding |
| FoundationType | Block |
| HeatingFuel | Natural Gas |
| HeatingType | Forced Air |
| StoriesTotal | 2 |
| SizeInterior | 1100 - 1500 Sqft |
| Type | House |
| UtilityWater | Municipal Water |
Parking
| No Garage |
Land
| Acreage | No |
| Sewer | Sanitary Sewer |
| SizeDepth | 100 Ft |
| SizeFrontage | 25 Ft |
| SizeIrregular | 25 X 100 Ft |
| SizeTotalText | 25 X 100 Ft |
| ZoningDescription | M6 |
Rooms
| Level | Type | Length | Width | Dimensions |
|---|---|---|---|---|
| Second Level | Primary Bedroom | 4.46 m | 2.71 m | 4.46 m x 2.71 m |
| Second Level | Bedroom 2 | 3.3 m | 2.71 m | 3.3 m x 2.71 m |
| Second Level | Bedroom 3 | 2.88 m | 2.97 m | 2.88 m x 2.97 m |
| Main Level | Living Room | 3.47 m | 4.19 m | 3.47 m x 4.19 m |
| Main Level | Dining Room | 4.41 m | 3.42 m | 4.41 m x 3.42 m |
| Main Level | Kitchen | 4.62 m | 2.95 m | 4.62 m x 2.95 m |
Interested?
Contact us for more information
Heidi Noel
Broker
4145 North Service Rd - 2nd Floor #c
Burlington, Ontario M5X 1E3
