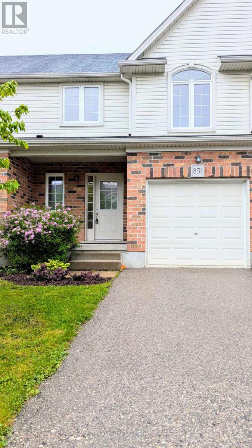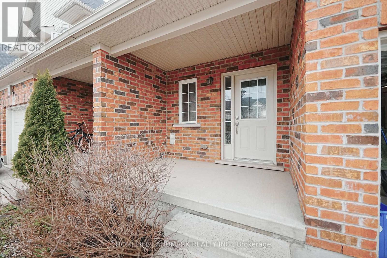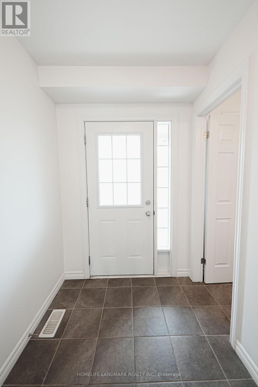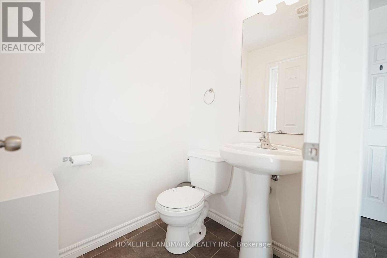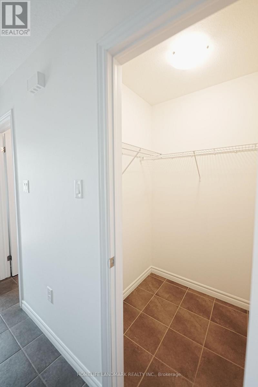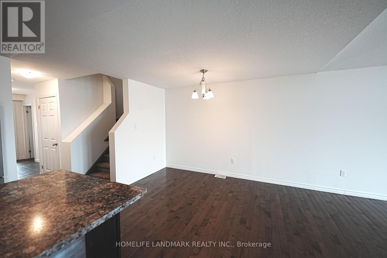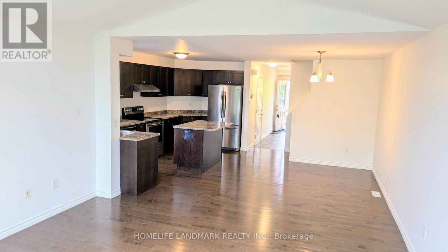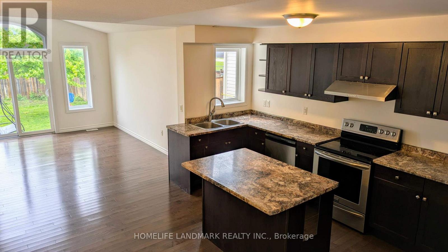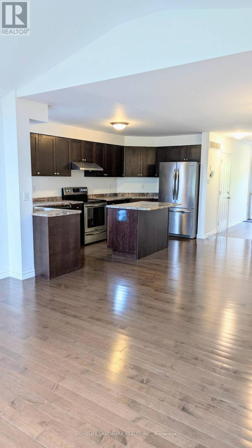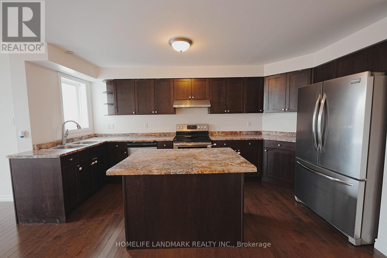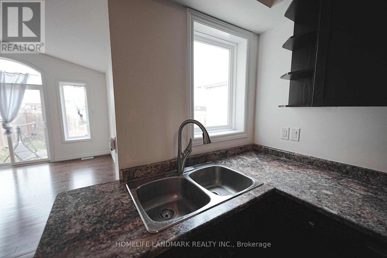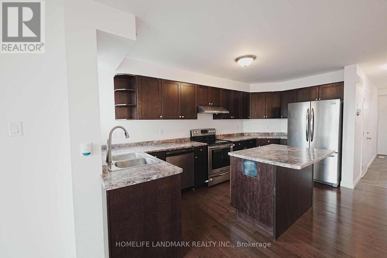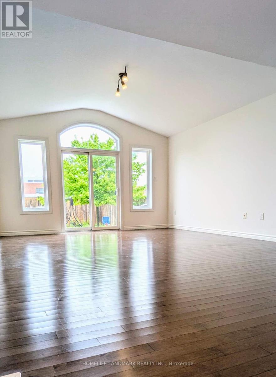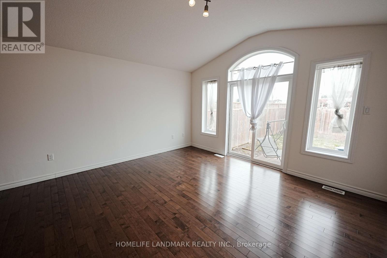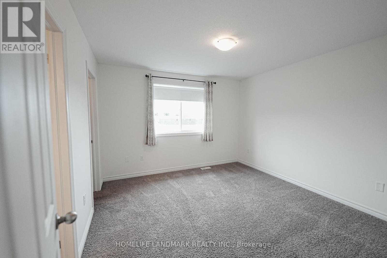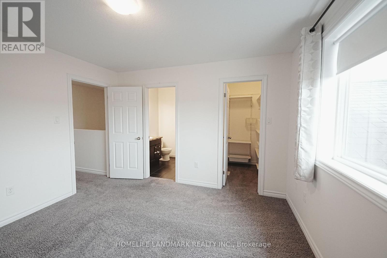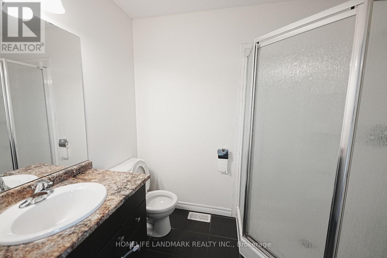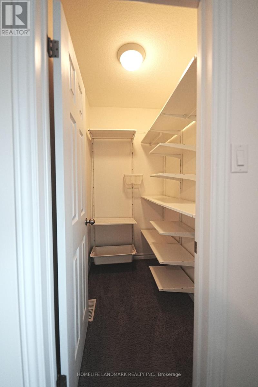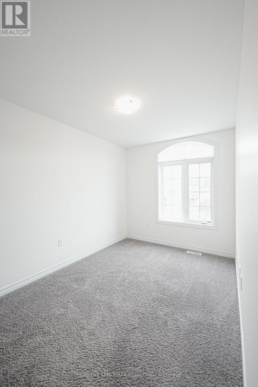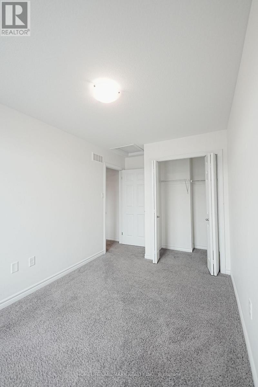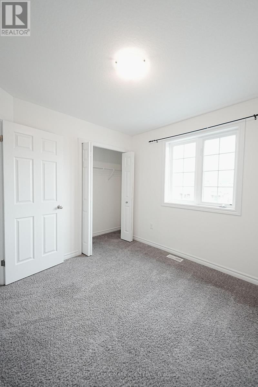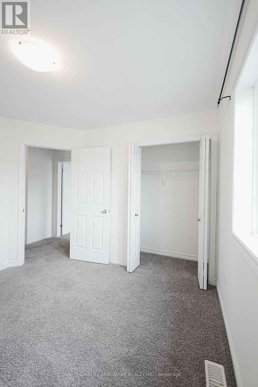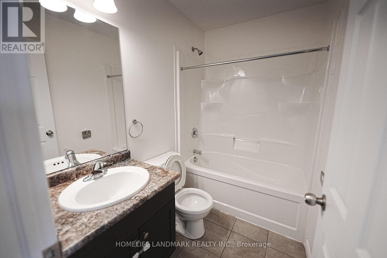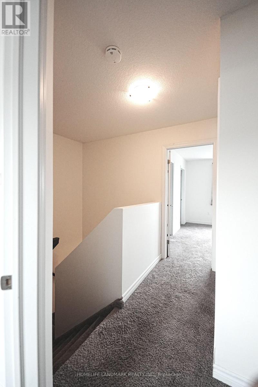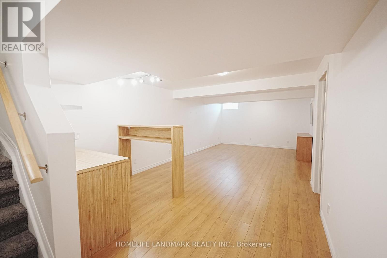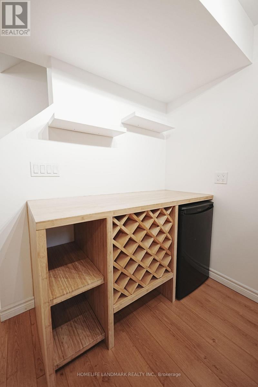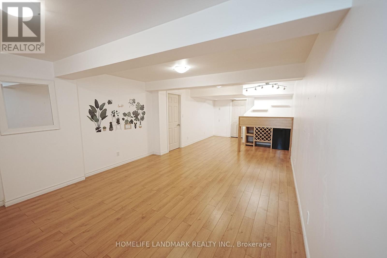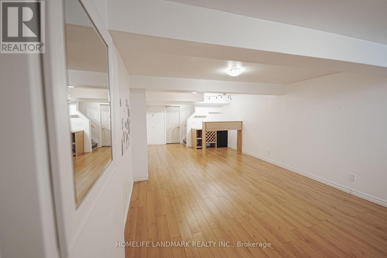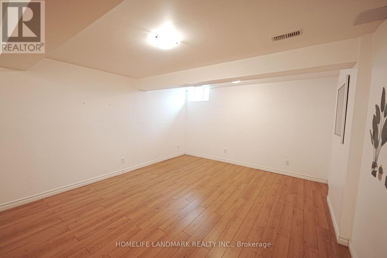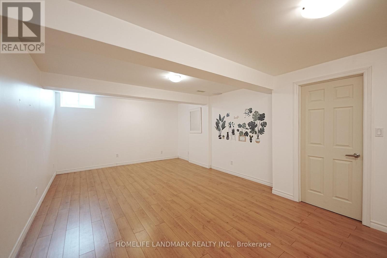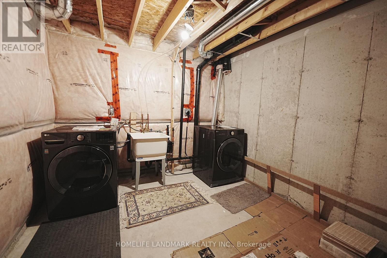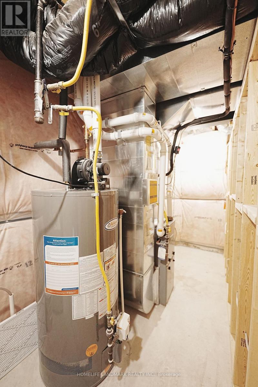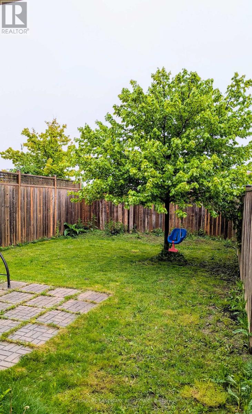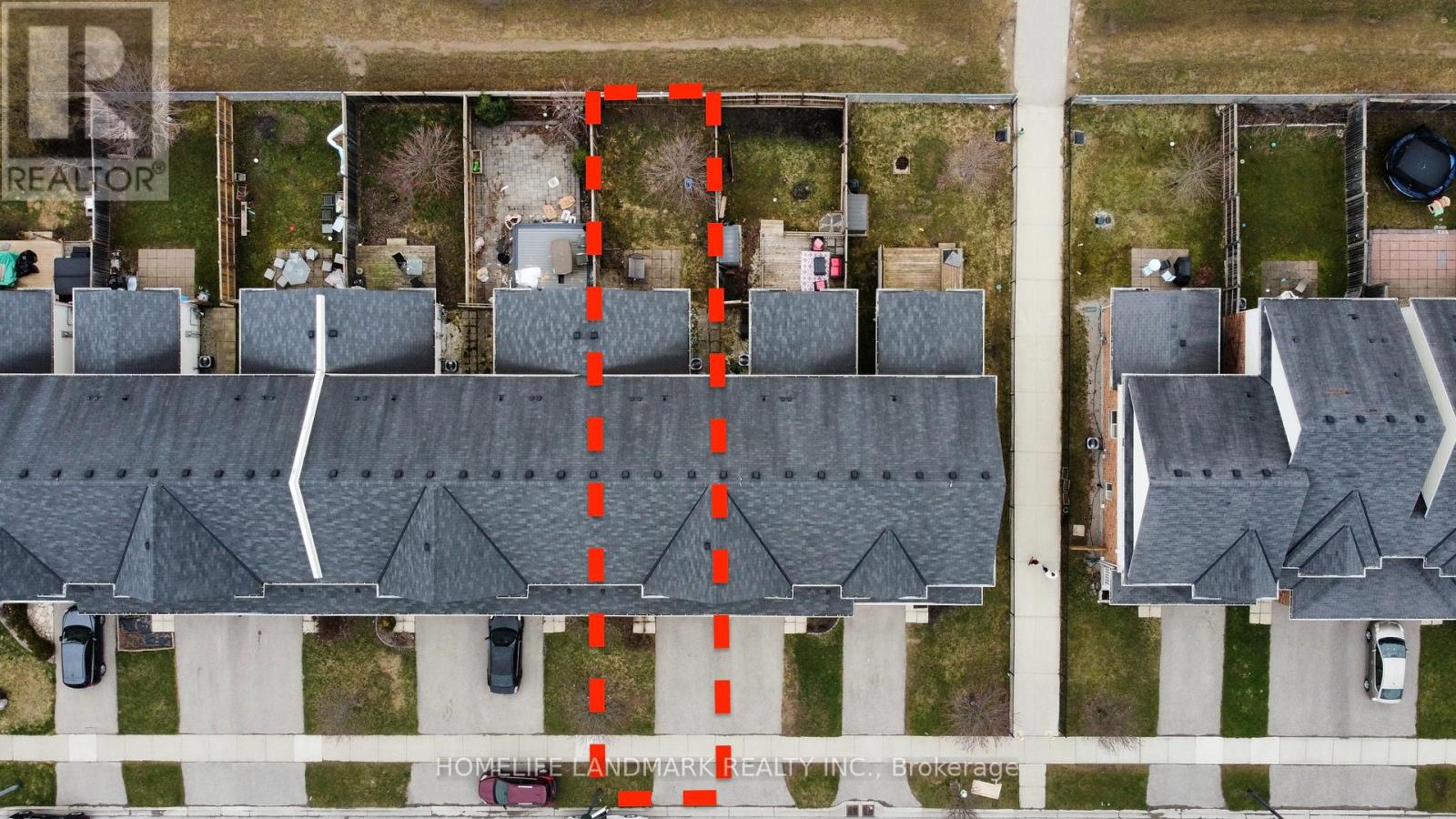851 Silverfox Crescent London North, Ontario N6G 0N6
$599,999
This Hampton Freehold Townhome presents an excellent opportunity for homeowners seeking space, comfort, and convenience with (NO condo fees). The main floor is bright and welcoming, featuring beautiful hardwood flooring and abundant natural light throughout. The spacious kitchen includes a central island and stainless steel appliances, and it flows seamlessly into the living room, where a striking round window above the patio door offers a lovely view of the fully fenced backyard ideal for outdoor activities and entertaining.Upstairs, the home boasts a generous primary bedroom complete with a 3-piece ensuite and walk-in closet, along with two additional bedrooms and a large main bathroom, making it perfect for family living. The finished basement includes a mini bar, ideal for relaxing or hosting guests.With fresh paint in 2025, this home is move-in ready. Conveniently located just minutes from restaurants, schools, shopping, and essential amenities, it offers the perfect blend of comfort and convenience. (id:61852)
Property Details
| MLS® Number | X12169600 |
| Property Type | Single Family |
| Community Name | North S |
| Features | Sump Pump |
| ParkingSpaceTotal | 2 |
Building
| BathroomTotal | 3 |
| BedroomsAboveGround | 3 |
| BedroomsTotal | 3 |
| Age | 6 To 15 Years |
| Appliances | Dishwasher, Dryer, Stove, Washer, Refrigerator |
| BasementDevelopment | Finished |
| BasementType | N/a (finished) |
| ConstructionStyleAttachment | Attached |
| CoolingType | Central Air Conditioning |
| ExteriorFinish | Vinyl Siding, Brick |
| FlooringType | Hardwood |
| FoundationType | Poured Concrete |
| HalfBathTotal | 1 |
| HeatingFuel | Natural Gas |
| HeatingType | Forced Air |
| StoriesTotal | 2 |
| SizeInterior | 1100 - 1500 Sqft |
| Type | Row / Townhouse |
| UtilityWater | Municipal Water |
Parking
| Attached Garage | |
| Garage |
Land
| Acreage | No |
| Sewer | Sanitary Sewer |
| SizeDepth | 107 Ft ,4 In |
| SizeFrontage | 21 Ft ,6 In |
| SizeIrregular | 21.5 X 107.4 Ft |
| SizeTotalText | 21.5 X 107.4 Ft|under 1/2 Acre |
| ZoningDescription | R4 |
Rooms
| Level | Type | Length | Width | Dimensions |
|---|---|---|---|---|
| Second Level | Primary Bedroom | 3.6 m | 3.6 m | 3.6 m x 3.6 m |
| Second Level | Bedroom | 3.02 m | 3.07 m | 3.02 m x 3.07 m |
| Second Level | Bedroom | 2.46 m | 3.55 m | 2.46 m x 3.55 m |
| Second Level | Bathroom | Measurements not available | ||
| Second Level | Bathroom | Measurements not available | ||
| Basement | Recreational, Games Room | 8.7 m | 3.9 m | 8.7 m x 3.9 m |
| Main Level | Living Room | 4.34 m | 4.21 m | 4.34 m x 4.21 m |
| Main Level | Kitchen | 2.43 m | 4.69 m | 2.43 m x 4.69 m |
| Main Level | Dining Room | 3.04 m | 3.58 m | 3.04 m x 3.58 m |
| Main Level | Bathroom | Measurements not available |
https://www.realtor.ca/real-estate/28358925/851-silverfox-crescent-london-north-north-s-north-s
Interested?
Contact us for more information
Amber Wang
Salesperson
1943 Ironoak Way #203
Oakville, Ontario L6H 3V7
