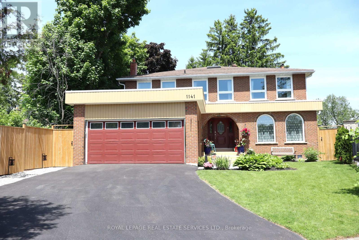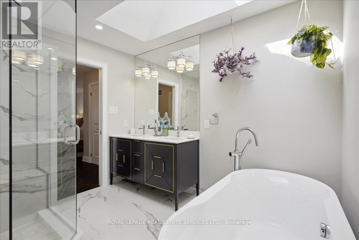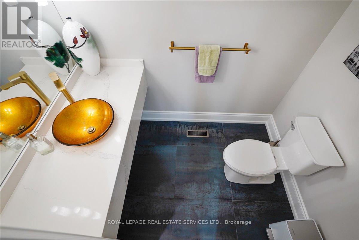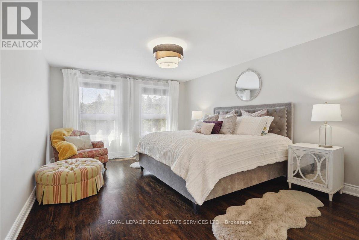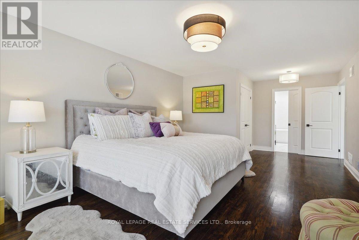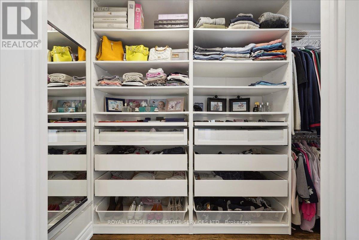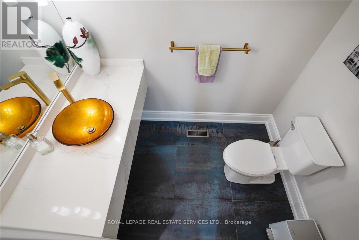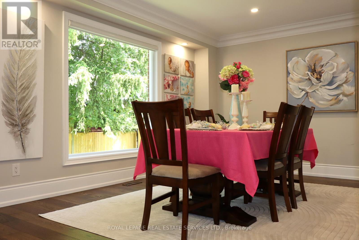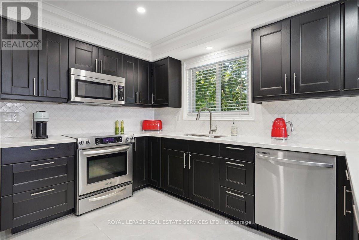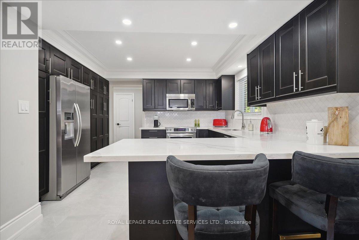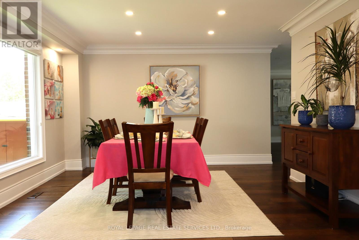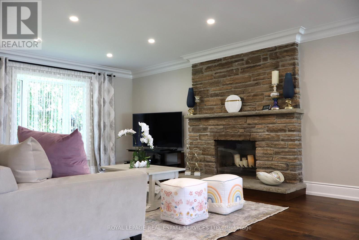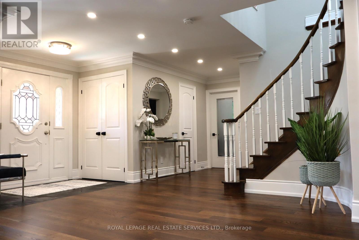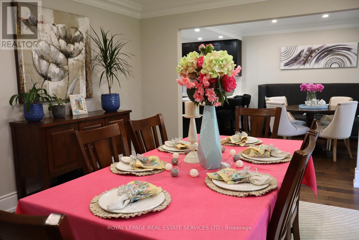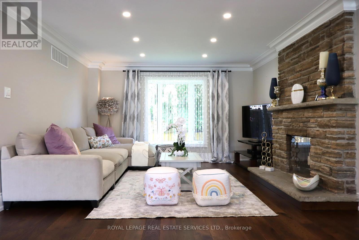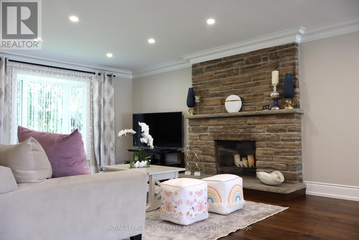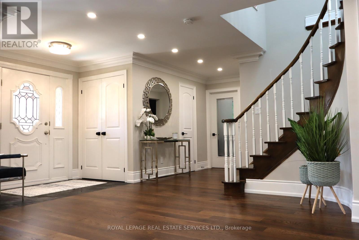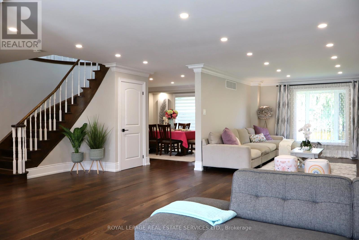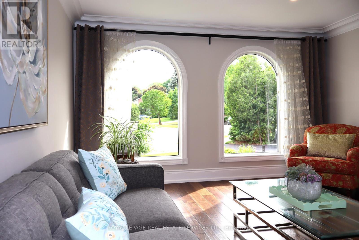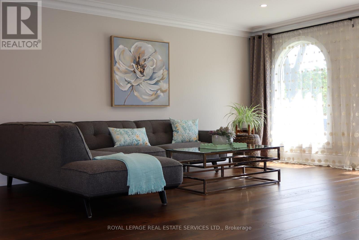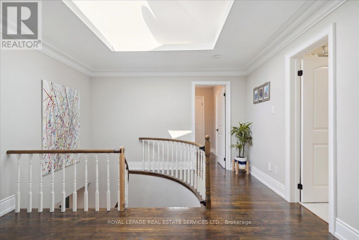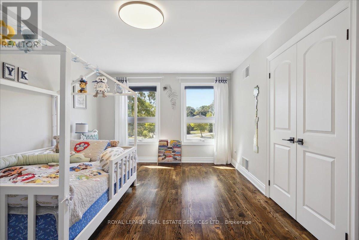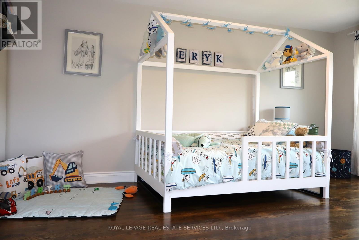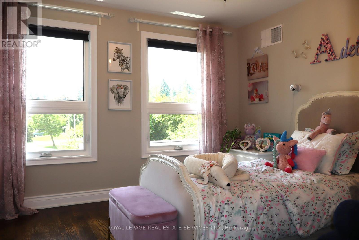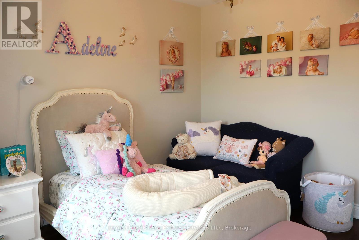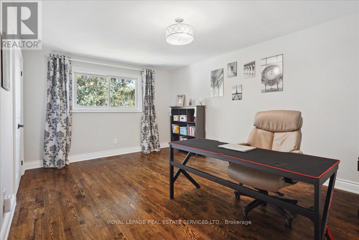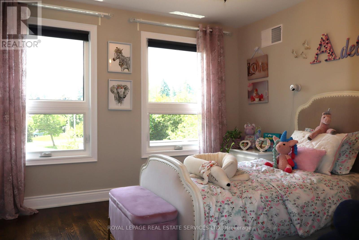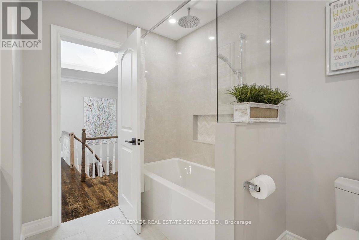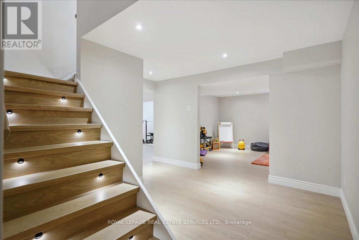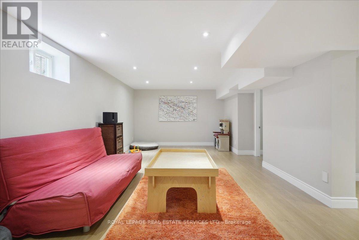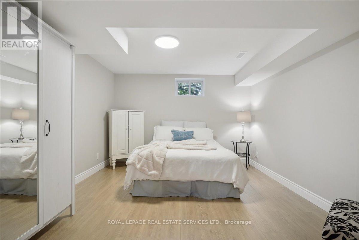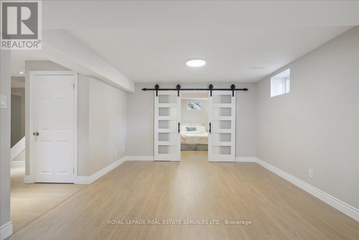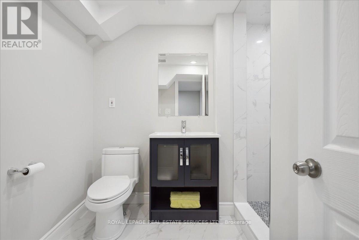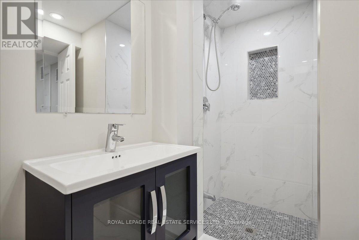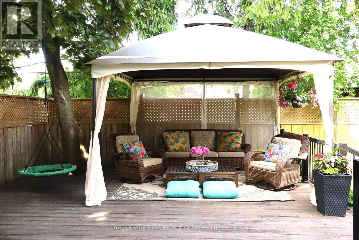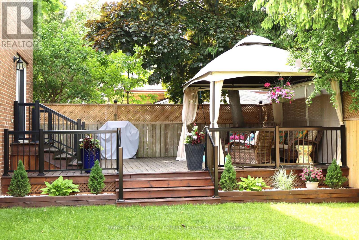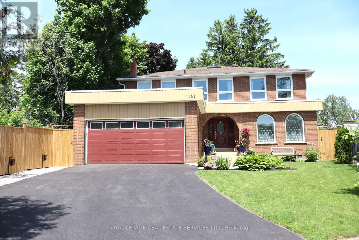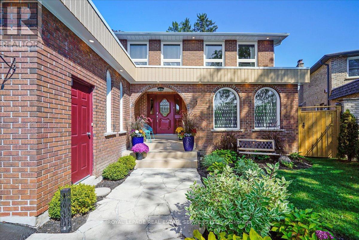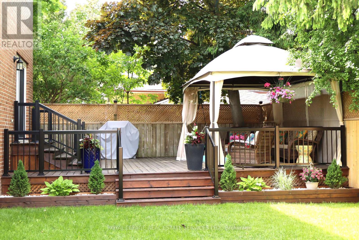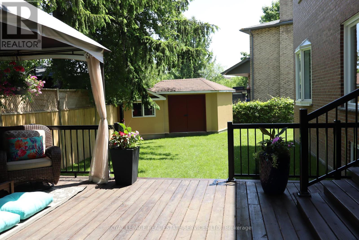1141 Vicki Lane Mississauga, Ontario L5C 2X9
$1,985,500
Welcome to your dream home, prepare to be enchanted by this STUNNING 4BDR/4BATH villa nested ON QUIET/SUNNY GREEN CRT, W/JUST STEPS TO CREDIT VALLEY GOLF course, BEAUTIFULLY RENOVATED 4 BATHS, CUSTOM CLOSETS, SPANISH/ITALIAN TILES&FIXTURES, PLASTER CROWN MLDG, NEW HARDWOOD FL. ON MAIN LEVEL, O/CONC., W/OVER 4500 SQF LIVING SPACE. HUGE SUNNY ROOMS, W/BIG WINDOWS& skylights, STONE W/OVERSIZED DECK W/MATURE LANSCAPING, PRIVATE BACKYARD oasis, shed W/HYDRO. All designed to elevate your lifestyle. READY TO BE LOVED. (id:61852)
Property Details
| MLS® Number | W12169128 |
| Property Type | Single Family |
| Neigbourhood | Erindale |
| Community Name | Erindale |
| AmenitiesNearBy | Public Transit |
| CommunityFeatures | School Bus |
| ParkingSpaceTotal | 5 |
Building
| BathroomTotal | 4 |
| BedroomsAboveGround | 4 |
| BedroomsBelowGround | 1 |
| BedroomsTotal | 5 |
| Appliances | Blinds, Dishwasher, Dryer, Microwave, Stove, Washer, Refrigerator |
| BasementDevelopment | Finished |
| BasementFeatures | Apartment In Basement |
| BasementType | N/a (finished) |
| ConstructionStyleAttachment | Detached |
| CoolingType | Central Air Conditioning |
| ExteriorFinish | Brick |
| FireplacePresent | Yes |
| FlooringType | Laminate, Hardwood, Tile |
| FoundationType | Block |
| HalfBathTotal | 1 |
| HeatingFuel | Natural Gas |
| HeatingType | Forced Air |
| StoriesTotal | 2 |
| SizeInterior | 3000 - 3500 Sqft |
| Type | House |
| UtilityWater | Municipal Water |
Parking
| Attached Garage | |
| Garage |
Land
| Acreage | No |
| LandAmenities | Public Transit |
| Sewer | Sanitary Sewer |
| SizeDepth | 114 Ft ,10 In |
| SizeFrontage | 42 Ft ,2 In |
| SizeIrregular | 42.2 X 114.9 Ft ; Irregular, See Below Survey |
| SizeTotalText | 42.2 X 114.9 Ft ; Irregular, See Below Survey |
Rooms
| Level | Type | Length | Width | Dimensions |
|---|---|---|---|---|
| Second Level | Bedroom | 6.86 m | 3.91 m | 6.86 m x 3.91 m |
| Second Level | Bedroom 2 | 4.98 m | 3.56 m | 4.98 m x 3.56 m |
| Second Level | Bedroom 3 | 5.31 m | 3.56 m | 5.31 m x 3.56 m |
| Second Level | Bedroom 4 | 3.3 m | 3.56 m | 3.3 m x 3.56 m |
| Basement | Bedroom | 3.86 m | 3.51 m | 3.86 m x 3.51 m |
| Basement | Recreational, Games Room | 7.72 m | 3.76 m | 7.72 m x 3.76 m |
| Main Level | Kitchen | 3.68 m | 3.07 m | 3.68 m x 3.07 m |
| Main Level | Eating Area | 3.4 m | 3.07 m | 3.4 m x 3.07 m |
| Main Level | Living Room | 4.83 m | 4.01 m | 4.83 m x 4.01 m |
| Main Level | Dining Room | 4.62 m | 3.89 m | 4.62 m x 3.89 m |
| Main Level | Family Room | 6.07 m | 4.01 m | 6.07 m x 4.01 m |
| Main Level | Laundry Room | 3.15 m | 2.06 m | 3.15 m x 2.06 m |
https://www.realtor.ca/real-estate/28358091/1141-vicki-lane-mississauga-erindale-erindale
Interested?
Contact us for more information
Anna Wnuczek
Salesperson
2520 Eglinton Ave West #207c
Mississauga, Ontario L5M 0Y4
