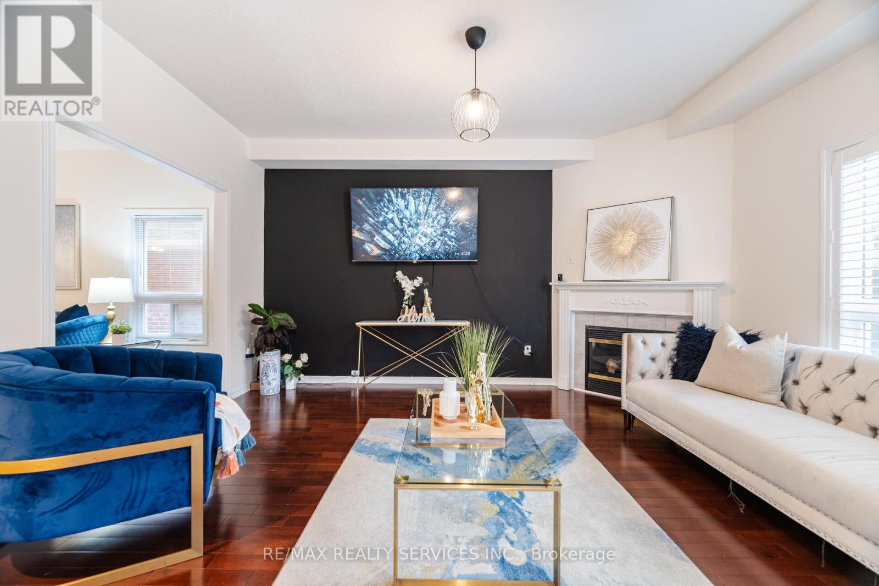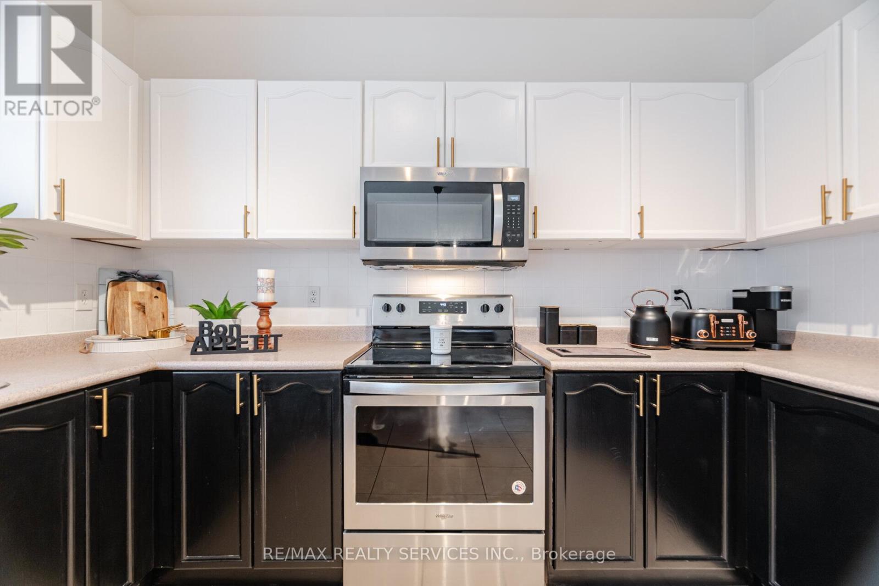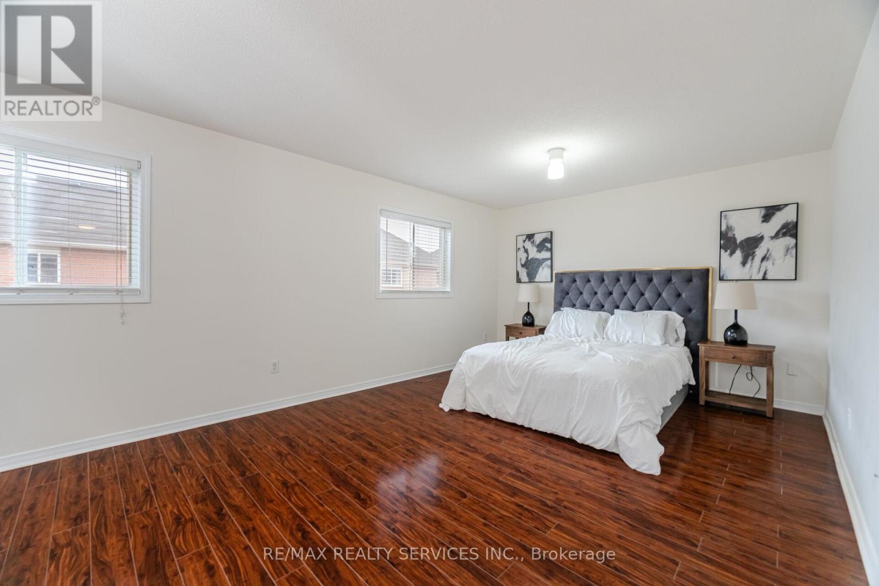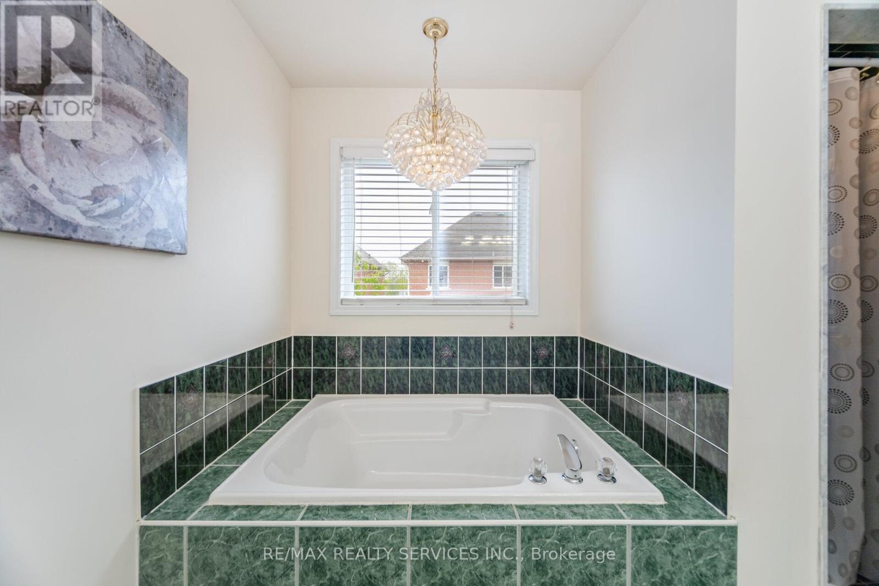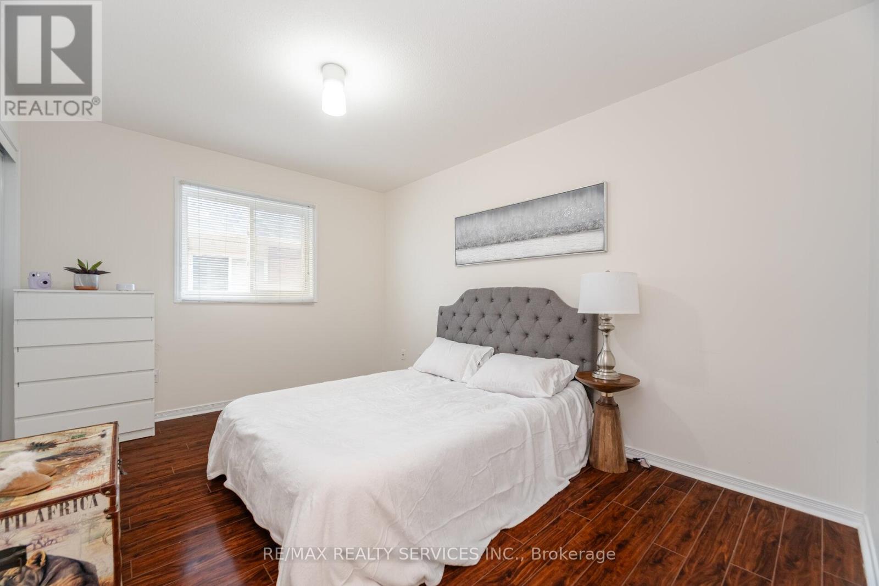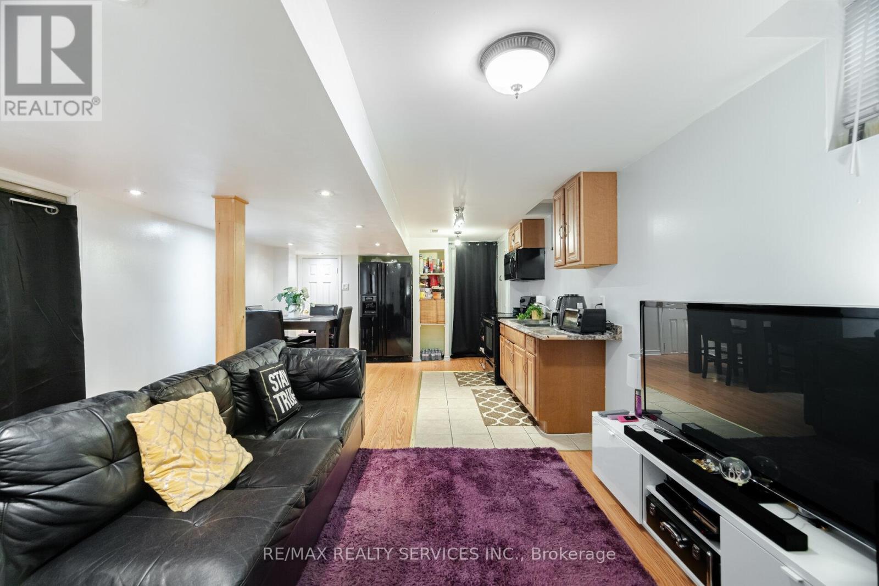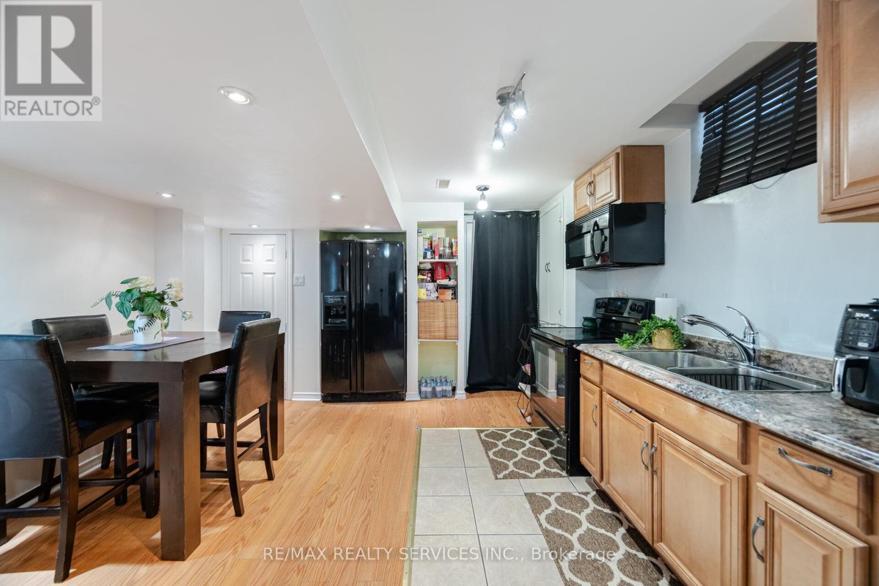77 Milkweed Crescent Brampton, Ontario L7A 2G5
$1,145,000
Don't miss this incredible opportunity to own a stunning detached home on a quiet, child-safe street in one of Brampton's most desirable neighbourhoods! This beautifully upgraded residence features an elegant double glass door entry, a separate formal dining room, a spacious living area, and a bright breakfast nook. The modern kitchen boasts stainless steel appliances, a ceramic backsplash, and a breakfast bar perfect for casual dining. Upstairs, you'll find four generously sized bedrooms, including a luxurious master suite with a 5-piece en-suite and walk-in closet. The fully finished basement offers a separate entrance, a living/dining area, a 3-piece bathroom, and space for two additional bedrooms, ideal for extended family or rental income potential. Situated on a premium lot, this home is just minutes from Hwy 410, Trinity Commons, Peel Hospital, Zum Transit, and premier shopping. Act fast this hot listing wont last long! (id:61852)
Property Details
| MLS® Number | W12169179 |
| Property Type | Single Family |
| Community Name | Northwest Sandalwood Parkway |
| AmenitiesNearBy | Hospital, Park, Place Of Worship, Public Transit, Schools |
| CommunityFeatures | Community Centre |
| Features | Carpet Free |
| ParkingSpaceTotal | 6 |
Building
| BathroomTotal | 4 |
| BedroomsAboveGround | 4 |
| BedroomsBelowGround | 2 |
| BedroomsTotal | 6 |
| Age | 6 To 15 Years |
| Appliances | Garage Door Opener Remote(s) |
| BasementFeatures | Apartment In Basement, Separate Entrance |
| BasementType | N/a |
| ConstructionStyleAttachment | Detached |
| CoolingType | Central Air Conditioning |
| ExteriorFinish | Brick, Vinyl Siding |
| FireplacePresent | Yes |
| FlooringType | Laminate, Hardwood, Ceramic, Carpeted |
| FoundationType | Concrete |
| HalfBathTotal | 1 |
| HeatingFuel | Natural Gas |
| HeatingType | Forced Air |
| StoriesTotal | 2 |
| SizeInterior | 2000 - 2500 Sqft |
| Type | House |
| UtilityWater | Municipal Water |
Parking
| Garage |
Land
| Acreage | No |
| LandAmenities | Hospital, Park, Place Of Worship, Public Transit, Schools |
| Sewer | Sanitary Sewer |
| SizeDepth | 82 Ft |
| SizeFrontage | 41 Ft |
| SizeIrregular | 41 X 82 Ft |
| SizeTotalText | 41 X 82 Ft|under 1/2 Acre |
Rooms
| Level | Type | Length | Width | Dimensions |
|---|---|---|---|---|
| Second Level | Primary Bedroom | 6.72 m | 3.7 m | 6.72 m x 3.7 m |
| Second Level | Bedroom 2 | 4.1 m | 3.35 m | 4.1 m x 3.35 m |
| Second Level | Bedroom 3 | 4.63 m | 4.39 m | 4.63 m x 4.39 m |
| Basement | Den | 3.42 m | 2.68 m | 3.42 m x 2.68 m |
| Basement | Laundry Room | 1.95 m | 2.43 m | 1.95 m x 2.43 m |
| Basement | Bedroom 4 | 3.35 m | 5.14 m | 3.35 m x 5.14 m |
| Basement | Bedroom 5 | 3.01 m | 3.77 m | 3.01 m x 3.77 m |
| Main Level | Dining Room | 3 m | 5.33 m | 3 m x 5.33 m |
| Main Level | Family Room | 4.02 m | 4.65 m | 4.02 m x 4.65 m |
| Main Level | Eating Area | 2.75 m | 3.65 m | 2.75 m x 3.65 m |
| Main Level | Kitchen | 2.8 m | 3.65 m | 2.8 m x 3.65 m |
Interested?
Contact us for more information
Hardeep Boughan
Broker
295 Queen St E, Suite B
Brampton, Ontario L6W 3R1







