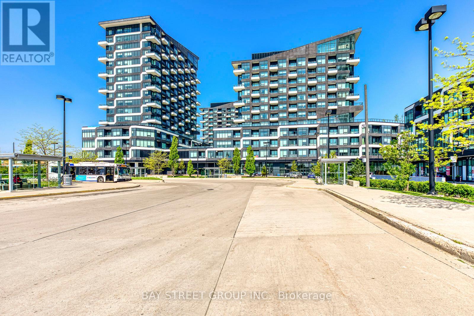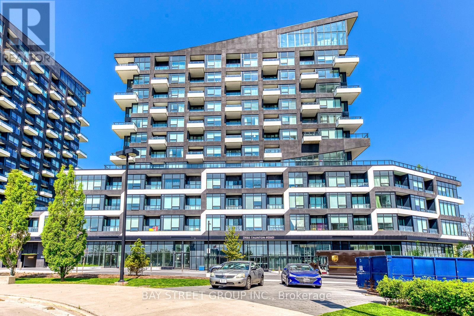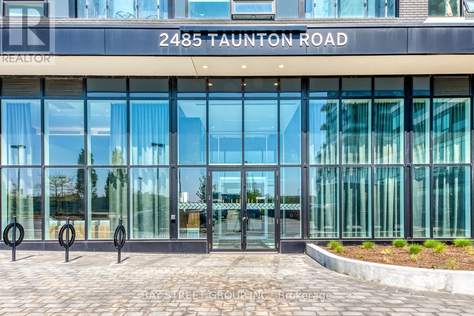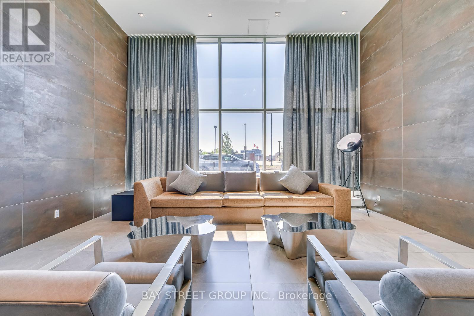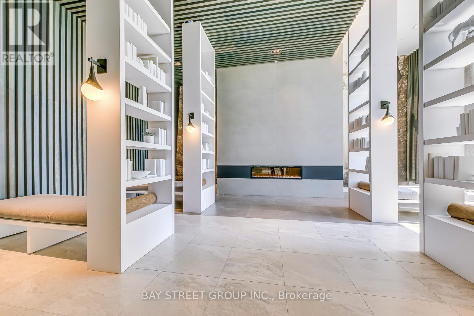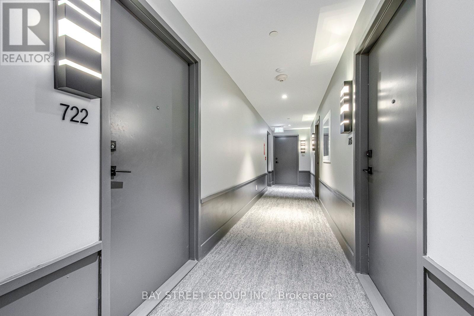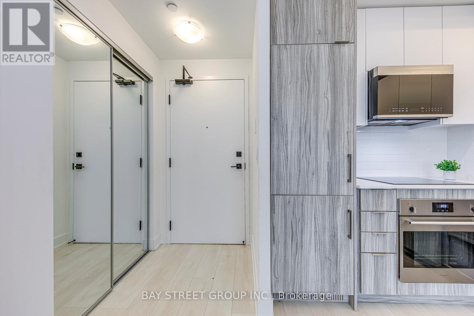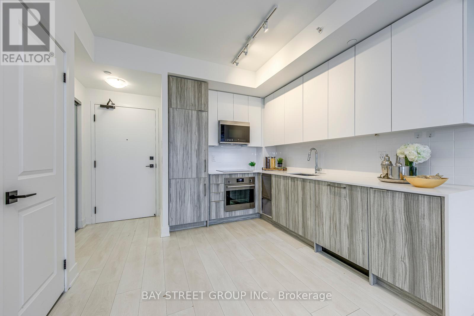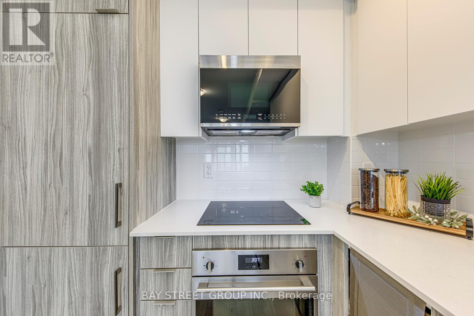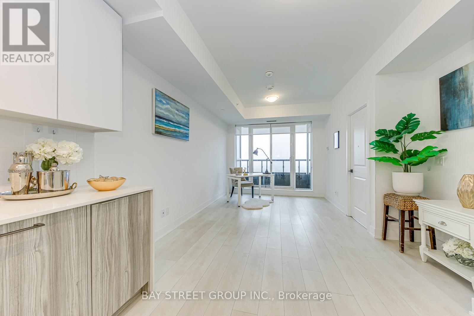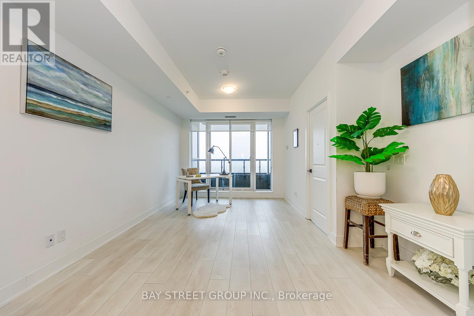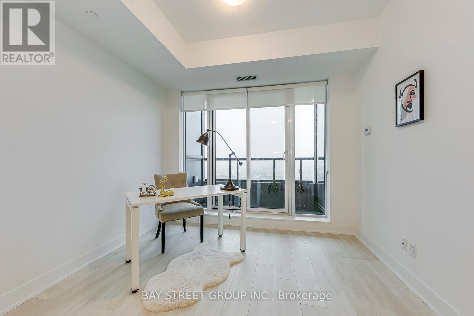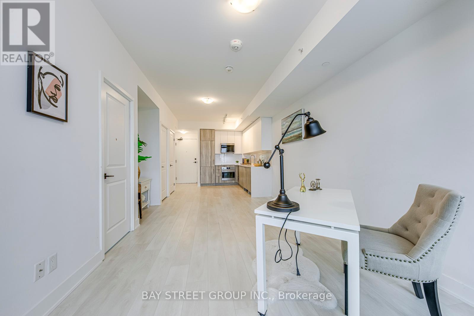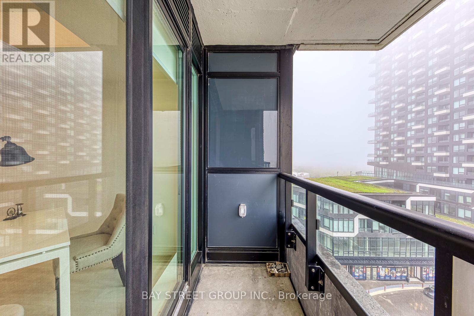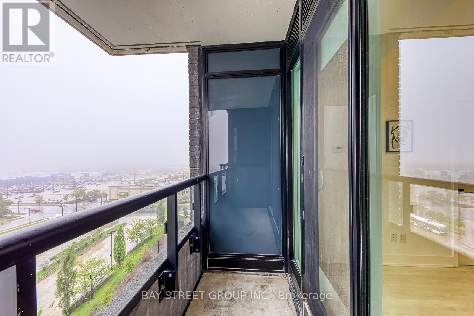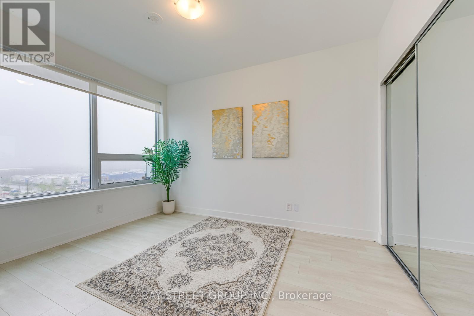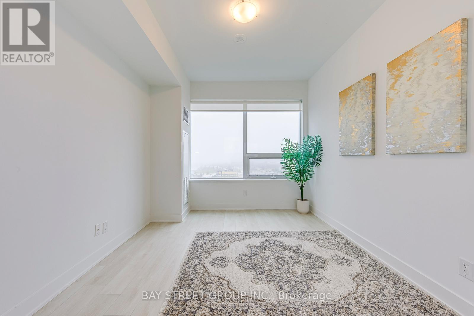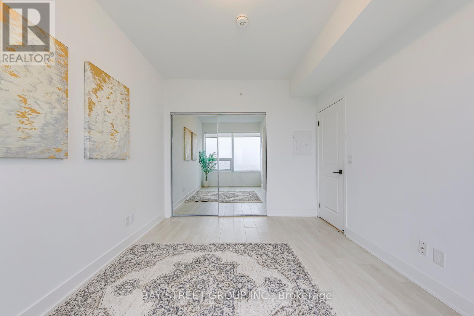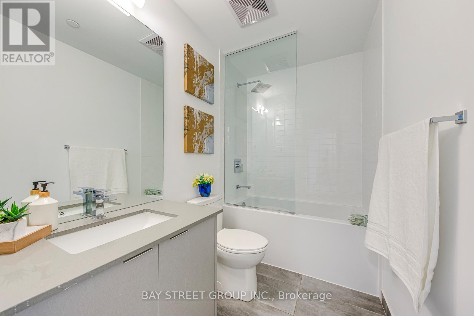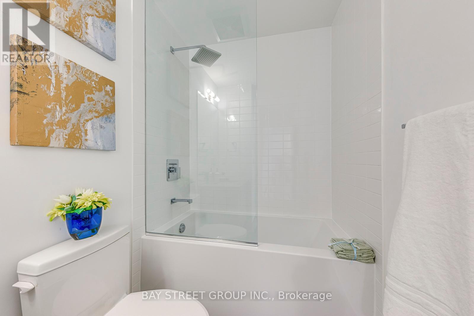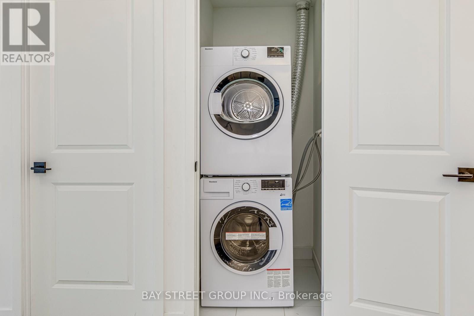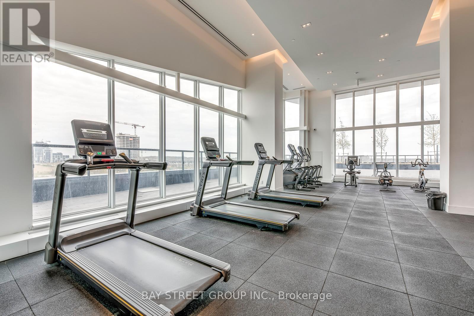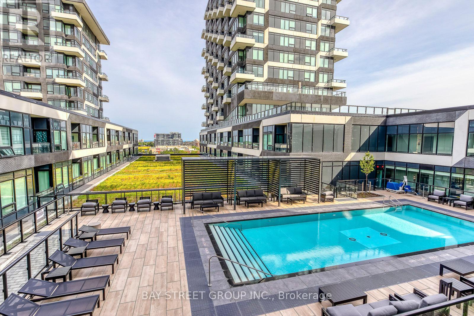722 - 2485 Taunton Road Oakville, Ontario L6H 3R8
$499,500Maintenance, Heat, Common Area Maintenance, Parking, Insurance
$486.25 Monthly
Maintenance, Heat, Common Area Maintenance, Parking, Insurance
$486.25 Monthly1BED+1 Media Unit at Stunning Condo Located In Oakville's Uptown Core! Southeast Facing! A Lot Of Natural Lights. Open Concept Living Area With Smooth & High Ceilings. Walking Distance To Shopping Center, Restaurants, Supermarket, All Amenities, Bus Terminal, Close To Hwy403/407/Qew, Go Station, Sheridan College, Hospital And More! **EXTRAS** All Existing Built-In Appliances: Fridge, Range hood/Microwave Combo, Dishwasher, Oven, Cooktop. Front-Load Washer & Dryer. All Existing Electrical Light Fixtures.1BED Unit at Stunning Condo Located In Oakville's Uptown Core! Southeast Facing! A Lot Of Natural Lights. Open Concept Living Area With Smooth & High Ceilings. Walking Distance To Shopping Center, Restaurants, Supermarket, All Amenities, Bus Terminal, Close To Hwy403/407/Qew, Go Station, Sheridan College, Hospital And More! (id:61852)
Property Details
| MLS® Number | W12169180 |
| Property Type | Single Family |
| Community Name | 1015 - RO River Oaks |
| CommunityFeatures | Pet Restrictions |
| Features | Balcony, Carpet Free |
| ParkingSpaceTotal | 1 |
Building
| BathroomTotal | 1 |
| BedroomsAboveGround | 1 |
| BedroomsBelowGround | 1 |
| BedroomsTotal | 2 |
| Age | 0 To 5 Years |
| Amenities | Storage - Locker |
| CoolingType | Central Air Conditioning |
| ExteriorFinish | Concrete, Steel |
| FlooringType | Vinyl |
| HeatingFuel | Natural Gas |
| HeatingType | Forced Air |
| SizeInterior | 600 - 699 Sqft |
| Type | Apartment |
Parking
| Underground | |
| Garage |
Land
| Acreage | No |
Rooms
| Level | Type | Length | Width | Dimensions |
|---|---|---|---|---|
| Flat | Office | 1.75 m | 3.05 m | 1.75 m x 3.05 m |
| Flat | Kitchen | 2.59 m | 2.97 m | 2.59 m x 2.97 m |
| Flat | Dining Room | 2.33 m | 3.07 m | 2.33 m x 3.07 m |
| Flat | Living Room | 3.06 m | 3.07 m | 3.06 m x 3.07 m |
Interested?
Contact us for more information
Tom Tang
Salesperson
8300 Woodbine Ave Ste 500
Markham, Ontario L3R 9Y7
Shirley Zhao
Broker
8300 Woodbine Ave Ste 500
Markham, Ontario L3R 9Y7
