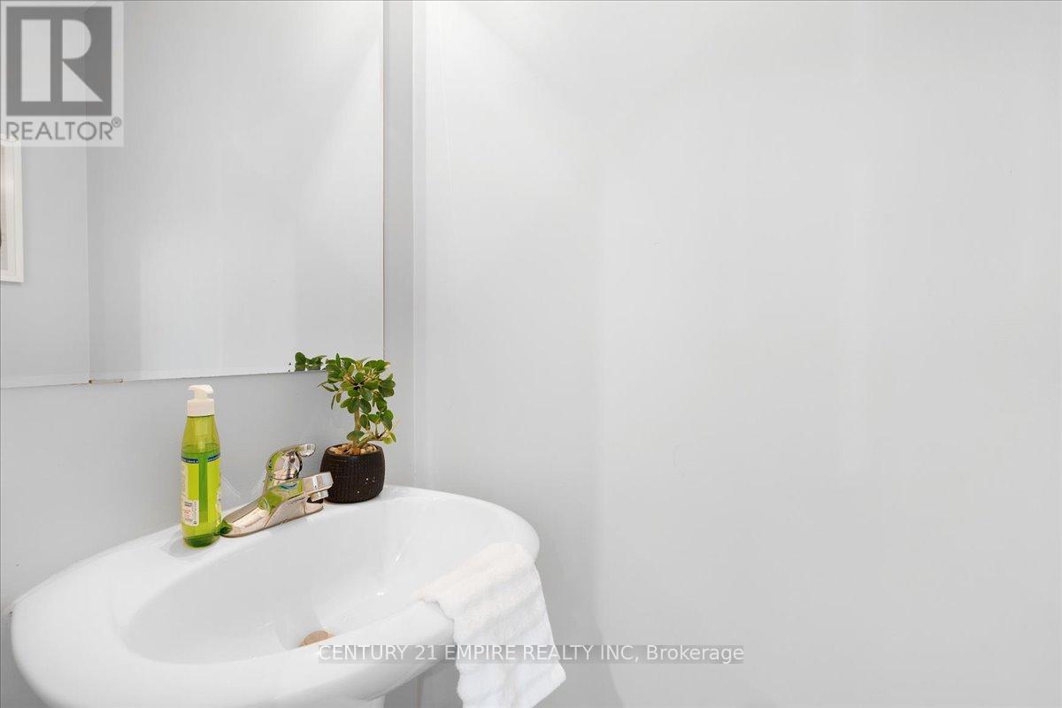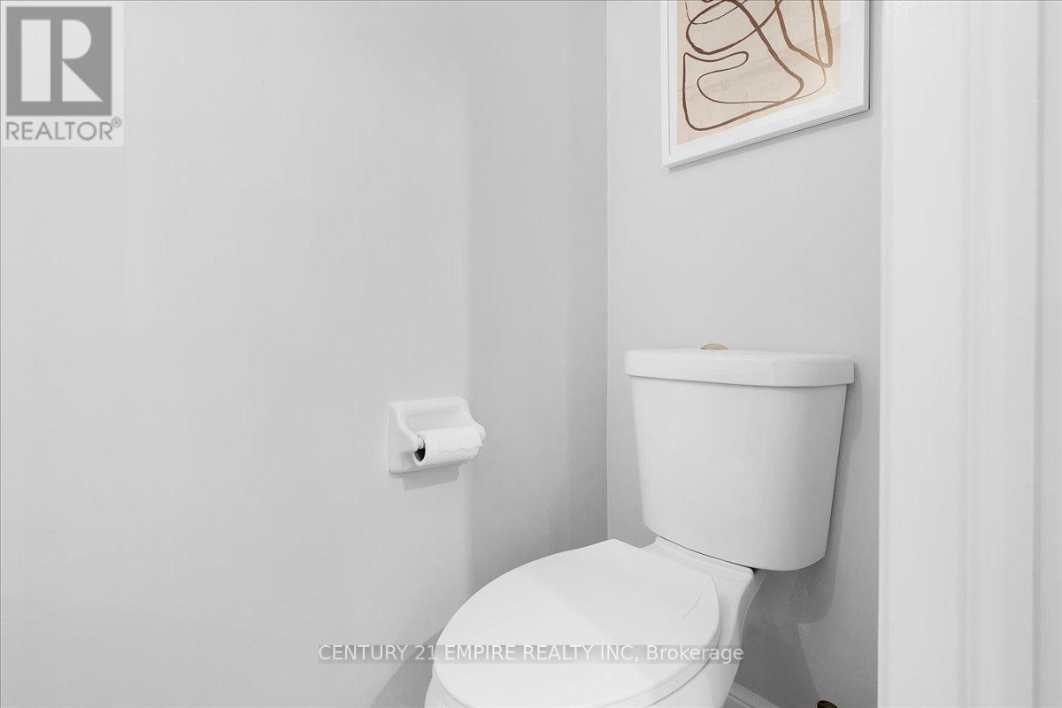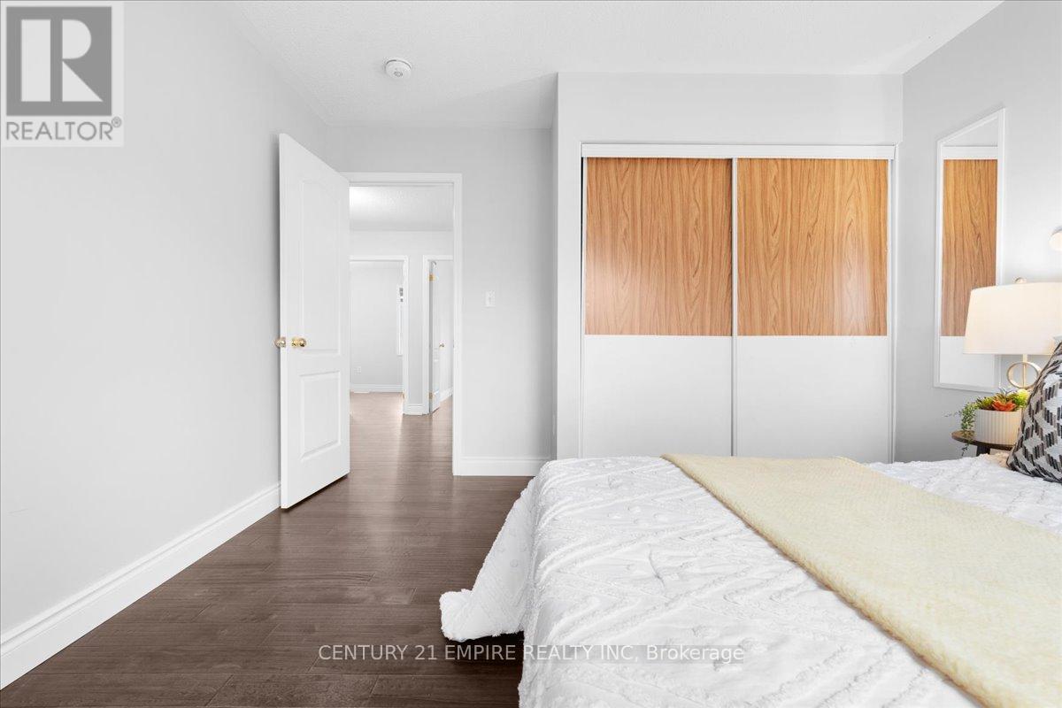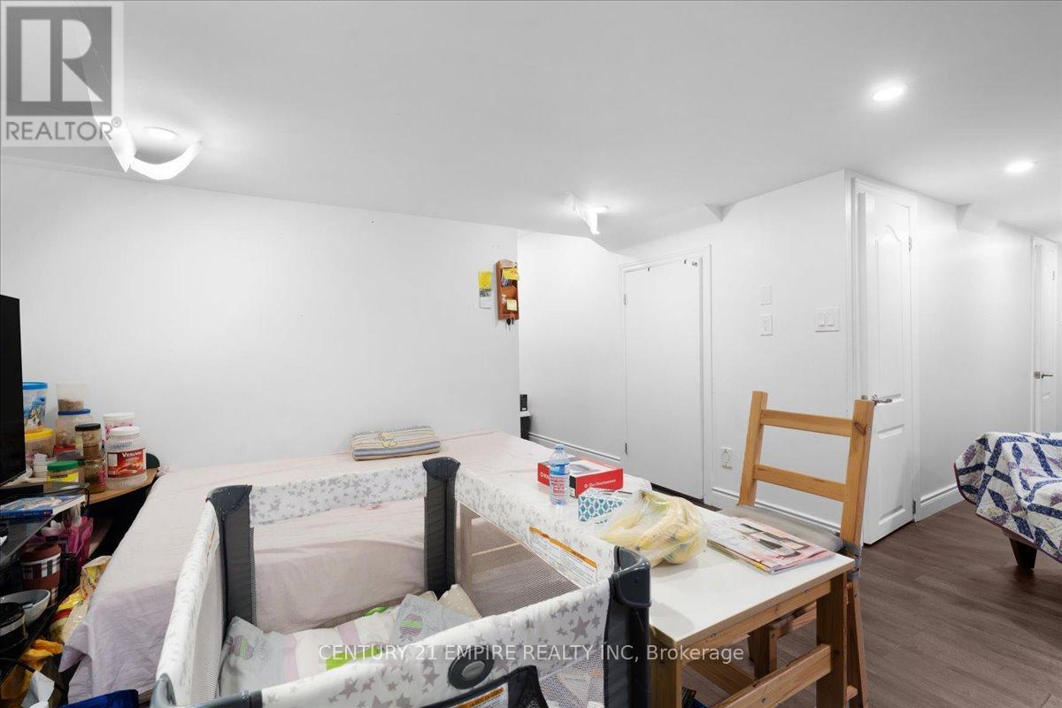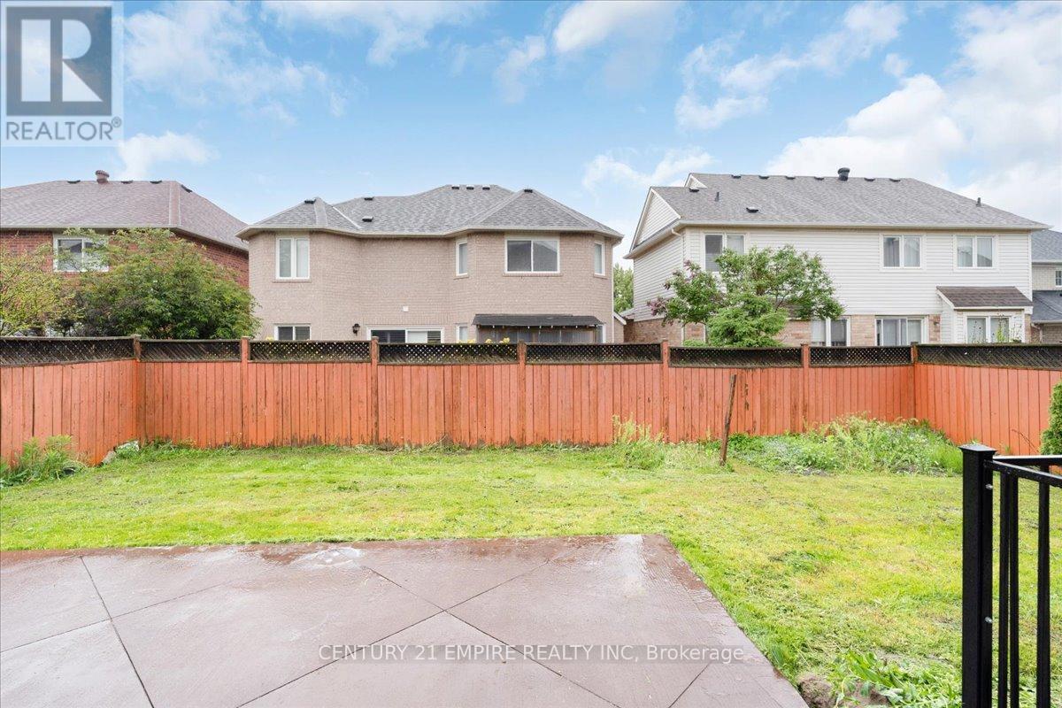5 Teston Street Brampton, Ontario L7A 1P3
$1,049,900
Beautiful Detached Home with Legal Basement Apartment - Prime Location! Welcome to 5 Teston Street! This spacious 4+3 bedroom home offers a total of 3,469 sq ft of living space (above grade + basement) and is ideally located within walking distance to Mount Pleasant GO Station, top-rated schools, parks, library and community centre. The home features a stunning open-to-above living room, a large foyer on the second floor, and freshly painted interiors. Enjoy a stylish kitchen with quartz countertops, upgraded cabinets and a central island. All rooms boast elegant hardwood flooring. The home includes a fully legal 3-bedroom basement apartment with 2 full washrooms, a separate stacked laundry and a private entrance currently rented for $2,500/month with tenants willing to stay or vacate. Additional highlights: Recently renovated bathrooms on 2nd floor, High-efficiency furnace (2024), Double car garage with no sidewalk, Large covered front porch, Well-maintained and move-in ready, A fantastic opportunity in a high-demand neighborhood perfect for families or investors! (id:61852)
Open House
This property has open houses!
2:00 pm
Ends at:4:00 pm
Property Details
| MLS® Number | W12169258 |
| Property Type | Single Family |
| Neigbourhood | Mount Pleasant |
| Community Name | Fletcher's Meadow |
| AmenitiesNearBy | Park, Place Of Worship, Public Transit, Schools |
| Features | Carpet Free |
| ParkingSpaceTotal | 6 |
Building
| BathroomTotal | 5 |
| BedroomsAboveGround | 4 |
| BedroomsBelowGround | 3 |
| BedroomsTotal | 7 |
| Age | 16 To 30 Years |
| Appliances | Central Vacuum |
| BasementFeatures | Apartment In Basement, Separate Entrance |
| BasementType | N/a |
| ConstructionStyleAttachment | Detached |
| CoolingType | Central Air Conditioning |
| ExteriorFinish | Brick |
| FireplacePresent | Yes |
| FlooringType | Hardwood, Ceramic |
| FoundationType | Concrete |
| HalfBathTotal | 1 |
| HeatingFuel | Natural Gas |
| HeatingType | Forced Air |
| StoriesTotal | 2 |
| SizeInterior | 2000 - 2500 Sqft |
| Type | House |
| UtilityWater | Municipal Water |
Parking
| Garage |
Land
| Acreage | No |
| FenceType | Fenced Yard |
| LandAmenities | Park, Place Of Worship, Public Transit, Schools |
| Sewer | Sanitary Sewer |
| SizeDepth | 81 Ft ,10 In |
| SizeFrontage | 46 Ft ,4 In |
| SizeIrregular | 46.4 X 81.9 Ft |
| SizeTotalText | 46.4 X 81.9 Ft |
Rooms
| Level | Type | Length | Width | Dimensions |
|---|---|---|---|---|
| Second Level | Foyer | 3.79 m | 3.24 m | 3.79 m x 3.24 m |
| Second Level | Primary Bedroom | 4.5 m | 3.71 m | 4.5 m x 3.71 m |
| Second Level | Bedroom 2 | 3.53 m | 3.12 m | 3.53 m x 3.12 m |
| Second Level | Bedroom 3 | 3.53 m | 3.12 m | 3.53 m x 3.12 m |
| Second Level | Bedroom 4 | 3.72 m | 3.12 m | 3.72 m x 3.12 m |
| Basement | Bedroom | Measurements not available | ||
| Basement | Bedroom | Measurements not available | ||
| Main Level | Living Room | 6.59 m | 3.79 m | 6.59 m x 3.79 m |
| Main Level | Dining Room | 6.59 m | 3.79 m | 6.59 m x 3.79 m |
| Main Level | Kitchen | 6.42 m | 3.19 m | 6.42 m x 3.19 m |
| Main Level | Eating Area | 6.42 m | 3.19 m | 6.42 m x 3.19 m |
| Main Level | Family Room | 6.42 m | 3.19 m | 6.42 m x 3.19 m |
Utilities
| Cable | Available |
| Sewer | Available |
Interested?
Contact us for more information
Gurpreet Singh
Salesperson
80 Pertosa Dr #2
Brampton, Ontario L6X 5E9













