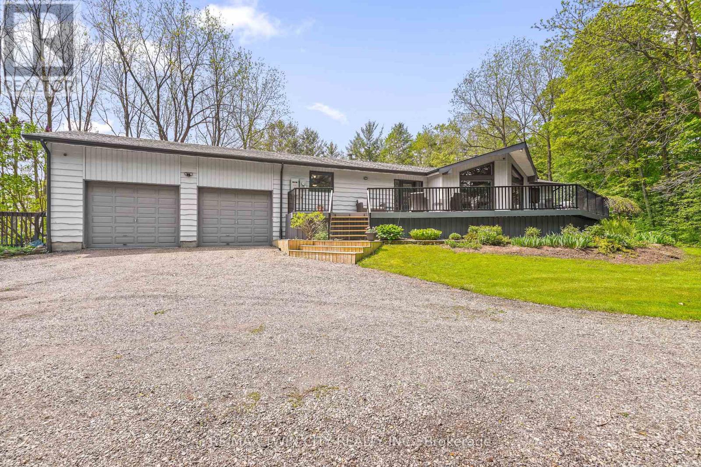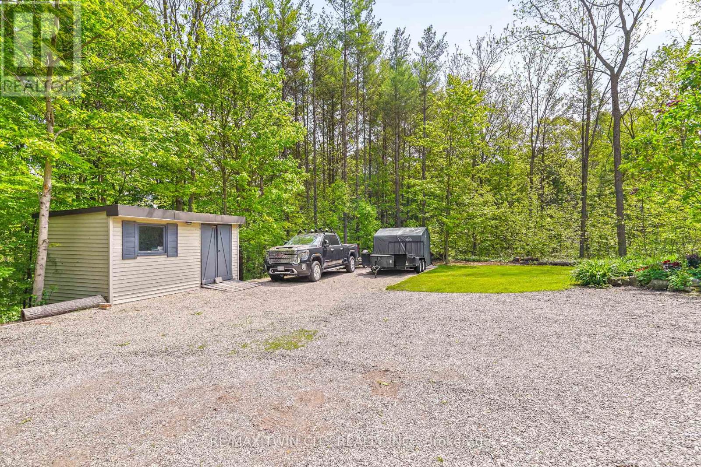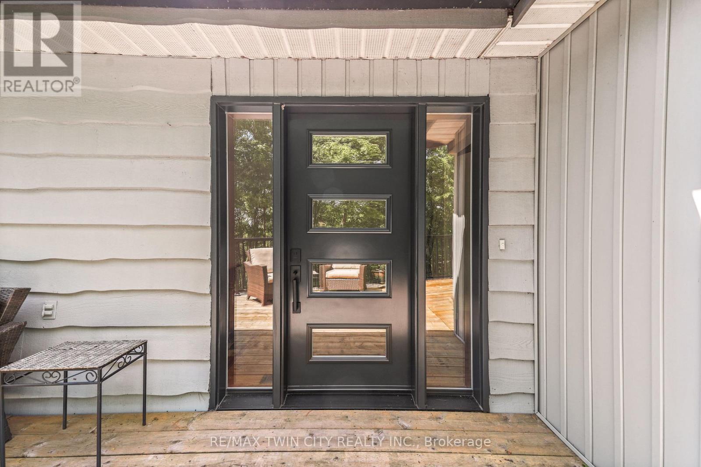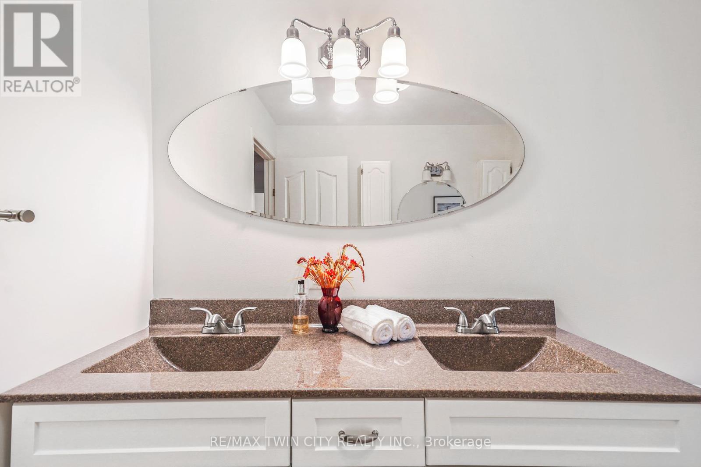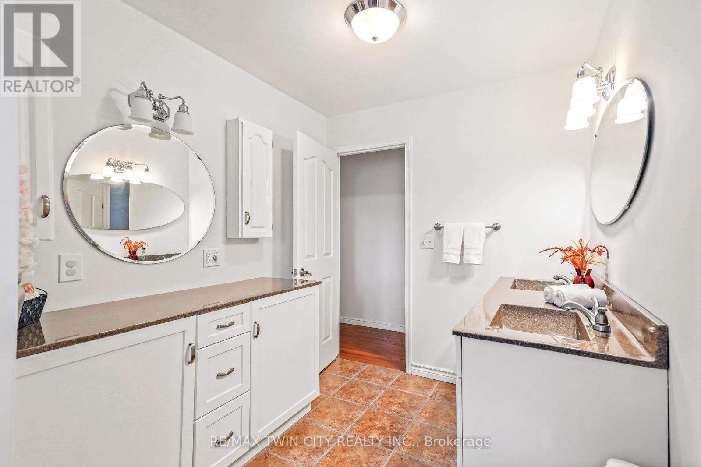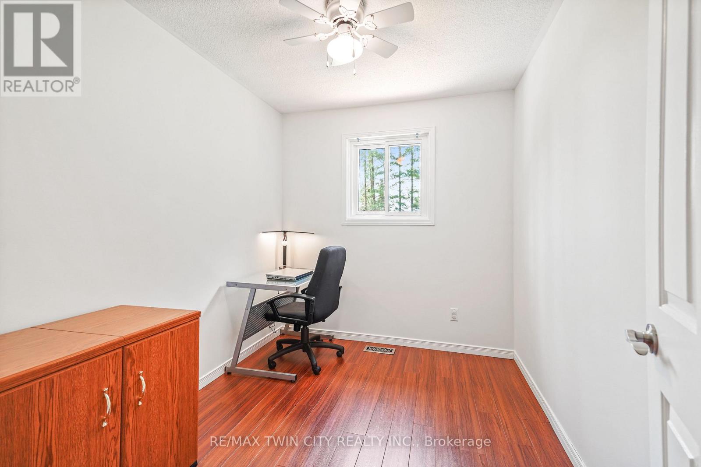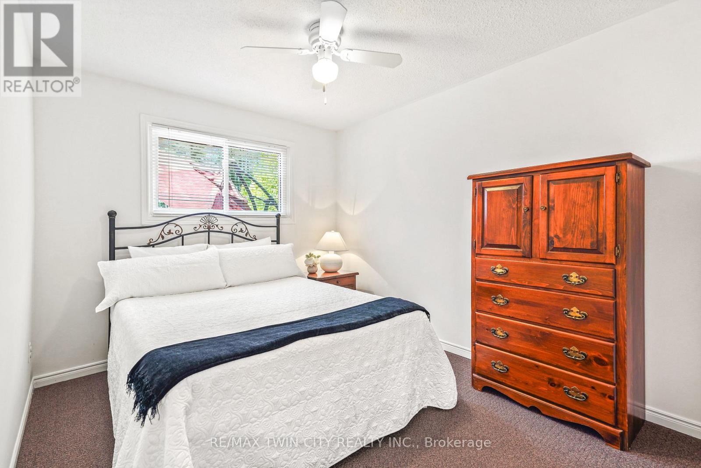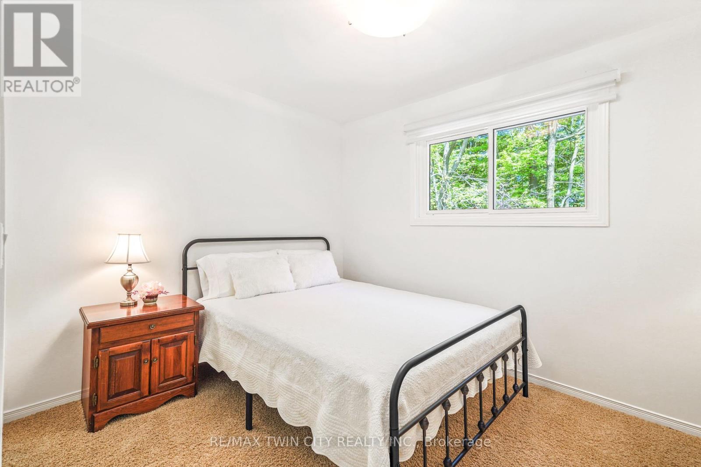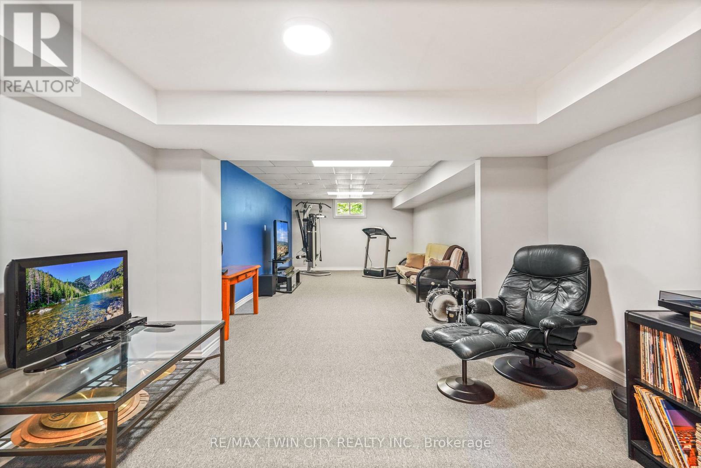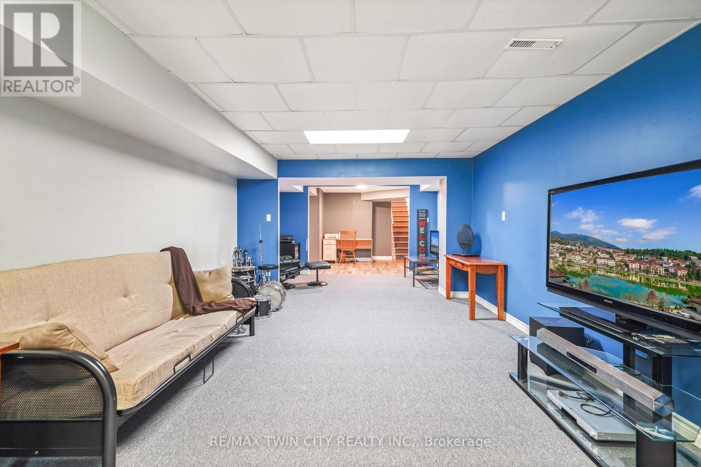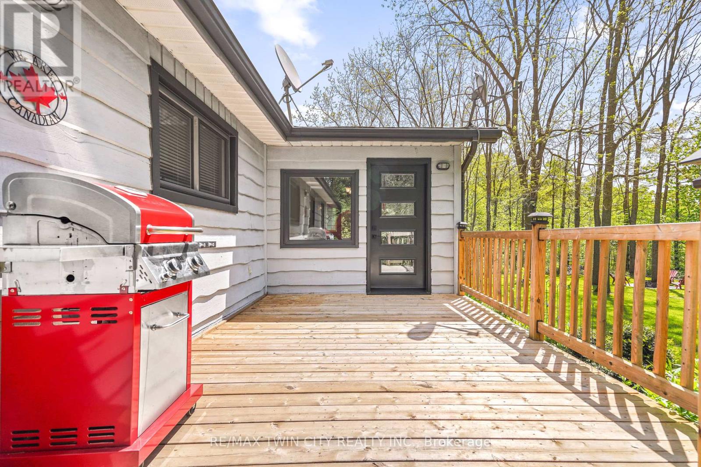103 Fourth Concession Road Brant, Ontario N0E 1A0
$999,000
A Beautiful Country Property! A tranquil country retreat that is tucked away on a lush, private 3-acre treed lot with a beautifully maintained executive ranch that has a double garage and offers the perfect blend of peaceful country living with spacious modern comfort featuring a huge front deck where your morning coffee with nature will be part of your daily routine. Inside you are greeted with an inviting living room that has a vaulted ceiling, a cozy fireplace, and large windows that frame the forest surroundings like a painting. The bright kitchen is ready for gourmet adventures with plenty of counter space, stainless steel appliances, and its open to a charming dining area for enjoying family meals. The generous-sized master bedroom has an ensuite privilege to the immaculate 5pc. bathroom with a modern vanity that has a granite countertop with double sinks and soft-close drawers, and there's a separate makeup vanity. Completing the main level are a convenient main floor laundry room, a pristine 2pc. bathroom, and the sunroom at the back of the home that offers panoramic views and an ideal setting for quiet reading or hosting friends with a door leading out to a large deck that runs across the back of the property. The finished basement includes a massive recreation room or home gym, a huge family room or games room for entertaining with attractive luxury vinyl plank flooring, a workshop area, and there are several storage rooms that offer ample storage space. Outdoors you can enjoy manicured lawns, a cozy fire pit area, and plenty of cleared space surrounded by towering trees that provide unmatched privacy and a sense of escape from the hustle and bustle so you can enjoy the peace and quiet that this beautiful country property has to offer, while also enjoying quick access to the highway. There are too many updates to fit here but a list of updates is available upon request. Call your realtor to book a viewing for this amazing property! (id:61852)
Property Details
| MLS® Number | X12169091 |
| Property Type | Single Family |
| Community Name | Burford |
| EquipmentType | Water Heater - Propane |
| Features | Wooded Area, Irregular Lot Size, Sump Pump |
| ParkingSpaceTotal | 12 |
| RentalEquipmentType | Water Heater - Propane |
| Structure | Deck, Patio(s), Porch, Shed |
Building
| BathroomTotal | 2 |
| BedroomsAboveGround | 4 |
| BedroomsTotal | 4 |
| Age | 31 To 50 Years |
| Amenities | Fireplace(s) |
| Appliances | Central Vacuum, Water Softener, Dishwasher, Dryer, Water Heater, Stove, Washer, Window Coverings, Refrigerator |
| ArchitecturalStyle | Bungalow |
| BasementDevelopment | Finished |
| BasementType | Full (finished) |
| ConstructionStyleAttachment | Detached |
| CoolingType | Central Air Conditioning |
| ExteriorFinish | Wood, Vinyl Siding |
| FireplacePresent | Yes |
| FireplaceTotal | 1 |
| FoundationType | Poured Concrete |
| HalfBathTotal | 1 |
| HeatingFuel | Propane |
| HeatingType | Forced Air |
| StoriesTotal | 1 |
| SizeInterior | 1500 - 2000 Sqft |
| Type | House |
| UtilityPower | Generator |
| UtilityWater | Sand Point |
Parking
| Attached Garage | |
| Garage | |
| Inside Entry |
Land
| Acreage | Yes |
| Sewer | Septic System |
| SizeDepth | 435 Ft |
| SizeFrontage | 297 Ft ,8 In |
| SizeIrregular | 297.7 X 435 Ft ; 435.02 X 320.76 X 438.29 X 297.66 |
| SizeTotalText | 297.7 X 435 Ft ; 435.02 X 320.76 X 438.29 X 297.66|2 - 4.99 Acres |
| ZoningDescription | Os |
Rooms
| Level | Type | Length | Width | Dimensions |
|---|---|---|---|---|
| Basement | Recreational, Games Room | 8.84 m | 3.84 m | 8.84 m x 3.84 m |
| Basement | Family Room | 8.23 m | 3.05 m | 8.23 m x 3.05 m |
| Basement | Utility Room | 3.47 m | 3.44 m | 3.47 m x 3.44 m |
| Basement | Utility Room | 7.04 m | 5.6 m | 7.04 m x 5.6 m |
| Basement | Workshop | 5.6 m | 2.83 m | 5.6 m x 2.83 m |
| Main Level | Living Room | 5.78 m | 4.21 m | 5.78 m x 4.21 m |
| Main Level | Sunroom | 5.48 m | 2.89 m | 5.48 m x 2.89 m |
| Main Level | Dining Room | 4.57 m | 3.41 m | 4.57 m x 3.41 m |
| Main Level | Kitchen | 5.58 m | 2.99 m | 5.58 m x 2.99 m |
| Main Level | Bedroom | 4.05 m | 4.02 m | 4.05 m x 4.02 m |
| Main Level | Bedroom 2 | 3.96 m | 2.83 m | 3.96 m x 2.83 m |
| Main Level | Bedroom 3 | 3.51 m | 3 m | 3.51 m x 3 m |
| Main Level | Bedroom 4 | 2.99 m | 2.32 m | 2.99 m x 2.32 m |
| Main Level | Bathroom | 4.05 m | 2.16 m | 4.05 m x 2.16 m |
| Main Level | Laundry Room | 1.68 m | 1 m | 1.68 m x 1 m |
| Main Level | Bathroom | 1.98 m | 1.04 m | 1.98 m x 1.04 m |
https://www.realtor.ca/real-estate/28358141/103-fourth-concession-road-brant-burford-burford
Interested?
Contact us for more information
Terry Summerhays
Salesperson
515 Park Road N Unit B
Brantford, Ontario N3R 7K8


