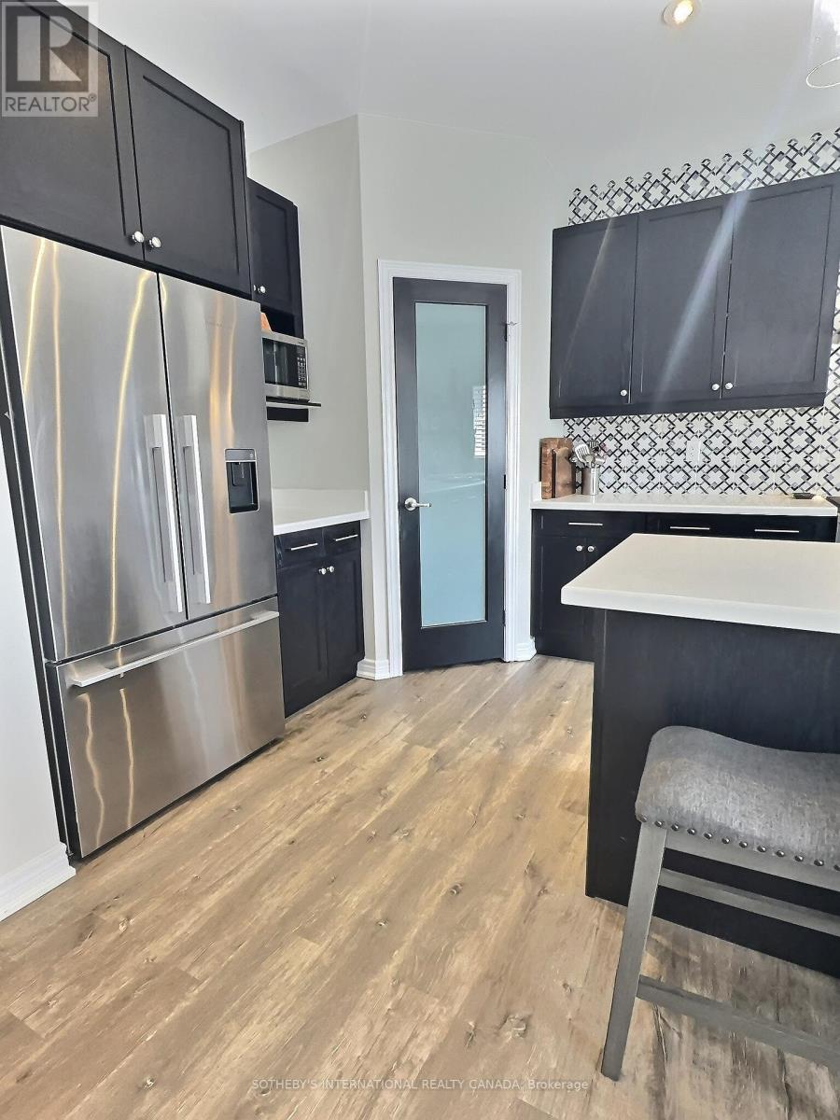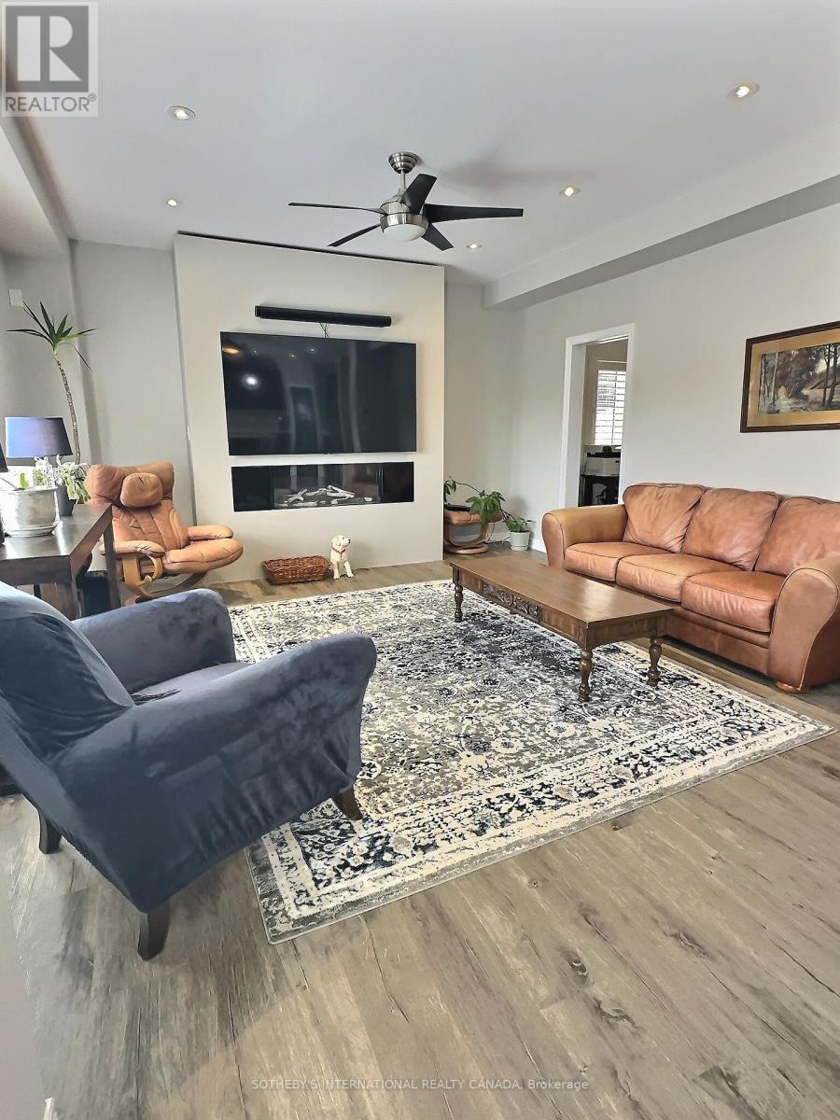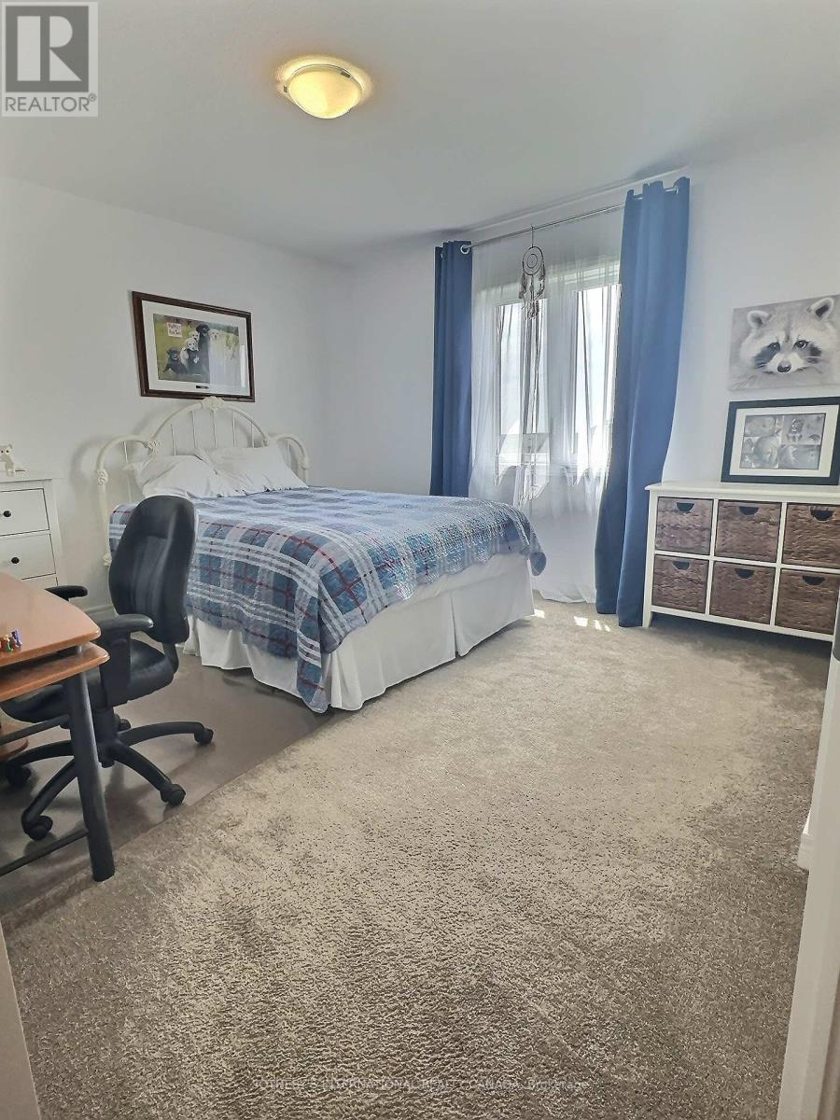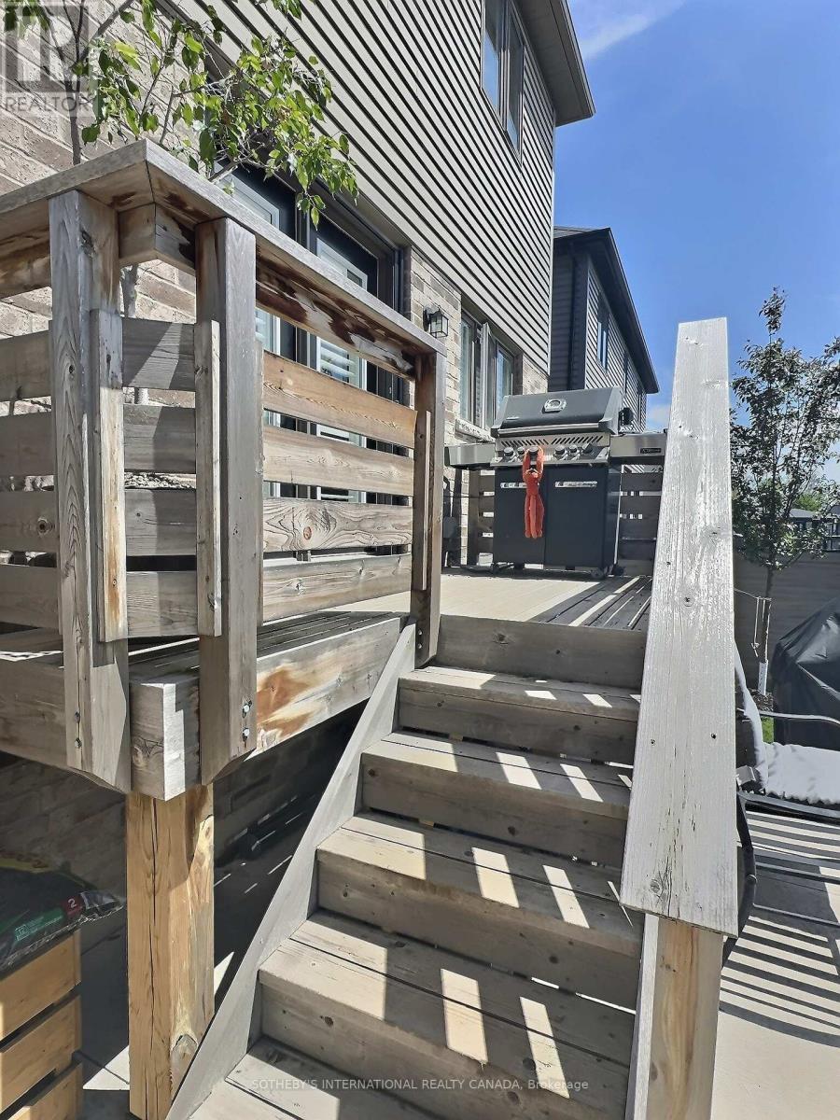45 Lydia Lane Brant, Ontario N3L 0H5
$3,200 Monthly
Welcome to 45 Lydia Lane- quietly nestled in the quaint town of Paris, Ontario. This stunning home and property features over 2,400 sq. ft. of living space, four bedrooms and a beautifully finished basement. The moment you step into the door, you are greeted by the dining room where all your hosting needs are met. The kitchen features a stunning tile backsplash with newer SS appliances, Quartz counters, an island for extra counter space and a walk-in pantry. The great room offers an electric fireplace with an open concept floor plan made easy for hosting friends and family. The French doors to the rear deck make barbecuing a breeze. The upper level features a large primary bedroom with a walk-in closet and luxurious five-piece bathroom. You will also find three additional generous bedrooms, a full four-piece bathroom and a laundry room for your family's convenience. The lower level is an entertainer's delight- fully finished with heated floors, three-piece bathroom and an indoor sauna. The backyard is a dream- a wooden deck, patio area for outdoor dining and a hot tub covered by a gazebo for extra privacy. This home is completely move-in ready- close schools, parks, public transit and more. Just a short drive to the Paris downtown core for all your entertainment needs or simply perfect for those who love the outdoors with nearby walking/biking trails and the Grand River for canoeing or kayaking and minutes to Hwy 403. For landlord consideration, please submit rental application, employment letter with proof of income, full credit report and references. Tenant must provide tenant insurance upon acceptance of a lease and proof of transfer of utilities. (id:61852)
Property Details
| MLS® Number | X12169222 |
| Property Type | Single Family |
| Community Name | Paris |
| AmenitiesNearBy | Park, Place Of Worship, Public Transit, Schools |
| CommunityFeatures | School Bus |
| ParkingSpaceTotal | 6 |
| Structure | Deck, Patio(s) |
Building
| BathroomTotal | 4 |
| BedroomsAboveGround | 4 |
| BedroomsTotal | 4 |
| Amenities | Fireplace(s) |
| Appliances | Hot Tub, Dryer, Stove, Washer, Refrigerator |
| BasementDevelopment | Finished |
| BasementType | Full (finished) |
| ConstructionStyleAttachment | Detached |
| CoolingType | Central Air Conditioning |
| ExteriorFinish | Brick, Vinyl Siding |
| FireplacePresent | Yes |
| FireplaceTotal | 1 |
| FoundationType | Poured Concrete |
| HalfBathTotal | 1 |
| HeatingFuel | Natural Gas |
| HeatingType | Forced Air |
| StoriesTotal | 2 |
| SizeInterior | 2000 - 2500 Sqft |
| Type | House |
| UtilityWater | Municipal Water |
Parking
| Attached Garage | |
| Garage |
Land
| Acreage | No |
| FenceType | Fenced Yard |
| LandAmenities | Park, Place Of Worship, Public Transit, Schools |
| Sewer | Sanitary Sewer |
Rooms
| Level | Type | Length | Width | Dimensions |
|---|---|---|---|---|
| Second Level | Primary Bedroom | 6.71 m | 3.1 m | 6.71 m x 3.1 m |
| Second Level | Bedroom | 3.96 m | 3.1 m | 3.96 m x 3.1 m |
| Second Level | Bedroom 2 | 3.66 m | 3.66 m | 3.66 m x 3.66 m |
| Second Level | Bedroom 3 | 3.05 m | 3.45 m | 3.05 m x 3.45 m |
| Basement | Recreational, Games Room | 5.59 m | 5.64 m | 5.59 m x 5.64 m |
| Main Level | Dining Room | 3.02 m | 4.57 m | 3.02 m x 4.57 m |
| Main Level | Kitchen | 2.84 m | 5.23 m | 2.84 m x 5.23 m |
| Main Level | Great Room | 4.88 m | 4.57 m | 4.88 m x 4.57 m |
https://www.realtor.ca/real-estate/28358159/45-lydia-lane-brant-paris-paris
Interested?
Contact us for more information
Renee Blair
Salesperson
11 Mechanic St Unit 1a
Paris, Ontario N3L 1K1






















