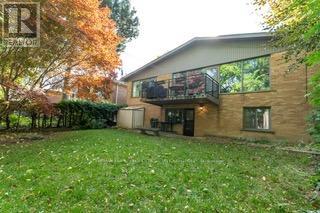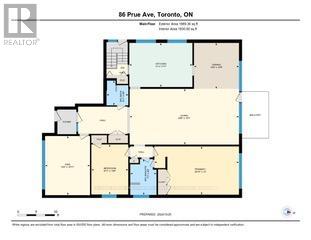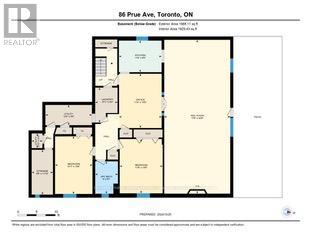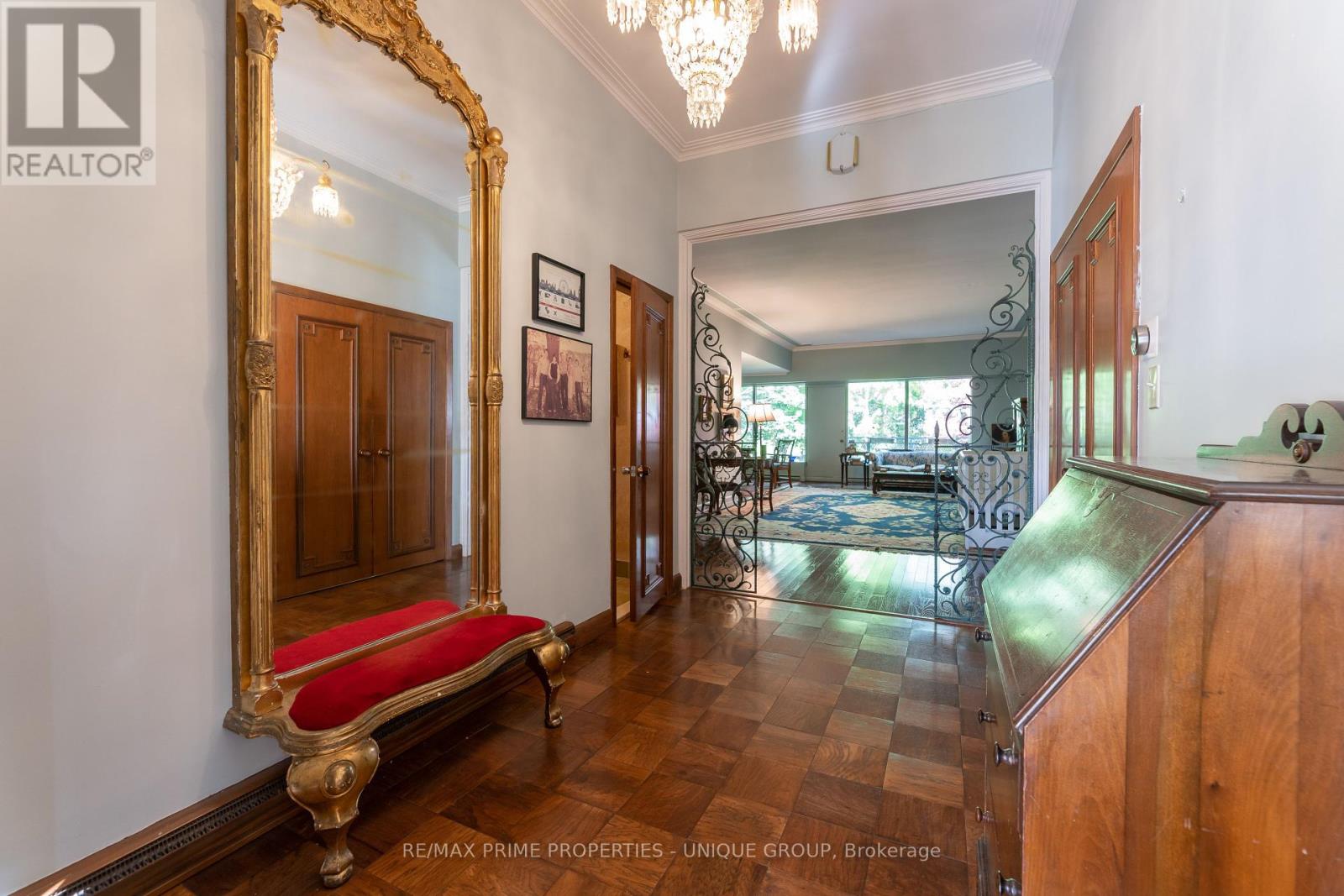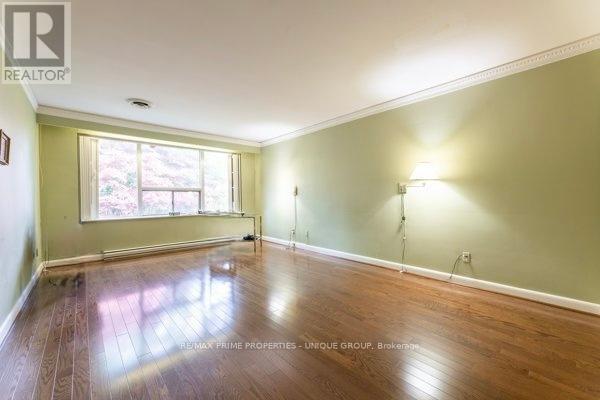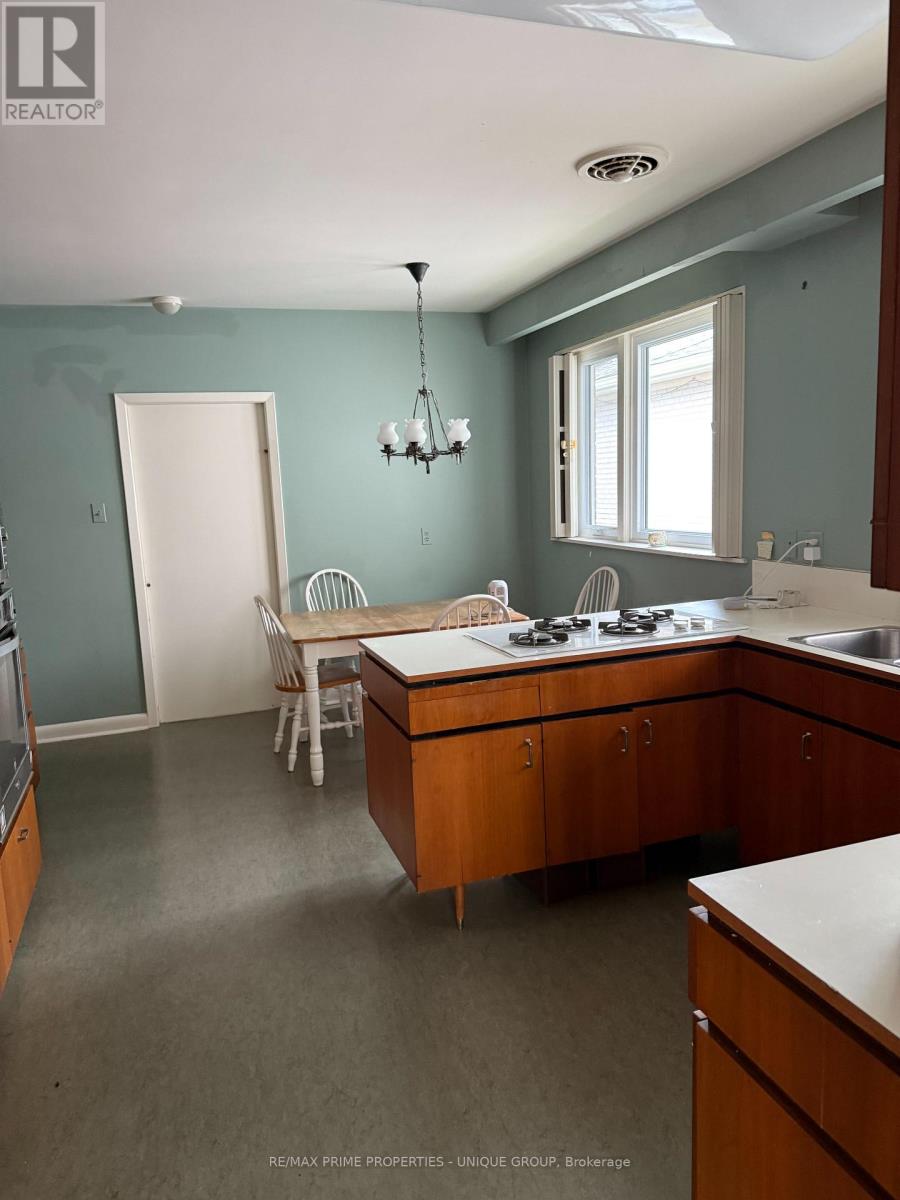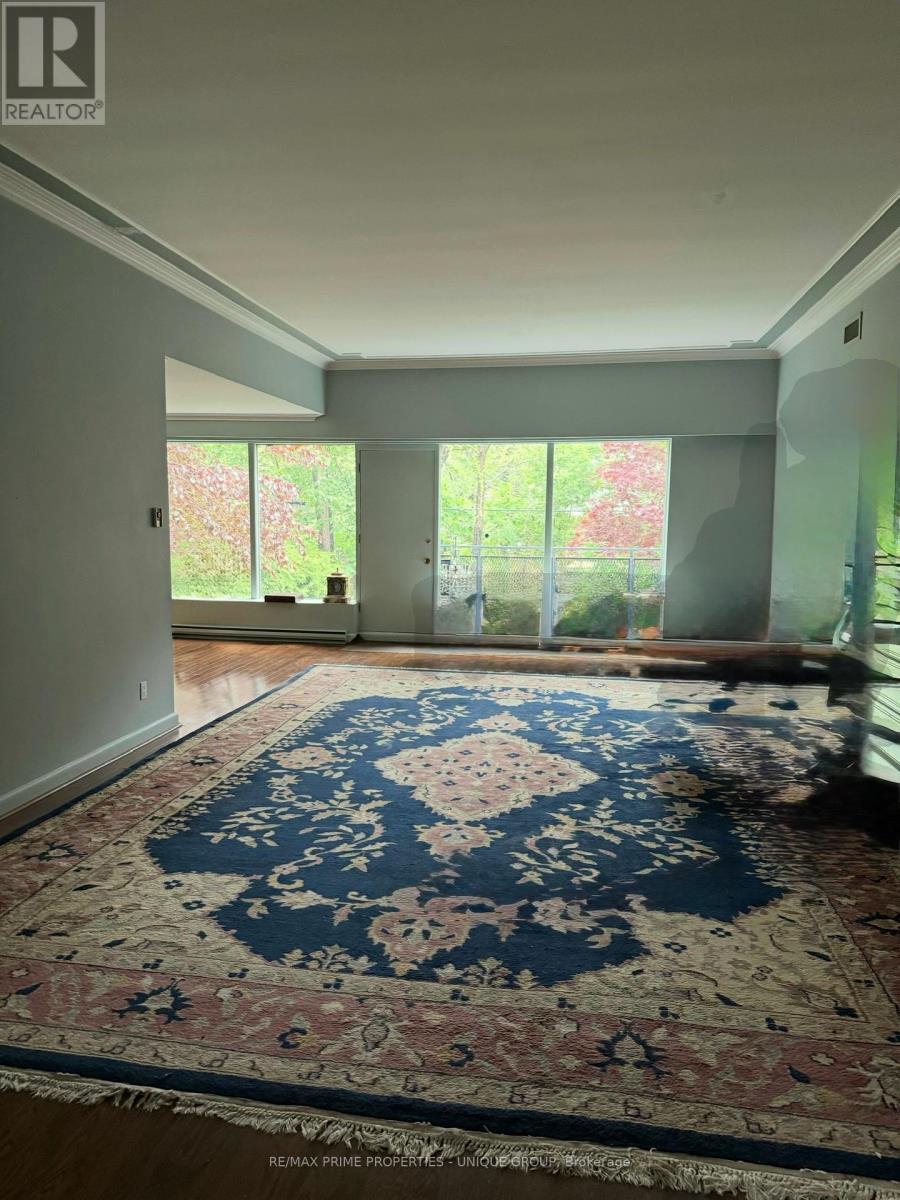86 Prue Avenue Toronto, Ontario M6B 1R5
$2,598,000
Discover an exceptional opportunity on Prue Ave's most coveted block. This south-facing 52' x 123' lot on a prestigious cul-de-sac offers the perfect canvas for your dream home. Alternatively, renovate the existing, well-maintained residence featuring high ceilings and an open-concept design. The above-grade lower level, with a separate side entrance and backyard walk-out, adds significant potential. Enjoy unparralleled proximity to top-rated schools, beautiful parks, and convenient public transportation (id:61852)
Property Details
| MLS® Number | C12169350 |
| Property Type | Single Family |
| Neigbourhood | North York |
| Community Name | Englemount-Lawrence |
| ParkingSpaceTotal | 4 |
Building
| BathroomTotal | 3 |
| BedroomsAboveGround | 2 |
| BedroomsBelowGround | 2 |
| BedroomsTotal | 4 |
| Appliances | Alarm System, Cooktop, Dishwasher, Dryer, Microwave, Two Stoves, Washer, Two Refrigerators |
| ArchitecturalStyle | Bungalow |
| BasementFeatures | Apartment In Basement |
| BasementType | N/a |
| ConstructionStyleAttachment | Detached |
| CoolingType | Central Air Conditioning |
| ExteriorFinish | Brick |
| FireplacePresent | Yes |
| FoundationType | Concrete |
| HeatingFuel | Natural Gas |
| HeatingType | Forced Air |
| StoriesTotal | 1 |
| SizeInterior | 1500 - 2000 Sqft |
| Type | House |
| UtilityWater | Municipal Water |
Parking
| Garage |
Land
| Acreage | No |
| Sewer | Sanitary Sewer |
| SizeDepth | 123 Ft ,3 In |
| SizeFrontage | 52 Ft ,9 In |
| SizeIrregular | 52.8 X 123.3 Ft |
| SizeTotalText | 52.8 X 123.3 Ft |
Rooms
| Level | Type | Length | Width | Dimensions |
|---|---|---|---|---|
| Lower Level | Bedroom | 4.39 m | 3.47 m | 4.39 m x 3.47 m |
| Lower Level | Bedroom | 4.06 m | 3.02 m | 4.06 m x 3.02 m |
| Lower Level | Living Room | 8 m | 5.33 m | 8 m x 5.33 m |
| Lower Level | Dining Room | 4.33 m | 5.33 m | 4.33 m x 5.33 m |
| Lower Level | Kitchen | 2.55 m | 3.55 m | 2.55 m x 3.55 m |
| Main Level | Foyer | 2.4 m | 4 m | 2.4 m x 4 m |
| Main Level | Den | 4.86 m | 3.7 m | 4.86 m x 3.7 m |
| Main Level | Kitchen | 5.19 m | 3.63 m | 5.19 m x 3.63 m |
| Main Level | Living Room | 9 m | 4.59 m | 9 m x 4.59 m |
| Main Level | Dining Room | 3.78 m | 3.7 m | 3.78 m x 3.7 m |
| Main Level | Primary Bedroom | 6.96 m | 3.97 m | 6.96 m x 3.97 m |
| Main Level | Bedroom | 4.12 m | 3.04 m | 4.12 m x 3.04 m |
Utilities
| Cable | Installed |
| Electricity | Installed |
| Sewer | Installed |
Interested?
Contact us for more information
Nigel Smith Wain
Broker
1251 Yonge Street
Toronto, Ontario M4T 1W6

