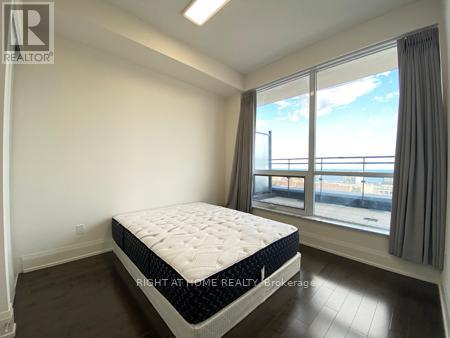Ph109 - 460 Adelaide Street E Toronto, Ontario M5A 0E7
$3,600 Monthly
Perfect Corner Penthouse In Downtown Toronto E.The Luxury Axiom Condo!2+1 Bedroom W/1058Sf.+86 Sf.Balcony.Magnificent South West Waterfront & City Views!Featuring 10FtCeiling,Hardwood Floors, European Style Kitchen,Quartz Countertop,Glass Backsplash,Steps ToFinancial District,St. Lawrence Market & Distillery,T.T.C,Ryerson,George Brown,ShoppingCafes/Diners & More. Amenities:24Hr Concierge,Lounge,Theatre Room,Exercise Room,RooftopTerrace,Party Room & More! (id:61852)
Property Details
| MLS® Number | C12169459 |
| Property Type | Single Family |
| Community Name | Moss Park |
| CommunityFeatures | Pet Restrictions |
| Features | Balcony, Carpet Free |
| ParkingSpaceTotal | 1 |
Building
| BathroomTotal | 2 |
| BedroomsAboveGround | 2 |
| BedroomsBelowGround | 1 |
| BedroomsTotal | 3 |
| Amenities | Security/concierge, Party Room, Visitor Parking, Exercise Centre, Storage - Locker |
| Appliances | Blinds, Cooktop, Dishwasher, Dryer, Furniture, Microwave, Oven, Hood Fan, Washer, Refrigerator |
| CoolingType | Central Air Conditioning |
| ExteriorFinish | Concrete |
| FlooringType | Hardwood |
| SizeInterior | 1000 - 1199 Sqft |
| Type | Apartment |
Parking
| Underground | |
| Garage |
Land
| Acreage | No |
Rooms
| Level | Type | Length | Width | Dimensions |
|---|---|---|---|---|
| Main Level | Living Room | 19.19 m | 19.98 m | 19.19 m x 19.98 m |
| Main Level | Dining Room | 19.19 m | 19.98 m | 19.19 m x 19.98 m |
| Main Level | Kitchen | 19.19 m | 19.98 m | 19.19 m x 19.98 m |
| Main Level | Primary Bedroom | 10.01 m | 12.01 m | 10.01 m x 12.01 m |
| Main Level | Bedroom 2 | 10.4 m | 10.2 m | 10.4 m x 10.2 m |
| Main Level | Den | 8.6 m | 8.01 m | 8.6 m x 8.01 m |
https://www.realtor.ca/real-estate/28358279/ph109-460-adelaide-street-e-toronto-moss-park-moss-park
Interested?
Contact us for more information
Winnie Cheung
Salesperson
1550 16th Avenue Bldg B Unit 3 & 4
Richmond Hill, Ontario L4B 3K9



















