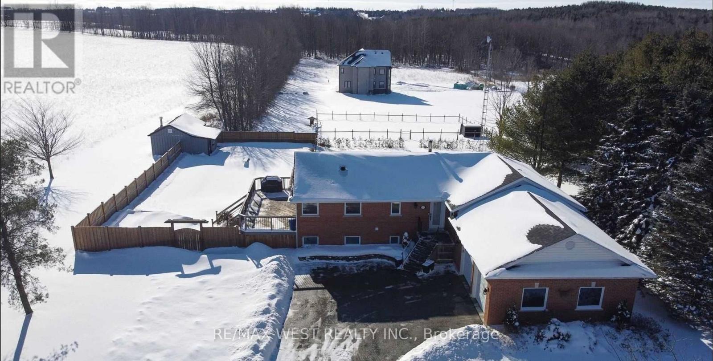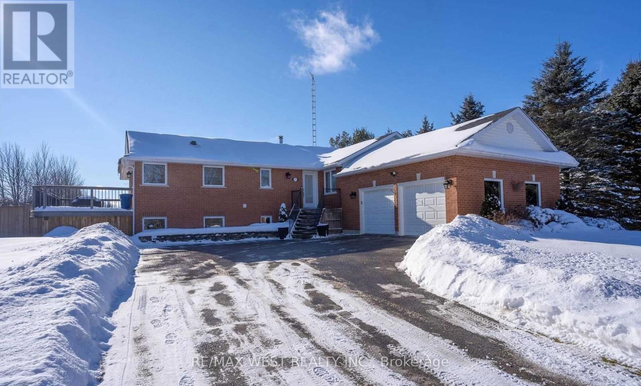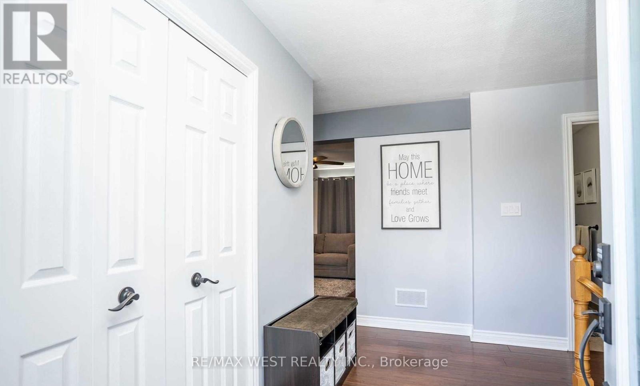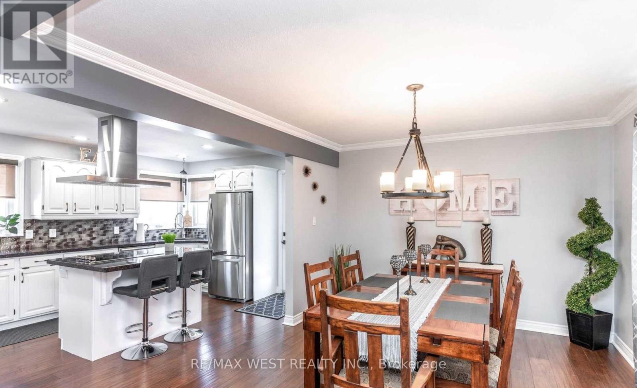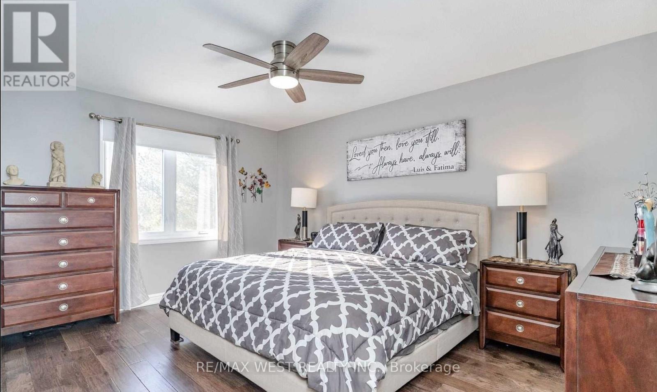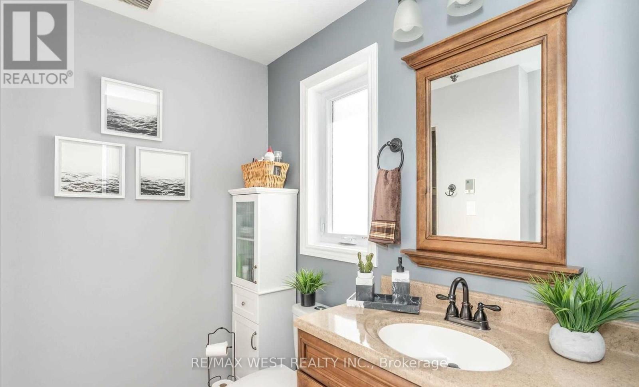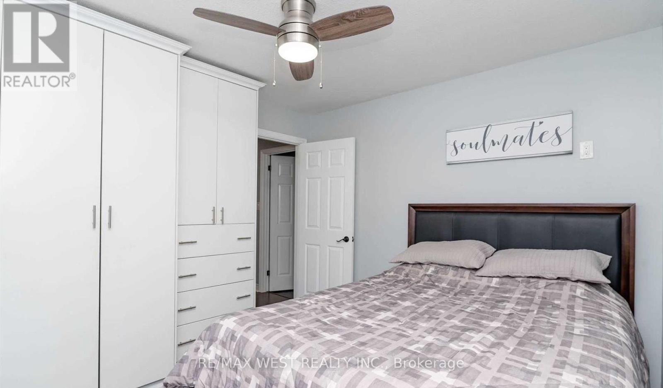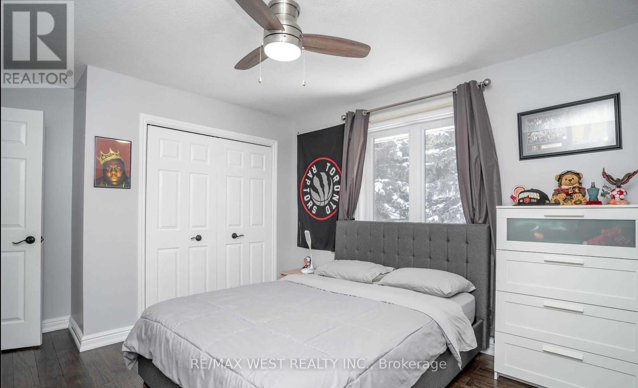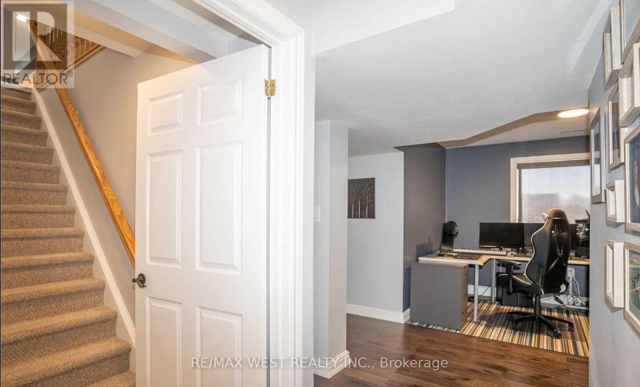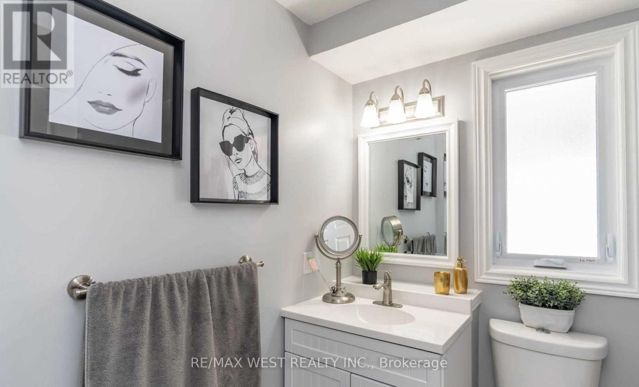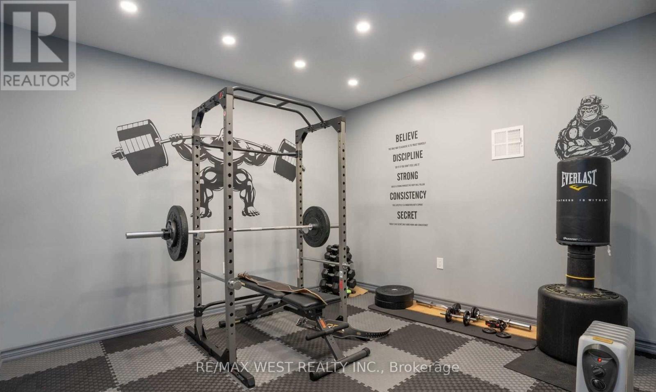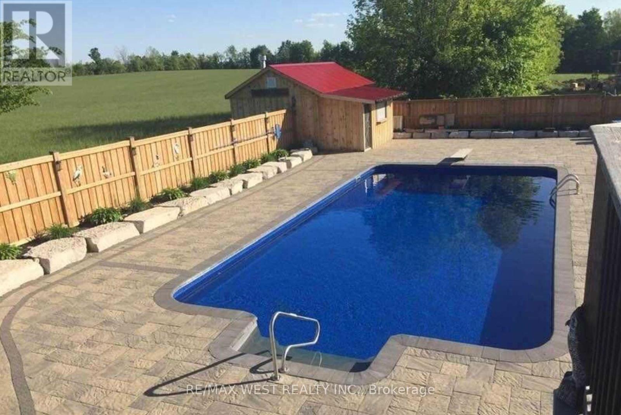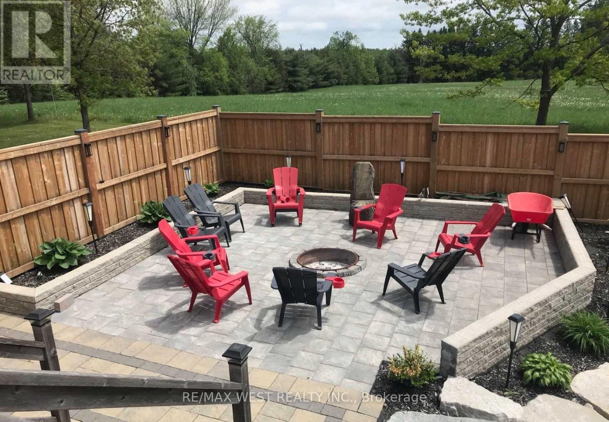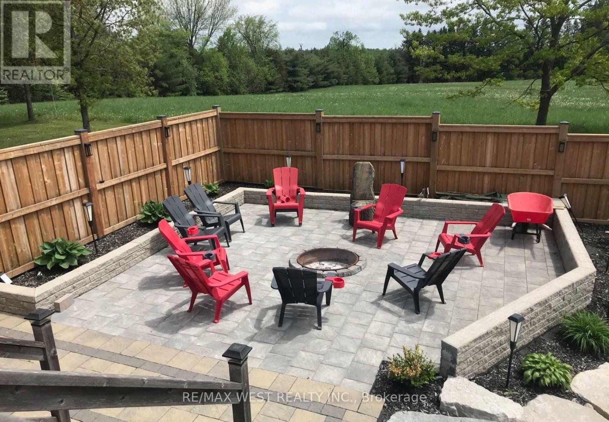5772 Tenth Line Erin, Ontario N0B 1T0
$1,889,000
Welcome to This Country Style Home, On Nearly 3 Acres! Located Minutes To The Village Of Erin, Completely Renovated From Top To Bottom With An Open Concept Floor Plan. There Is A Modern Upgraded Kitchen With Breakfast Bar and Granite Countertops, Updated Backplash and Canopy, Hardwood Floors. Features Heated Tile Bathrooms, Pot Lights Throughout, Crown Moulding. This Home Boasts Multiple Walk-Out Locations, A Wrap Around Deck, A Large Recreation Room With Propane Fireplace. Equipped With A Wet Bar & Walk-Out To Private Country Setting & A Quaint Pool House With A Bar And Heated Salt Water Pool(2018), All Enclosed in a Private Backyard Oasis. (id:61852)
Property Details
| MLS® Number | X12058374 |
| Property Type | Single Family |
| Community Name | Rural Erin |
| AmenitiesNearBy | Golf Nearby, Hospital, Place Of Worship, Schools |
| ParkingSpaceTotal | 10 |
| PoolType | Inground Pool |
| Structure | Workshop |
| ViewType | View |
Building
| BathroomTotal | 3 |
| BedroomsAboveGround | 3 |
| BedroomsBelowGround | 2 |
| BedroomsTotal | 5 |
| ArchitecturalStyle | Bungalow |
| BasementDevelopment | Finished |
| BasementFeatures | Walk Out |
| BasementType | N/a (finished) |
| ConstructionStyleAttachment | Detached |
| CoolingType | Central Air Conditioning |
| ExteriorFinish | Brick |
| FireplacePresent | Yes |
| FlooringType | Hardwood, Laminate |
| FoundationType | Insulated Concrete Forms |
| HeatingFuel | Propane |
| HeatingType | Forced Air |
| StoriesTotal | 1 |
| SizeInterior | 3000 - 3500 Sqft |
| Type | House |
| UtilityWater | Drilled Well |
Parking
| Attached Garage | |
| Garage |
Land
| Acreage | Yes |
| FenceType | Fenced Yard |
| LandAmenities | Golf Nearby, Hospital, Place Of Worship, Schools |
| Sewer | Septic System |
| SizeFrontage | 275 Ft ,2 In |
| SizeIrregular | 275.2 Ft ; Approx 3 Acres |
| SizeTotalText | 275.2 Ft ; Approx 3 Acres|2 - 4.99 Acres |
Rooms
| Level | Type | Length | Width | Dimensions |
|---|---|---|---|---|
| Basement | Recreational, Games Room | 6.71 m | 9.44 m | 6.71 m x 9.44 m |
| Basement | Bedroom | 3.37 m | 3.93 m | 3.37 m x 3.93 m |
| Basement | Office | 3.06 m | 3.51 m | 3.06 m x 3.51 m |
| Main Level | Living Room | 3.44 m | 5.62 m | 3.44 m x 5.62 m |
| Main Level | Dining Room | 3.08 m | 3.69 m | 3.08 m x 3.69 m |
| Main Level | Kitchen | 3.08 m | 4.91 m | 3.08 m x 4.91 m |
| Main Level | Primary Bedroom | 3.35 m | 4.59 m | 3.35 m x 4.59 m |
| Main Level | Bedroom 2 | 3.37 m | 3.52 m | 3.37 m x 3.52 m |
| Main Level | Bedroom 3 | 3.18 m | 3.33 m | 3.18 m x 3.33 m |
Utilities
| Cable | Installed |
| Electricity | Installed |
| Sewer | Available |
https://www.realtor.ca/real-estate/28112602/5772-tenth-line-erin-rural-erin
Interested?
Contact us for more information
Mindy Kahlon
Salesperson
10473 Islington Ave
Kleinburg, Ontario L0J 1C0
