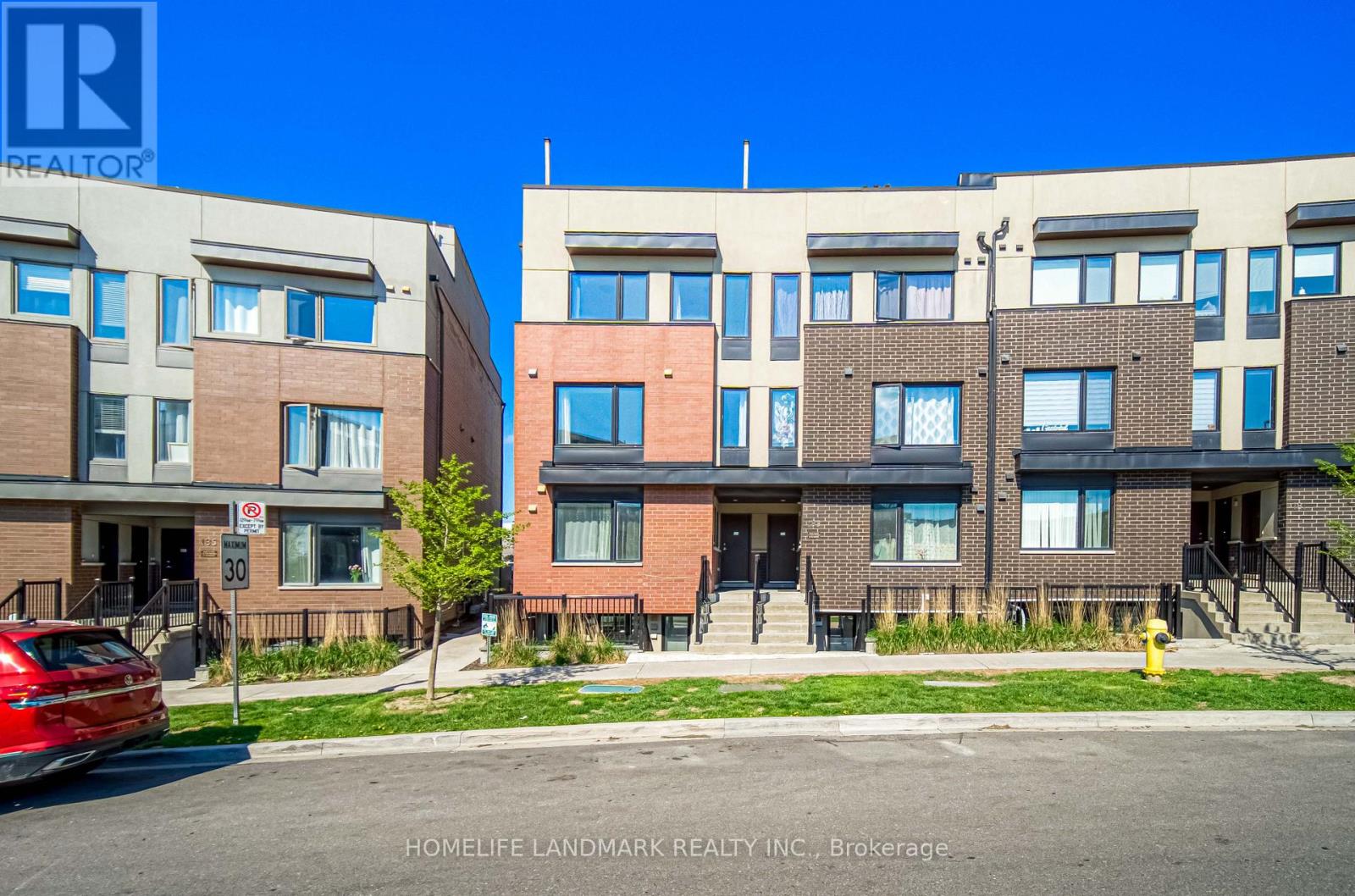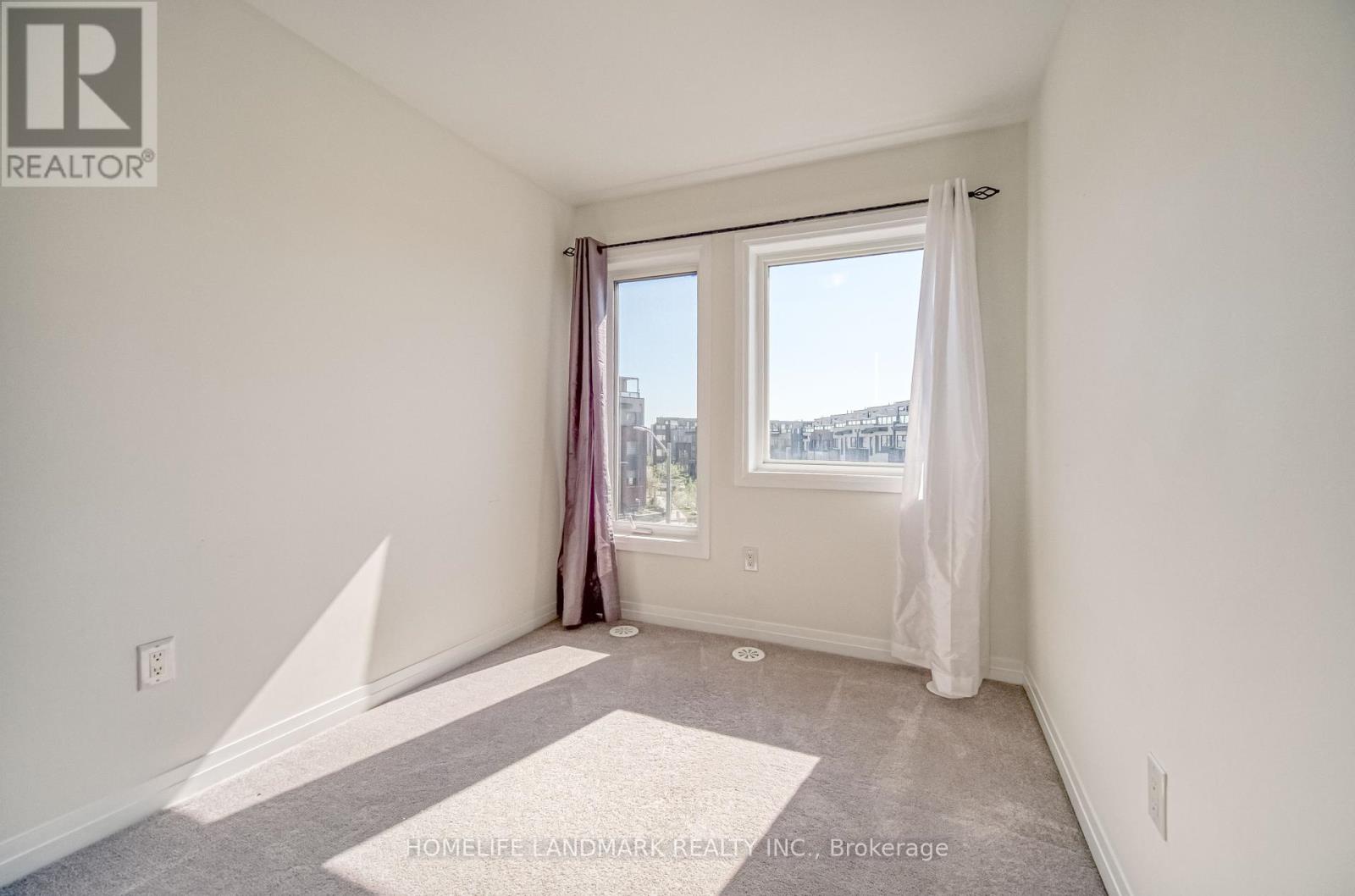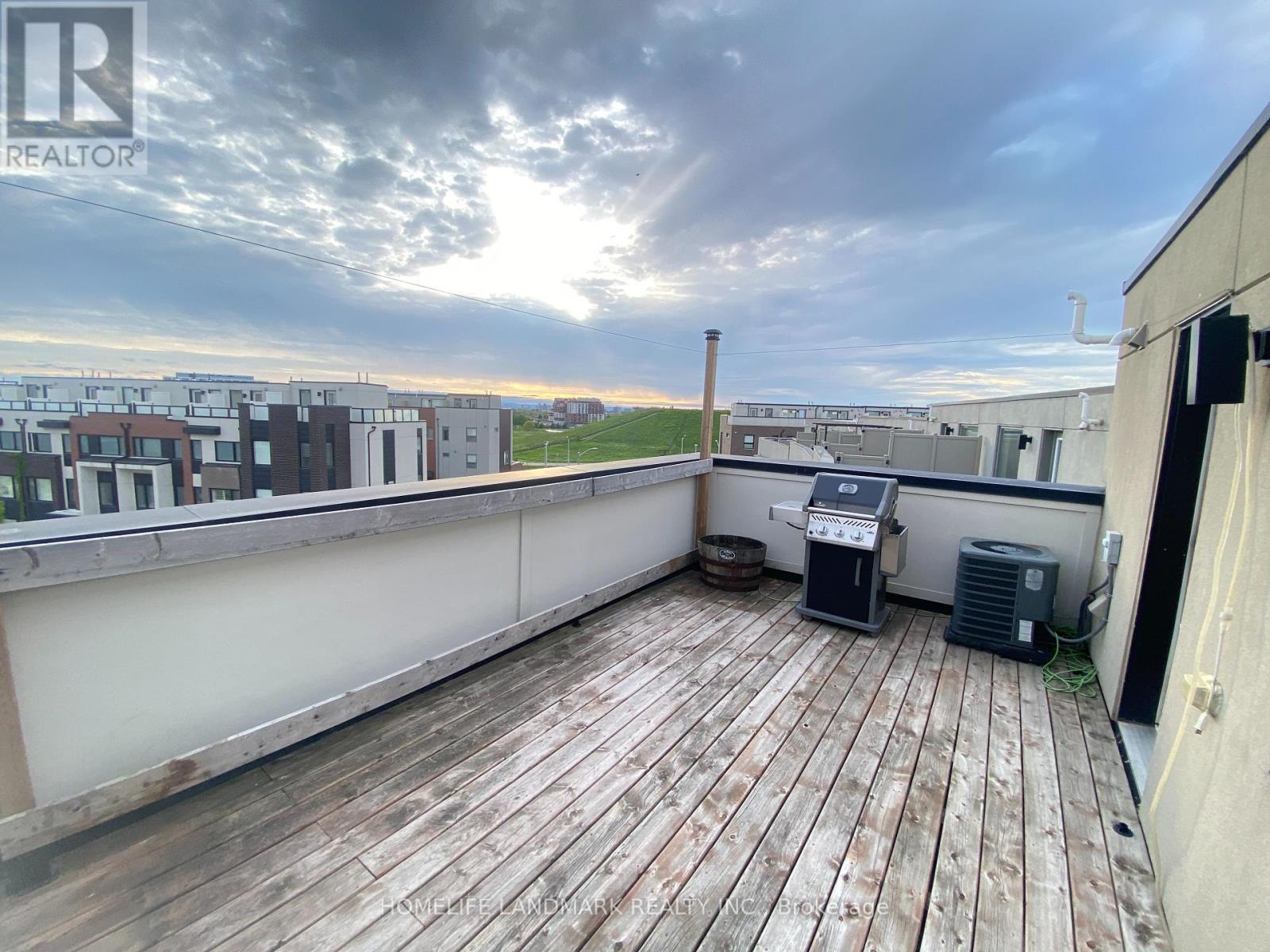3 - 183 William Duncan Road Toronto, Ontario M3K 0B5
$3,000 Monthly
Welcome to Unit #3 at 183 William Duncan Rd. Stacked Townhouse In Downsview Park community, A Beautiful Place To Call Home!.This stylish and spacious 2 bedroom 2 bathroom unit is is filled with natural light. The Open-Concept living and dining Layout. Stainless Steel Appliances (except stove). 1 Outdoor Parking Space. Roof Top Terrace with clear park view. feels like park is your backyard! Close To 401, 400, 407, Yorkdale Mall & York University. Walk To Lush, Green Parks, Playground & More! (id:61852)
Property Details
| MLS® Number | W12168742 |
| Property Type | Single Family |
| Community Name | Downsview-Roding-CFB |
| AmenitiesNearBy | Hospital, Park, Place Of Worship, Public Transit, Schools |
| CommunityFeatures | Pets Not Allowed |
| Features | Balcony |
| ParkingSpaceTotal | 1 |
Building
| BathroomTotal | 2 |
| BedroomsAboveGround | 2 |
| BedroomsTotal | 2 |
| Amenities | Visitor Parking |
| CoolingType | Central Air Conditioning |
| ExteriorFinish | Brick |
| FlooringType | Laminate, Carpeted |
| HalfBathTotal | 1 |
| HeatingFuel | Natural Gas |
| HeatingType | Forced Air |
| SizeInterior | 1000 - 1199 Sqft |
| Type | Row / Townhouse |
Parking
| No Garage |
Land
| Acreage | No |
| LandAmenities | Hospital, Park, Place Of Worship, Public Transit, Schools |
Rooms
| Level | Type | Length | Width | Dimensions |
|---|---|---|---|---|
| Second Level | Primary Bedroom | 3.09 m | 2.92 m | 3.09 m x 2.92 m |
| Second Level | Bedroom 2 | 2.62 m | 2.37 m | 2.62 m x 2.37 m |
| Upper Level | Living Room | 5.79 m | 5.39 m | 5.79 m x 5.39 m |
| Upper Level | Dining Room | 5.79 m | 5.39 m | 5.79 m x 5.39 m |
| Upper Level | Kitchen | 4.79 m | 5.39 m | 4.79 m x 5.39 m |
Interested?
Contact us for more information
Wendi Gong
Salesperson
7240 Woodbine Ave Unit 103
Markham, Ontario L3R 1A4































