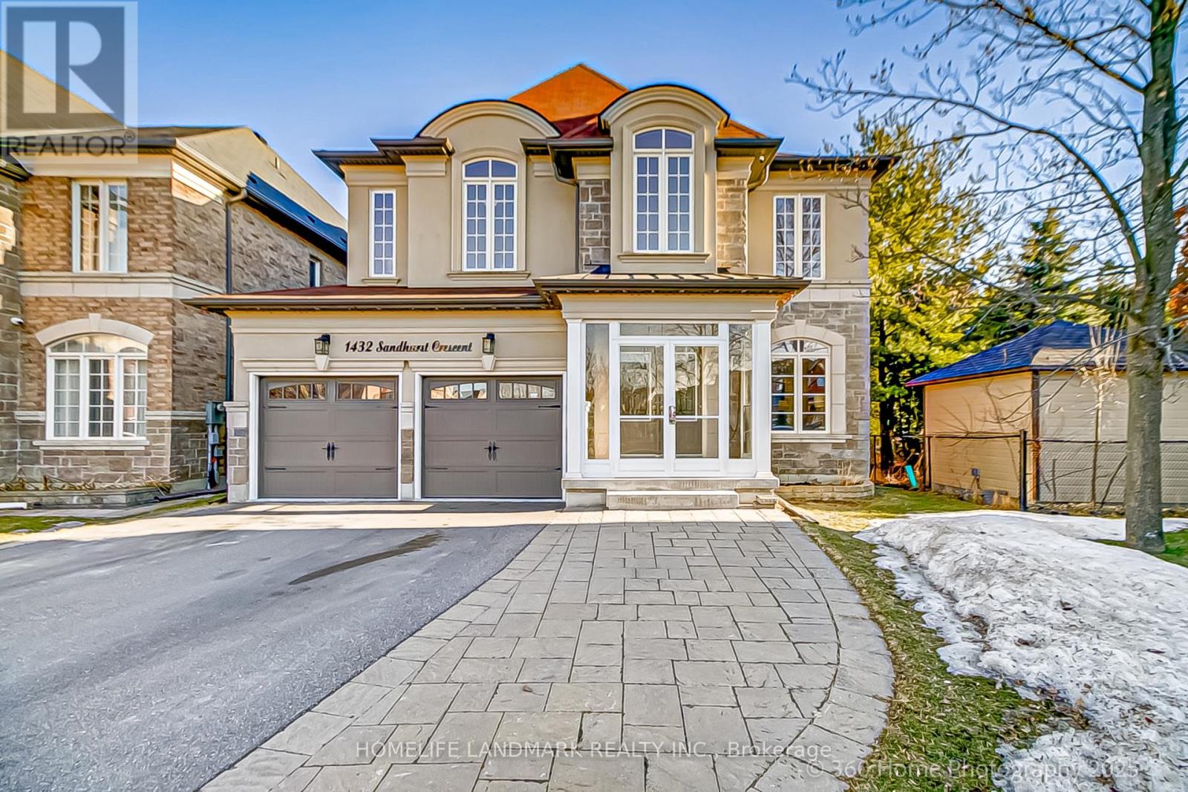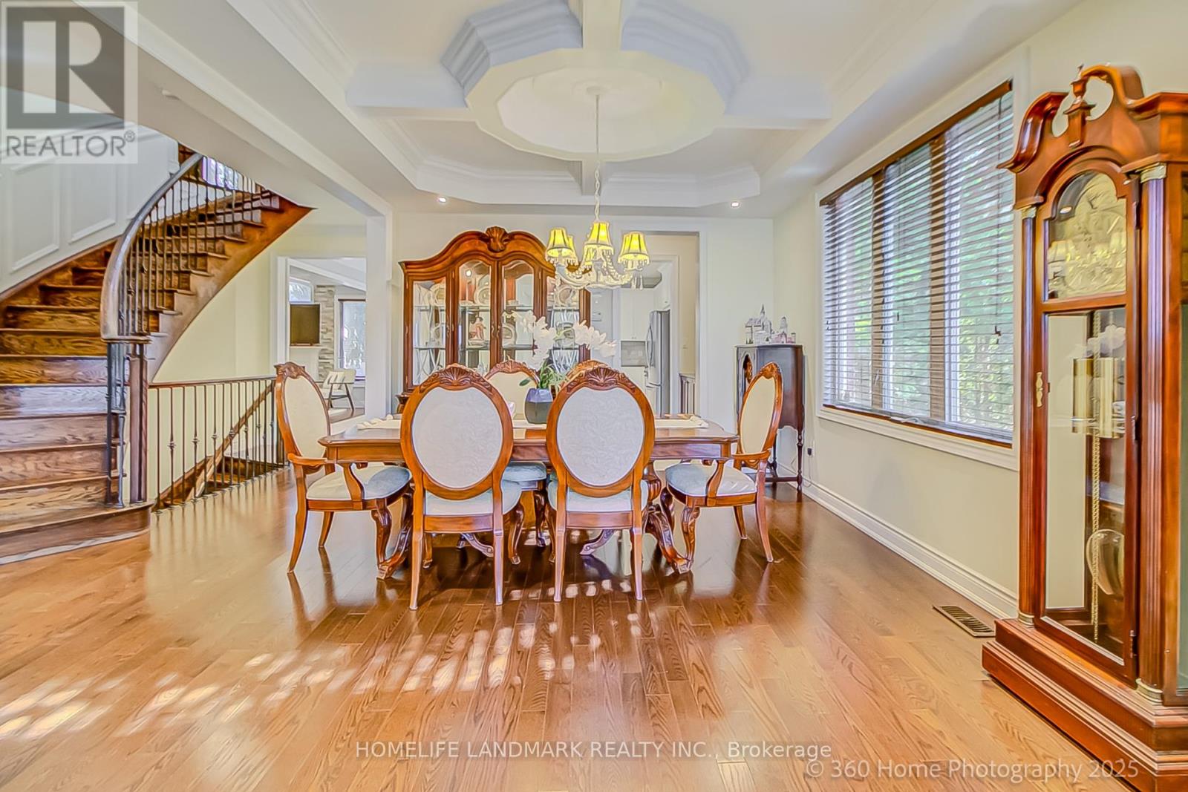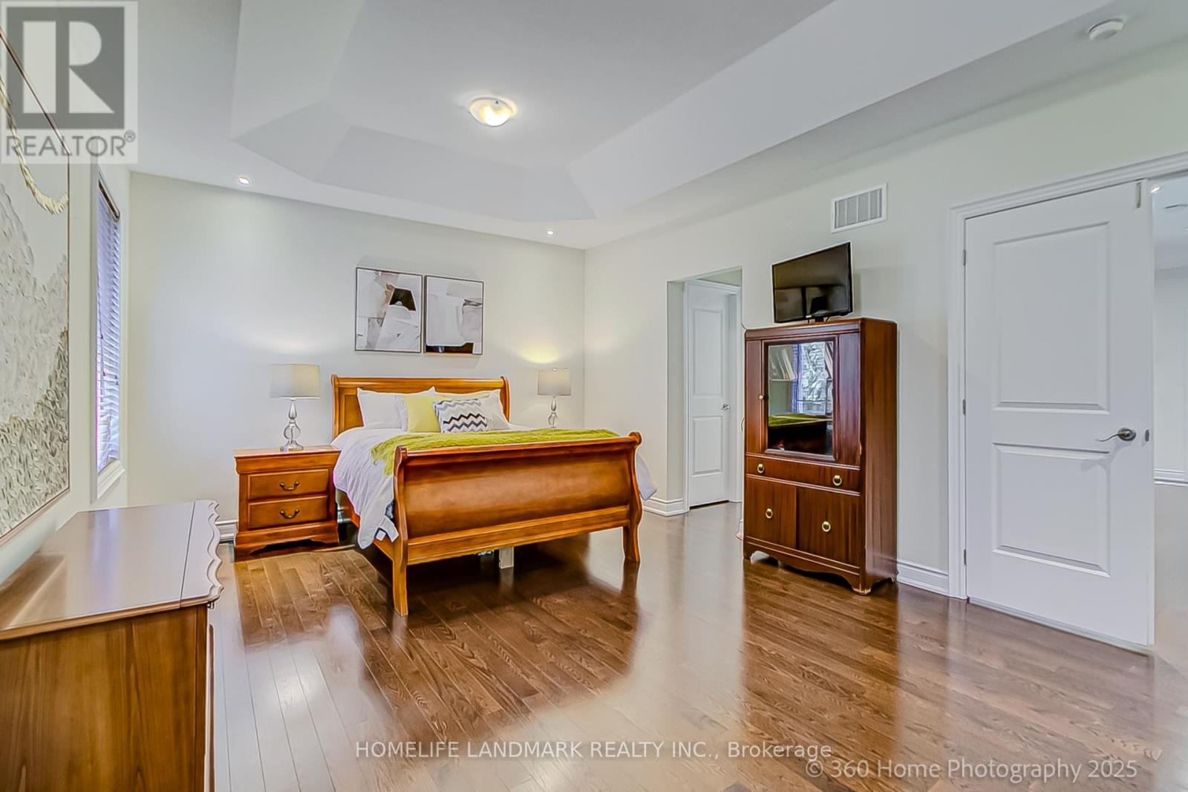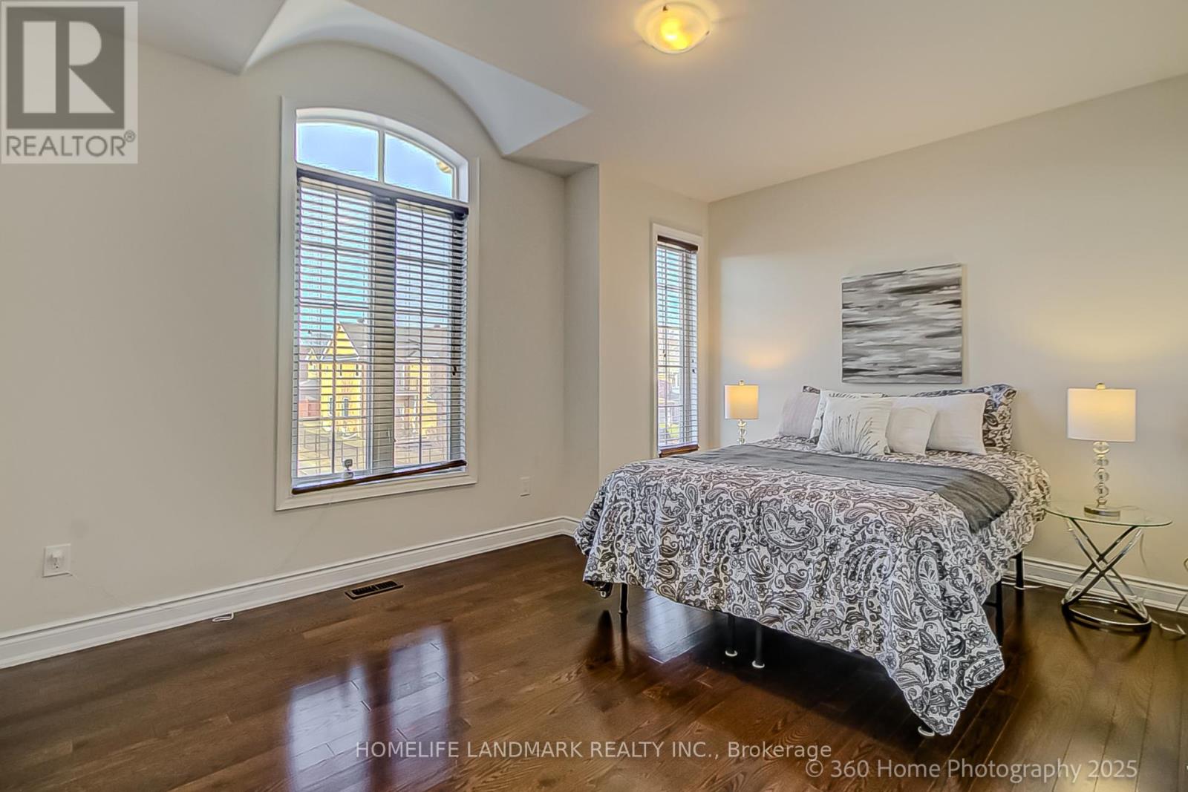1432 Sandhurst Crescent Pickering, Ontario L1V 6Y8
$1,629,000
Closed to 4500 Sq. Ft. of Luxury Living Space. This exceptional 9-year-old custom-built features crown moulding, wainscoting, coffered ceilings, LED lights, and hardwood flooring throughout. An office on the main-floor office can easily serve as a sixth bedroom. Designed for both elegance and functionality, Spacious open-concept layout, A chef a gourmet kitchen, a family room with a fireplace, and abundant natural light. The luxurious primary suite offers his and hers walk-in closets and a spa-like 5-piece ensuite. Finished basement includes a bedroom, 3-piece bath, and a wet bar, with the potential to be converted into a second kitchen or in-law suite. Ideally located with quick access to Highways 401 & 407, the Pickering GO Station, and nearby all amenities. Closed proximity to Rouge National Urban Park, the Toronto Zoo, and scenic waterfront trails. A rare opportunity. Schedule your private viewing today! Motivated Seller (id:61852)
Property Details
| MLS® Number | E12168884 |
| Property Type | Single Family |
| Community Name | Highbush |
| Features | Carpet Free |
| ParkingSpaceTotal | 7 |
| Structure | Porch |
Building
| BathroomTotal | 5 |
| BedroomsAboveGround | 5 |
| BedroomsTotal | 5 |
| Age | 6 To 15 Years |
| Amenities | Fireplace(s) |
| Appliances | Garage Door Opener Remote(s), Dishwasher, Dryer, Garage Door Opener, Hood Fan, Stove, Washer, Window Coverings, Refrigerator |
| BasementDevelopment | Finished |
| BasementType | N/a (finished) |
| ConstructionStyleAttachment | Detached |
| CoolingType | Central Air Conditioning |
| ExteriorFinish | Brick, Stone |
| FireplacePresent | Yes |
| FlooringType | Tile, Laminate, Hardwood |
| FoundationType | Concrete |
| HalfBathTotal | 1 |
| HeatingFuel | Natural Gas |
| HeatingType | Forced Air |
| StoriesTotal | 2 |
| SizeInterior | 3000 - 3500 Sqft |
| Type | House |
| UtilityWater | Municipal Water |
Parking
| Attached Garage | |
| Garage |
Land
| Acreage | No |
| Sewer | Sanitary Sewer |
| SizeDepth | 104 Ft |
| SizeFrontage | 44 Ft ,6 In |
| SizeIrregular | 44.5 X 104 Ft |
| SizeTotalText | 44.5 X 104 Ft |
Rooms
| Level | Type | Length | Width | Dimensions |
|---|---|---|---|---|
| Second Level | Laundry Room | 5 m | 8 m | 5 m x 8 m |
| Second Level | Primary Bedroom | 19.3 m | 13 m | 19.3 m x 13 m |
| Second Level | Bedroom 2 | 13.2 m | 12.11 m | 13.2 m x 12.11 m |
| Second Level | Bedroom 3 | 12.9 m | 10.11 m | 12.9 m x 10.11 m |
| Second Level | Bedroom 4 | 11.4 m | 14.5 m | 11.4 m x 14.5 m |
| Second Level | Bedroom 5 | 12 m | 11 m | 12 m x 11 m |
| Basement | Recreational, Games Room | 7.01 m | 5.49 m | 7.01 m x 5.49 m |
| Basement | Bedroom | 5.79 m | 5.09 m | 5.79 m x 5.09 m |
| Basement | Other | 3.05 m | 2.44 m | 3.05 m x 2.44 m |
| Main Level | Kitchen | 11.11 m | 19.2 m | 11.11 m x 19.2 m |
| Main Level | Family Room | 12.11 m | 15.4 m | 12.11 m x 15.4 m |
| Main Level | Dining Room | 14 m | 11.11 m | 14 m x 11.11 m |
| Main Level | Living Room | 10.1 m | 11.11 m | 10.1 m x 11.11 m |
| Main Level | Office | 11 m | 11 m | 11 m x 11 m |
https://www.realtor.ca/real-estate/28357335/1432-sandhurst-crescent-pickering-highbush-highbush
Interested?
Contact us for more information
Linda Tu
Salesperson
7240 Woodbine Ave Unit 103
Markham, Ontario L3R 1A4





































